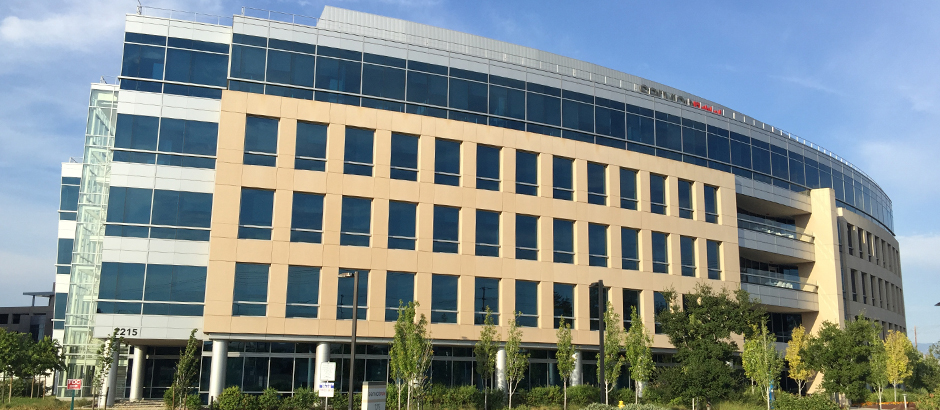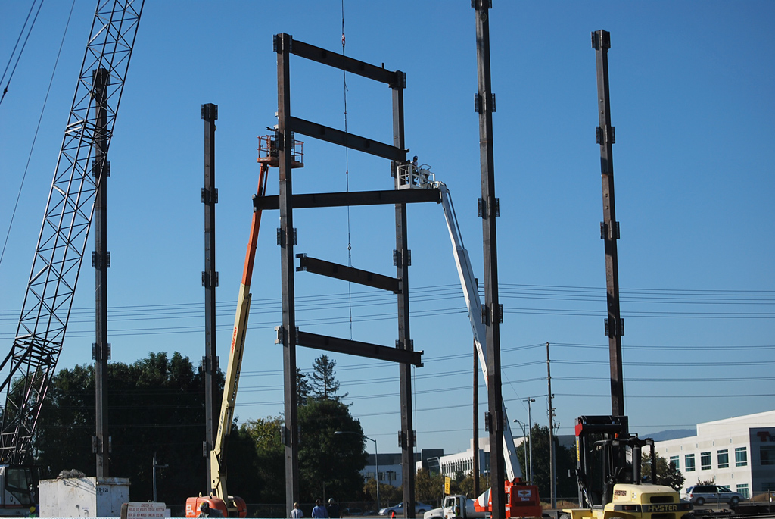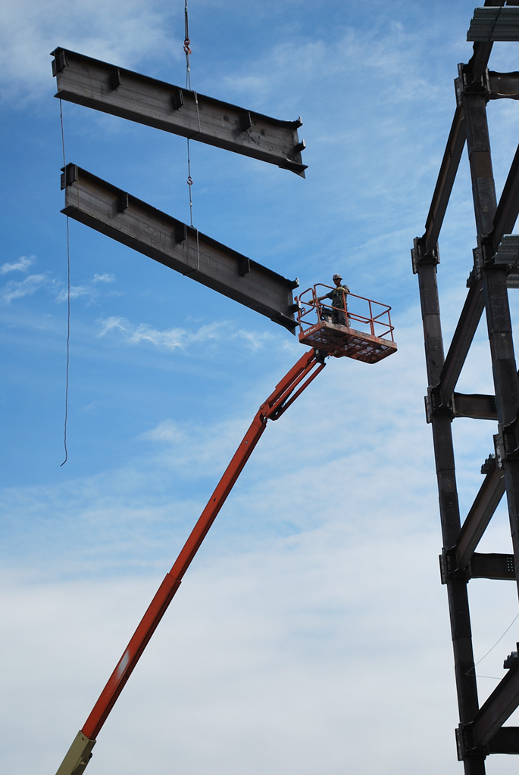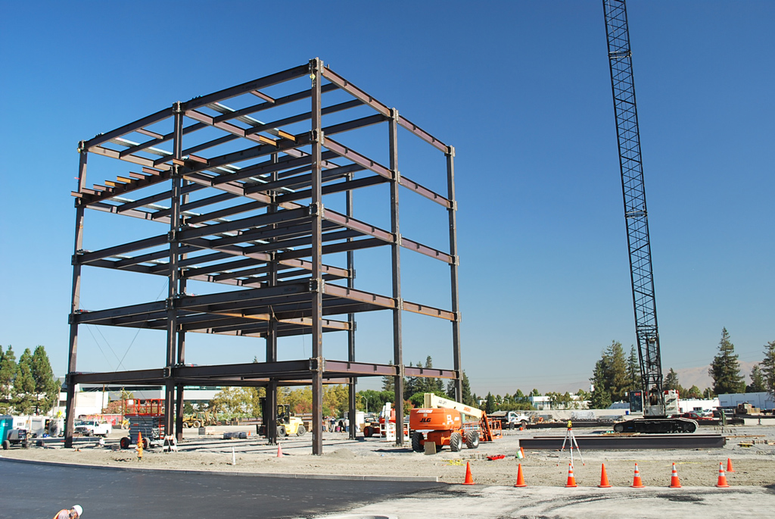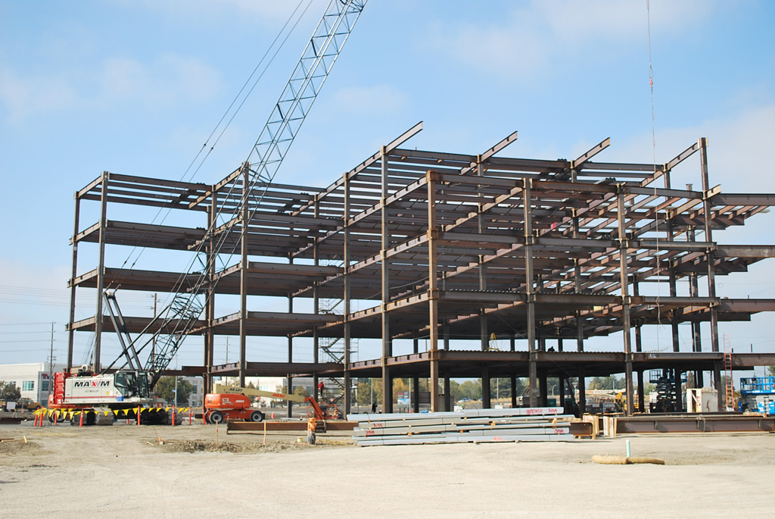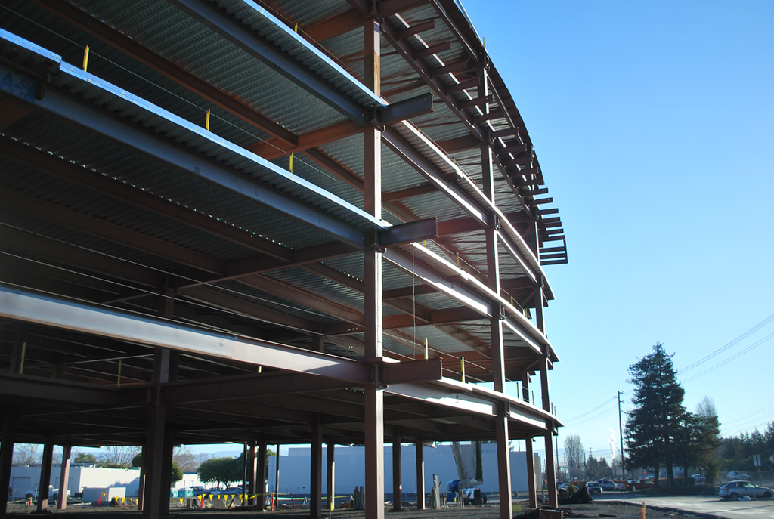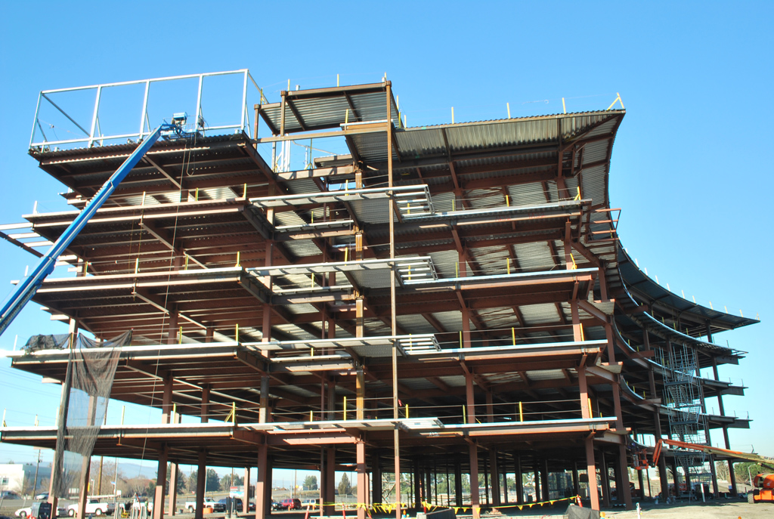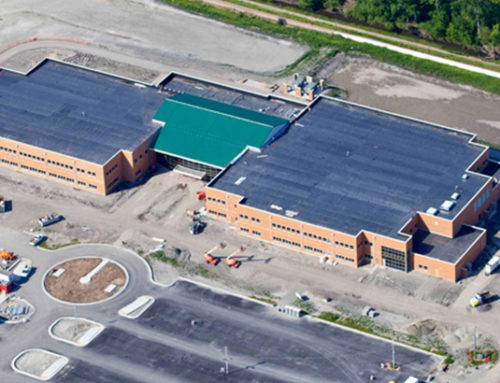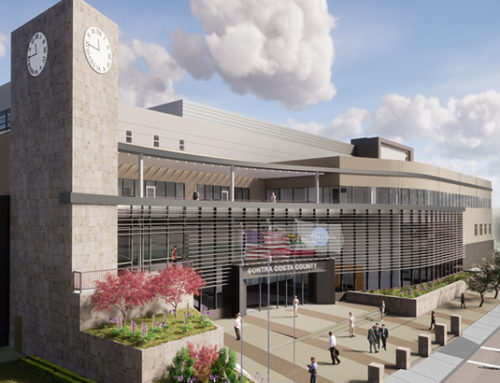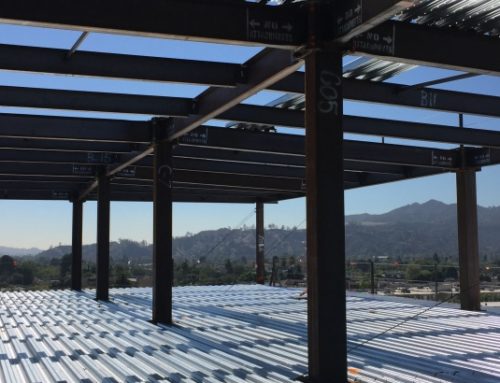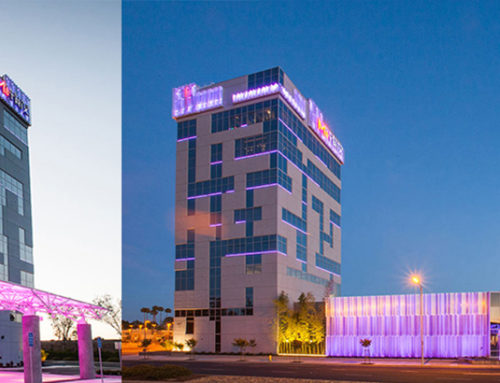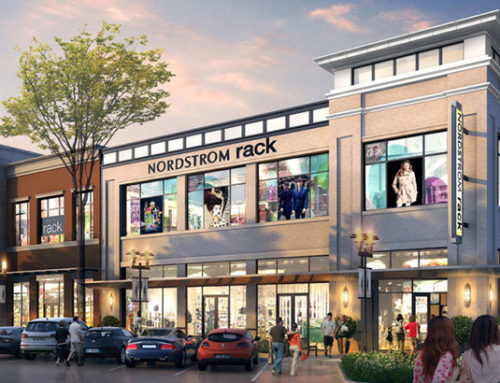Lawson Lane
Project Details
| Location: | Santa Clara, CA | |
|---|---|---|
| Owner: | Sobrato Development Company | |
| GC: | Sobrato Construction | |
| Architect: |
|
Project Narrative
The Lawson Lane Campus, located at Central Expressway and San Tomas in Santa Clara, CA, is the development of three new office buildings totaling 516,000 ft2. It is being developed by Sobrato Development Companies. The buildings will incorporate sustainable features throughout and be designed to achieve a minimum LEED® Silver certification. Design features include a network of bio-swales designed to help control water runoff, vertical translucent glass sunshades integrated into the building façade to allow the maximum amount of daylight while controlling glare, photovoltaic panels integrated into a trellis structure and the reuse of site demolition materials in the building construction.
ConX Solutions
A radial grid posed a challenge for our research and development team in the creation of offsetting ConXL Top and Bottom Flange Collars to create a segmented radial structural moment frame. ConXtech now has a standardized solution for horizontally or vertically offset beams up to 8 degrees.
More Information
For more information about this project, see the City of Santa Clara website.
Photo Gallery
This project has a ConXL 400 chassis:
Lower & Locking™ Connection
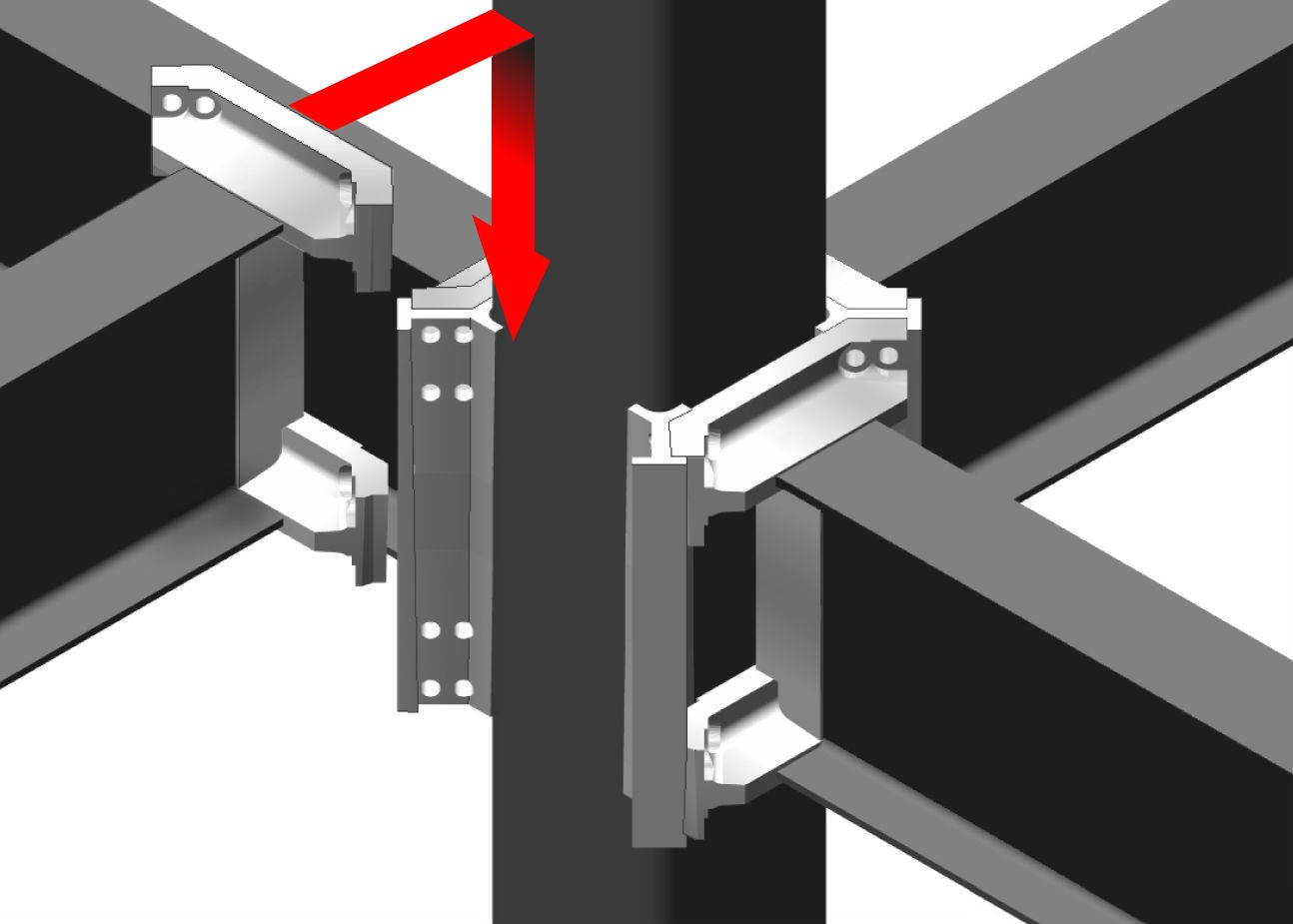
ConXL 400
Height & Assembly Speed
2 to 10 Stories
- 10 to 15,000 ft2 per day
Design Parameters
| Column Size | 400 mm (16″ HSS or Box) |
| Beam Depth | 18″ to 30″ for SMF, deeper for OMF |
| Beam Spans | 18′ to 45’+ |
