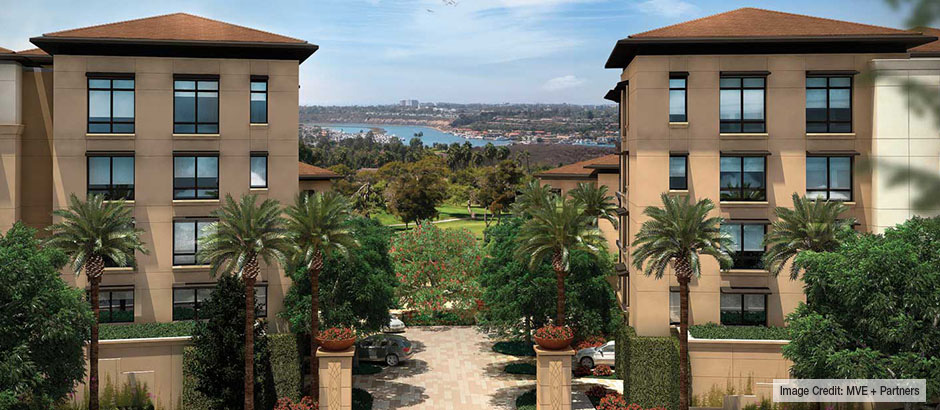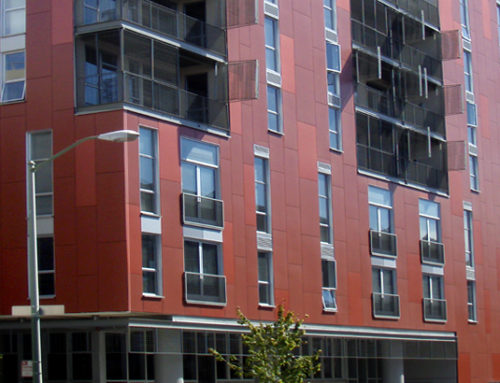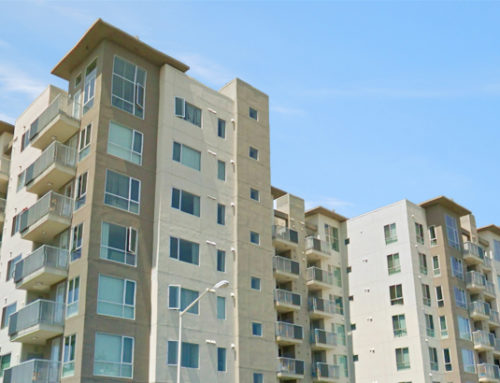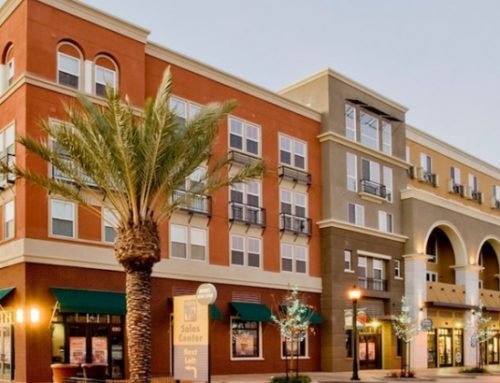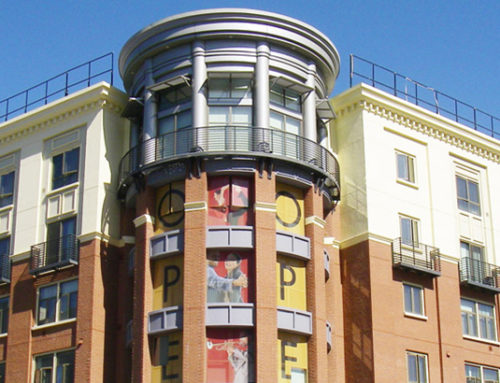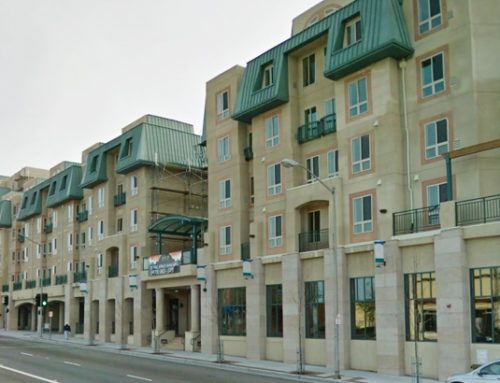Meridian Residences
Project Details
| Location: | Newport Beach, CA |
|---|---|
| Owner: | The New Home Company |
| GC: | Bernards Builders |
| Engineer: | Englekirk |
| Architect: | MVE Studio |
Project Narrative
This five-building, 262,000 square foot luxury condominium and townhome development features 79 units ranging from 2,335 to 3,905 ft2. Its resort-like amenities include a junior Olympic saltwater pool, semi-private elevators, a 2,200 ft2 gym and underground parking. Located within walking distance to Newport Beach’s Fashion Island shopping center and within close proximity to Newport’s marinas, this complex is the first new for-sale residential community in the Newport Center area in more than 20 years.
ConX Solutions
ConXR was an excellent choice to accomodate these structures’ spacious, open floor plans and unique layouts. Steel was chosen over wood as a more durable solution due to its resistance to the elements in a marine environment.
More Information
Bernards’ Project Profile
MVE Studio’s Image Gallery
This project has a ConXR™ 200 chassis:
Lower & Locking™ Connection
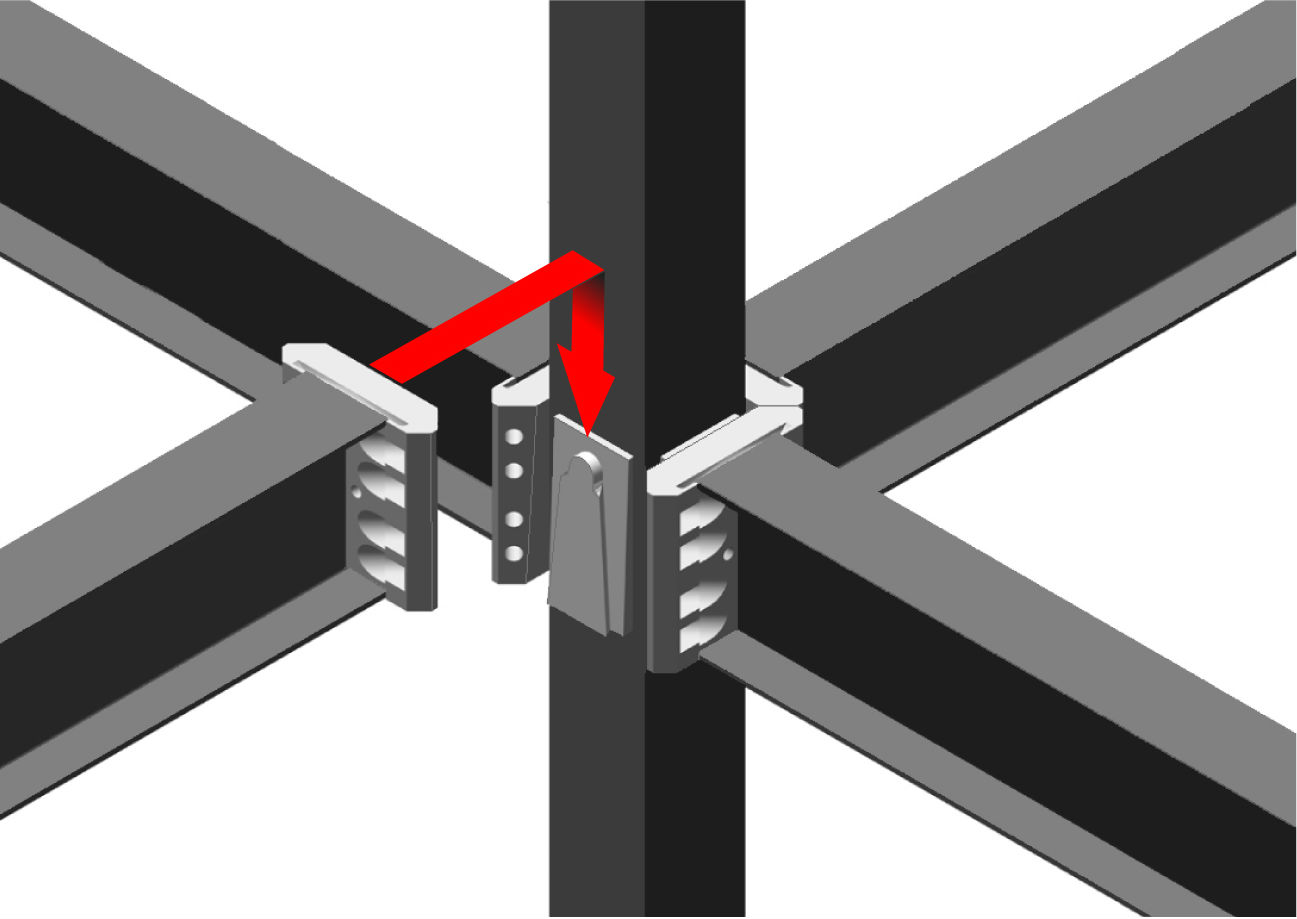
ConXR 200
Height & Assembly Speed
4 to 8 Stories, up to 12
3 to 5,000 ft2 per day
Design Parameters
| Column Size | 200 mm (8″ HSS) |
| Beam Depth | 12″ (variable weight) |
| Beam Spans | 8′ to 20′ |
