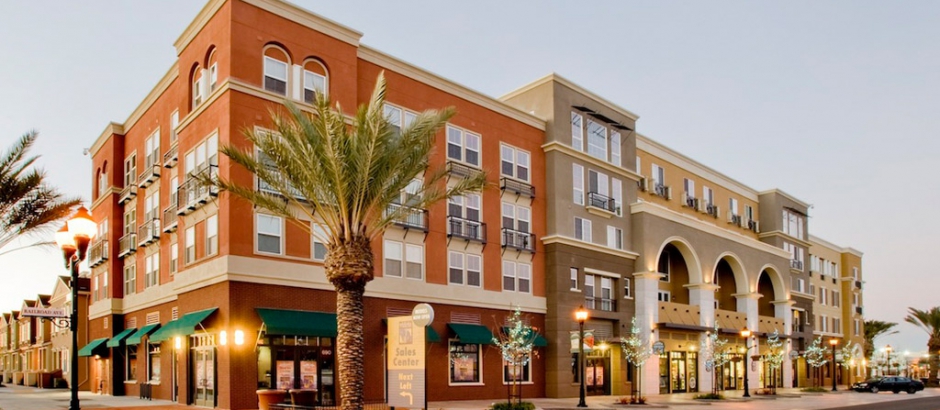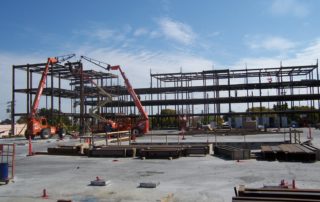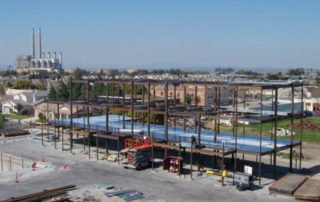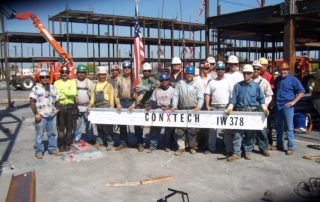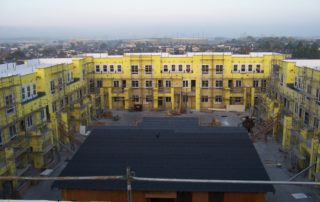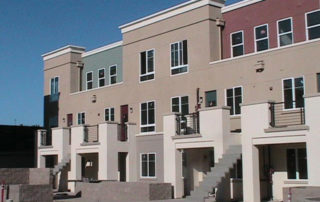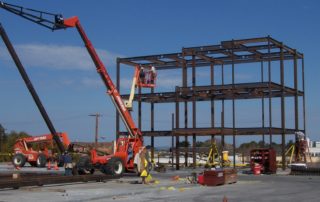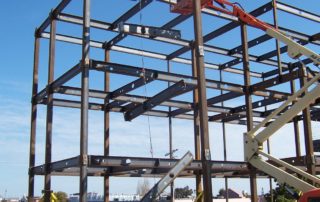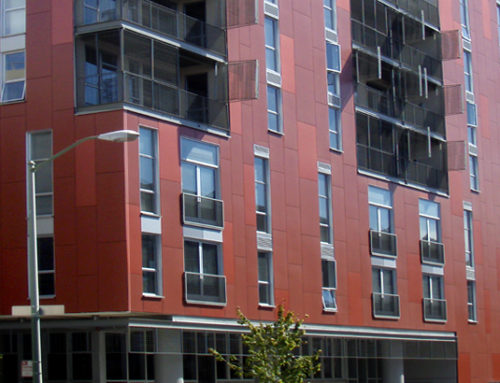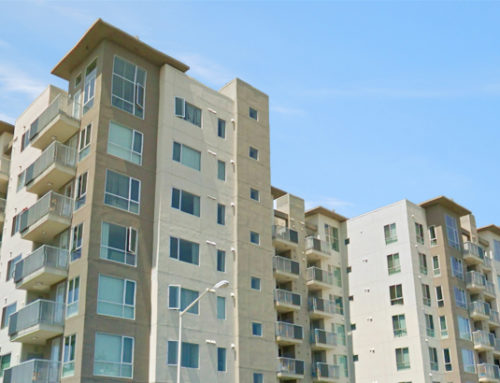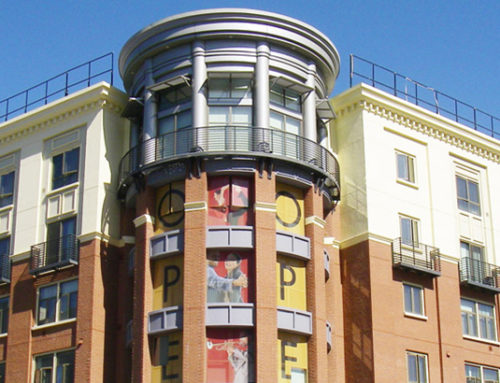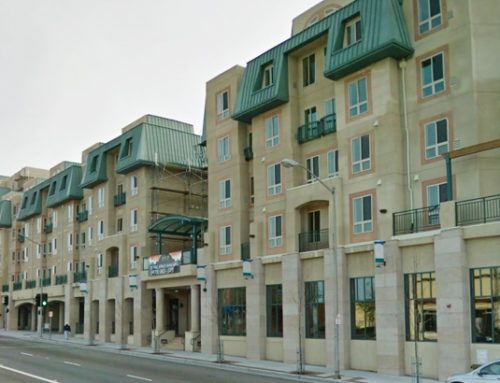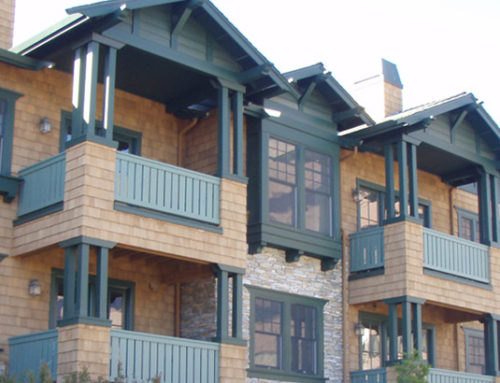Vidrio
Project Details
0
square feet
0
days to erect
| Location: | Pittsburg, CA |
|---|---|
| Owner: | AF Evans |
| Architect: | Dahlin Group |
Project Narrative
This 5-story, 120,100 ft2 mixed use development in Pittsburg, CA features 196 units on top of nearly 40,000 ft2 of retail space below. Also included are two public plazas. This development on Railroad Avenue, the city’s main drag, is a key piece to the revitalization of downtown Pittsburg. The ConXR System is a good solution for this type of residential over retail structure due to cost savings and layout flexibility.
Photo Gallery
This project has a ConXR™ 200 chassis:
Lower & Locking™ Connection
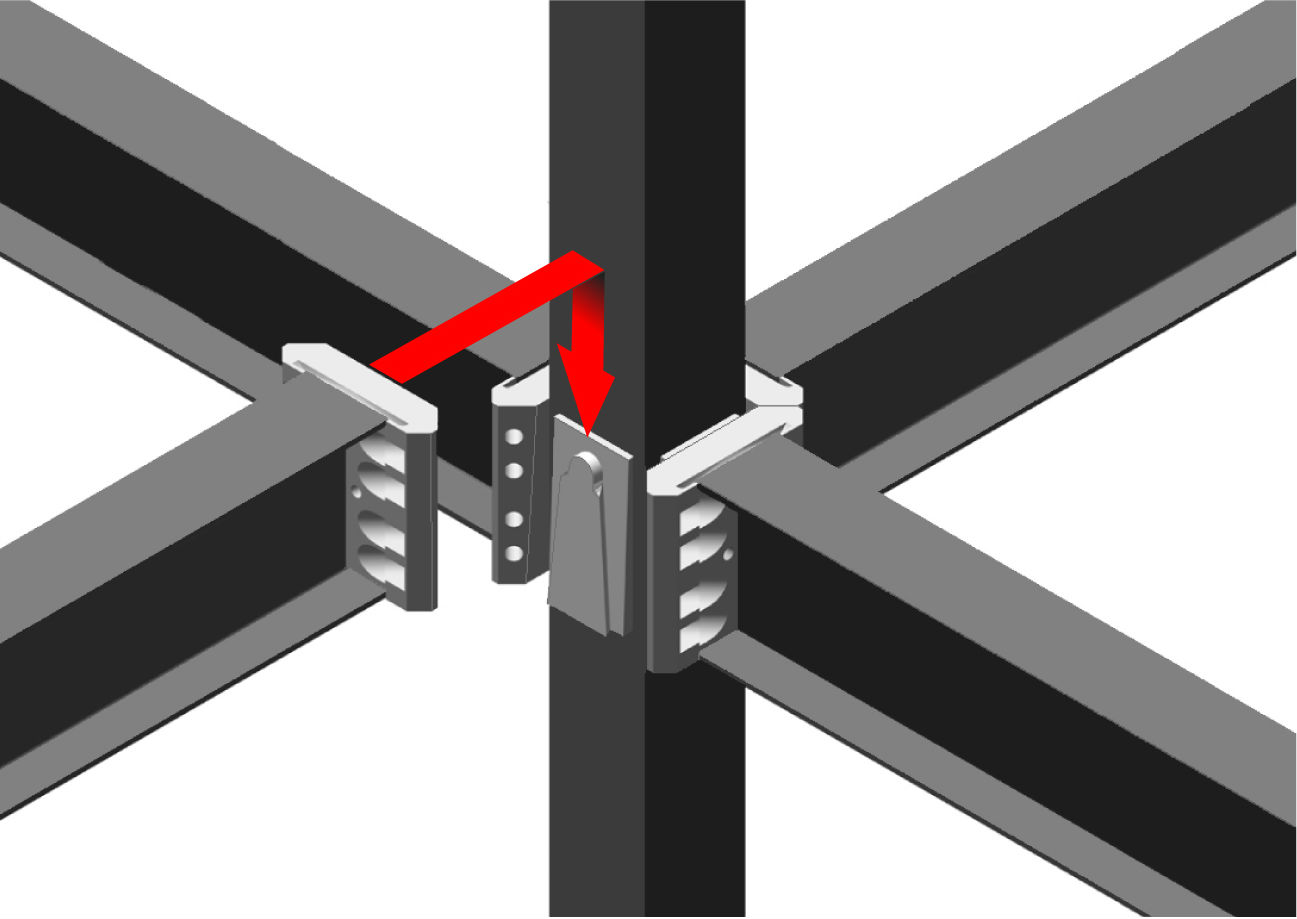
ConXR 200
Height & Assembly Speed
4 to 8 Stories, up to 12
3 to 5,000 ft2 per day
Design Parameters
| Column Size | 200 mm (8″ HSS) |
| Beam Depth | 12″ (variable weight) |
| Beam Spans | 8′ to 20′ |
