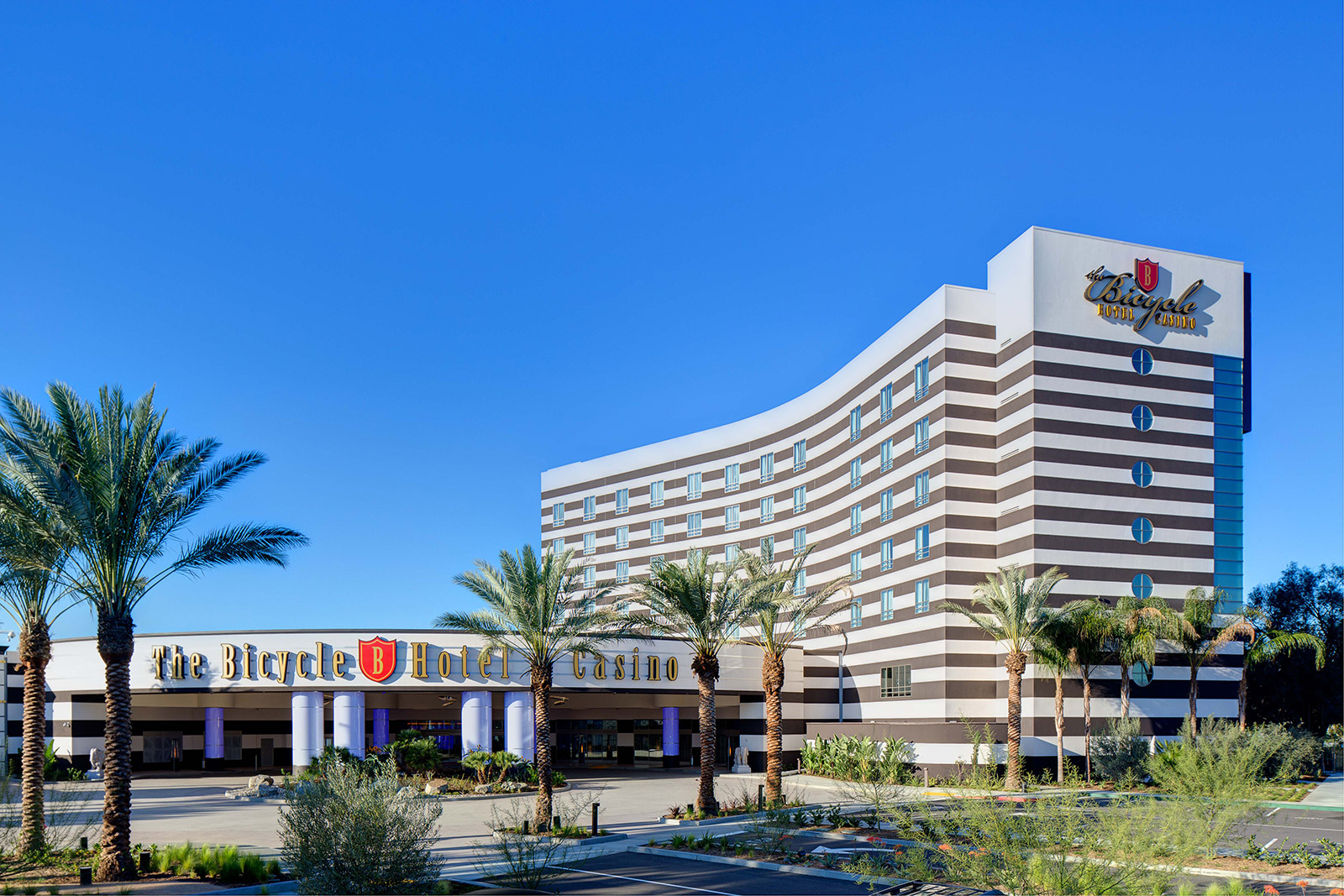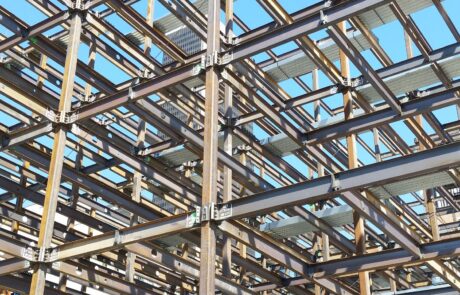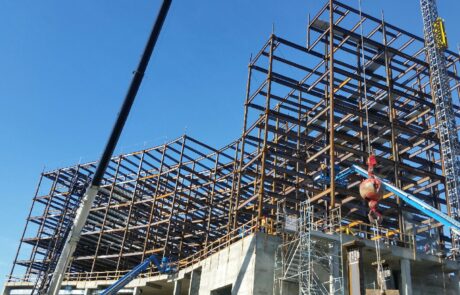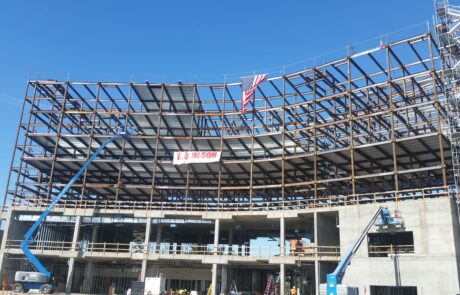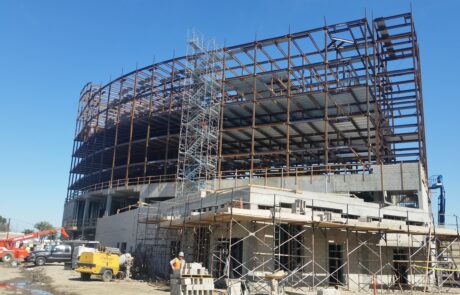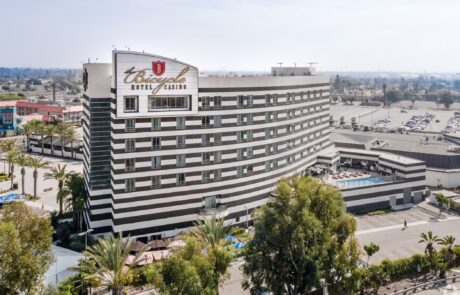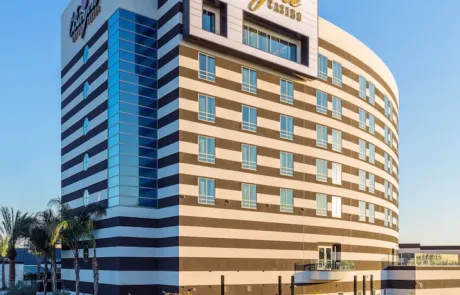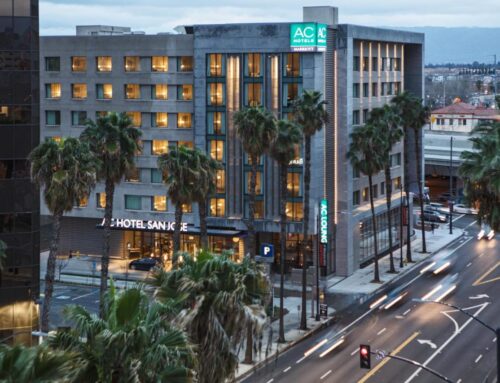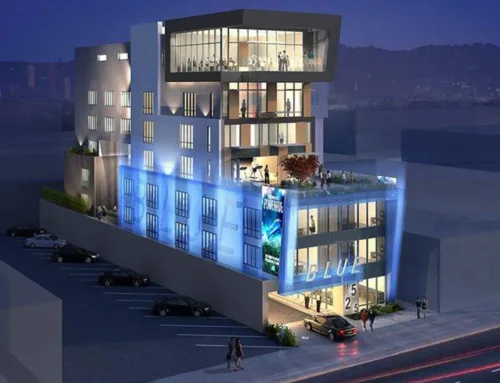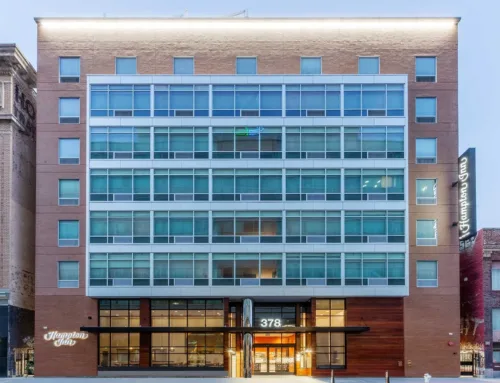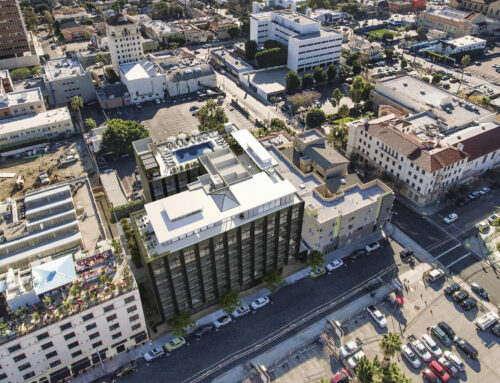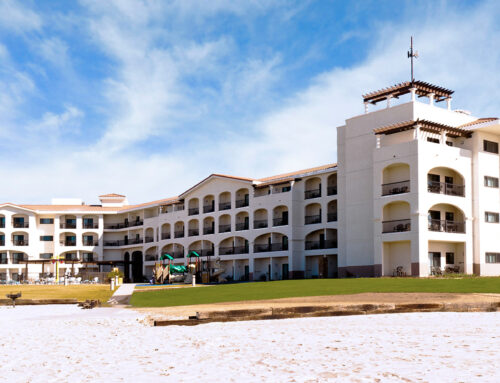Bicycle Club Hotel & Casino
Project Details
| Location: | Bell Gardens, CA |
|---|---|
| Owner: | Bicycle Club |
| GC: | R.D. Olson |
| Engineer: | Englekirk Structural Engineering |
| Architect: | Lee & Sakahara |
Project Narrative
This six-story, 71,730 ft2, hybrid linear/polar radial grid hotel tower was erected over a 30 foot, two-story podium. The 99-room tower is adjacent to other peripheral facilities currently under construction, which will include several restaurants, a top-notch brewery, a luxurious Hotel Spa, a state-of-the-art fitness center, an elevated temperature controlled outdoor pool and sundeck with outdoor bar, as well as a full service event space for live entertainment. These features are in addition to the existing casino which hosts one the largest card rooms in the country.
ConX Solutions
Assembled in 15 days, the ConX frame saved over a month from the general contractor’s original schedule. Efficient frame spacing and zero bracing assisted in achieving program requirements and room layout flexibility.
This project has a ConXR™ 200 chassis:
Lower & Locking™ Connection
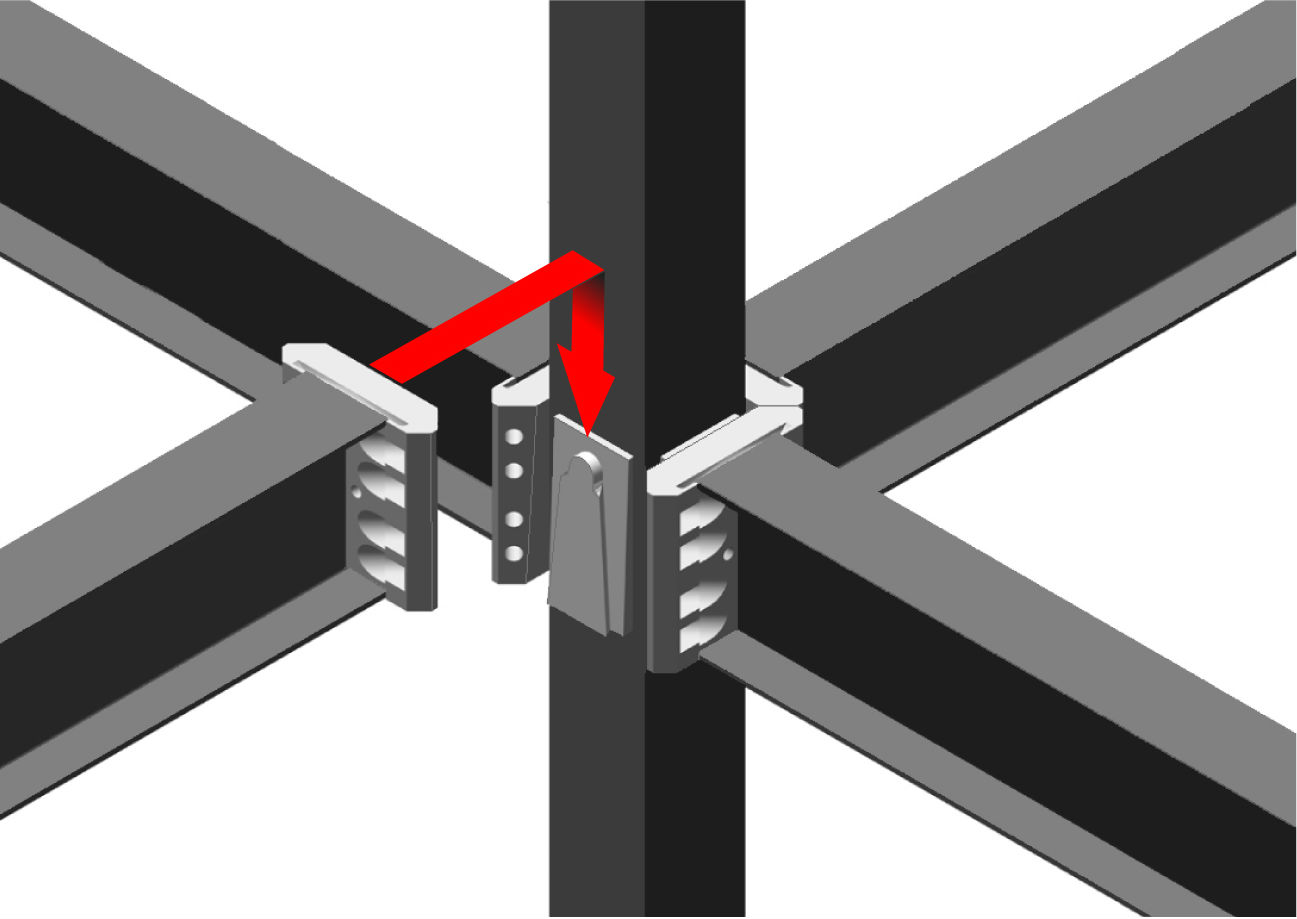
ConXR 200
Height & Assembly Speed
Design Parameters
| Column Size | 200 mm (8″ HSS) |
| Beam Depth | 12″ (variable weight) |
| Beam Spans | 8′ to 20′ |
