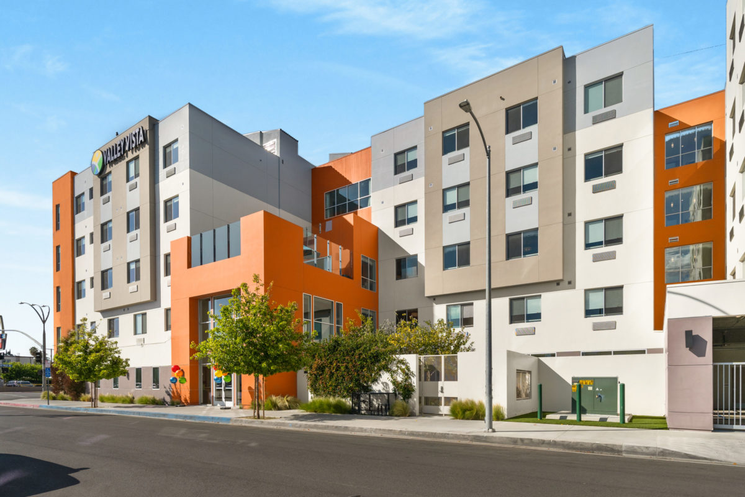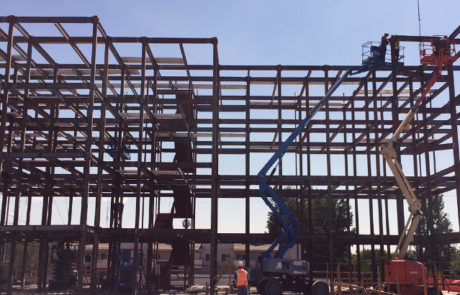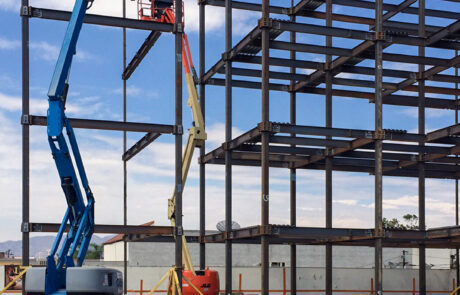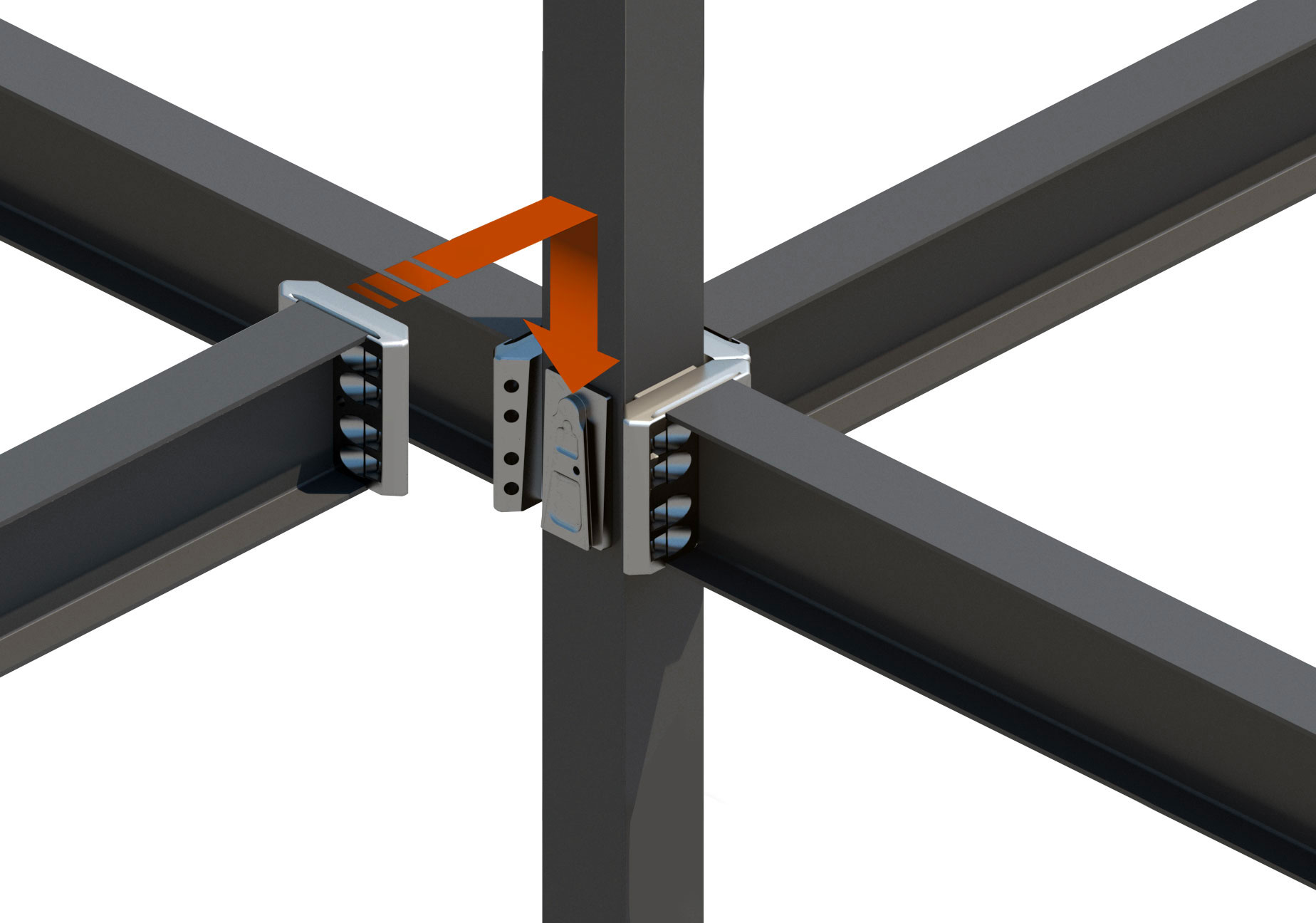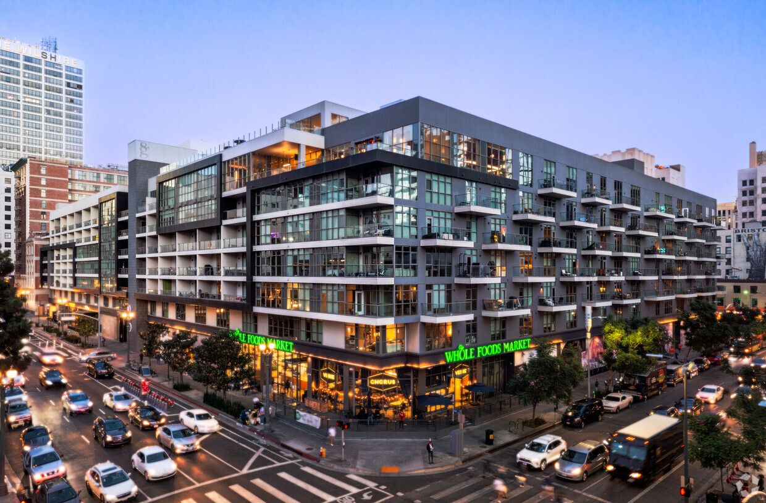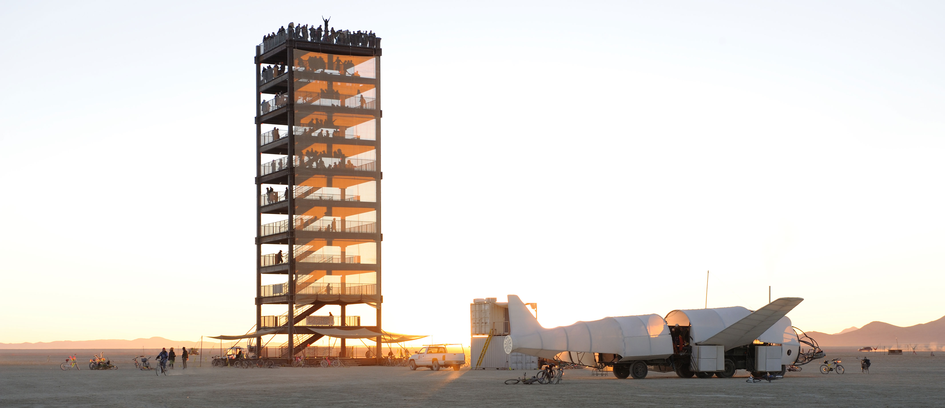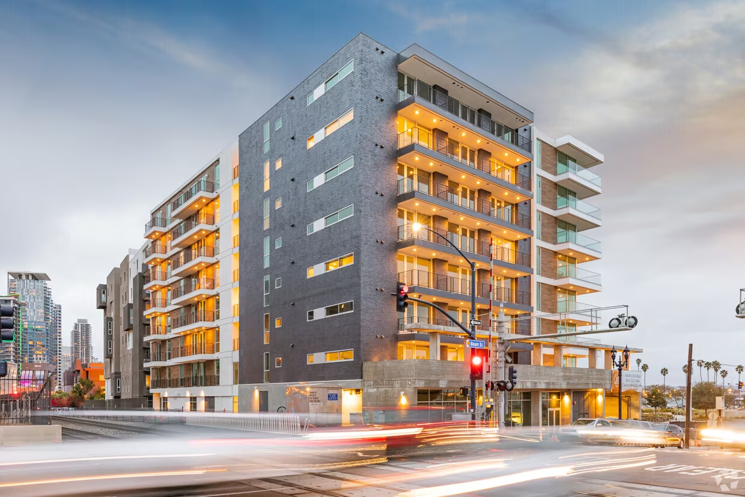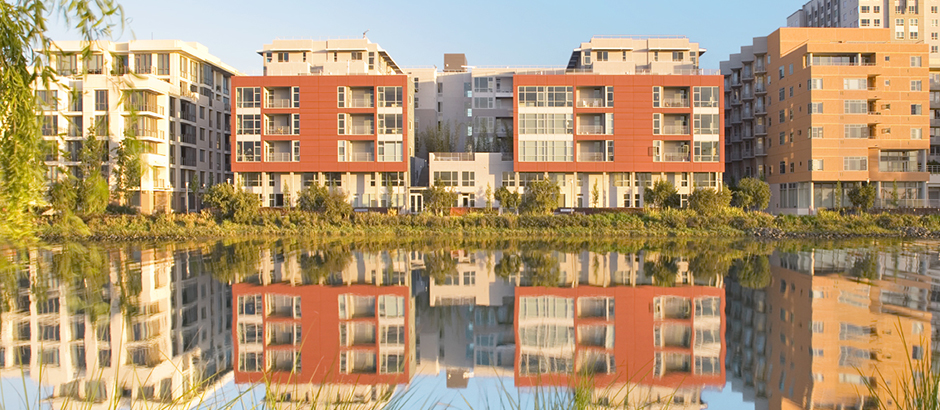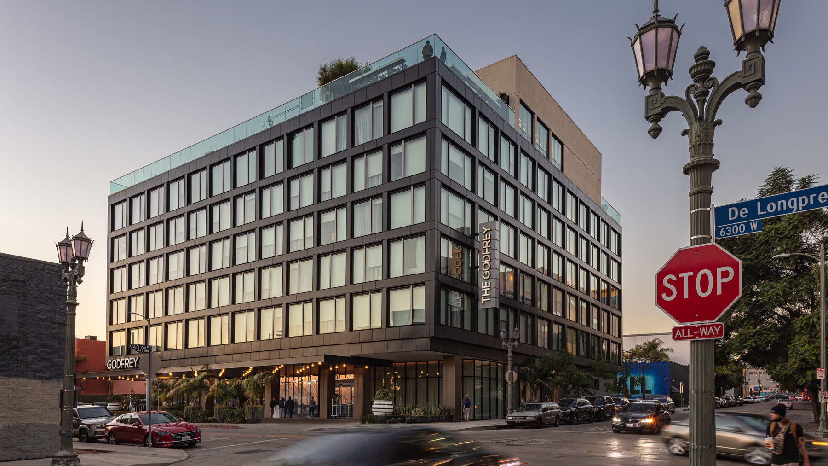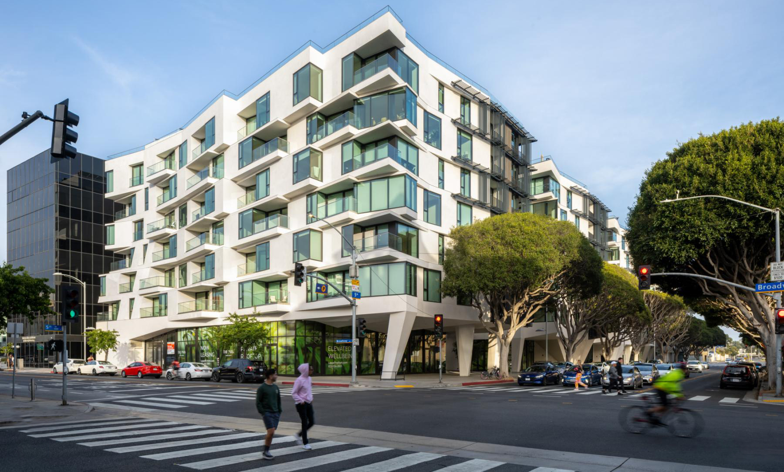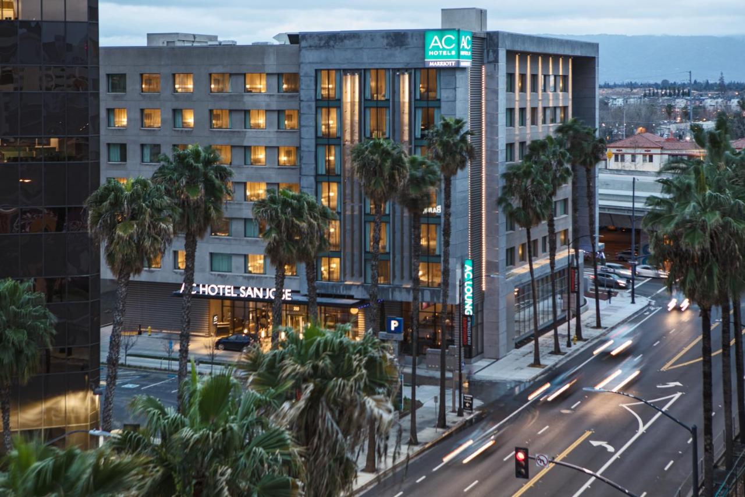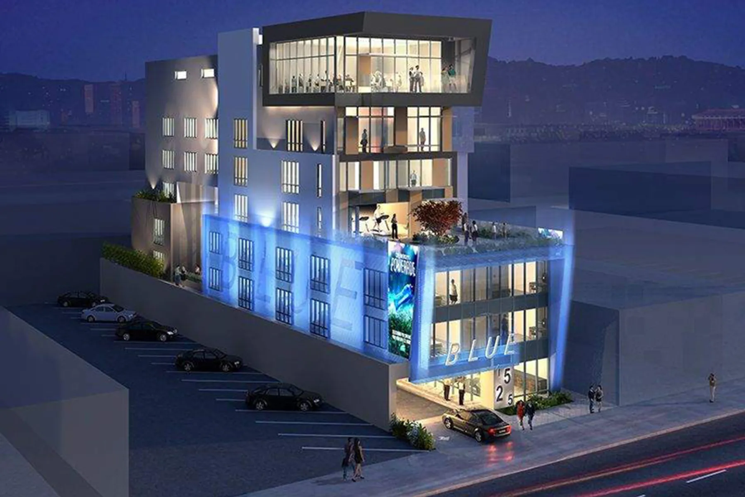Van Nuys Assisted Living
Project Details
| Location: | Van Nuys, CA |
|---|---|
| Region: | Southern California |
| Owner: | 7040 Van Nuys Partnership, LLC |
| GC: | Landmark View, Inc. |
| Engineer: | Ashley & Vance Engineering, Inc. |
| Architect: | Hochhauser & Blatter |
| Steel Fabricator: | ConXtech Manufacturing |
| Steel Erector: | ConXtech Construction |
| ConXtech Scope: | Structural Steel, Stairs |
Project Narrative
This 80,500 ft2 assisted living facility in Van Nuys, CA features 132 units and includes amenities such as a fitness center, beauty salon, movie theater, library, bistro lounge, wine bar, two-story “Great Room” and multiple courtyards.
ConX Solutions
The ConXR 200 System, with long span W21 & W16 frames in the center, created a large open communal area for residents. Due to a thinner-than-usual podium, the steel was erected quickly with lighter weight equipment to keep loading to a minimum. The site footprint was extremely tight, so the efficiency of the steel assembly helped minimize disruption to surrounding neighbors.
ConXR 200 is ideal for hospitality, high density residential, assisted living, student housing and many other applications. Contact info@conxtech.com to learn more.
