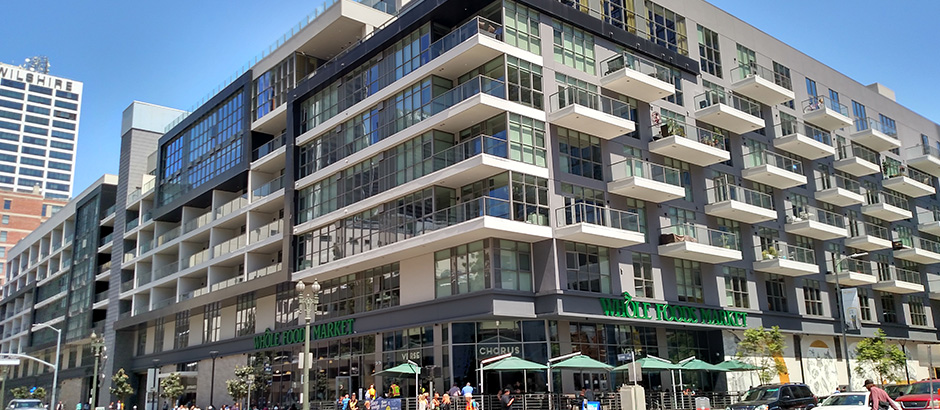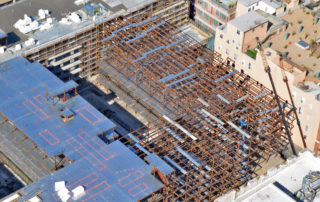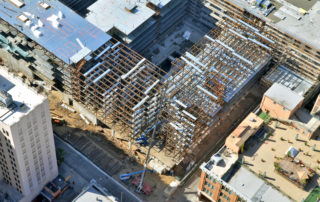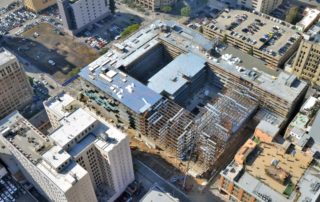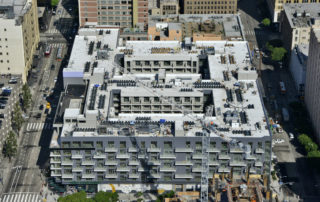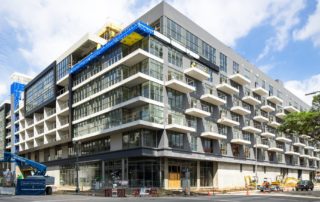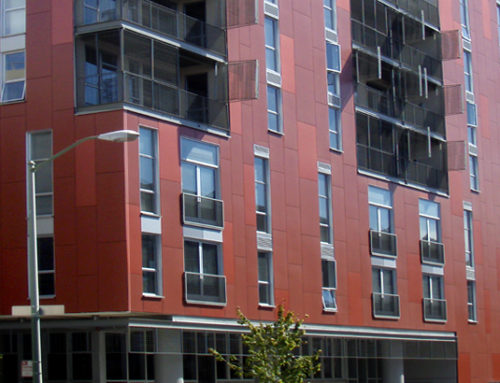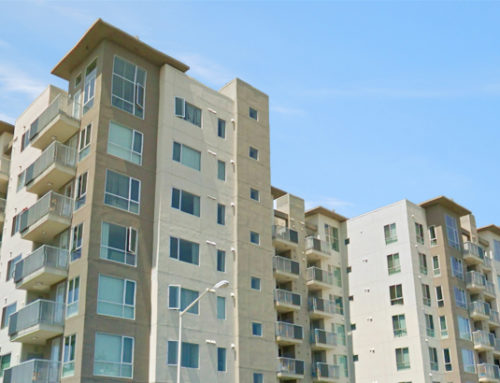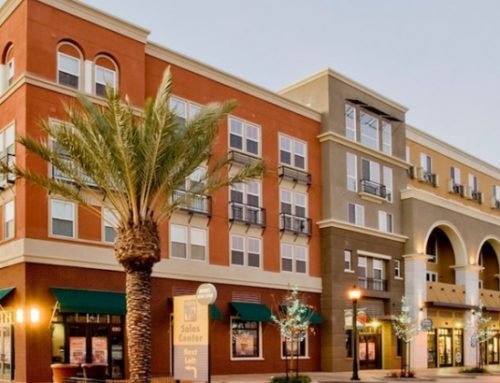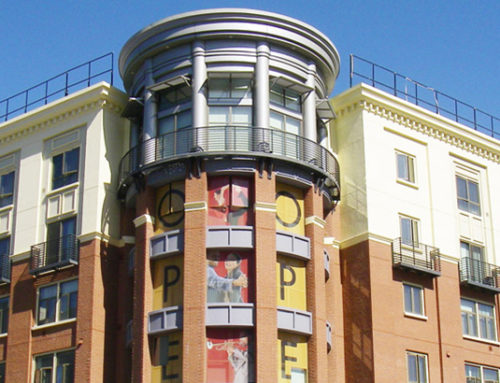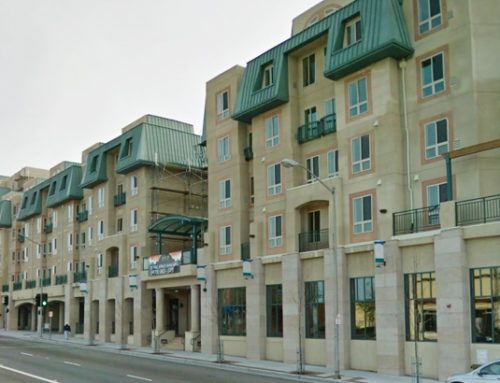Eighth & Grand
Project Details
| Location: | Downtown Los Angeles, CA |
|---|---|
| Owner: | Carmel Partners |
| GC: | CP Construction |
| Engineer: | Englekirk Structural Engineering |
Project Narrative
“Eighth & Grand,” located prominently in downtown Los Angeles, is a 7-story mixed use building with four levels of underground parking that offers 700 apartments with shared amenities including courtyards, roof pools, a clubhouse and fitness center. LA’s first downtown Whole Foods is on the ground floor, offering not only a grocery store but a bar and restaurant. With 635,000 ft2 of the ConXR 200 System, Eighth & Grand is ConXtech’s largest project to date.
ConX Solutions
This project was originally designed as a 5-story Type III residential building on a podium. The owner was able to add a story by switching to the ConX System. By moving from Type III to Type I with non-combustible construction, the design could incorporate 6 more one-bedroom units per floor, for a total of 36 additional units. The ConX System also allowed for a pool and community space on the roof. This project has been featured in the LA Times and LA Downtown News.
More Information
LA Downtown News featured G8’s ConXR System in November 2014:
“Downtown’s Snap-and-Go Building” by Eddie Kim
The LA Times featured G8 in February 2015: “Whole Foods to anchor posh apartment complex in downtown L.A.” by Roger Vincent
Eighth & Grand website, Carmel Partners
Video Credit: Carmel Partners.
Photo Gallery
This project has a ConXR™ 200 chassis:
Lower & Locking™ Connection
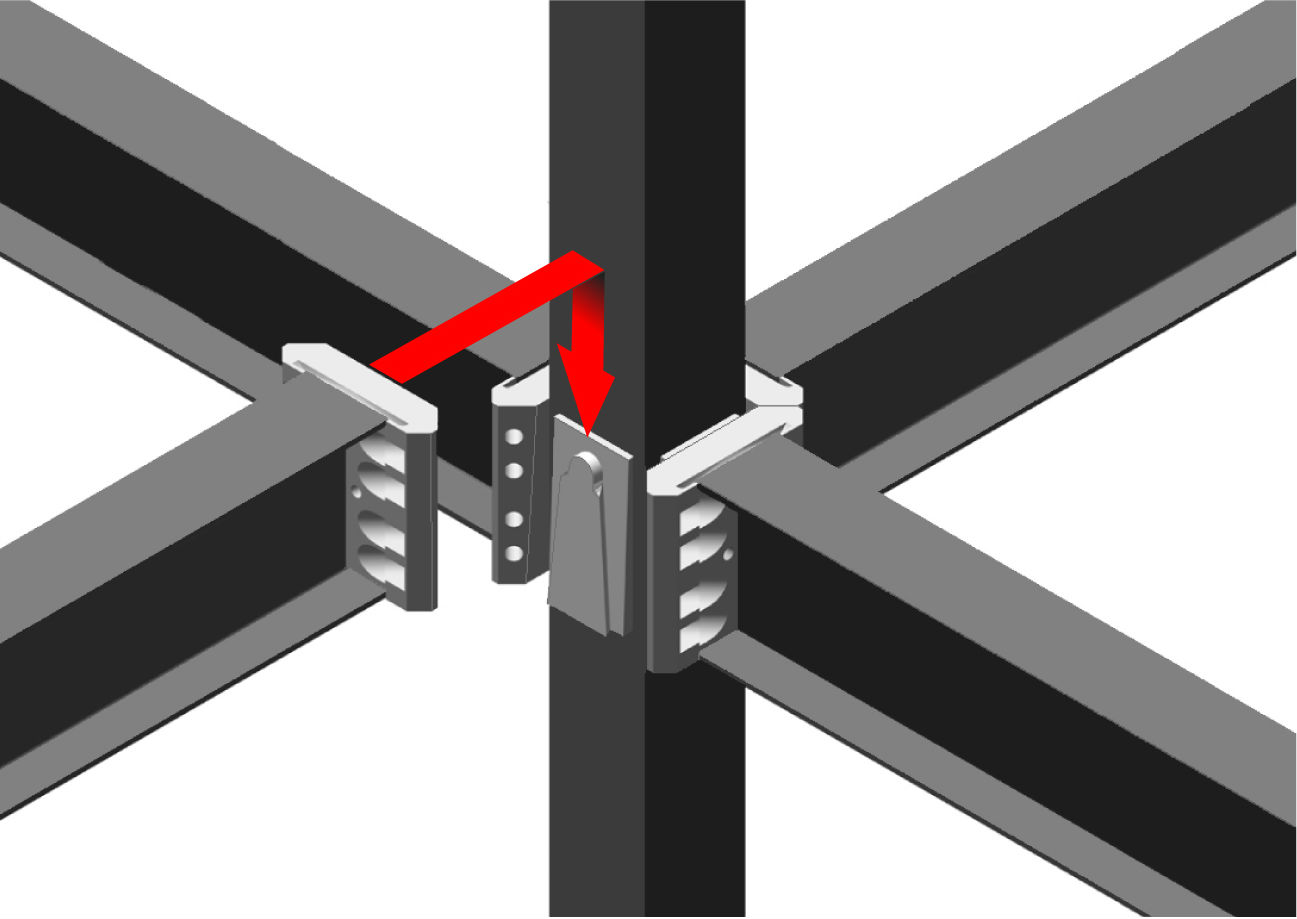
ConXR 200
Height & Assembly Speed
4 to 8 Stories, up to 12
3 to 5,000 ft2 per day
Design Parameters
| Column Size | 200 mm (8″ HSS) |
| Beam Depth | 12″ (variable weight) |
| Beam Spans | 8′ to 20′ |
