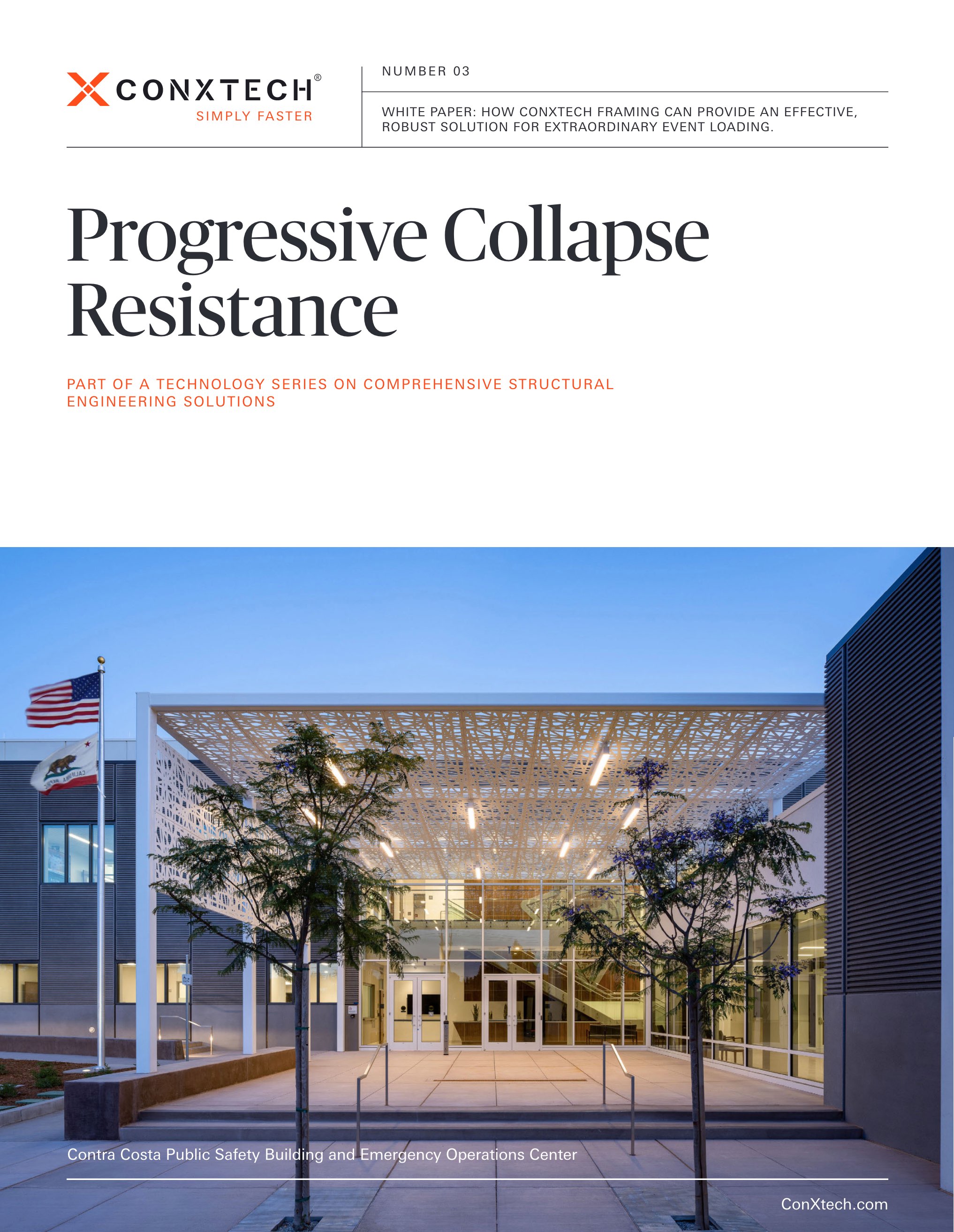INTRODUCTION
PART OF A TECHNOLOGY SERIES ON COMPREHENSIVE STRUCTURAL ENGINEERING SOLUTIONS
Introduction
The terrorist attacks of 1995 (Murrah Federal Building) and 2001 (World Trade Center) focused attention on structural design requirements to prevent the catastrophic damage caused by these events. However, creating practical design requirements for such severe loading proved to be an extremely difficult task. Because prescriptive and performance requirements for blast and progressive collapse mitigation do not appear in the design codes they are not codified into law. The owner, architect and structural engineer are the key stakeholders who carry the responsibility in deciding if the need for blast and progressive collapse resistance is necessary. Generally prescriptive design procedures for blast and progressive collapse resistance result in inefficient costly construction and limitations on the architectural design of such buildings thus are rarely implemented on a project that doesn’t have GSA, DoD or State Department requirements.
The current blast effects/progressive collapse market is relatively small and is primarily government driven. The desire for this type of protection is significant however high cost, difficulty in structural design and impact on program flexibility pushes it into an impractical requirement. We believe that this market will undergo a paradigm shift in growth when resistance to blast effects and progressive collapse can be attained with practical cost effective designs.
With the ConX™️ System, the key stakeholders now have the option of specifying a structural framing system that will carry gravity, wind and seismic loading and, at no additional cost, also provide resistance to blast and progressive collapse, all in one efficient structural framing system. The innovative and highly robust ConX framing system provides a cost effective and easily configurable biaxial moment frame connection that also provides blast and progressive collapse resistance.
In 2004, Ronald Hamburger of Simpson Gumpertz & Heger wrote an article discussing the high costs and architectural limitations of current prescriptive design methods. He felt there was a much more cost effective performance based design method, but the industry needed “a program of research and development similar to that conducted after the 1994 earthquake to determine the types of connection technologies that can be effective in resisting progressive collapse so that less conservative but more reliable approaches to blast-resistant design can be adopted by the community.”
The ConXtech ConXR™️ framing connection debuted in 2004 and the ConXLT™️ connection in 2008. In 2009 Ronald Hamburger wrote “The ConXR and ConXL systems are ideal for building applications that must be designed to resist progressive collapse resulting from vehicle impact, incendiary or explosive device attack.”
Reference Documents
“The ConX Connection: A Bolted Special Moment Frame Connection for Seismic and Structural Integrity Applications” March 2009
Ronald O. Hamburger, Simpson Gumpertz & Heger
“Design of Steel Structures for Blast-Related Progressive Collapse Resistance”
Modern Steel Construction, March 2004
Ronald O. Hamburger, Simpson Gumpertz & Heger Andrew Whitaker, University at Buffalo, NY
WHITE PAPER #3
PROGRESSIVE COLLAPSE RESISTANCE
A cost effective, robust solution for extraordinary event loading.
Established Criteria
There are currently two distinct yet similar sets of criteria established by different branches of the federal government to guide in the design of buildings. The DoD Minimum Anti-Terrorism Standards for Buildings and the ISA Security Design Criteria provide standards establishing enhanced protection against the threat of explosive attack against DoD installations, federal courthouses and office buildings respectively.
Each encourages the development of designs with uniformly distributed fully ductile continuous moment frames as a first approach to robustness, redundancy, and resistance to progressive collapse. The assumption that the premium associated with providing continuous ductile moment connections at every column would be cost prohibitive lead to the development of criteria that require them only on the frames that are exposed to the threat potential.
Buildings without accessible lobbies or secured parking below that are within a specified standoff to public roadways, need only be provided with continuous ductile frames at the exterior.
The DoD progressive collapse design requirements are contained in the United Facilities Criteria 4-023-03 (2009), while the ISA progressive collapse criteria are given in the GSA Progressive Collapse Analysis and Design Guidelines (2003).
Standardizations establish enhanced protection against the threat of explosive attack against DoD installations, federal courthouses and office buildings respectively.
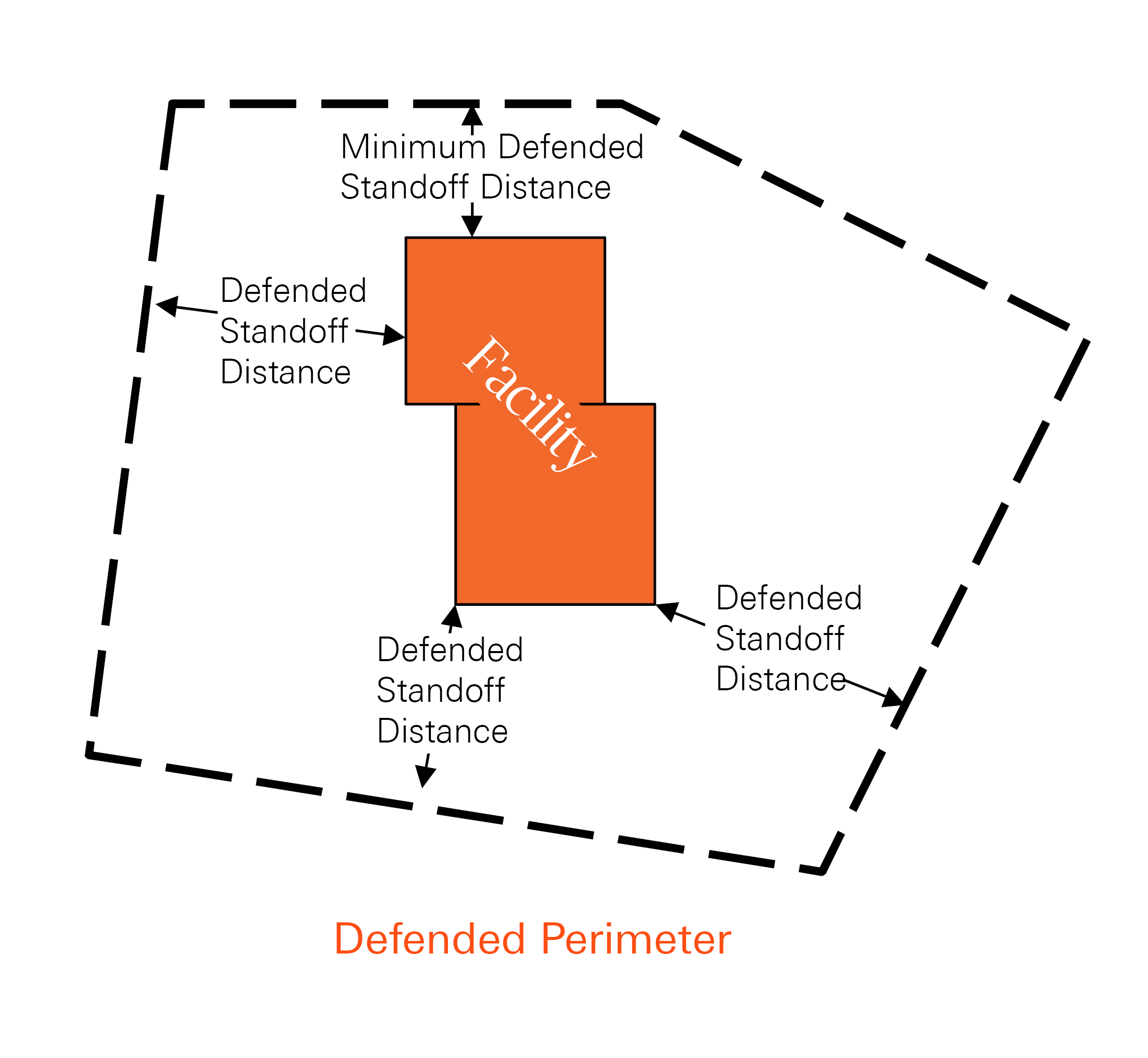
DoD Minimum Anti-Terrorism Standards for Buildings and Unified Facilities Criteria 4-023-03 (2009)
DoD Minimum Anti-Terrorism Standards for Buildings and Unified Facilities Criteria 4-023-03 (2009)
Collapse Resistance
The Tie Force Method (TF) provides a means to calculate the tie force requirements for each structural bay. Unless framing members can support the tie force while undergoing a rotation of 0.2 radians (11.45°), reinforcement must be added to the slab in the transverse and longitudinal direction as well as along the perimeter.
The Alternate Path Method (AP) requires the framing to be capable of withstanding the removal of specified columns without collapse through the provision of ductile moment connections that provide the continuity and post elastic capacity necessary to bridge the removed element.
Enhanced Local Resistance (ELR) requires that specified columns be sized to provide reduced demand capacity ratios, and the connection of these columns to the foundation and the beams above be capable of supporting the forces generated by the maximum probable strength of the column.
DoD Minimum Anti-Terrorism Standards for Buildings and Unified Facilities Criteria 4-023-03 (2009)
DoD Minimum Anti-Terrorism Standards for Buildings and Unified Facilities Criteria 4-023-03 (2009)
Collapse Resistance
The Tie Force Method (TF) provides a means to calculate the tie force requirements for each structural bay. Unless framing members can support the tie force while undergoing a rotation of 0.2 radians (11.45°), reinforcement must be added to the slab in the transverse and longitudinal direction as well as along the perimeter.
The Alternate Path Method (AP) requires the framing to be capable of withstanding the removal of specified columns without collapse through the provision of ductile moment connections that provide the continuity and post elastic capacity necessary to bridge the removed element.
Enhanced Local Resistance (ELR) requires that specified columns be sized to provide reduced demand capacity ratios, and the connection of these columns to the foundation and the beams above be capable of supporting the forces generated by the maximum probable strength of the column.

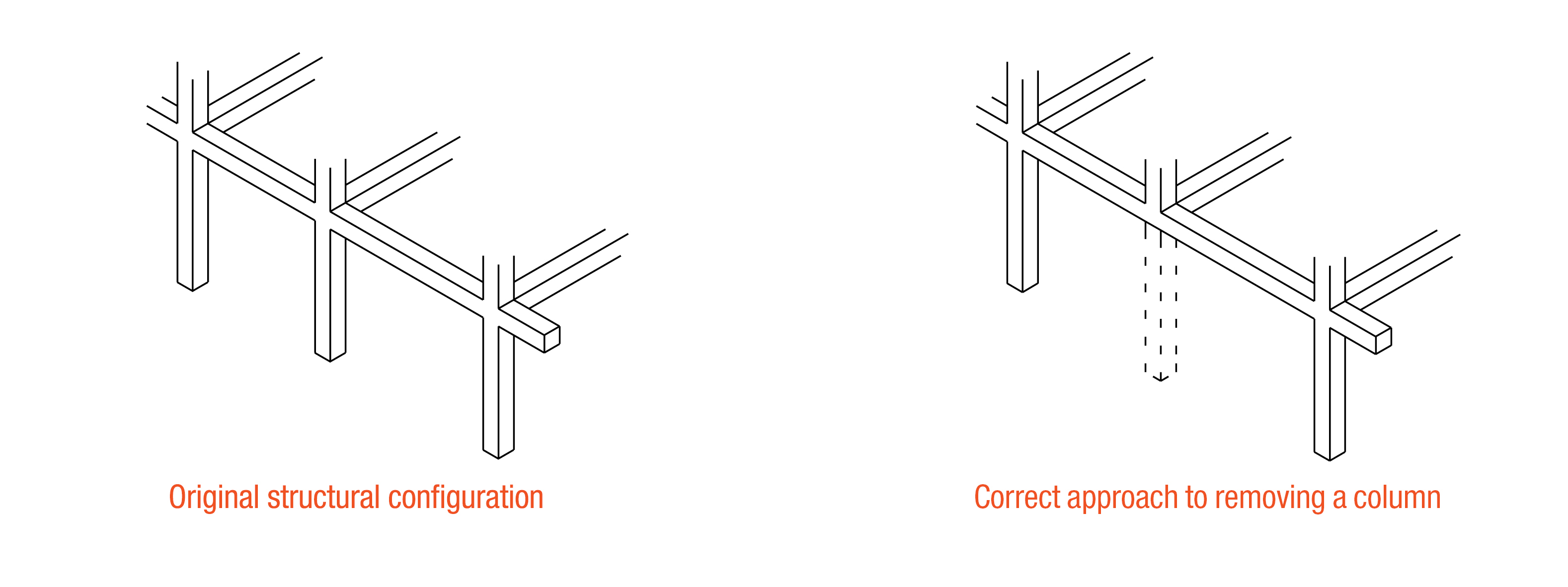
ISA Security Design Criteria and the GSA Progressive Collapse Analysis and Design Guidelines (2003)
ISA Security Design Criteria and the GSA Progressive Collapse Analysis and Design Guidelines (2003)
The GSA guidelines provide a process of exemption from further consideration of progressive collapse through a set of flow charts that take the user through a series of questions about the structure.
Flowchart 6
Final Considerations (Steel)
Flowchart 6
Final Considerations (Steel)
Using this indirect design approach, structures with minimum levels of strength, continuity and ductility that are designed according to recognized principles that ensure structural integrity are considered to have a low potential for progressive collapse.
Using this indirect design approach, structures with minimum levels of strength, continuity and ductility that are designed according to recognized principles that ensure structural integrity are considered to have a low potential for progressive collapse.
According to the GSA guidelines, new federal buildings without public areas and/or uncontrolled parking with perimeter framing consisting of continuous ductile moment frames qualified according to current AISC seismic provisions require no further consideration of progressive collapse. For building with secured public areas and/or uncontrolled parking, these exemptions can be applied if the continuous ductile moment frames are provided at all affected interior bays.
Both sets of design criteria have established means by which structures can be designed with some lesser degree of protection than that provided by uniformly distributed fully ductile continuous moment frames along every column line of the building. In the planning stage, the nature of the threat is limited by designing buildings with adequate standoff that do not have public areas and/or uncontrolled parking. UFC 4-023-03 limits the area of a building to which strengthening is applied based on the buildings Occupancy Category. By any measure the level of security provided to even the most important structures falls short of the ideal conceptual structure envisioned by both the GSA guidelines, and the DoD Minimum Anti-Terrorism Standards for Buildings because of the assumption that the cost outweighs the benefit.
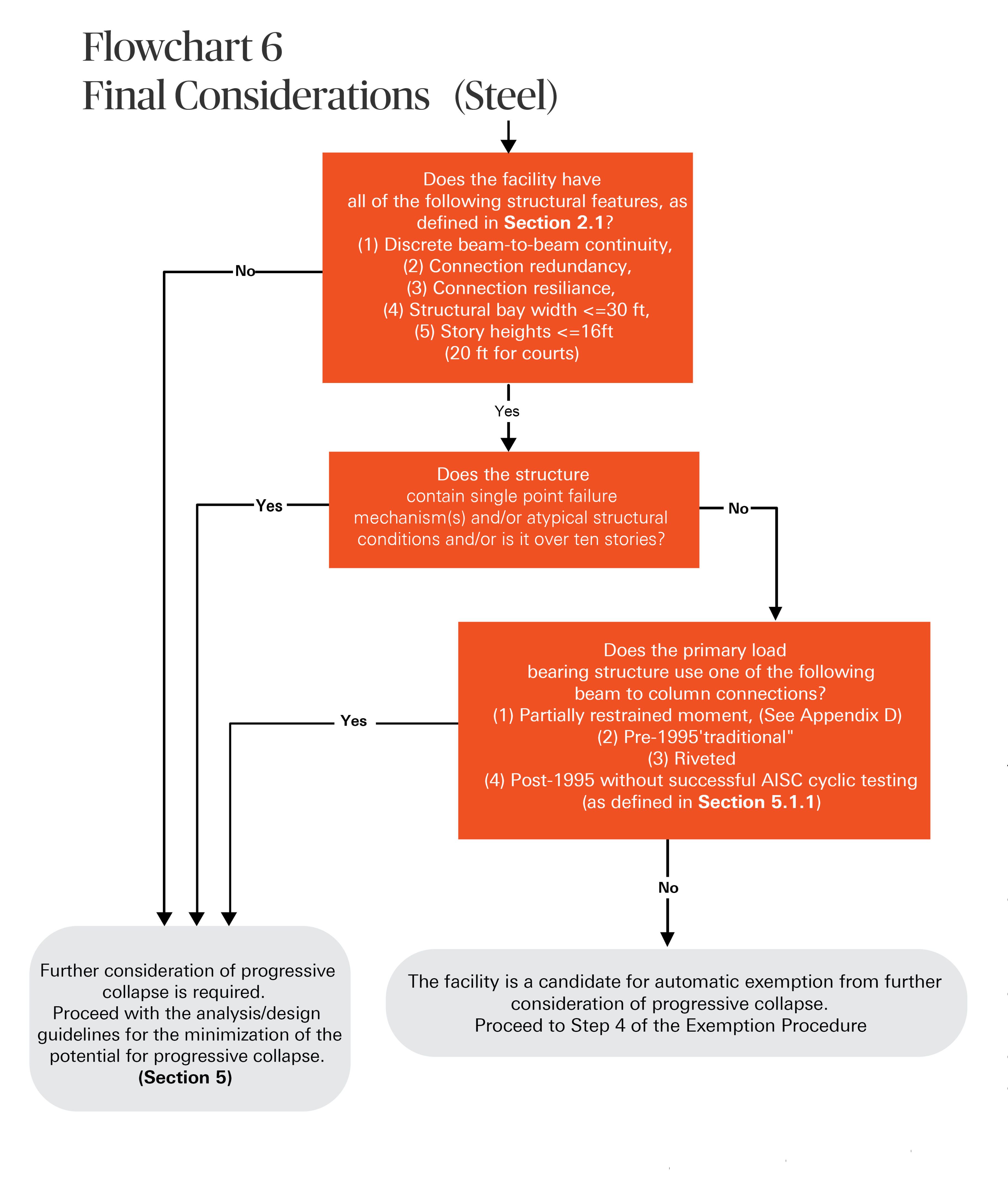
WHITE PAPER #3
UNIFORMLY DISTRIBUTED MOMENT FRAMES PREQUALIFIED THROUGH AISC TESTING
through AISC testing
The ConXtech bi-axial fully ductile space frame building system is exactly what both sets of criteria envisioned.
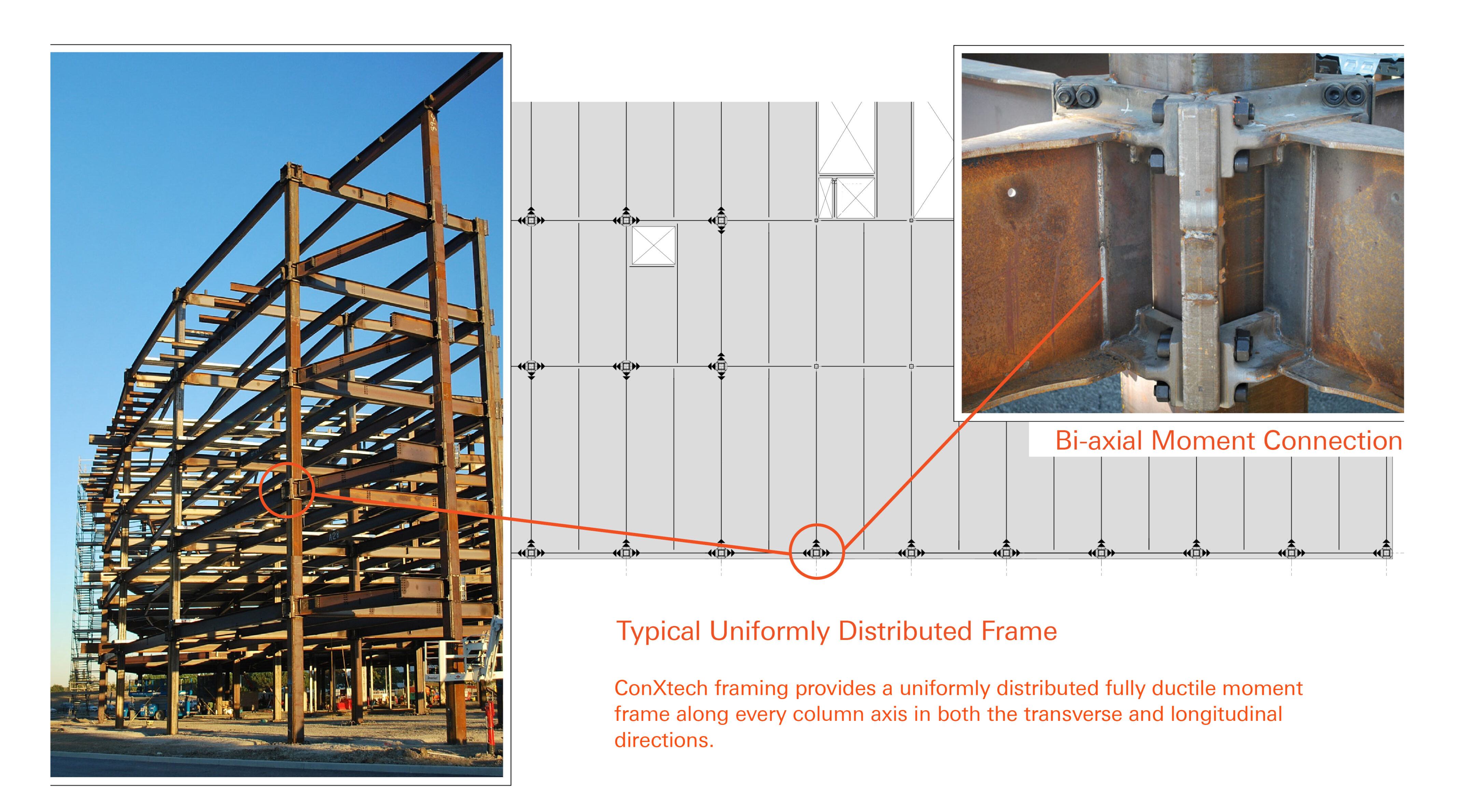
Each connection is subjected to rigorous high cyclic stress that repeatedly demonstrates the connections capability to remain completely elastic while the connected beams undergo severe inelastic deformation and strain hardening
Fully Yielded Beam
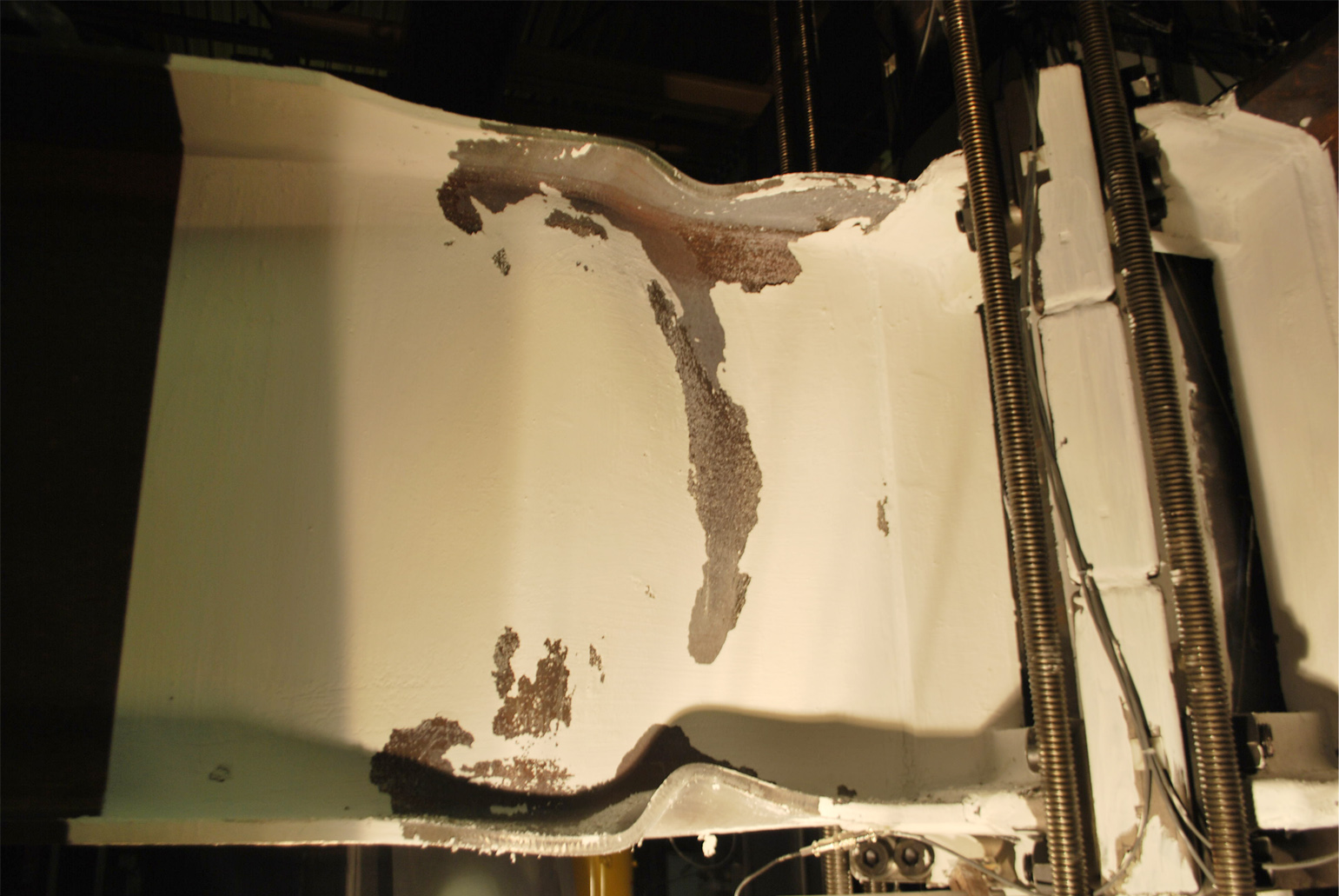
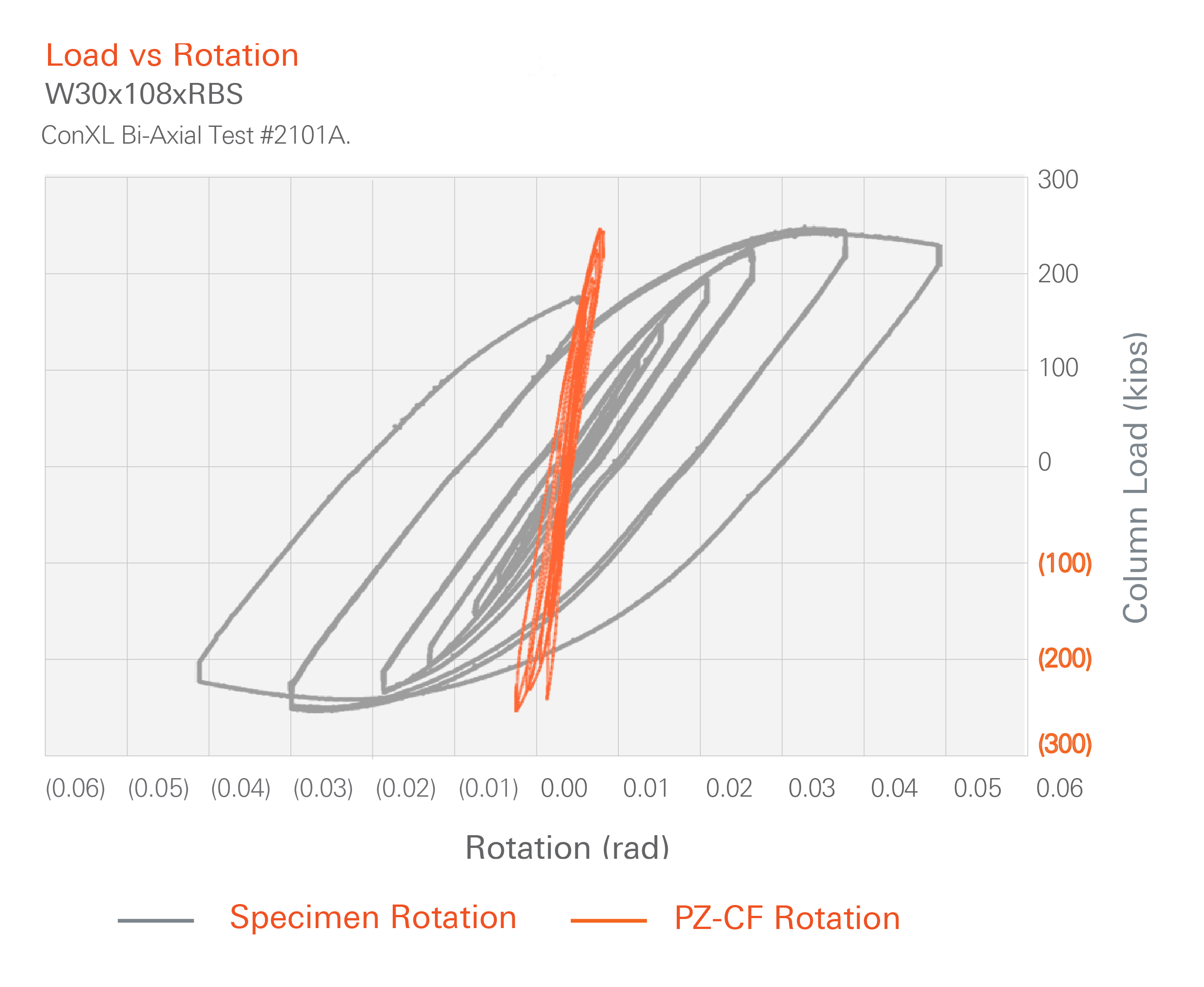
Bi-Axial Test Frame
Our connections were tested in accordance with Chapter K of the AISC Seismic Provisions at a state of the art testing facility.
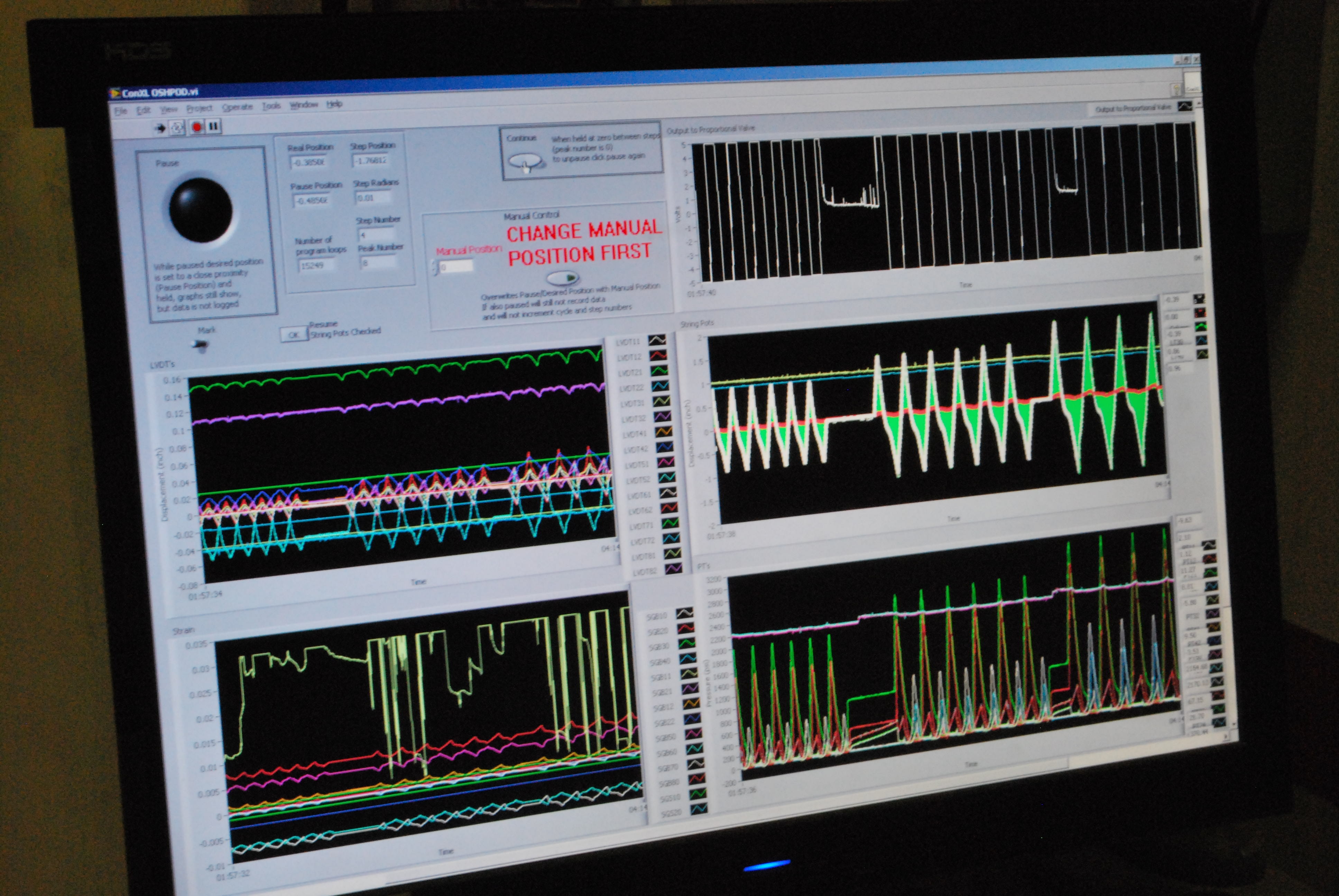
WHITE PAPER #3
DISCRETE CONTINUOUS REDUNDANT AND RESILIENT DUCTILE CONNECTION 4-023-03 (2009)
The discrete continuity, tremendous ductility, and connection resilience necessary to withstand rigorous and destructive loading conditions that accompany column removal have been demonstrated both through in depth testing and rigorous analysis by leading experts in the field of progressive collapse.
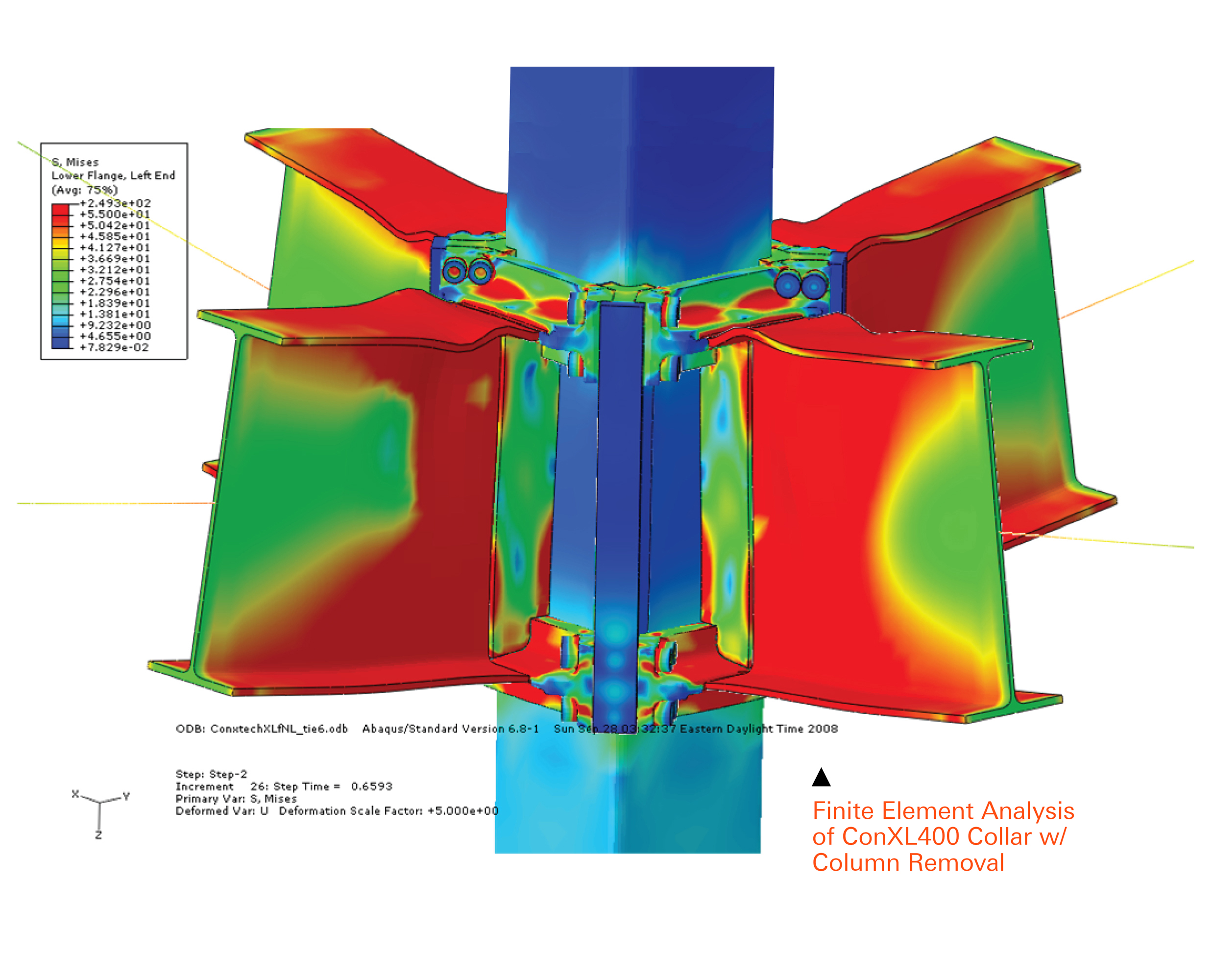
ConXtech is an AISC Prequalified Connection for Special and Intermediate Steel Moment Frames for Seismic Applications
ConXtech is an AISC Prequalified Connection for Special and Intermediate Steel Moment Frames for Seismic Applications
The connection consist of multiple redundant load paths that connect each flange to the column through a high strength forged bolted collar assembly. Each collar forms a fully independent high strength ring around the column that provides a redundant continuous load path for the fully strain hardened beam flange. The connection provides complete resilience in that it is capable of developing not only the maximum probably bending moment in the strong direction as described above, but also in the weak direction and in torsion.

Virtually Indestructible Connection
The high strength steel box columns filled with concrete provide both local blast resistance and increased fire protection. Taken together with the forged collar assemblies wrapping around the joint that house the eight high strength bolts per flange, the Bi-axial frame has the ability to resist damage without brittle failure due to its vigorous strength and toughness.
Full scale testing of the connections limit states have shown that the bolts, collar assemblies, column panel zones, and connecting welds remain essentially elastic for all of the beam sizes in the ConXtech inventory, making the connection virtually indestructible.
WHITE PAPER #3
DISCRETE CONTINUOUS REDUNDANT AND RESILIENT DUCTILE CONNECTION 4-023-03 (2009)
The ConXtech systems are ideal for building applications that must be designed to resist progressive collapse resulting from vehicle impact incendiary or explosive attack.
Source: Ronald O. Hamburger, S.E. Senior Principal, Simpson Gumpertz & Heger, Inc.
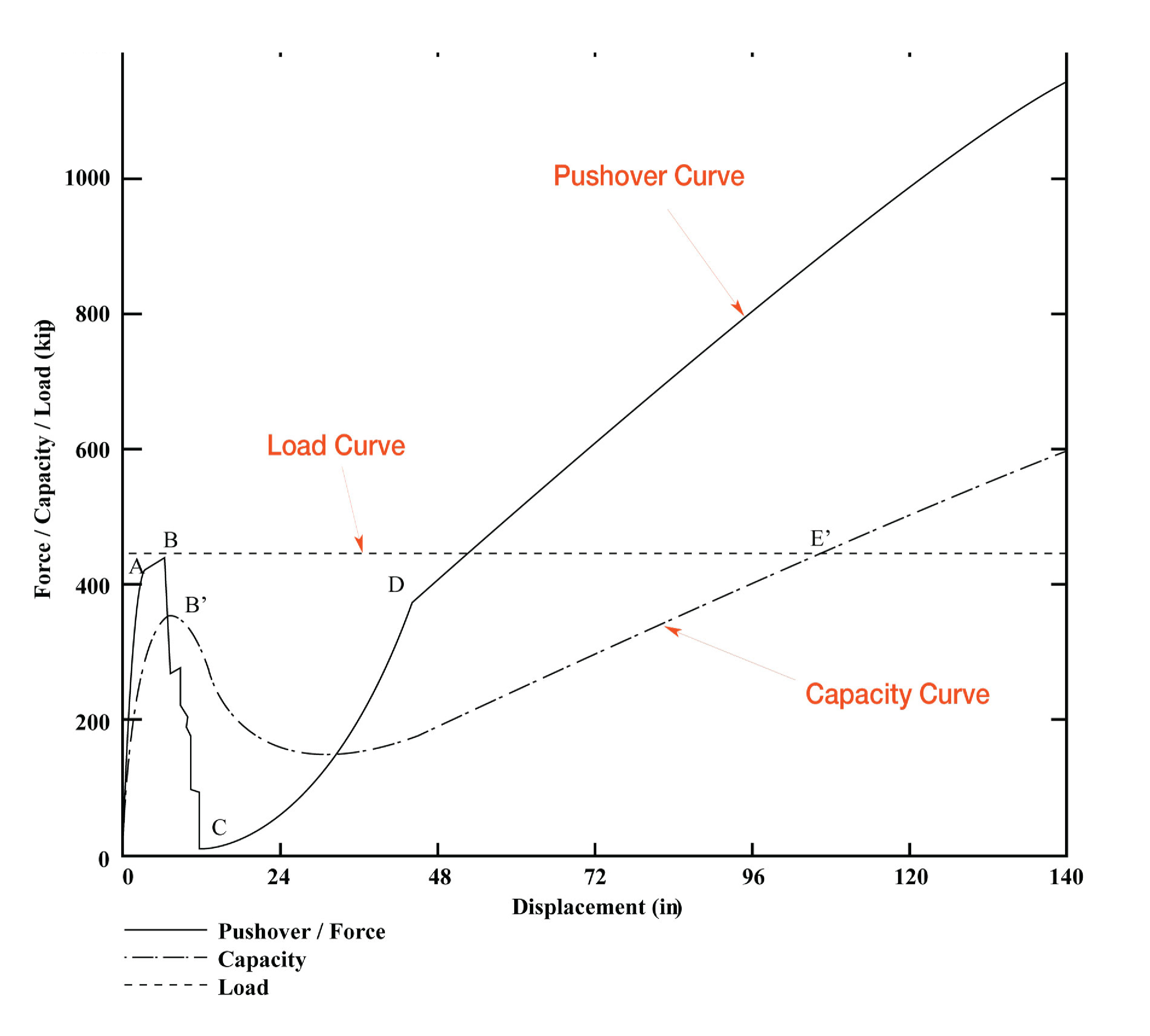
In addition to the obvious suitability for resistance to progressive collapse through the multiple alternate paths provided by ConXtech framing, the connections are also ideal for the two other UFC design approaches.
Tie force provisions are accommodated by the moment beams without the addition of reinforcing in the slab as the connection will support centenary tie forces after the collapse of the plastic hinge through tension acting through the remaining flange and its collar assembly.
A typical pushover curve for a ductile moment connection shows that immediately after the inelastic rotational capacity of the beam has been exceeded, the connection begins to pick up load due to catenary, or cable action.
The ability of the ConXtech framing to support design tie forces while undergoing rotations in excess of 0.2 radians precludes the need to add any reinforcement to the slab in order to meet the Tie Force design provisions.
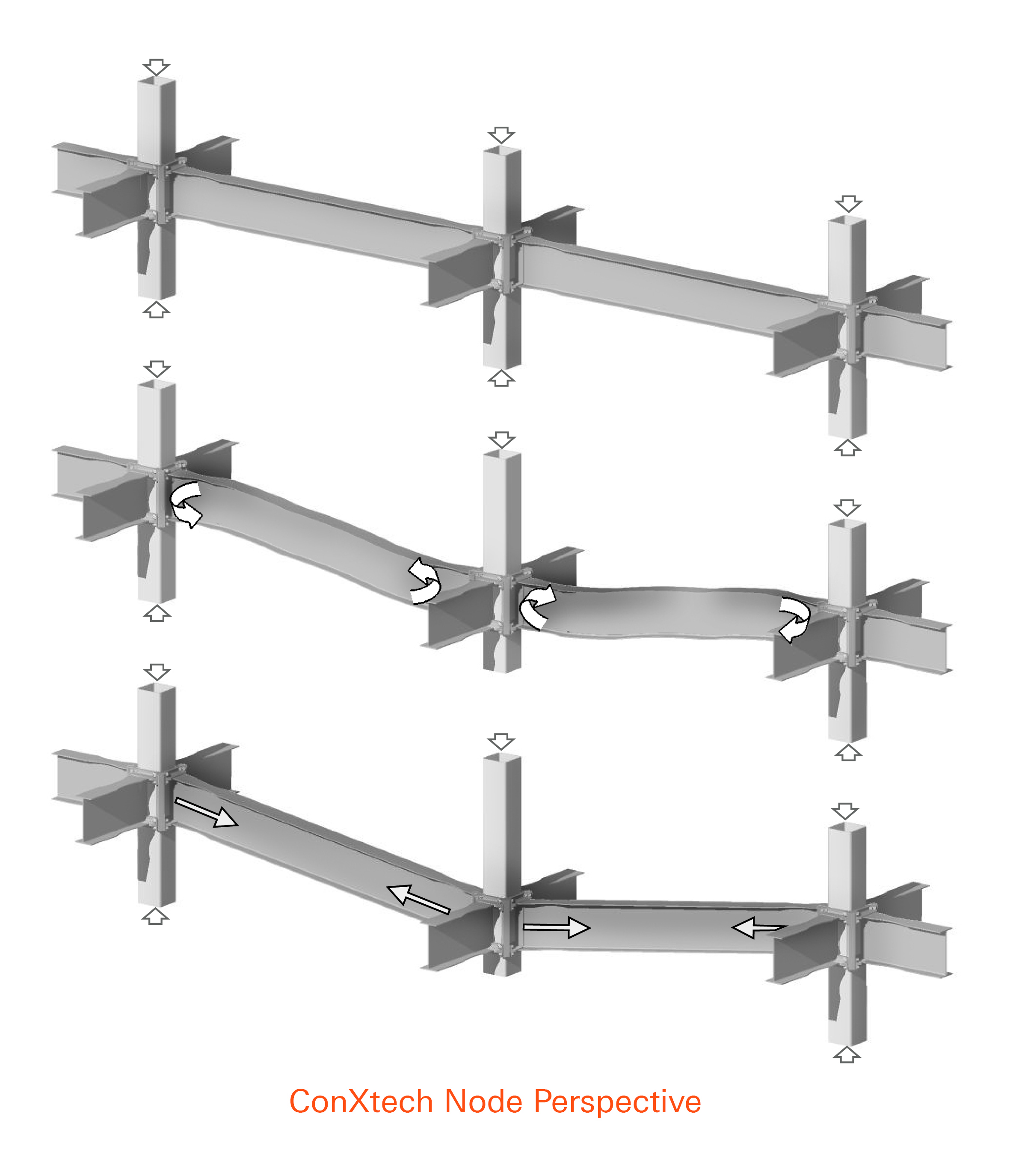
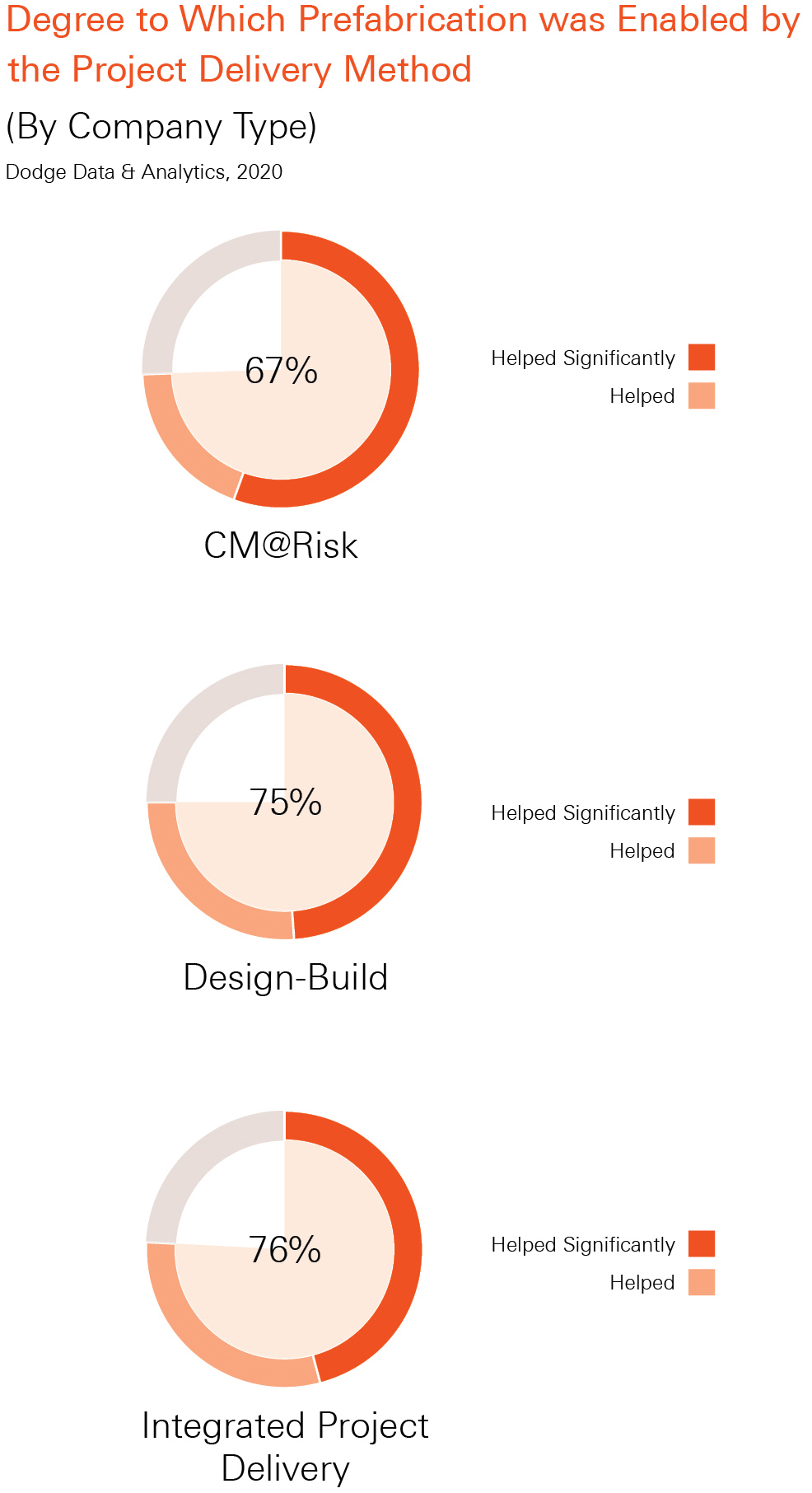
WHITE PAPER #3
CONCLUSION
Conclusion
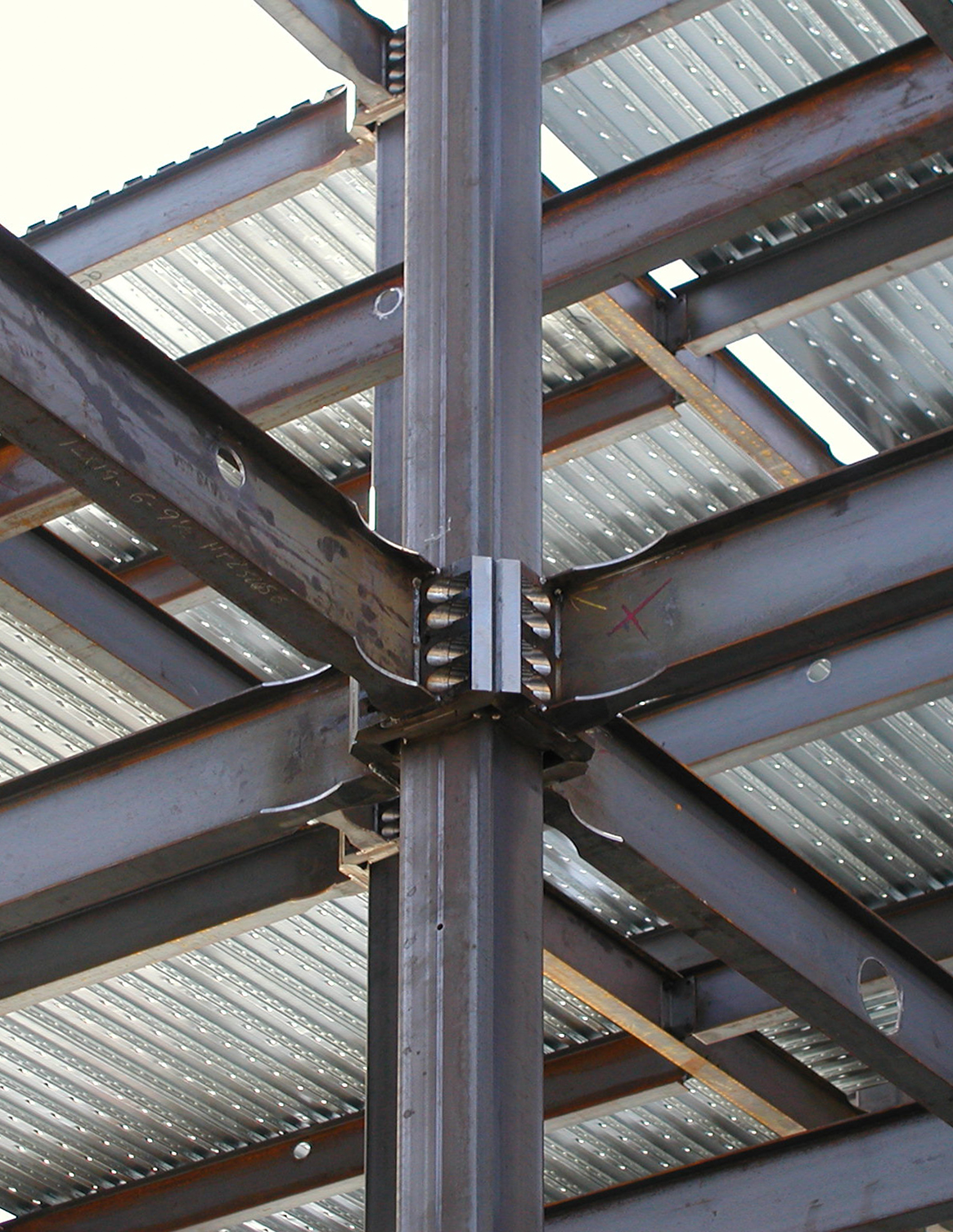
Conclusion
What sets ConXtech aside from any other system is that all of the above comes at no added premium. A ConXtech building that has been properly laid out and designed to IBC Seismic Category D standards will far exceed the GSA design requirements even with public areas and/or uncontrolled parking.
Furthermore, the same building would far exceed the DoD Minimum Anti-Terrorism Standards for Buildings outlined in UFC 4-023-03 for even the highest level of Occupancy. ConXtech far exceeds all of the various progressive collapse standards without having to add any additional strength, stiffness, redundancy, or resilience.
ConXtech framing can provide the total building security design solution in a way that doesn’t preclude public areas and/or uncontrolled parking from the architect’s available options for no added cost above that of an ordinary commercial structure.
For more information, please contact:

Adam Kurtenbach
Vice President of Business Development

Josh DeLehman
Senior Director, Business Development

Kyle Wilson
Director of Business Development

Tony Pydych
Director of Business Development

Adam Browne S.E. (CA), P.E. (CA, TX, CO, UT, VA, MD)
Chief Engineering Officer

Matthew Bosch-Willett, S.E., P.E.
Director of Structural Engineering
