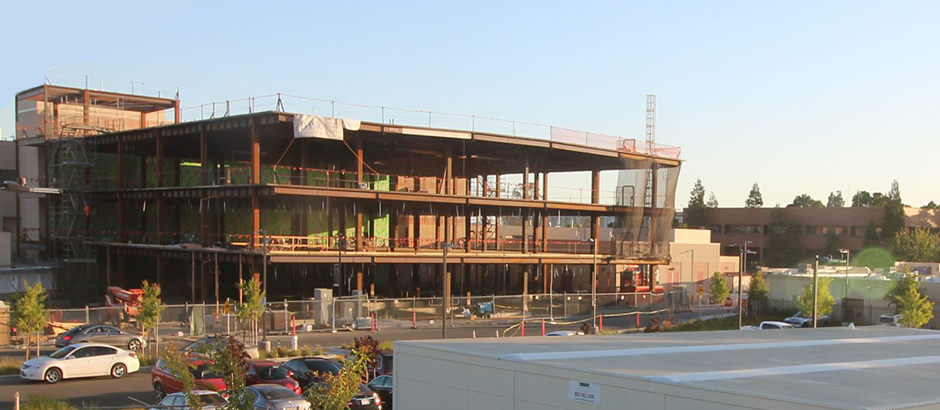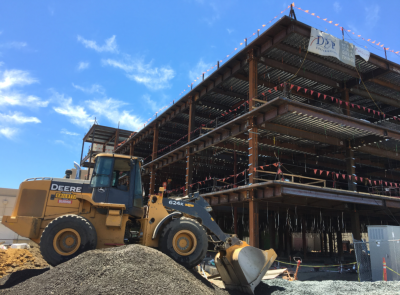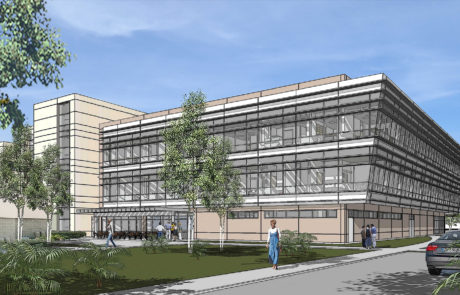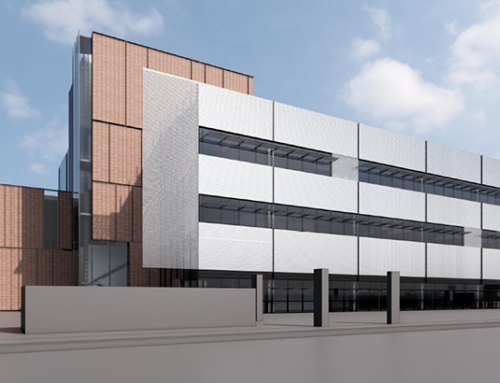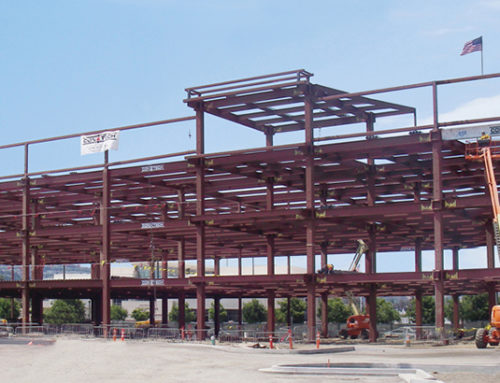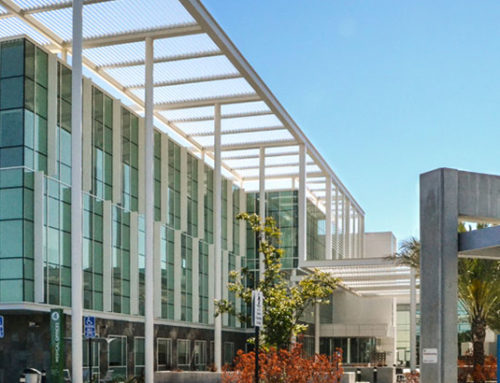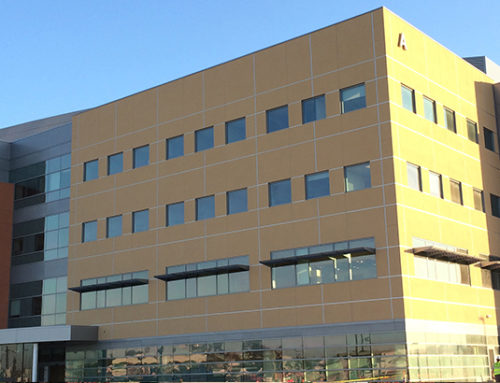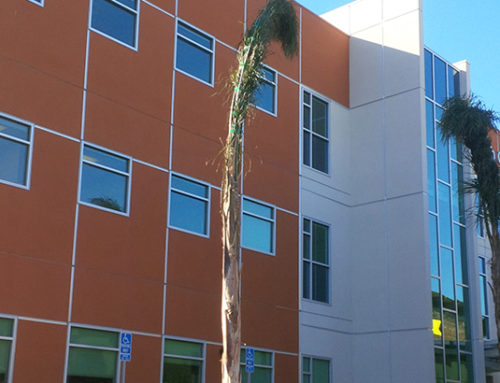NorthBay Hospital Expansion
Project Details
| Location: | Fairfield, CA | |
|---|---|---|
| Owner: | NorthBay Healthcare | |
| GC: | DPR Construction | |
| Engineer: | Thornton Tomasetti | |
| Architect: |
|
Project Narrative
This 78,130 ft2 hospital expansion is an OSHPD-licensed critical care facility in Northern California designed using the ConXL System. The scope includes a renovation of 9,000 ft2 of the existing Emergency Department, as well as a new 4,500 ft2 freestanding lobby. Diagnostic facilities, central sterile processing facilities, a kitchen and cafeteria, nursing units and surgical and imaging services are also included in the expansion.
Featured image courtesy of NorthBay Healthcare.
More Information
Thornton Tomasetti project information: NorthBay Medical Center Hospital Expansion
NorthBay Healthcare Updates: NorthBay Medical Center Hard Hat Report
Photo Gallery
This project has a ConXL 400 chassis:
Lower & Locking™ Connection
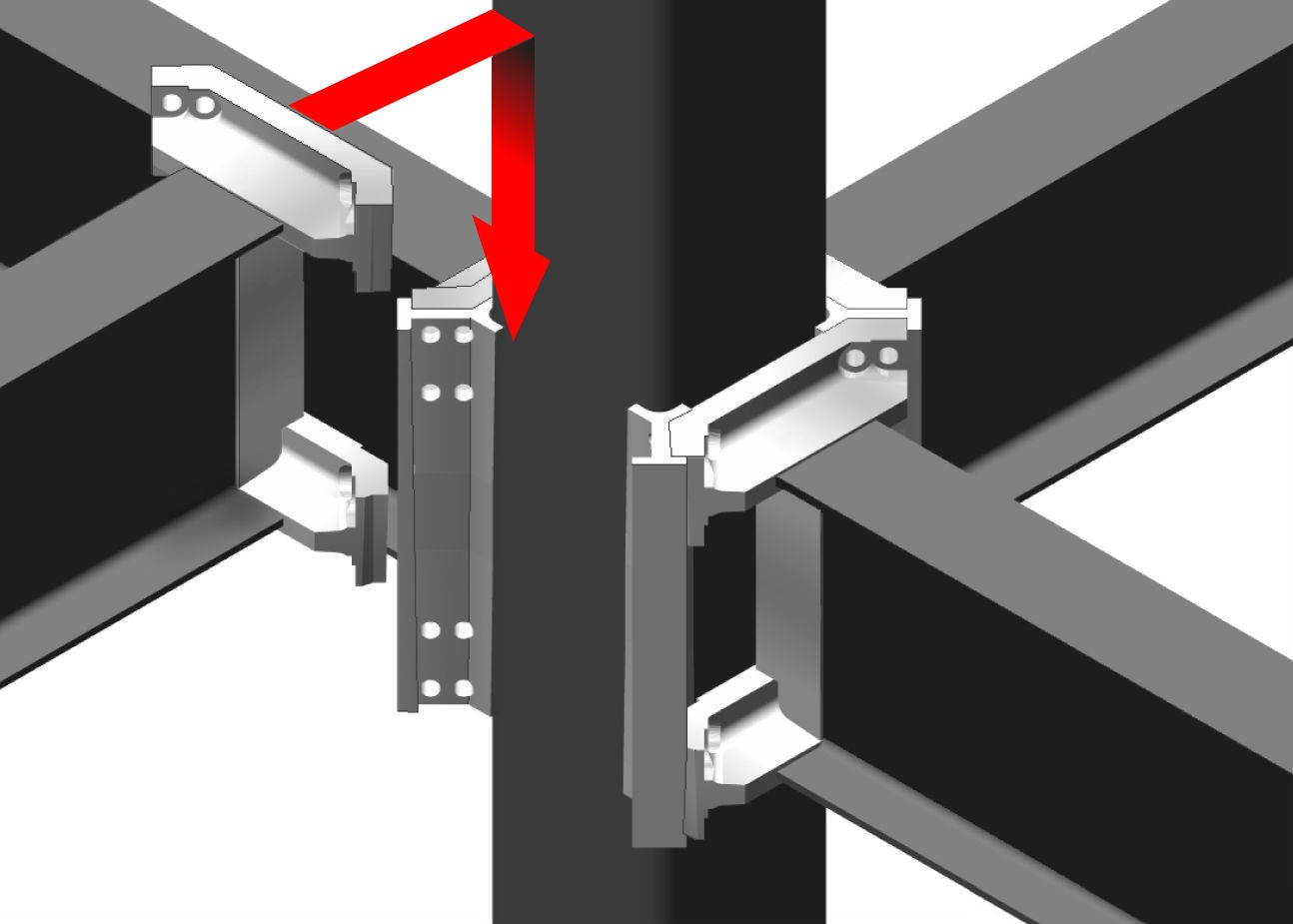
ConXL 400
Height & Assembly Speed
2 to 10 Stories
- 10 to 15,000 ft2 per day
Design Parameters
| Column Size | 400 mm (16″ HSS or Box) |
| Beam Depth | 18″ to 30″ for SMF, deeper for OMF |
| Beam Spans | 18′ to 45’+ |
