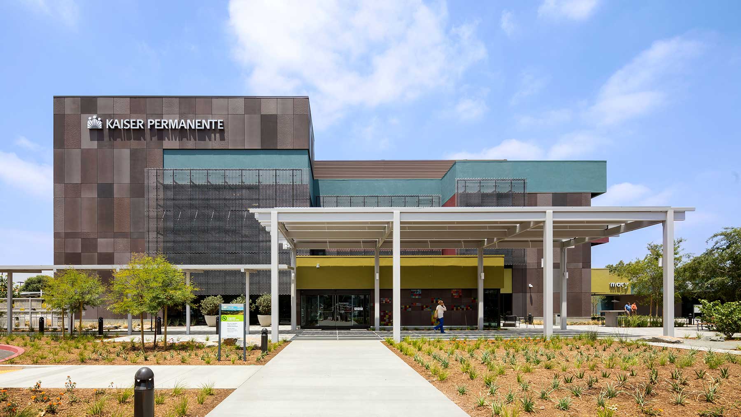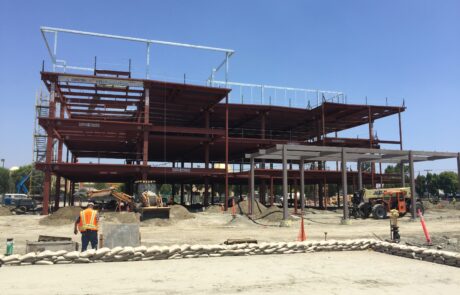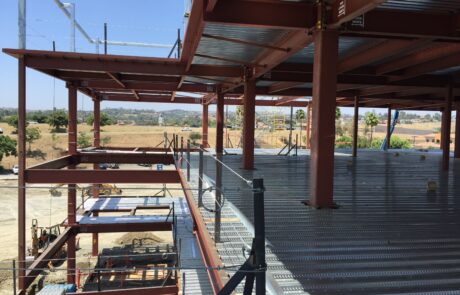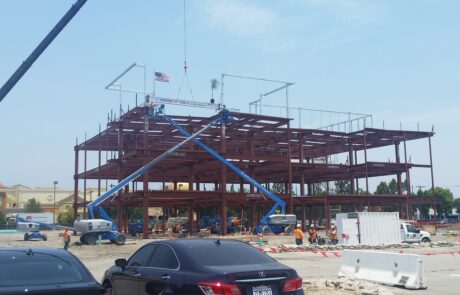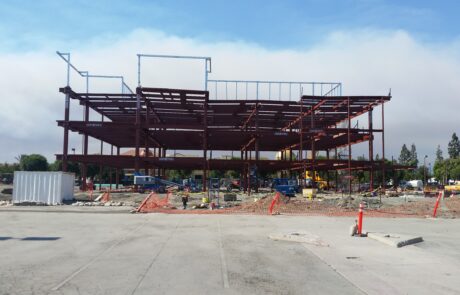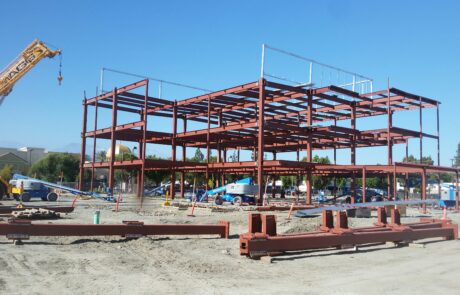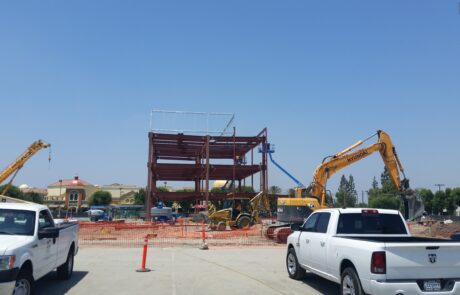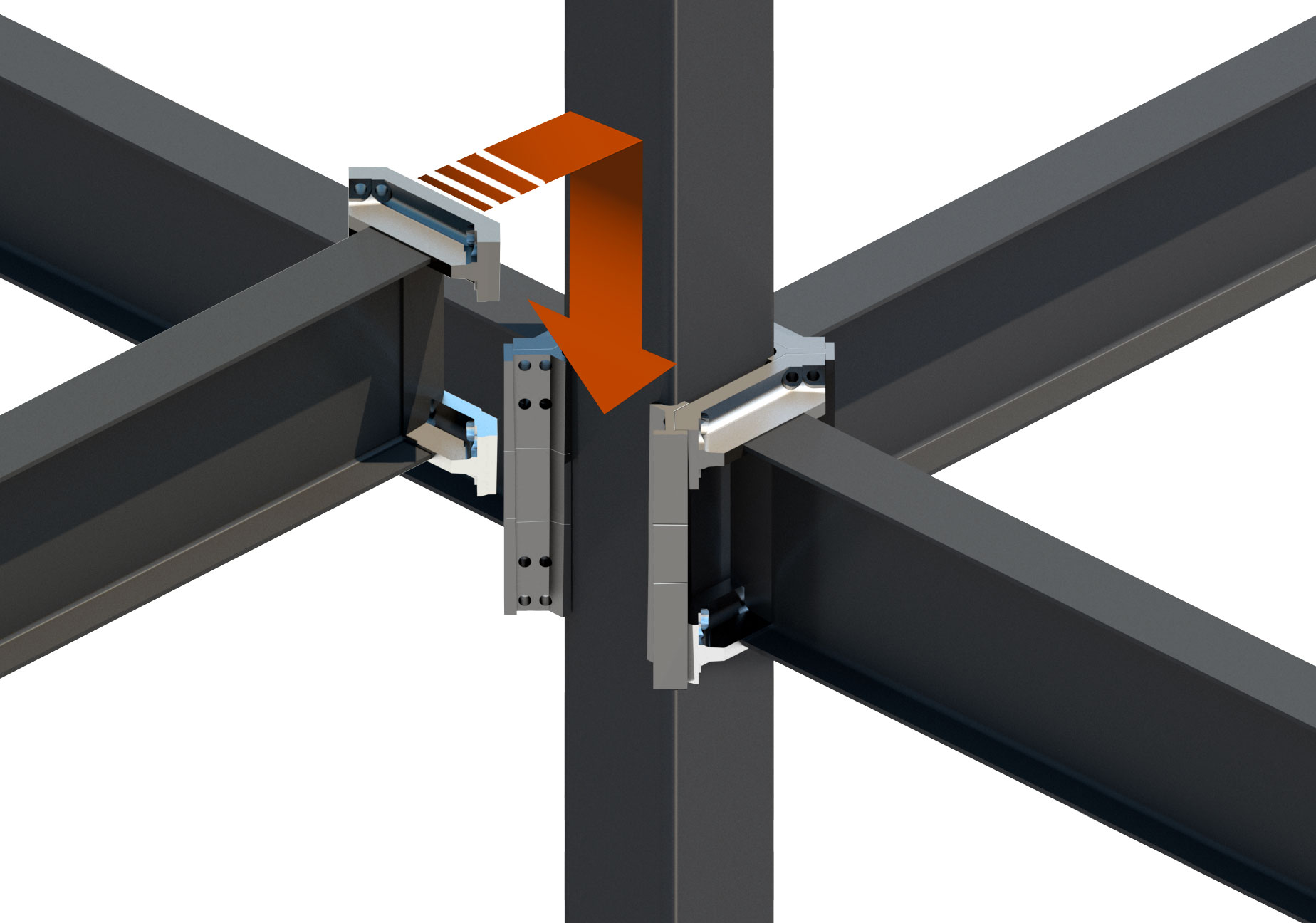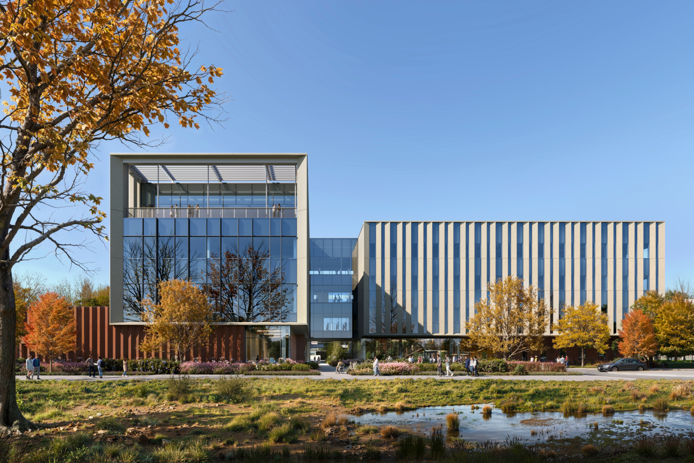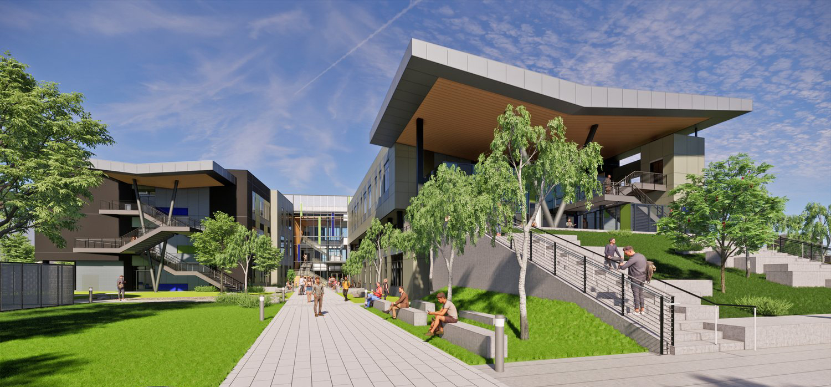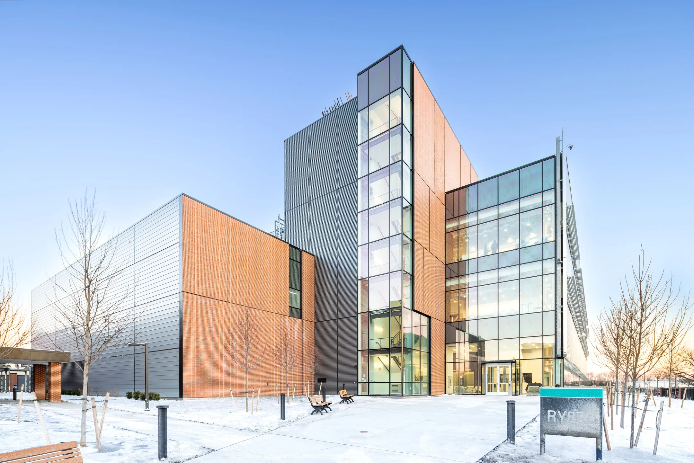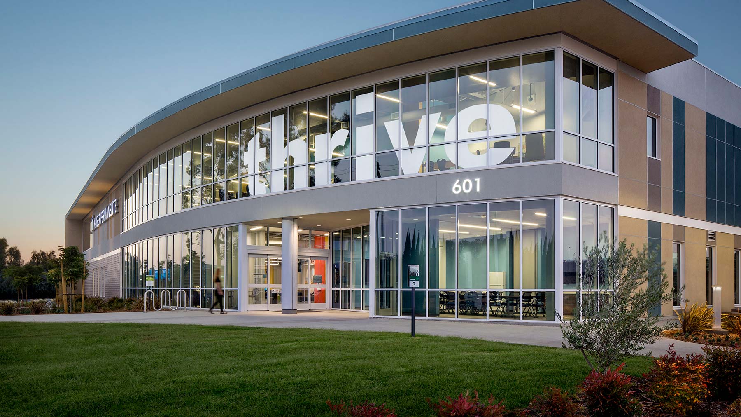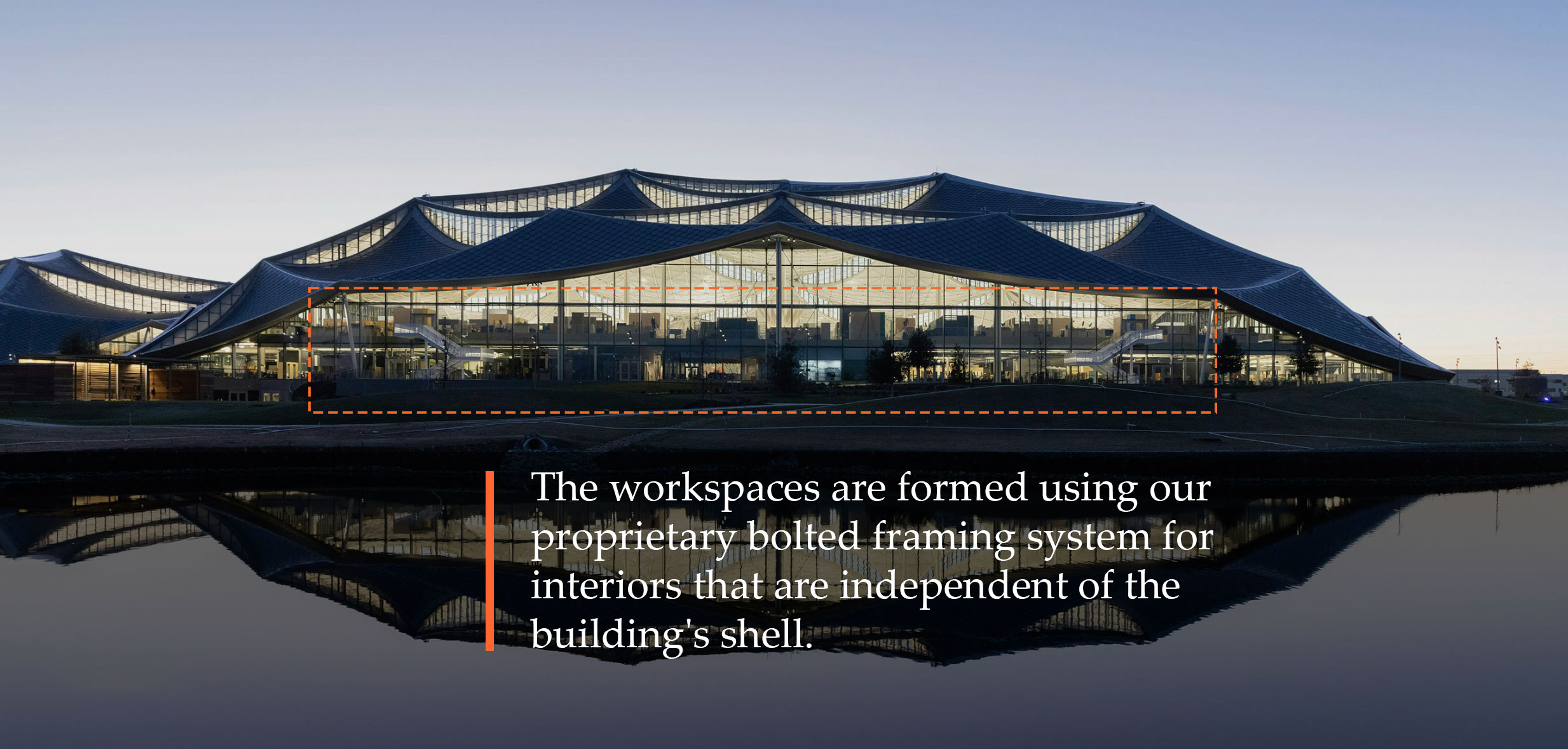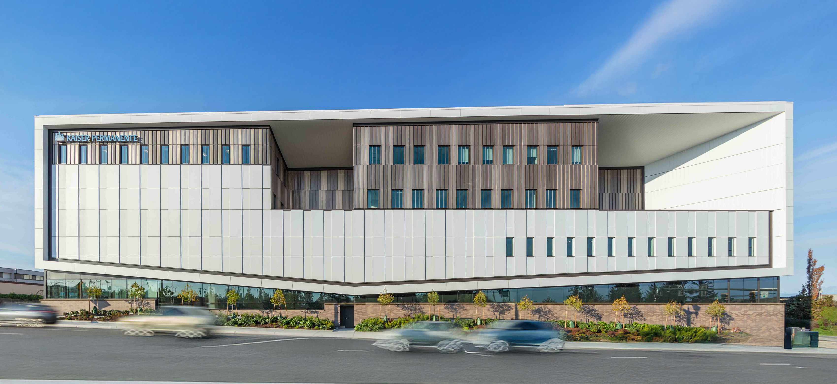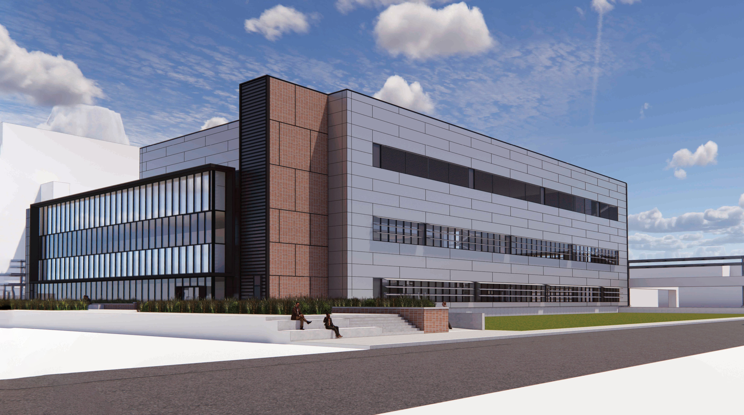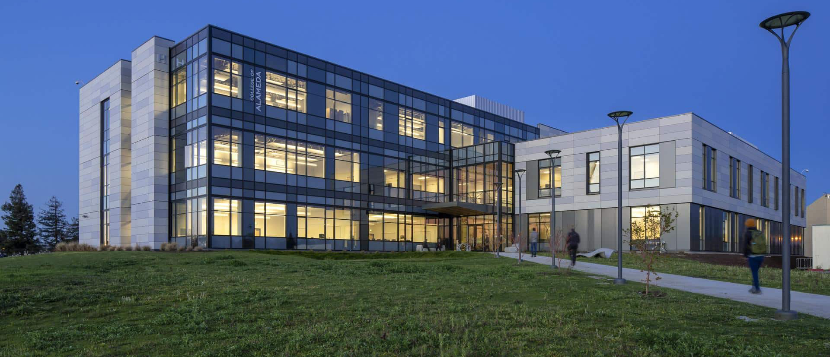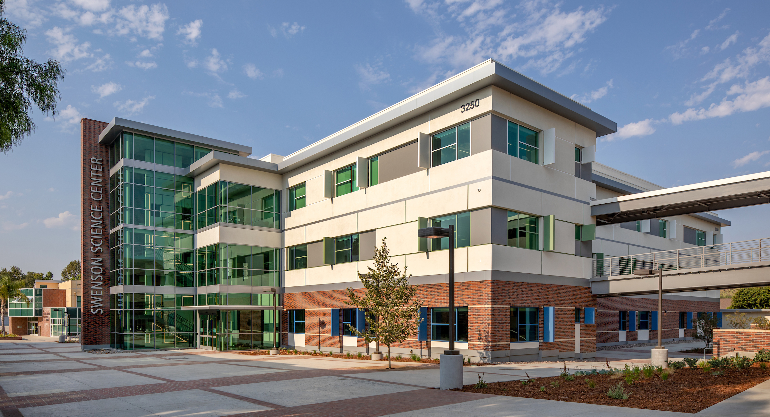Kaiser Permanente, Chino Grand
Project Details
| Location: | Chino Hills, CA |
|---|---|
| Region: | Southern California |
| Owner: | Kaiser Permanente |
| GC: | Whiting-Turner Construction |
| Engineer: | John A. Martin & Associates |
| Architect: | HDR |
| Steel Fabricator: | ConXtech Fabrication |
| Steel Erector: | ConXtech Construction |
| ConXtech Scope: | Structural Steel, Entrance Canopy |
Project Narrative
Kaiser Permanente Chino Grand offers 57 patient exam rooms and 42 provider offices. This location will have many new features and technologies including check-in kiosks, wait-time calculators, mobile physician workstations (for tablets and other devices), and an enhanced environment that includes tele-health capabilities and waiting areas that educate, entertain and reinforce Kaiser Permanente’s “Thrive” brand.
The steel for this LEED Gold facility was erected in just 6 days. The ConXL System seamlessly incorporated the architectural features, including the entrance canopy with exposed steel.
More Information
Kaiser Permanente Press Release, signing the final “top-out” beam for Chino Grand
Kaiser Permanente Press Release for breaking ground at Chino Grand site
