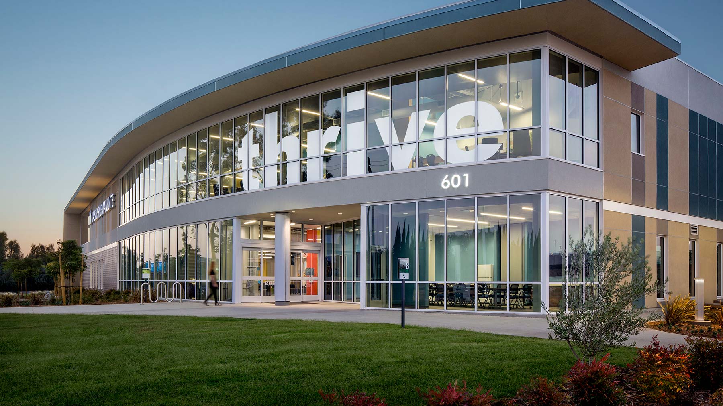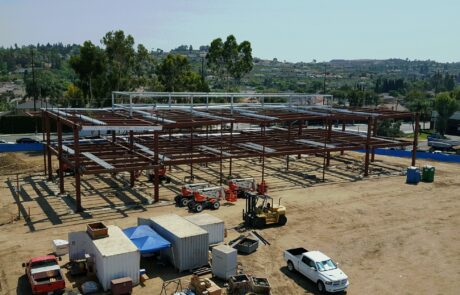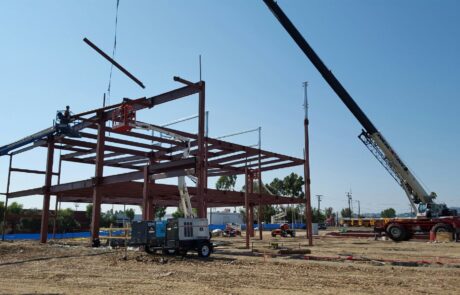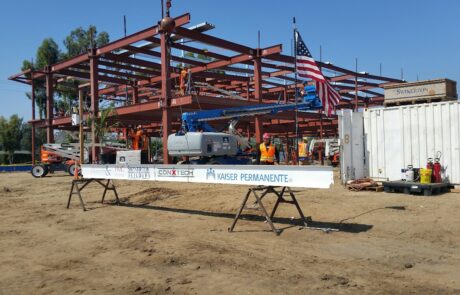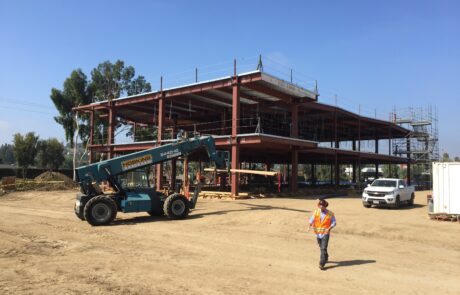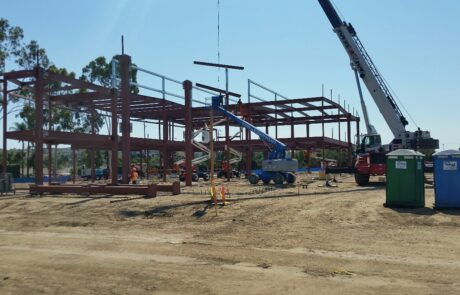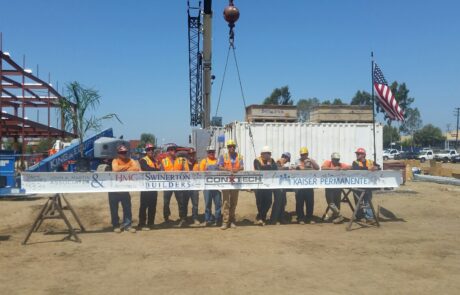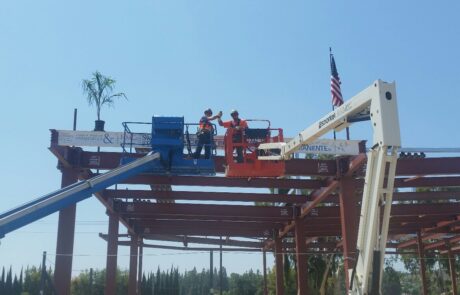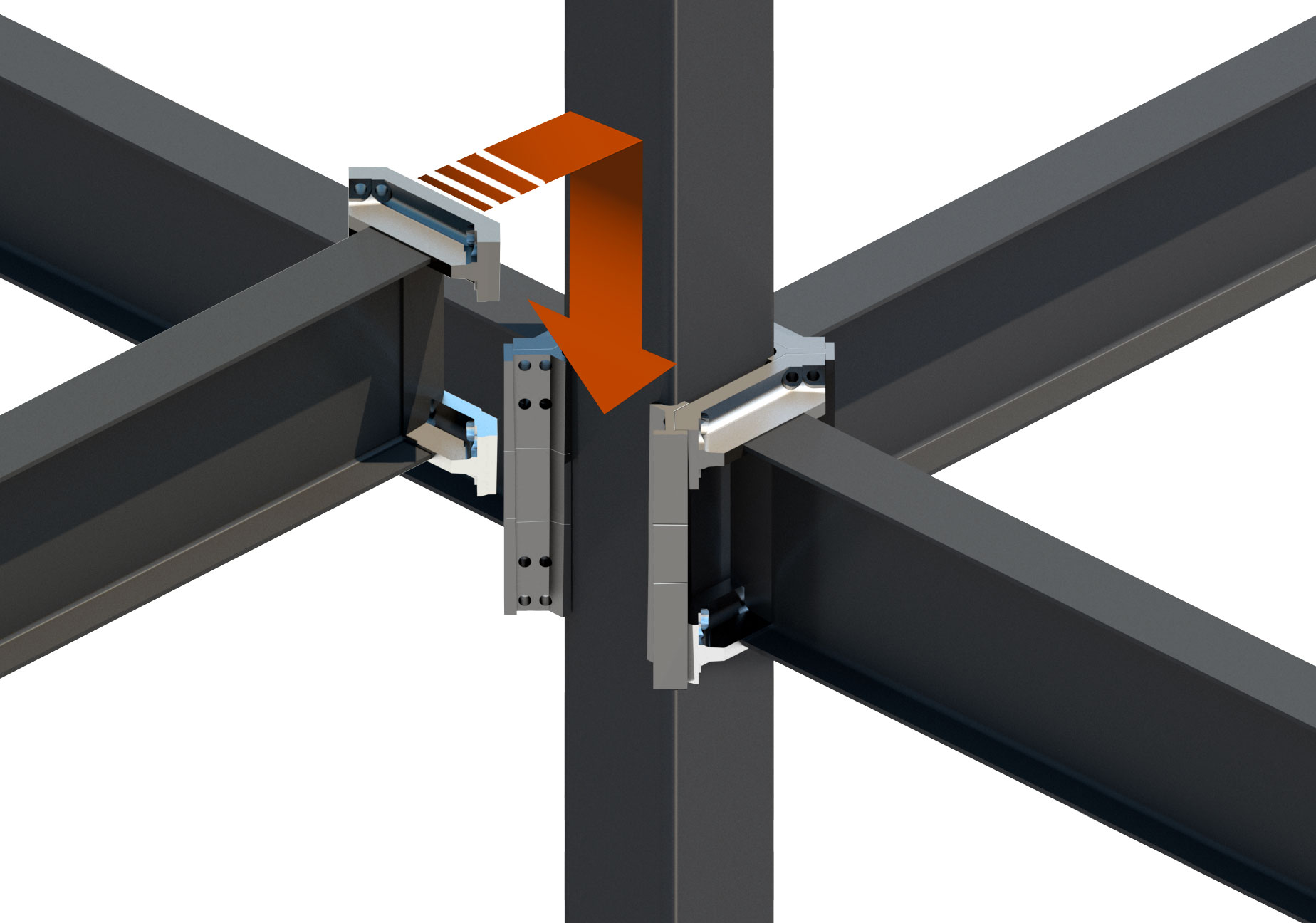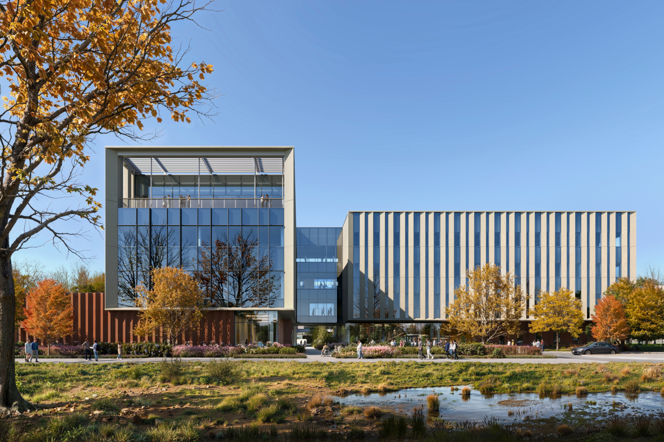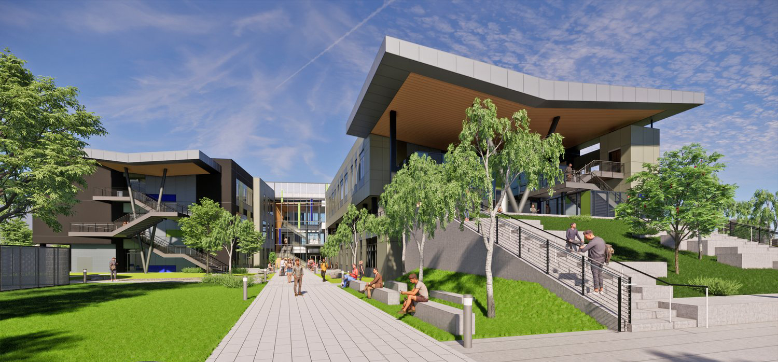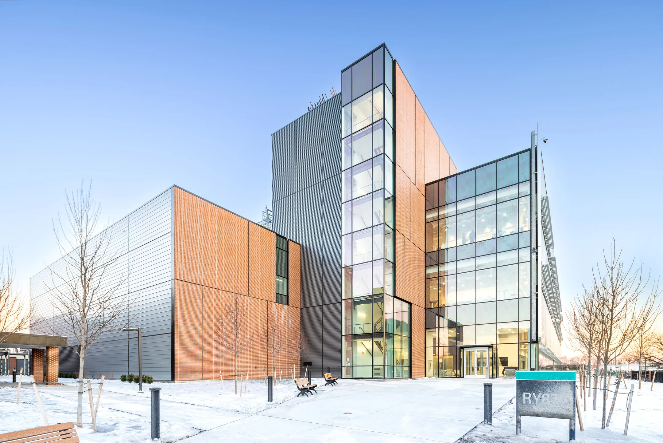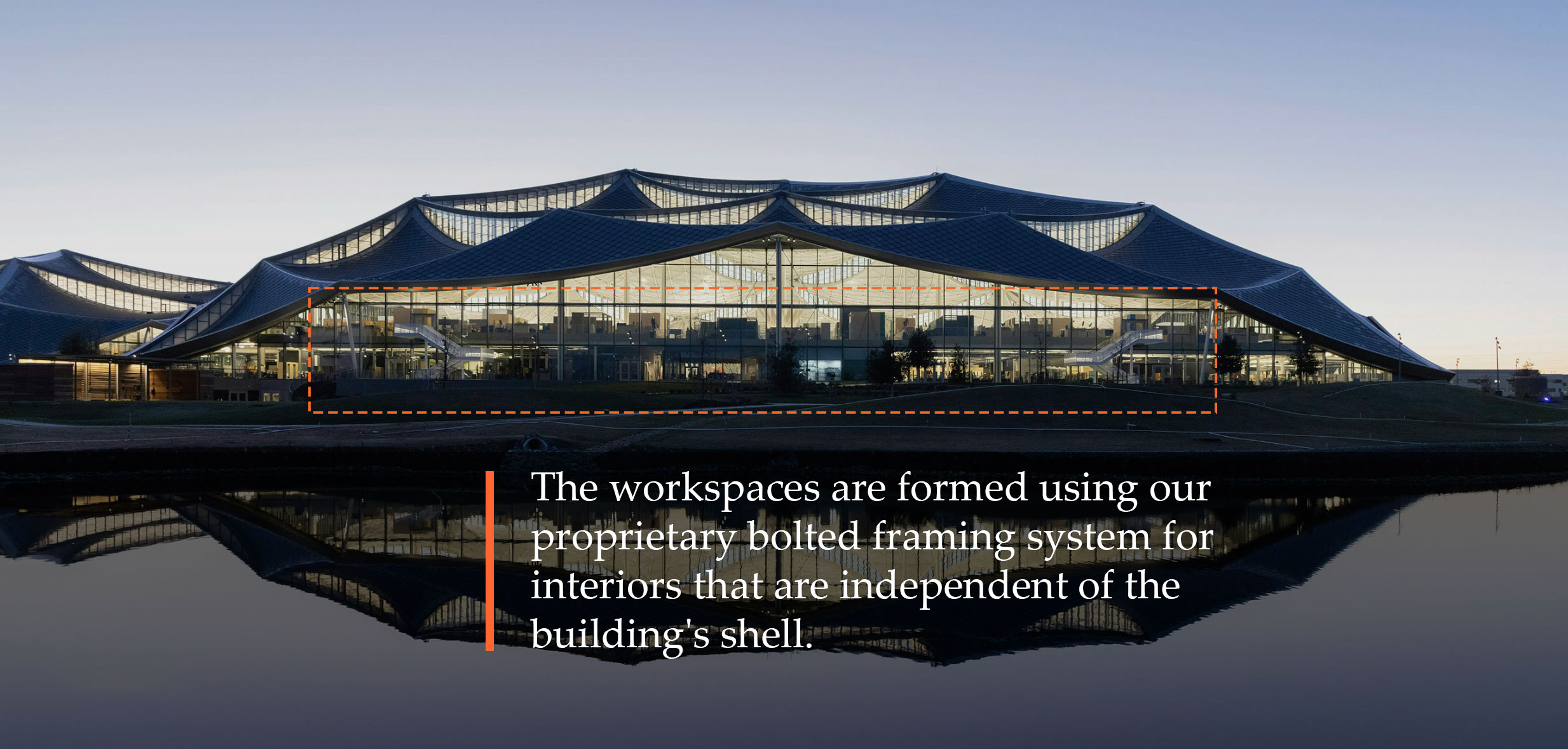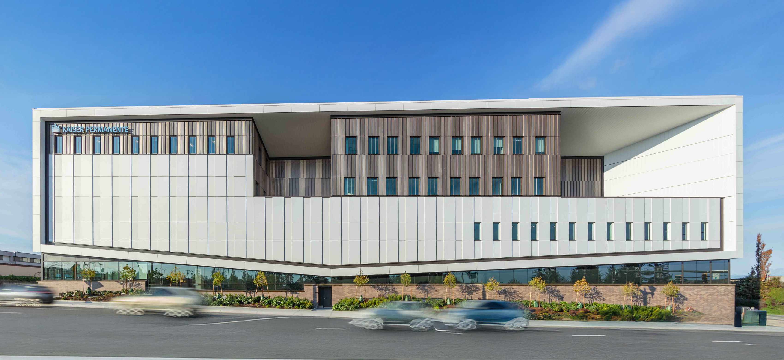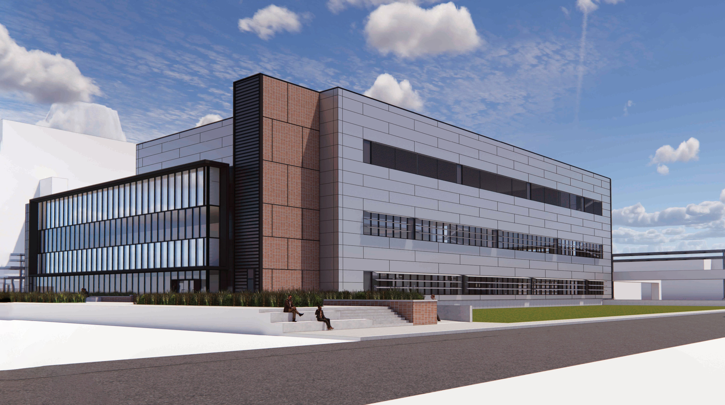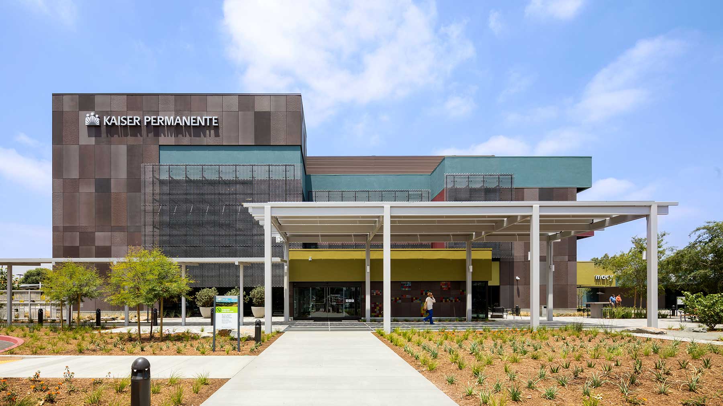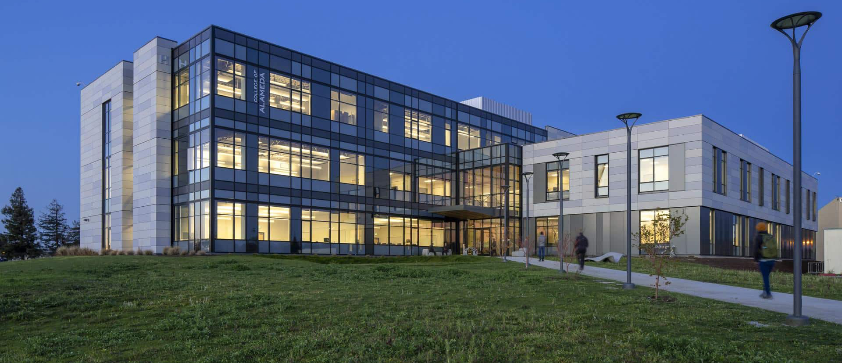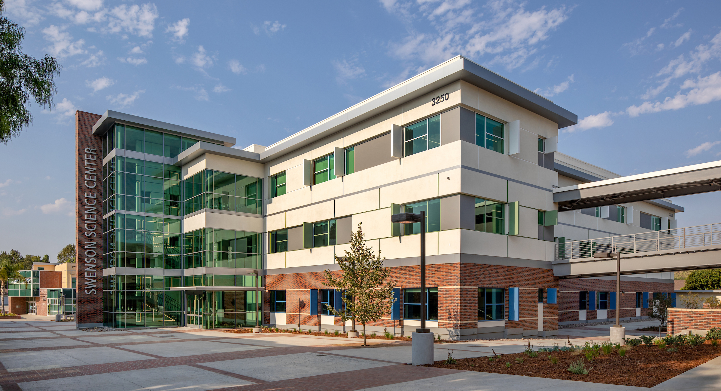Kaiser Permanente, La Habra
Project Details
| Location: | La Habra, CA |
|---|---|
| Region: | Southern California |
| Owner: | Kaiser Permanente |
| GC: | Swinerton Builders |
| Engineer: | John A. Martin & Associates |
| Architect: | HMC Architects |
| Steel Fabricator: | ConXtech Manufacturing |
| Steel Erector: | ConXtech Construction |
| ConXtech Scope: | Structural Steel |
Project Narrative
This 29,800 ft2 medical office building located in La Habra, CA incorporates a new, community-minded design. In one of Kaiser Permanente’s first facilities of its kind in California, the concept offers both standard medical facilities, preventative care and wellness features such as an outdoor walking path with fitness equipment for the public. Instead of traditional standard exam rooms, doctors will have collaborative work spaces with access to all the exam rooms.
This structure features a curved facade as well as a curved eyebrow feature at the roof. ConXtech can accommodate countless architectural features and designs.
