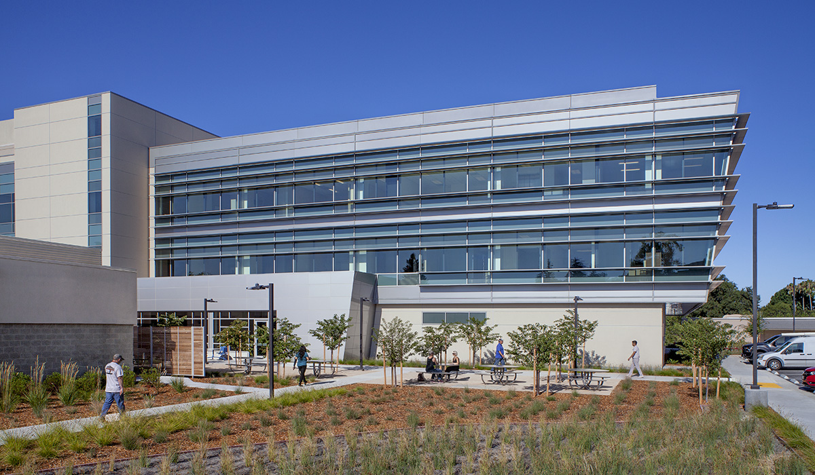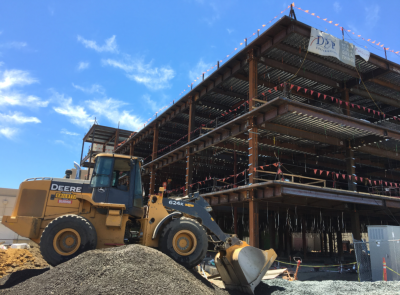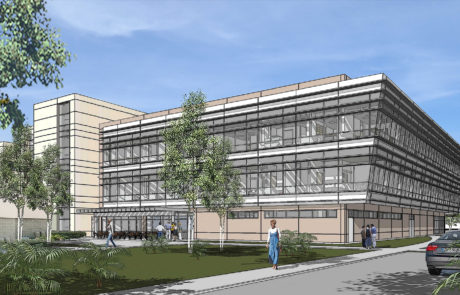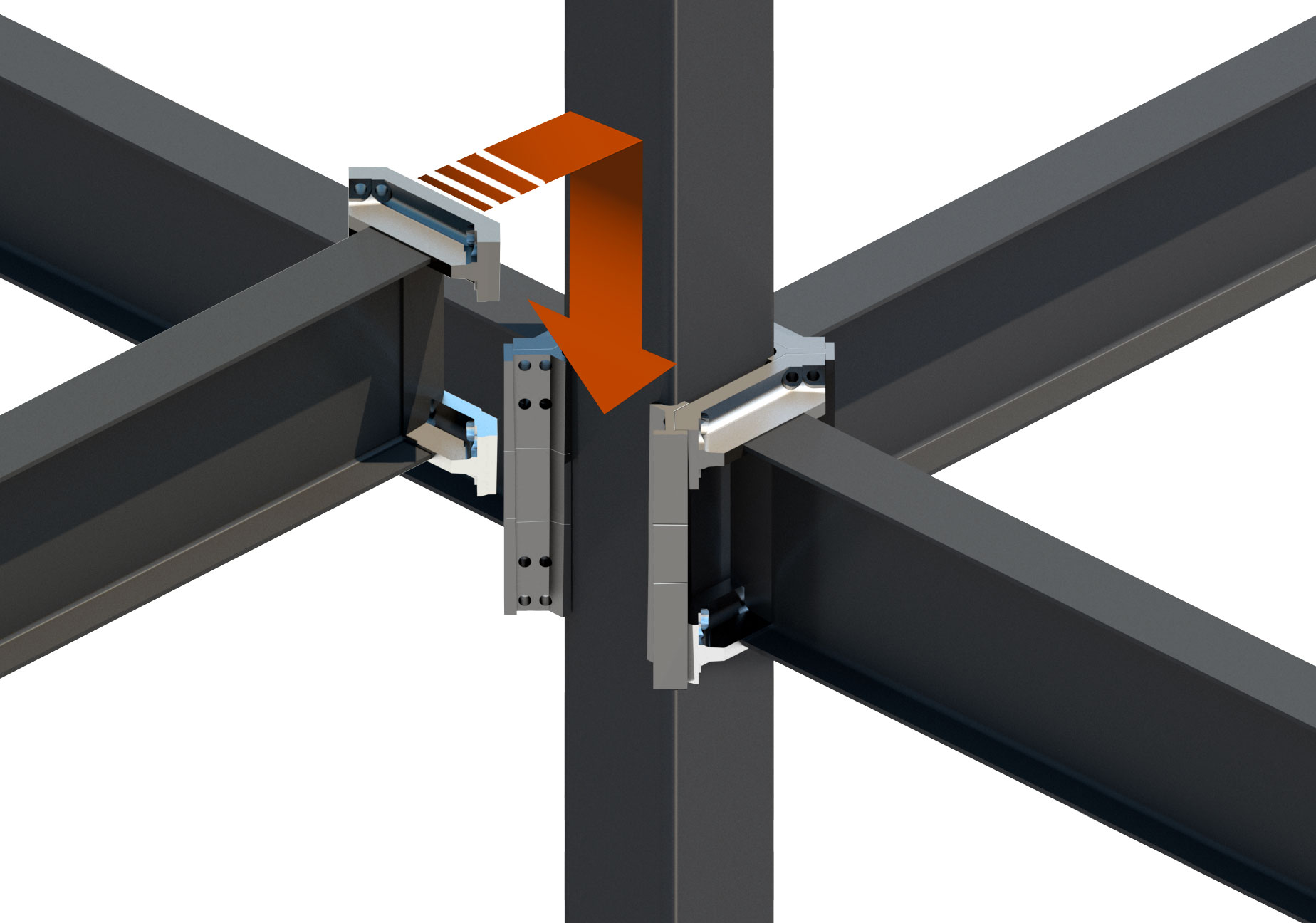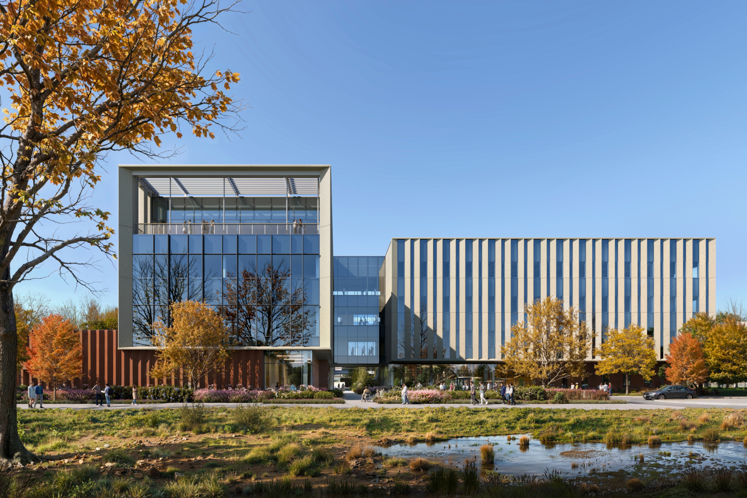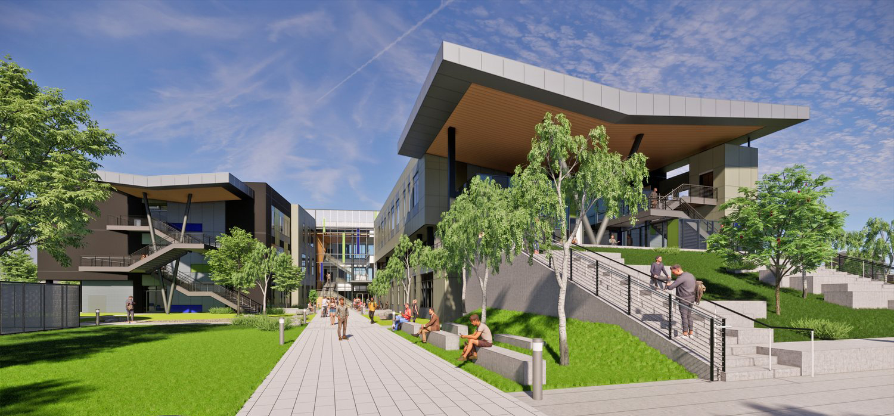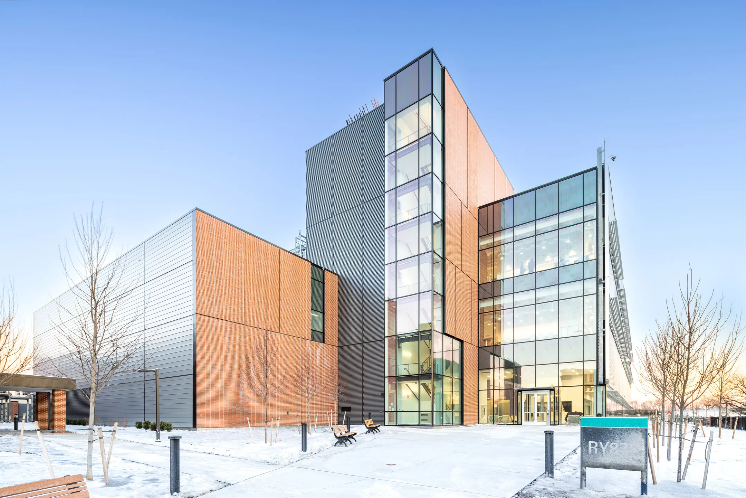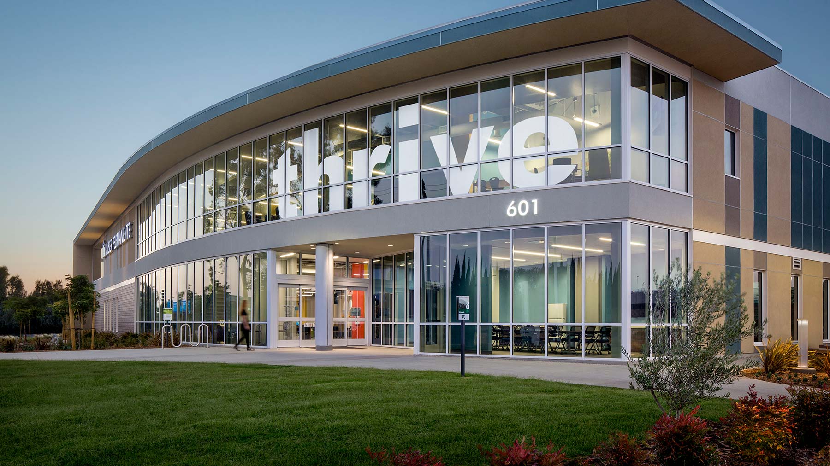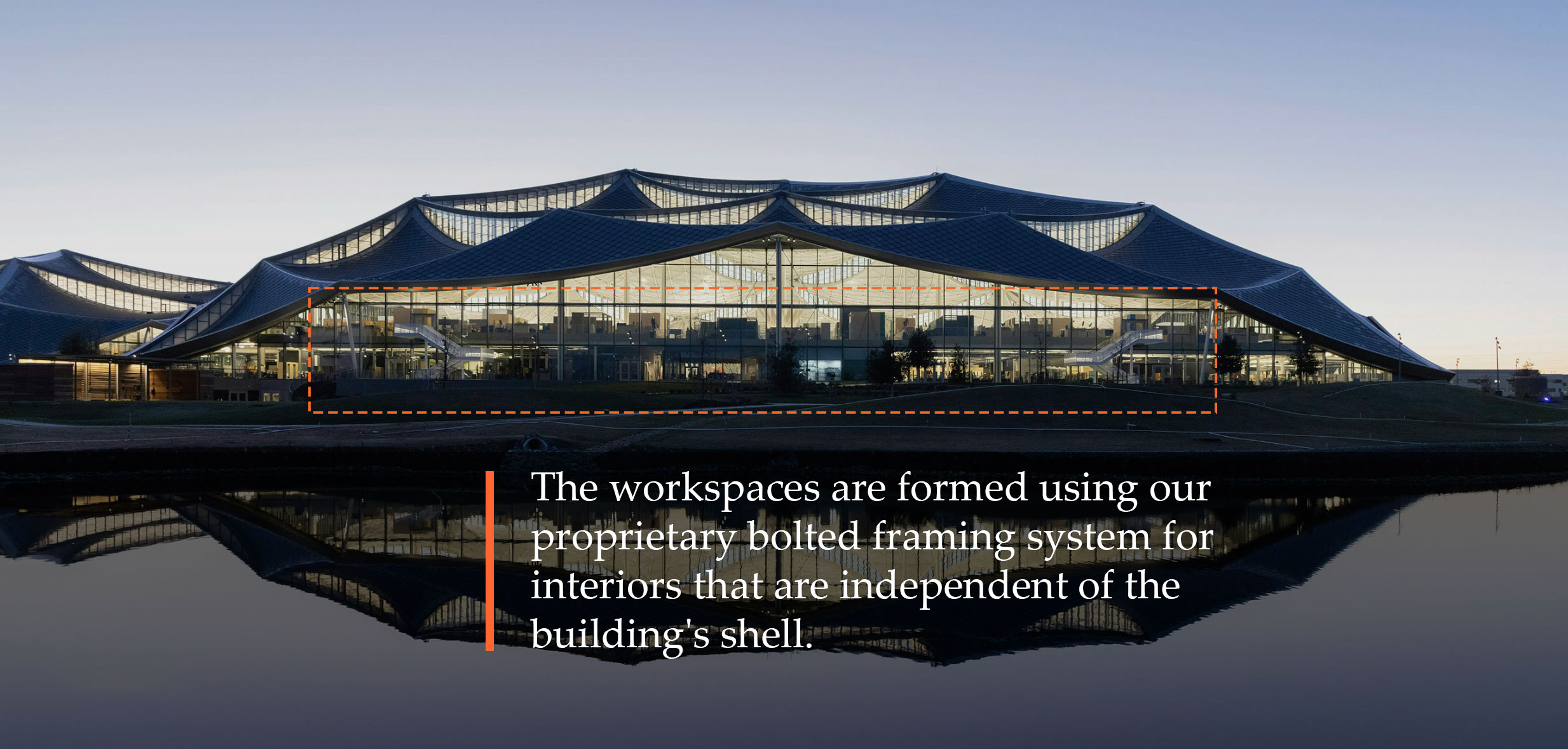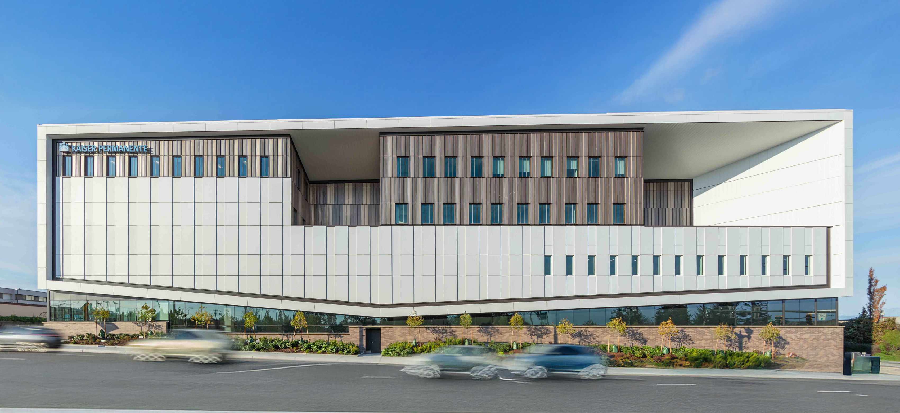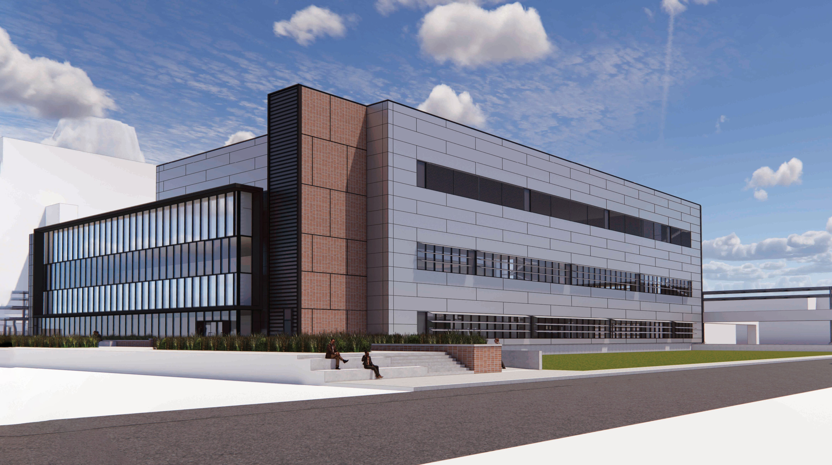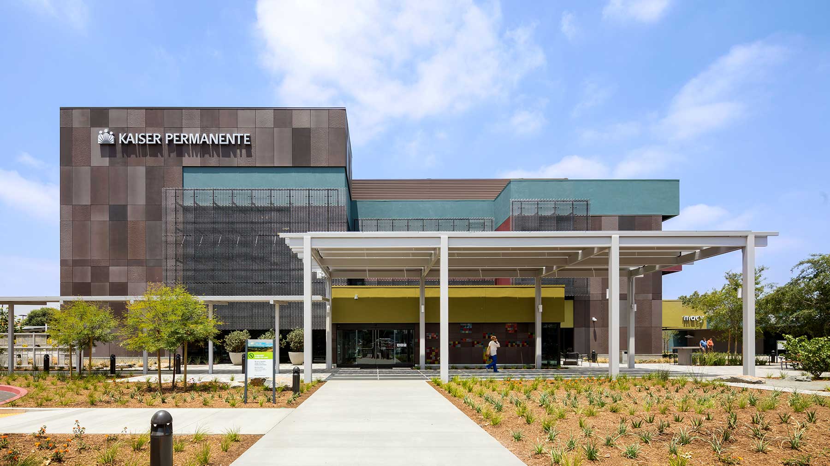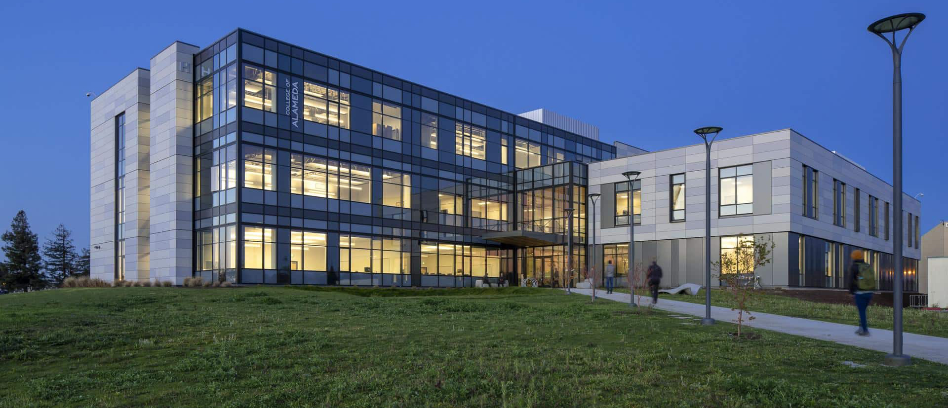NorthBay Hospital Expansion
Project Details
| Location: | Fairfield, CA |
|---|---|
| Region: | Northern California |
| Owner: | Northbay Healthcare |
| GC: | DPR Construction, Inc. |
| Engineer: | Thornton Thomasetti |
| Architect: | Ratcliff Architects |
| Steel Fabricator: | ConXtech Manufacturing |
| Steel Erector: | ConXtech Construction |
| ConXtech Scope: | Structural Steel |
Project Narrative
This 78,130 ft2 hospital expansion is an OSHPD-licensed critical care facility in Northern California designed using the ConXL System. The scope includes a renovation of 9,000 ft2 of the existing Emergency Department, as well as a new 4,500 ft2 freestanding lobby. Diagnostic facilities, central sterile processing facilities, a kitchen and cafeteria, nursing units and surgical and imaging services are also included in the expansion.
Featured image courtesy of NorthBay Healthcare.
More Information
Thornton Tomasetti project information: NorthBay Medical Center Hospital Expansion
NorthBay Healthcare Updates: NorthBay Medical Center Hard Hat Report
