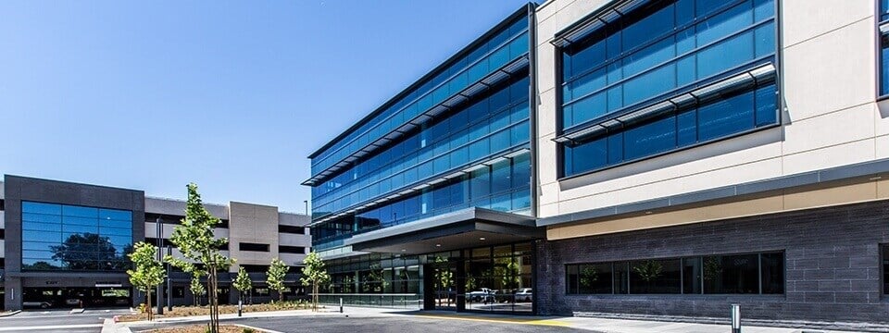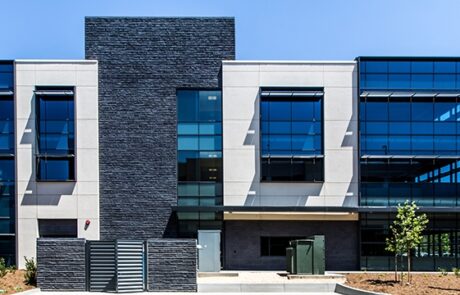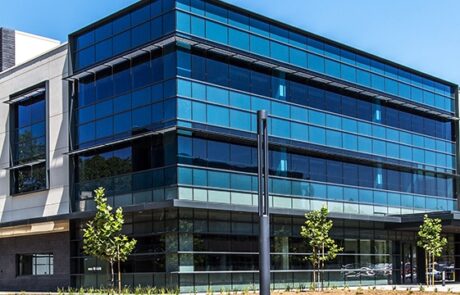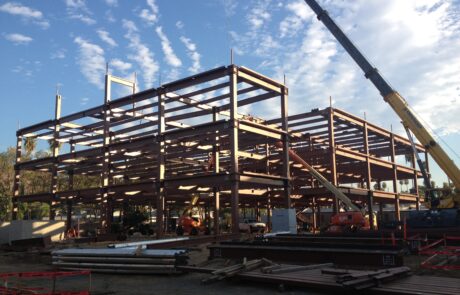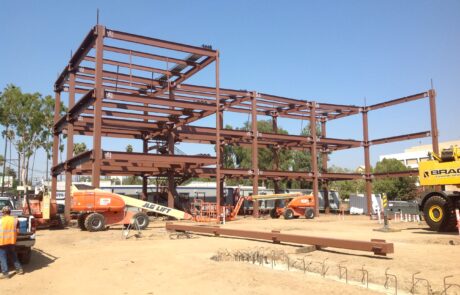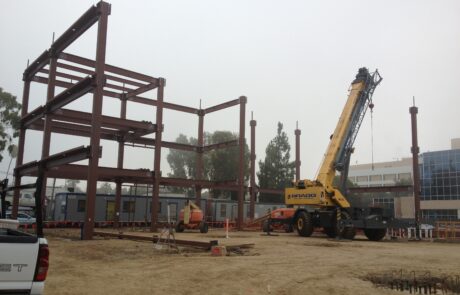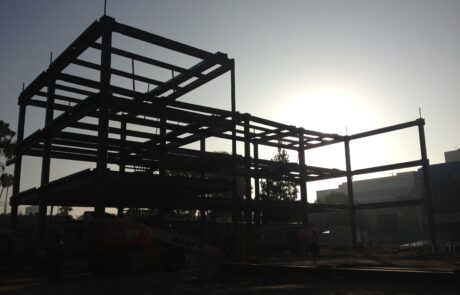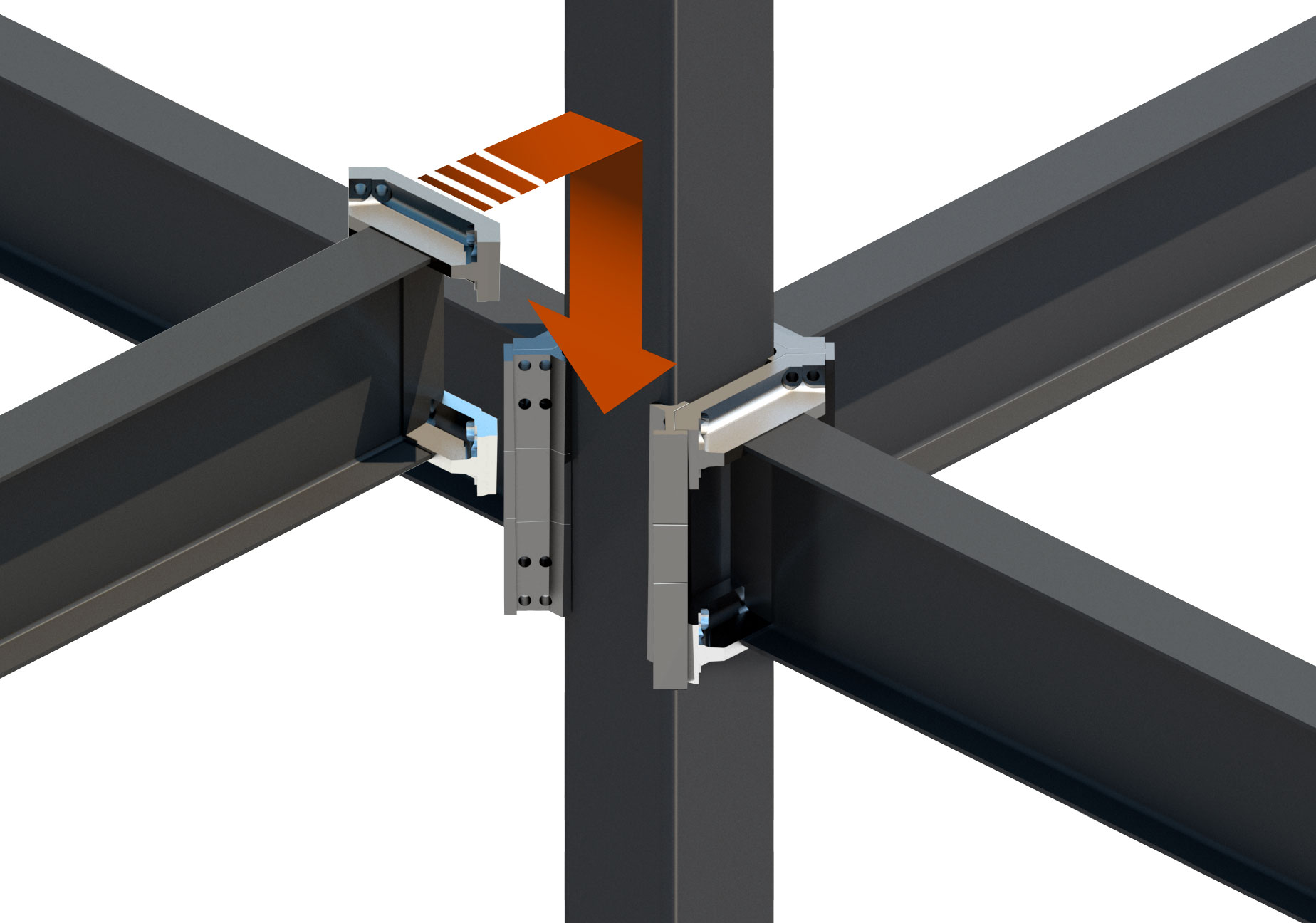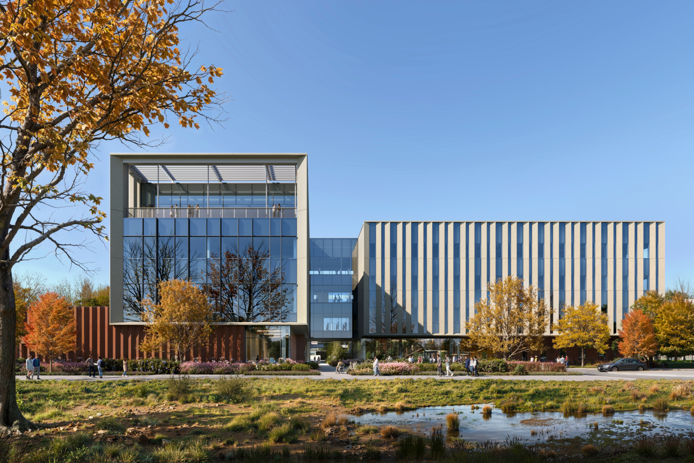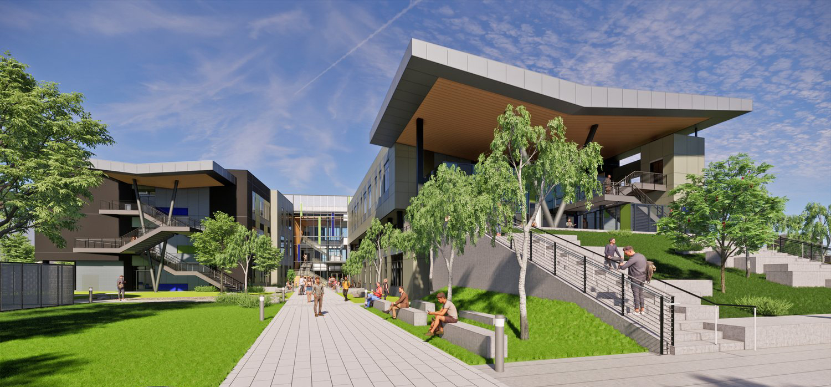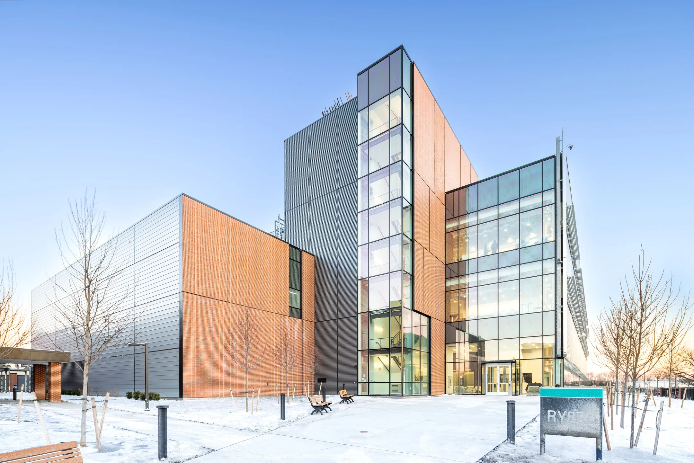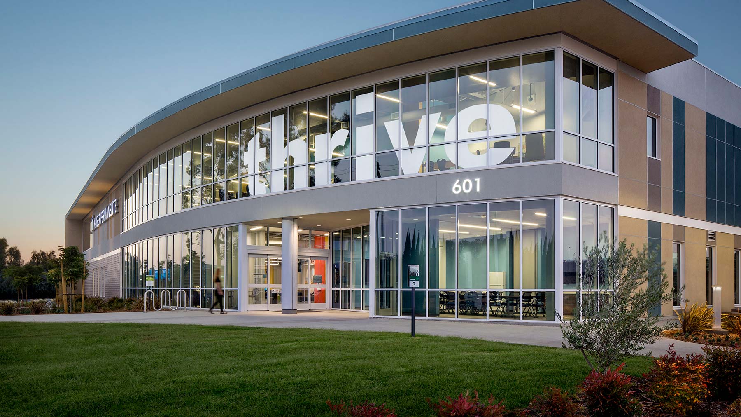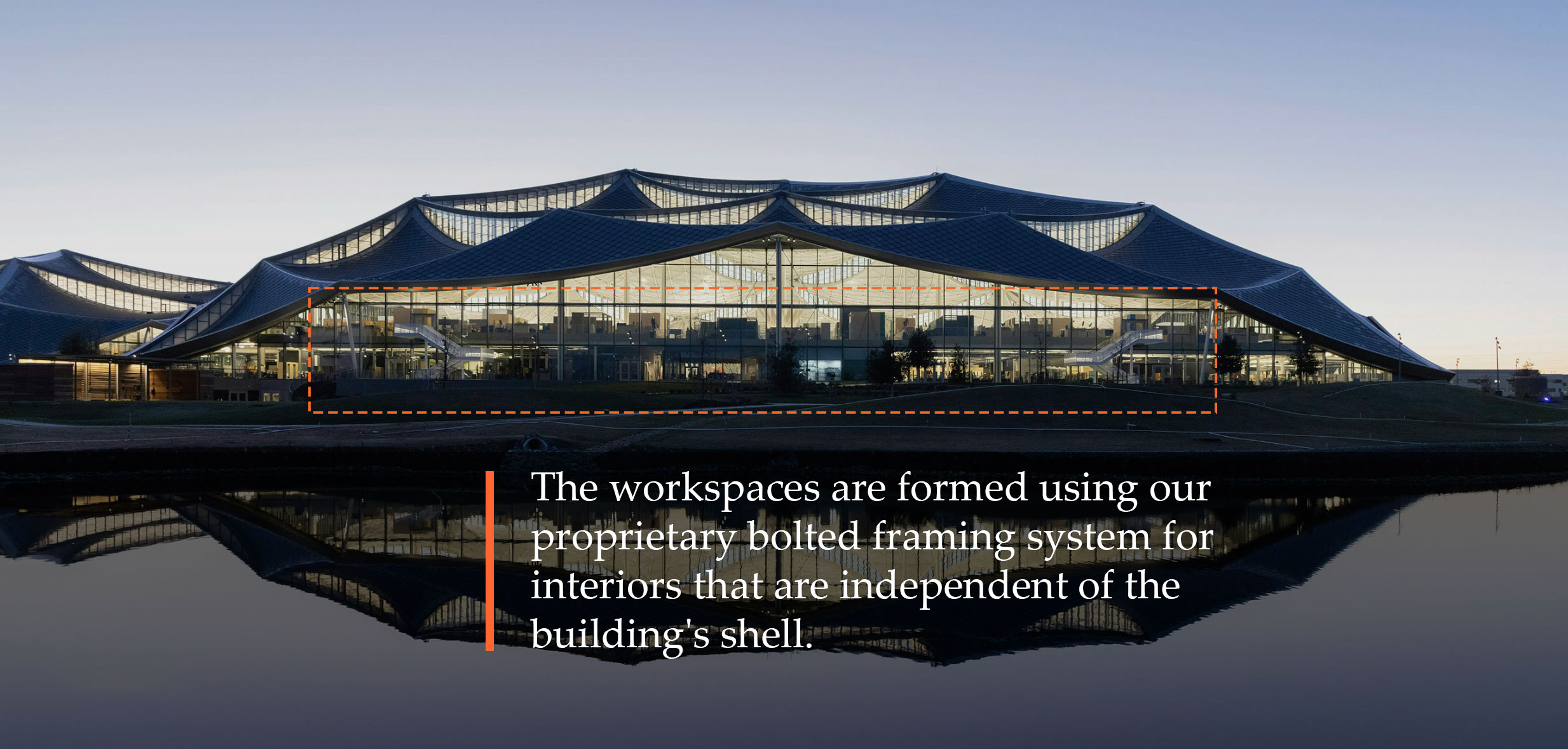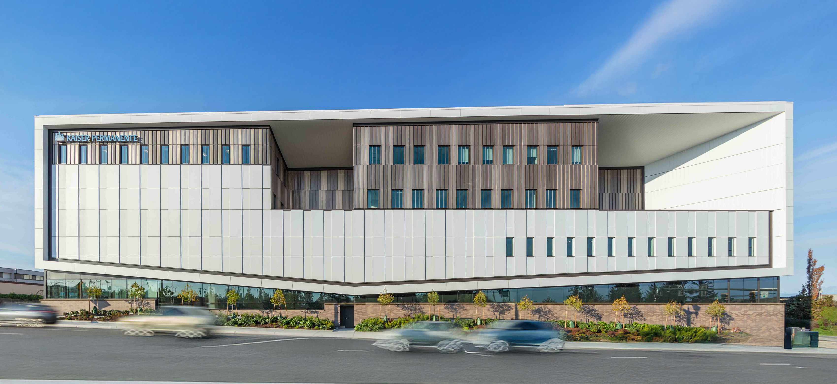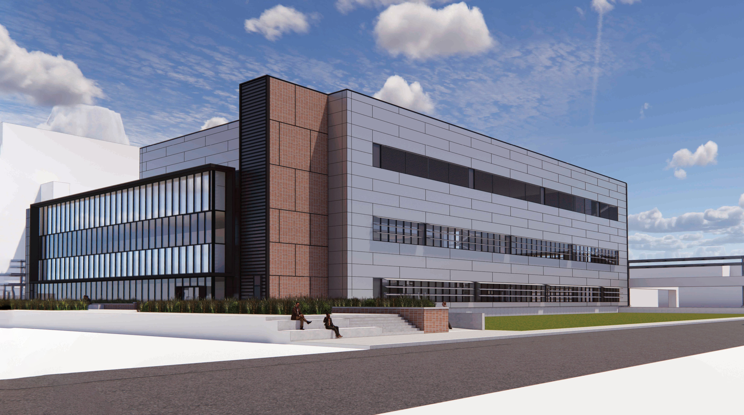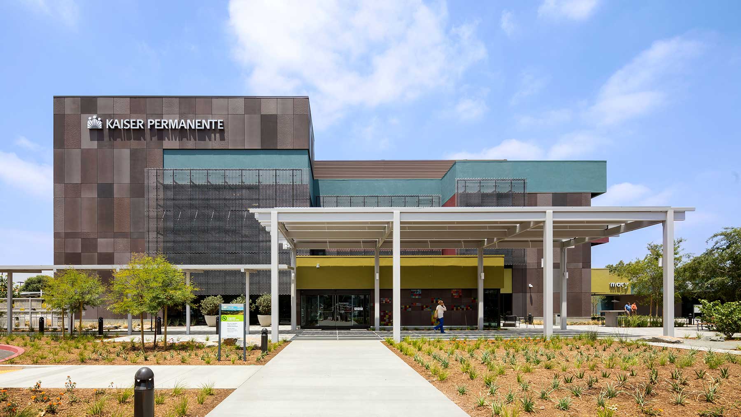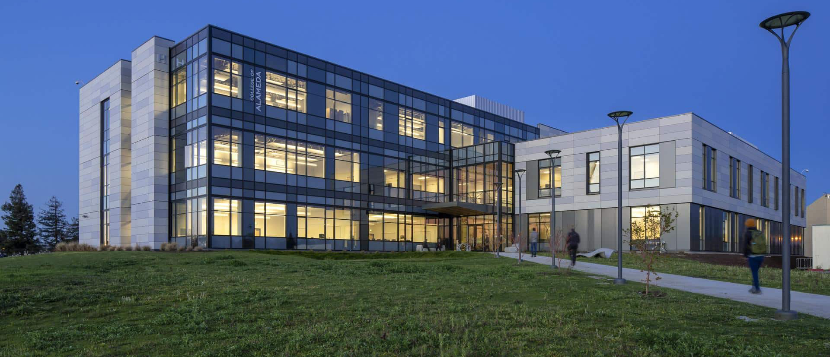Riverside Community Hospital
Project Details
0
square feet
0
days to erect
| Location: | Riverside, CA |
|---|---|
| Region: | Southern California |
| Owner: | Riverside Community Hospital |
| GC: | DPR Construction, Inc. |
| Engineer: | John A. Martin & Associates |
| Architect: | Perkins + Will |
| Steel Fabricator: | ConXtech Manufacturing |
| Steel Erector: | ConXtech Construction |
| ConXtech Scope: | Structural Steel, Metal Decking, Stairs |
Project Narrative
This four-story, 61,400 ft2 ConXL structure is part of the Riverside Community Hospital’s $315 million campus expansion project. It provides practices with state of the art medical space to meet the growing healthcare needs of Riverside and the surrounding areas.
ConX Solutions
Inherently free of braces and shear walls, the ConXL System easily accommodates a wide variety of medical imaging equipment in this building with design flexibility for future configurations.
More Information
Riverside Community Hospital Article about Expansion
DPR’s Project Page
