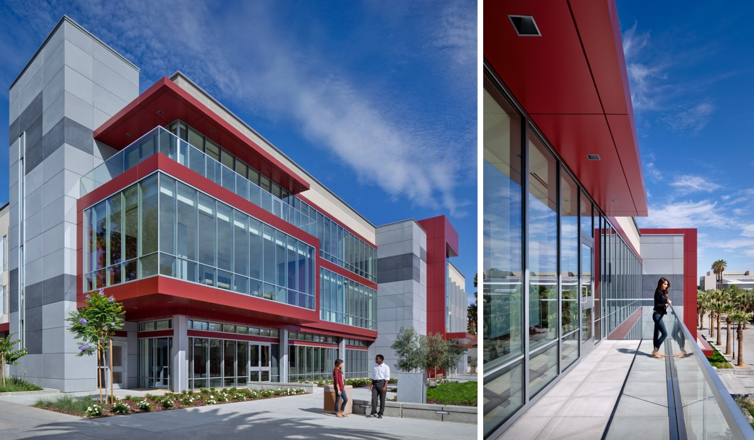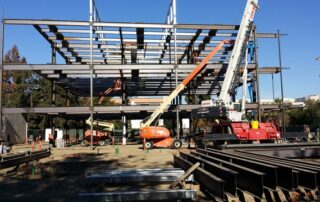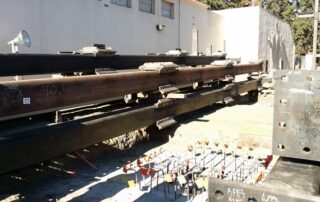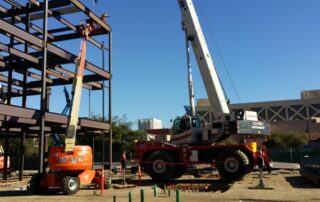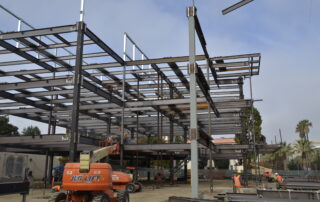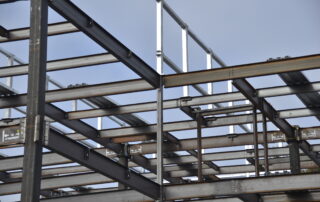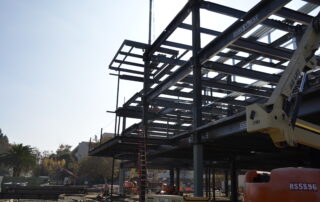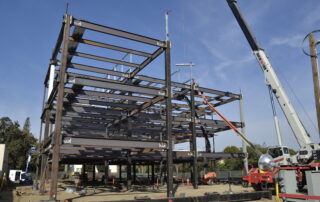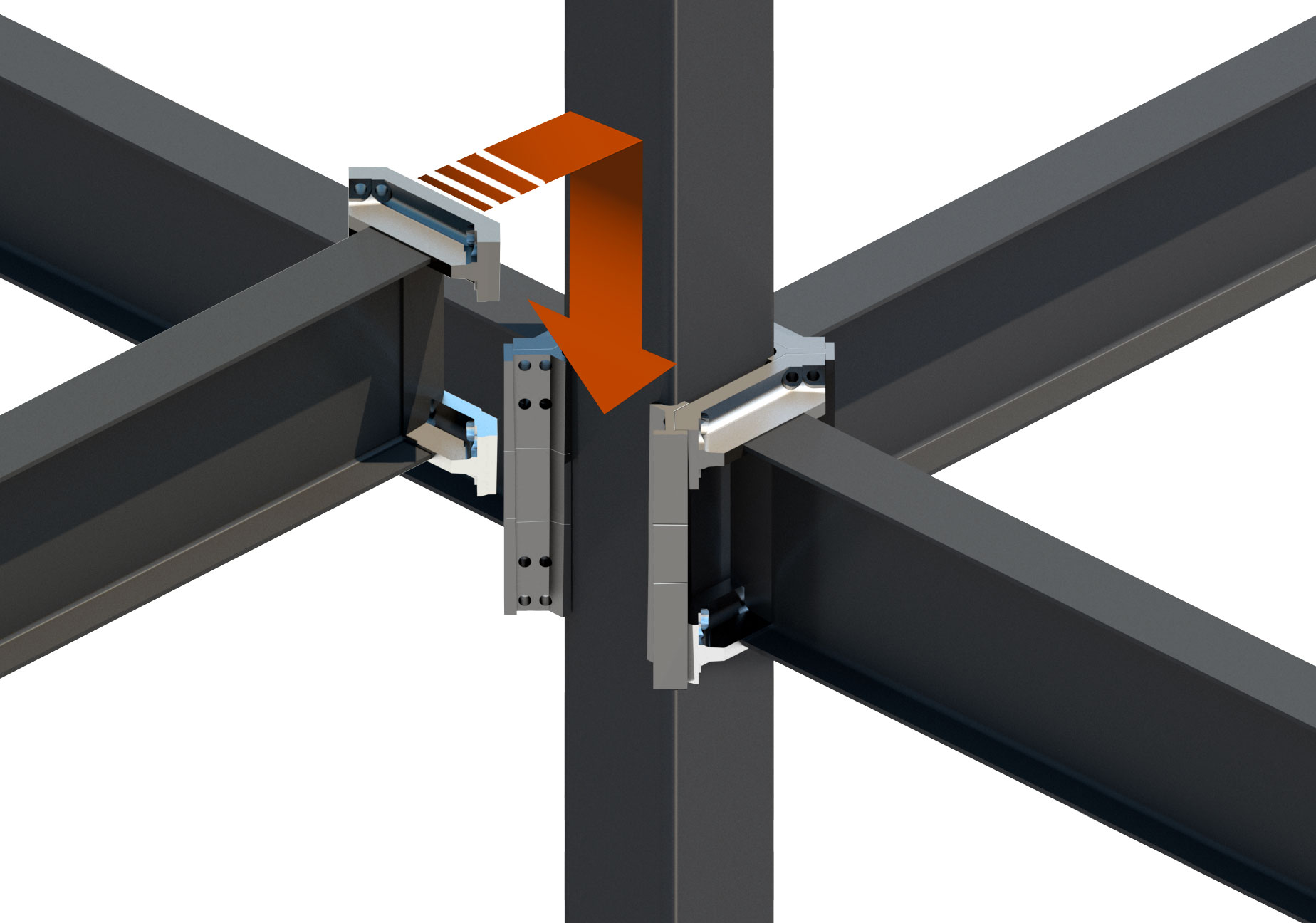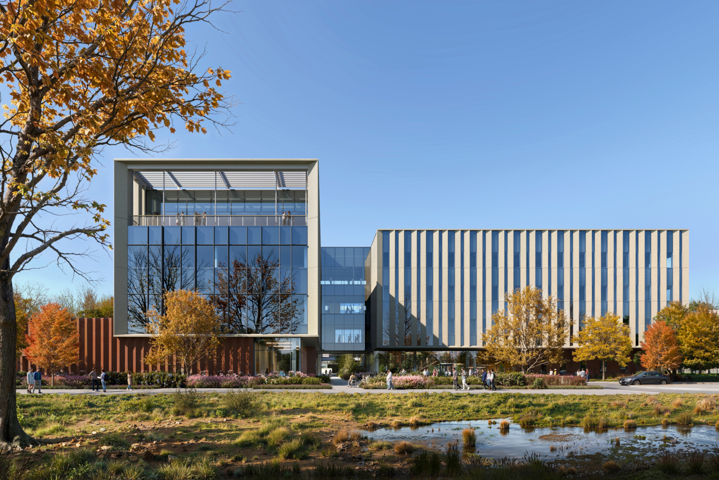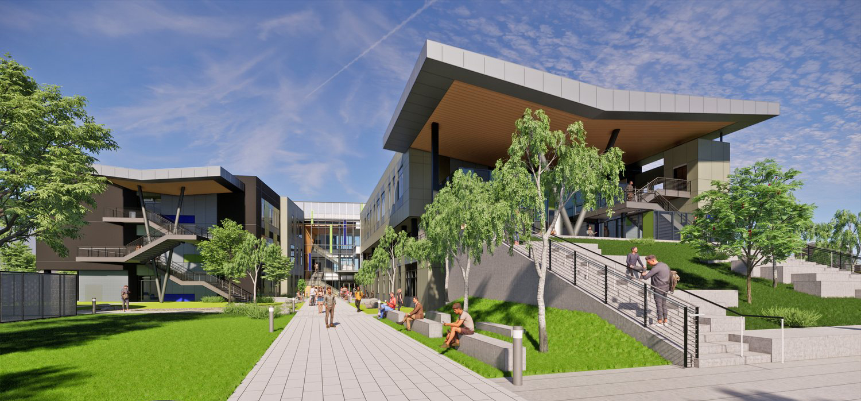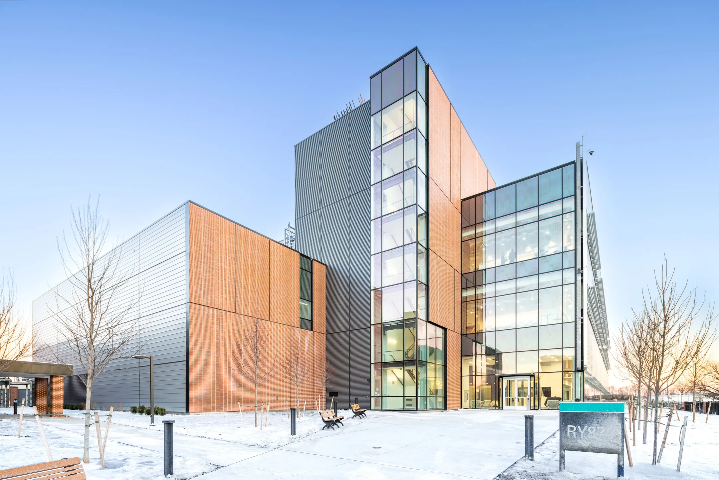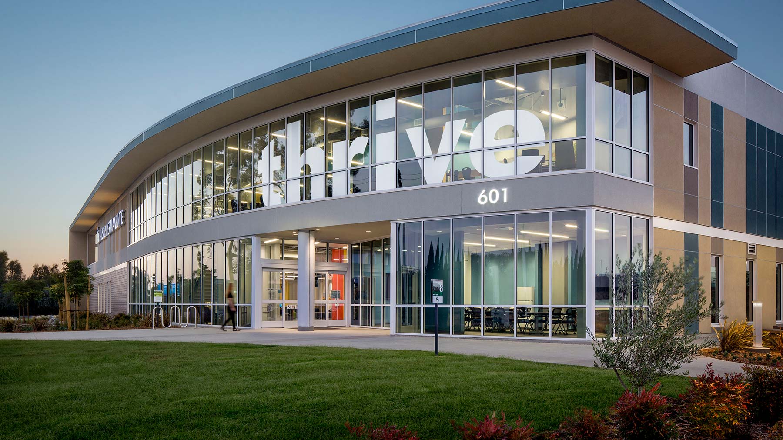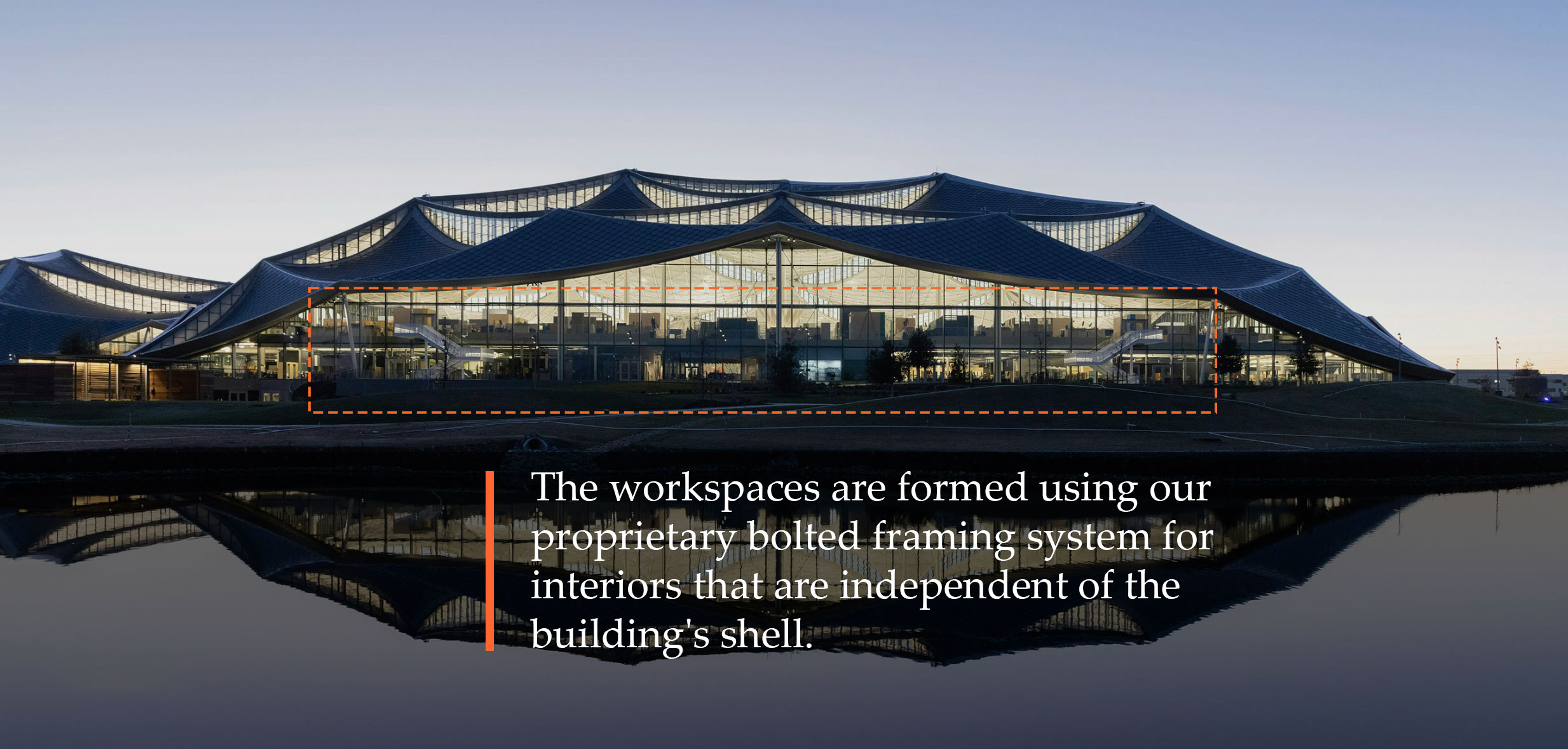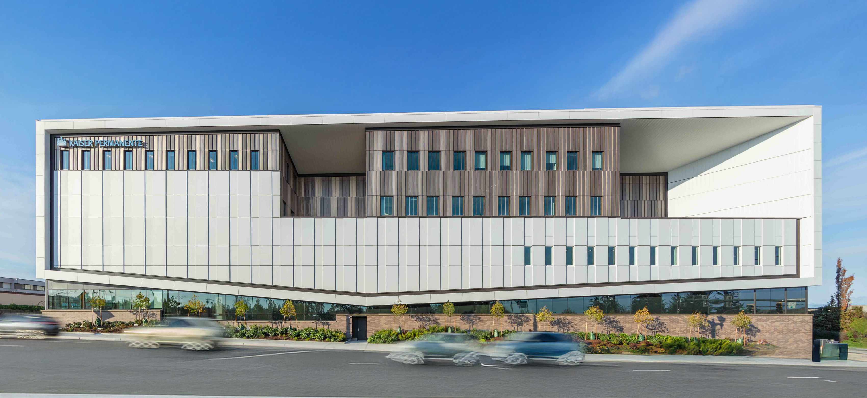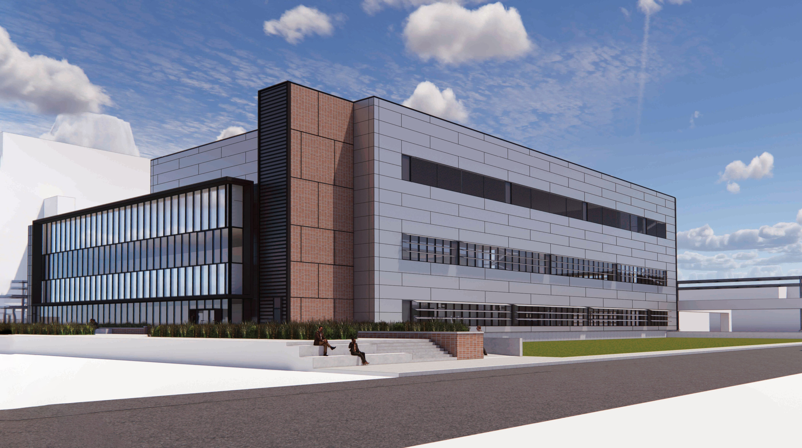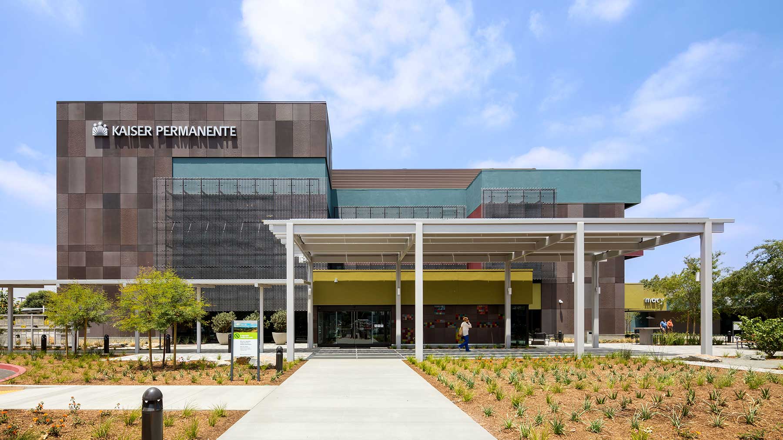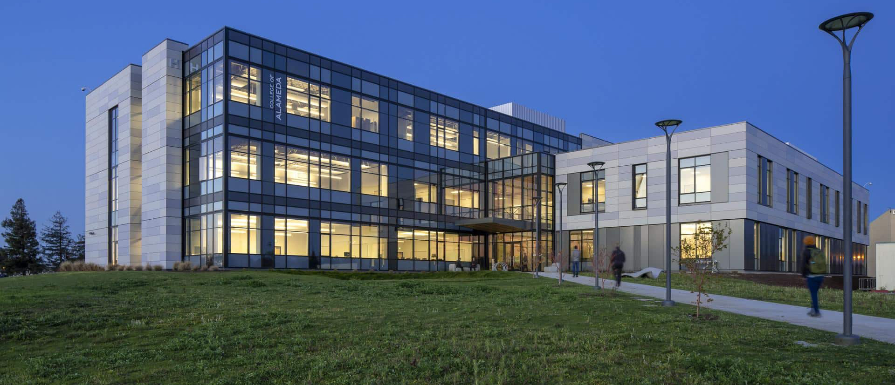San Jose State University, Student Wellness Center
Project Details
| Location: | San Jose, CA |
|---|---|
| Region: | Northern California |
| Owner: | San Jose State University |
| GC: | Blach Construction |
| Engineer: | BKF / Tipping Mar |
| Architect: | Ratcliff Architects |
| Steel Fabricator: | ConXtech Manufacturing |
| Steel Erector: | ConXtech Construction |
| ConXtech Scope: | Structural Steel, Metal Decking, Stairs |
Project Narrative
This three-story, 53,000 ft2 facility on the San Jose State University campus provides complete health and wellness services and supports the university’s overall student health services program. It includes exam and treatment rooms, offices and training workrooms, dental exam rooms, nursing and triage stations, among many other features.
ConX Solutions
Due to its open design layout with long-span glass windows and flexible open bays without diagonal braces, ConXL was the optimal solution for this structure. Architecturally exposed columns on the exterior and interior of the structure highlight the simplicity of the ConX System. On a bustling campus with 32,000+ students, the ConX frame assembly had minimal impact on day-to-day campus activities thanks to its modular assembly and smaller construction footprint.
More Information
Videos:
Time Lapse of SJSU Frame Erection
SJSU TODAY article: Expanding Health & Counseling Services
