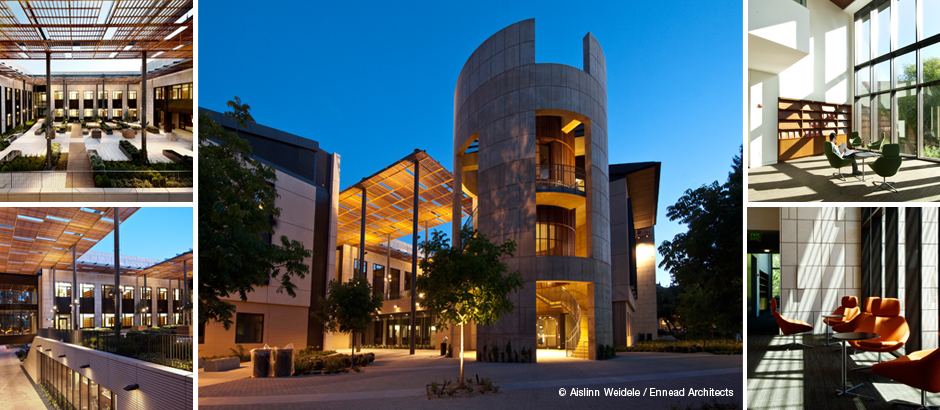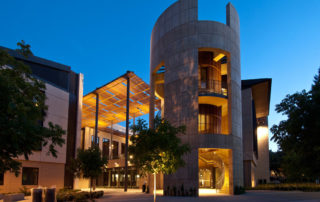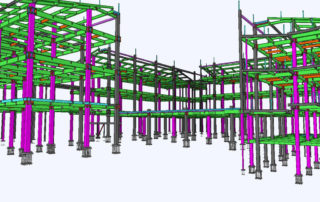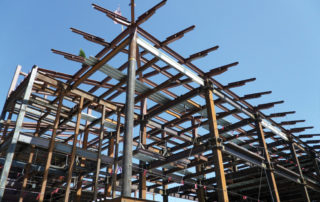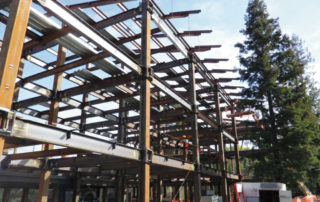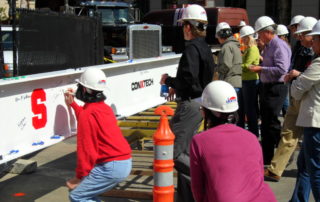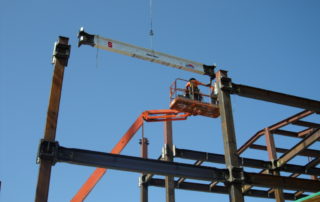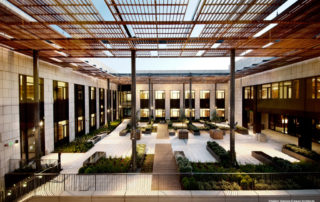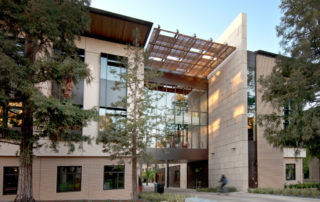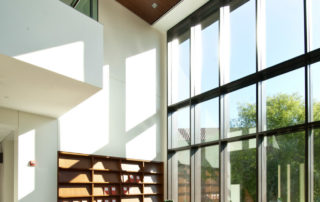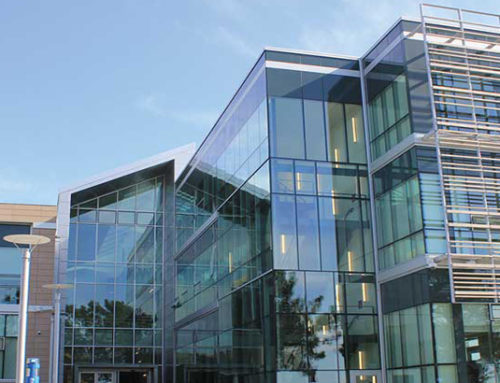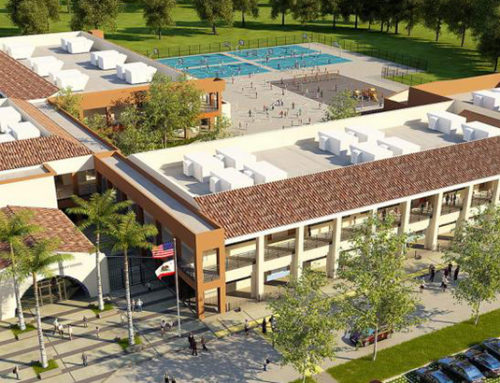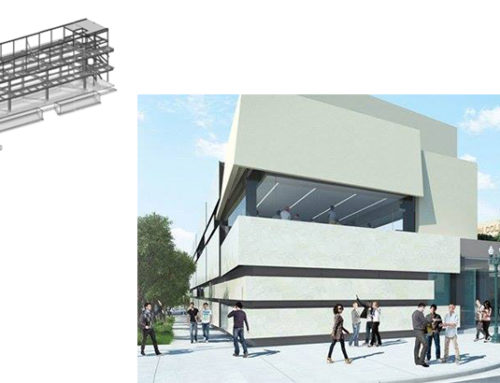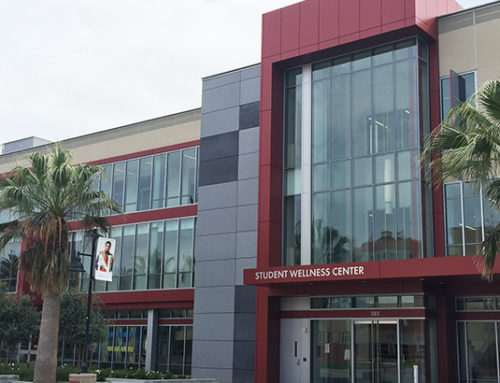Stanford Law School
Project Details
| Location: | Stanford, CA |
|---|---|
| Owner: | Stanford University |
| GC: | Dome Construction |
| Engineer: | Degenkolb Engineers |
| Architect: | Ennead Architects |
Project Narrative
In the footprint once occupied by Kresge Auditorium, the new William H. Neukom academic building provides 65,000 sf of clinic, seminar, meeting and office space. It is efficient, smart, flexible, welcoming and value-engineered to reduce overall environmental impact. The structure has been built to satisfy the equivalent of a LEED® Gold Certification by meeting key sustainability requirements in the areas of site planning, water management, energy use, materials, resources, waste, indoor environmental quality, innovation and design.
ConX Solutions
Comprised of four separate wings, this building incorporates a unique slider beam section composed of furon-covered plates at every bridge linking the wings. Additionally, specific column shapes were required at the corners of the building to maintain a sensitive architectural design. Logistically challenging roof framing required advanced Building Information Modeling to create a direct manufacturing interface.
Photo Gallery
This project has a ConXL 400 chassis:
Lower & Locking™ Connection
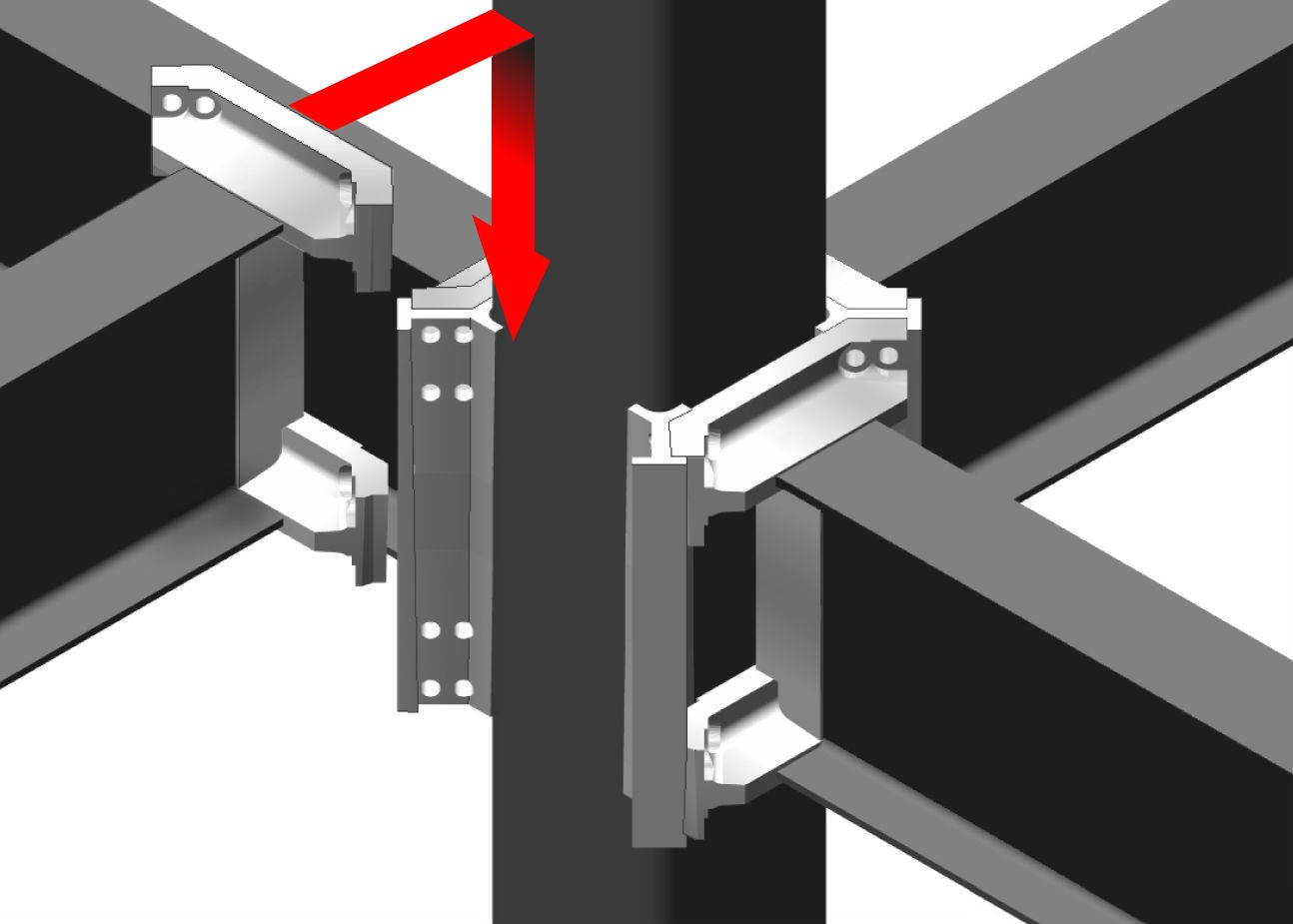
ConXL 400
Height & Assembly Speed
2 to 10 Stories
- 10 to 15,000 ft2 per day
Design Parameters
| Column Size | 400 mm (16″ HSS or Box) |
| Beam Depth | 18″ to 30″ for SMF, deeper for OMF |
| Beam Spans | 18′ to 45’+ |
