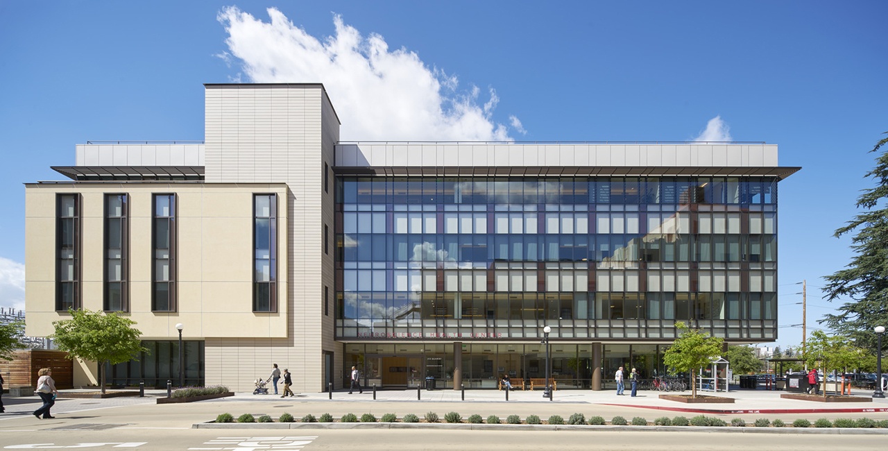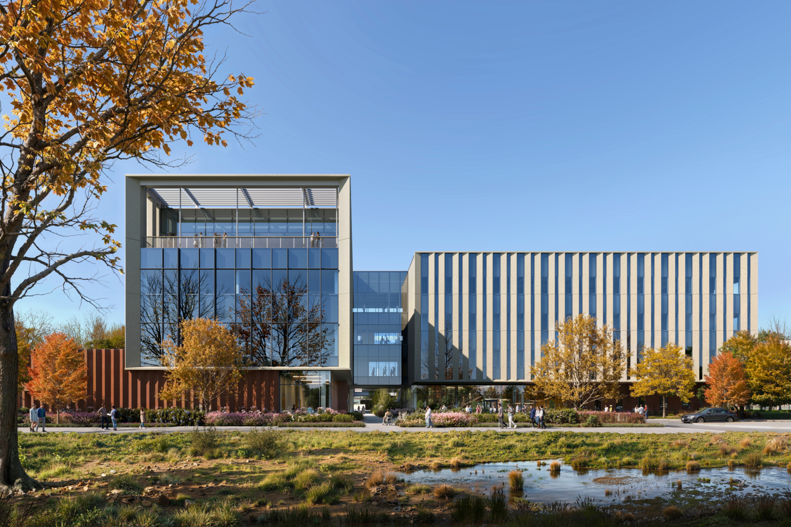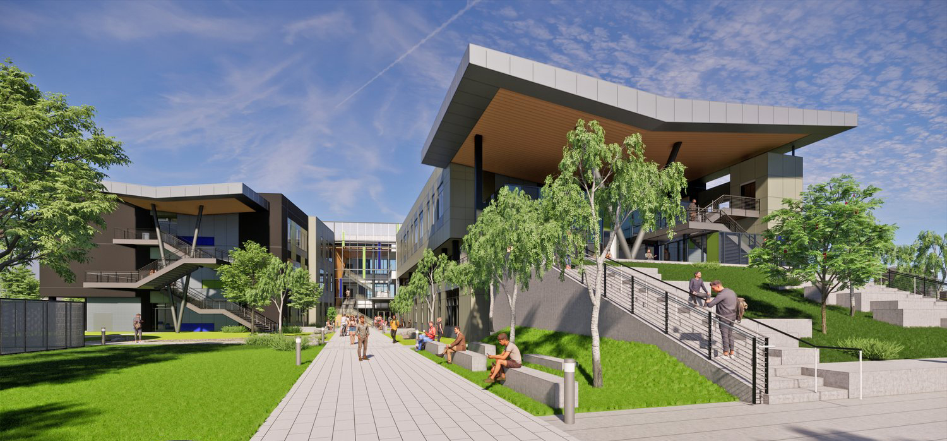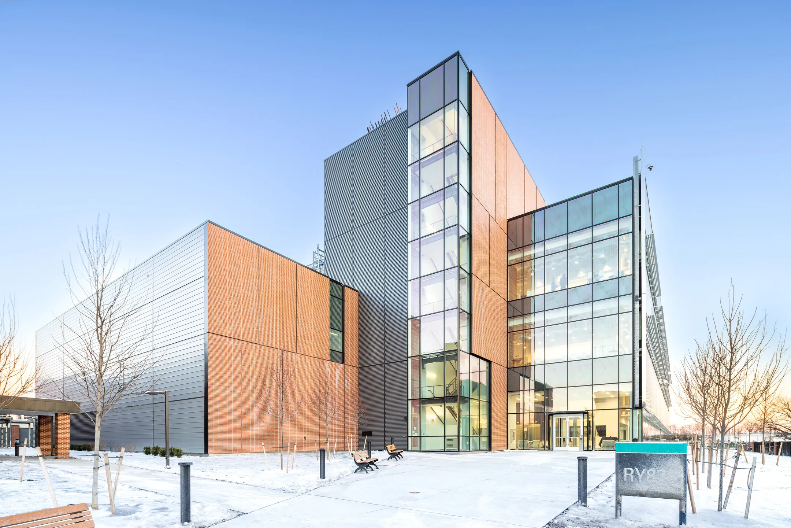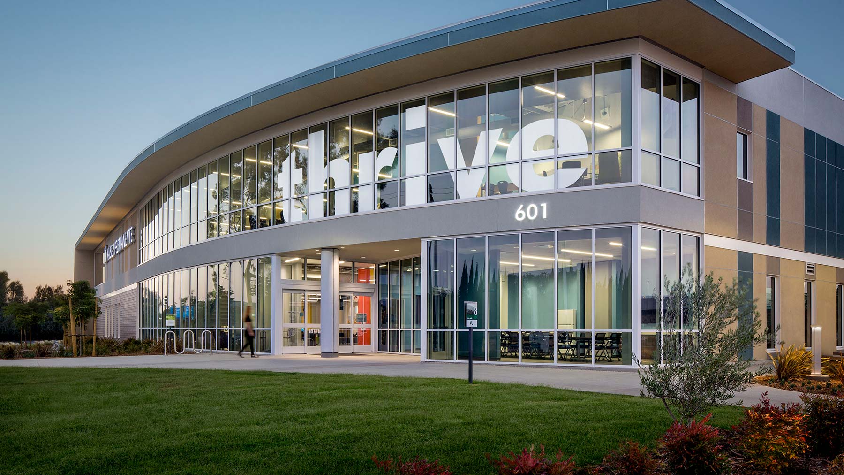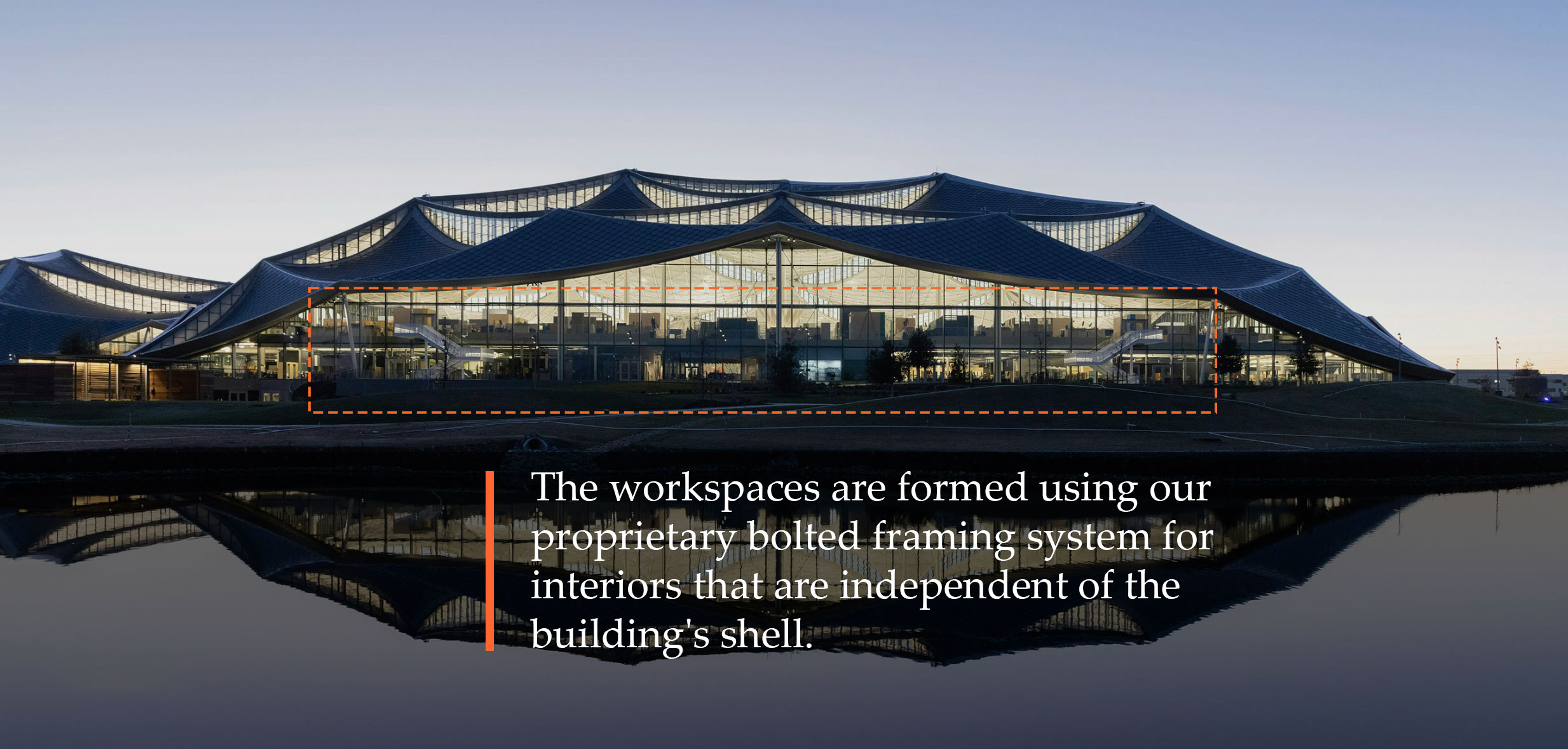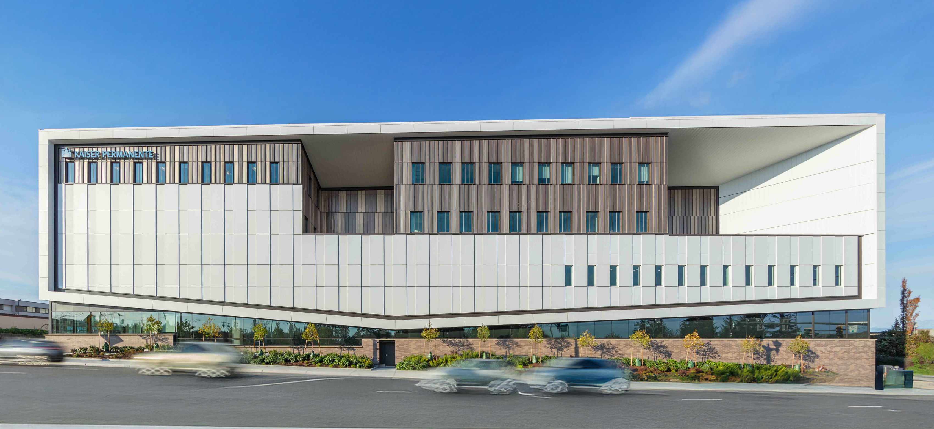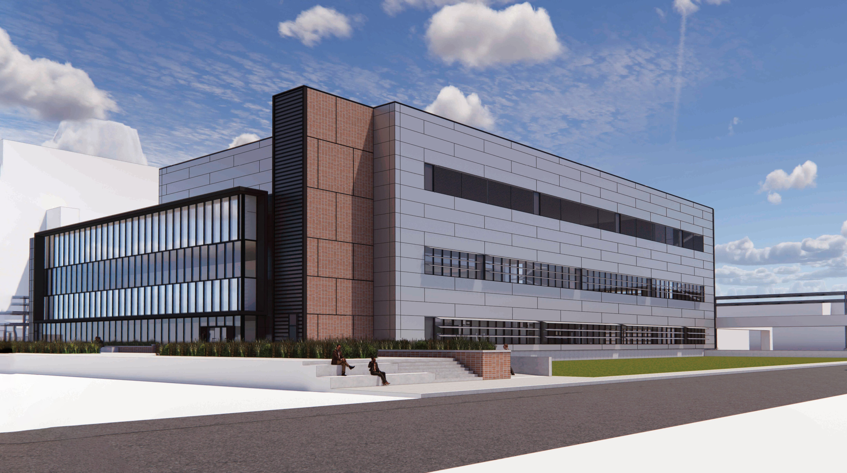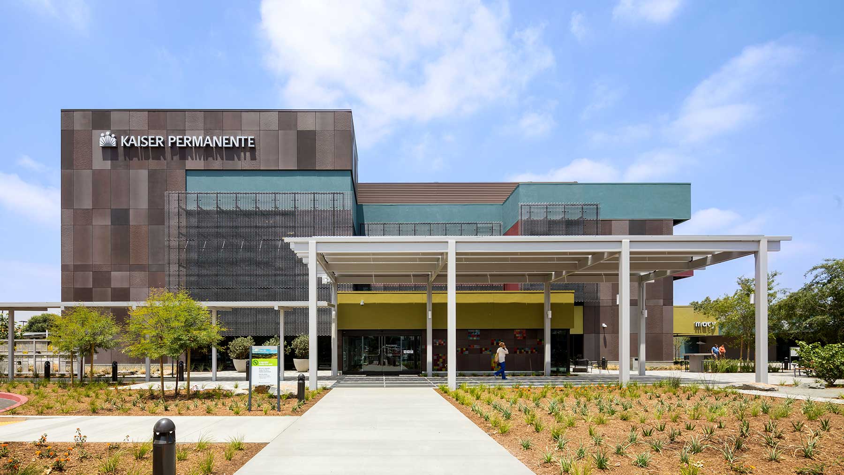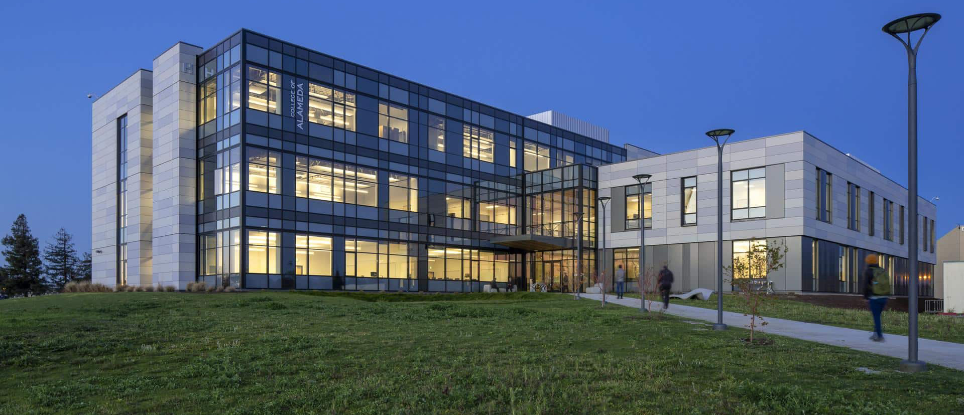Stanford Neuroscience Health Center
Project Details
| Location: | Stanford, CA |
|---|---|
| Region: | Northern California |
| Owner: | Stanford Health Care |
| GC: | Cahill Contractors |
| Engineer: | Degenkolb Engineers |
| Architect: | TEF Design |
| Steel Fabricator: | ConXtech Manufacturing |
| Steel Erector: | ConXtech Construction |
| ConXtech Scope: | Structural Steel |
Project Narrative
Located on the Stanford University campus, this 92,000 ft2 medical office building is comprised of four levels of above grade clinic space and one basement level with an imaging department. This will be home to the Stanford Neuroscience Health Center, providing services in neurology, neurosurgery, interventional neuroradiology and related subspecialties.
ConX Solutions
Due to challenging site logistics, ConXL was the ideal solution for its ease of assembly with a conventional truck crane. Additionally, its inherently quick assembly time suited the general contractor’s rigid schedule.
More Information
Architectural Record article
Project info from Stanford Medicine News Center
