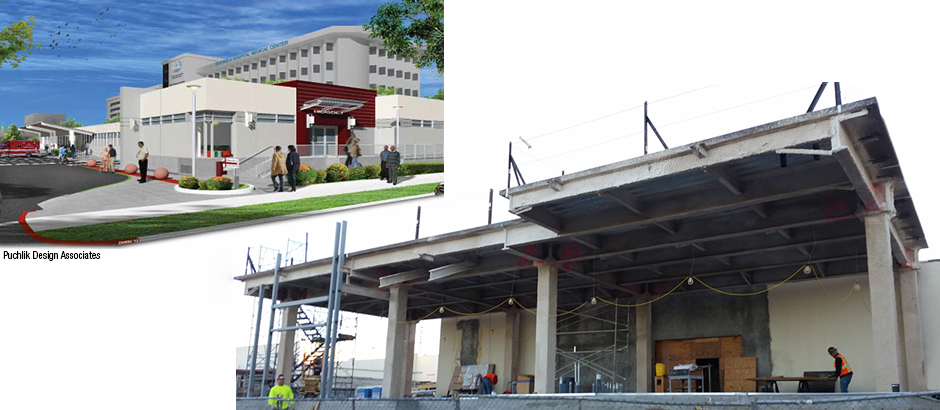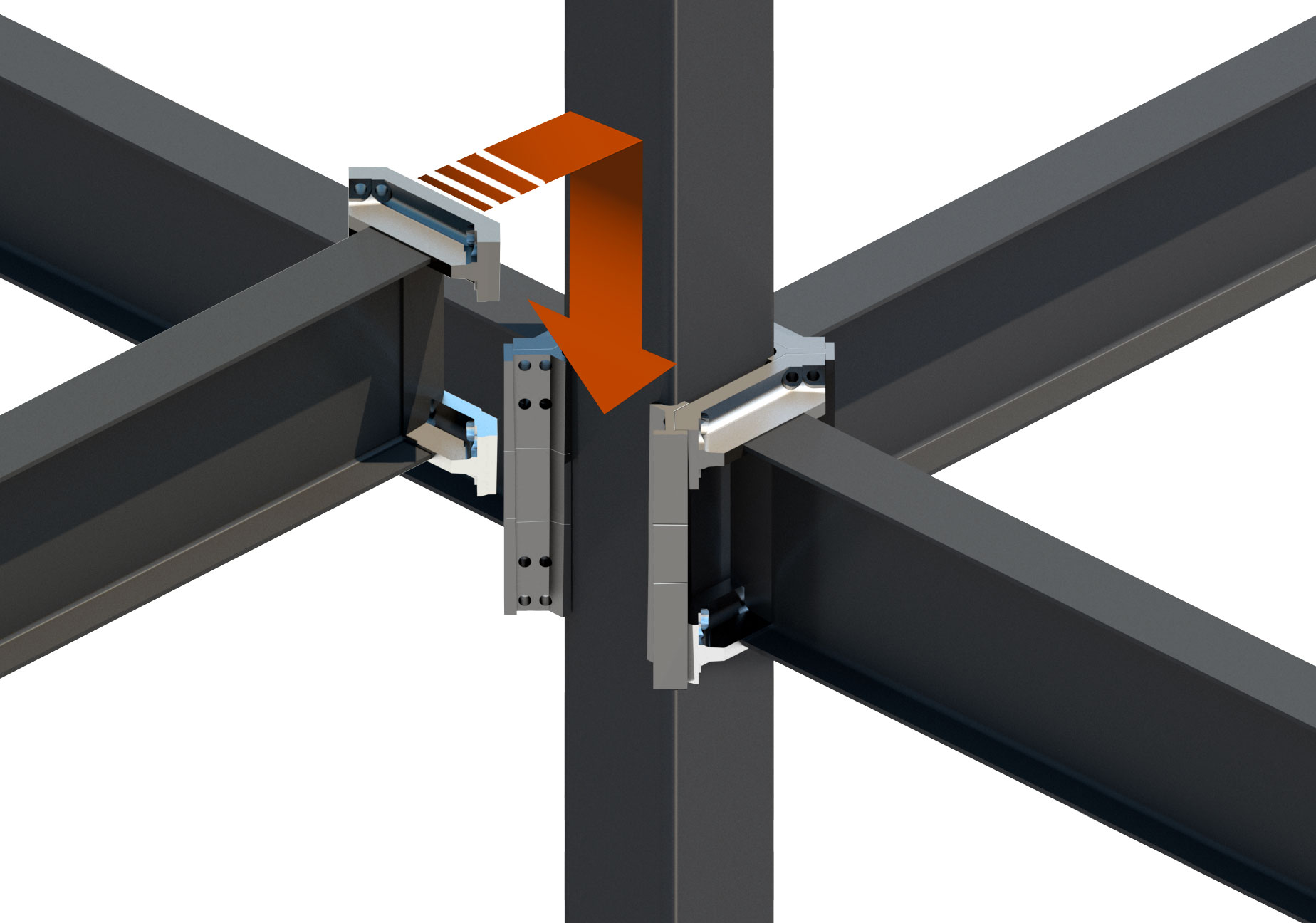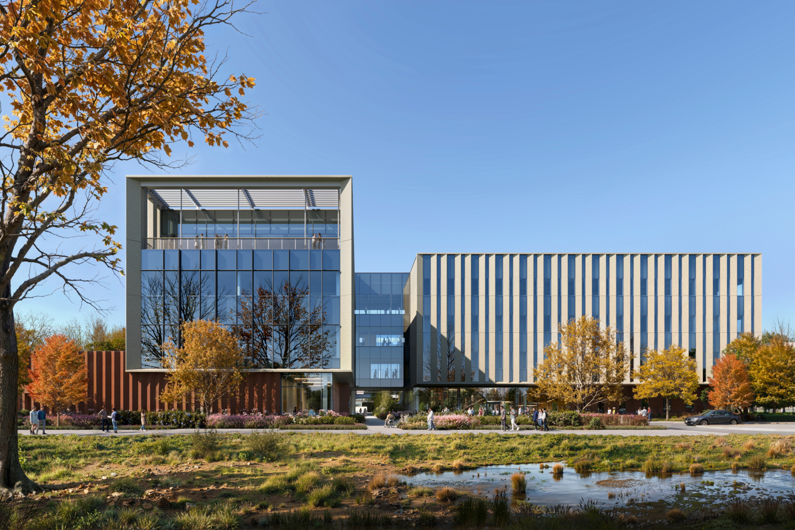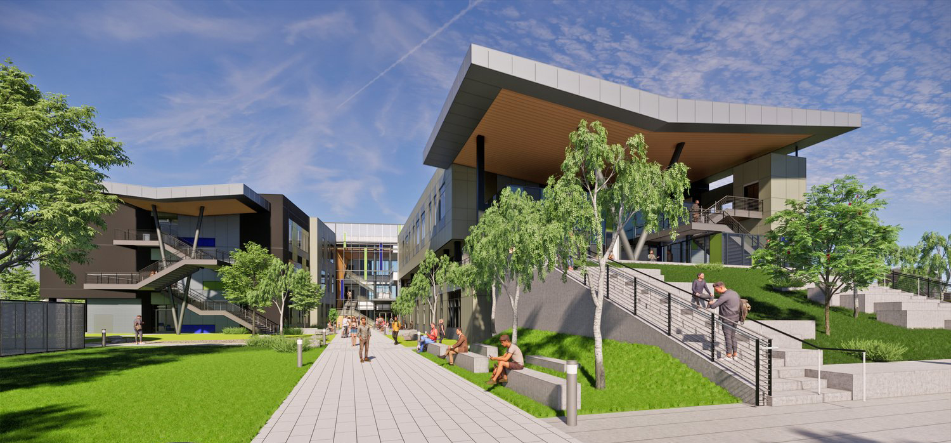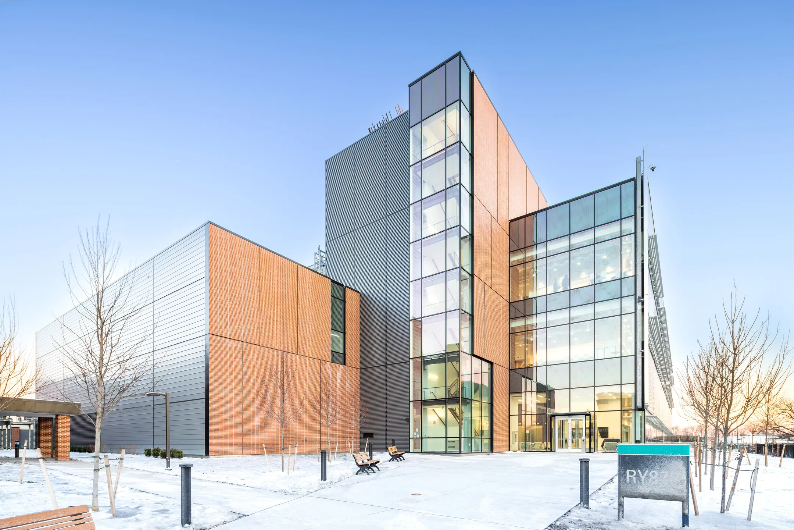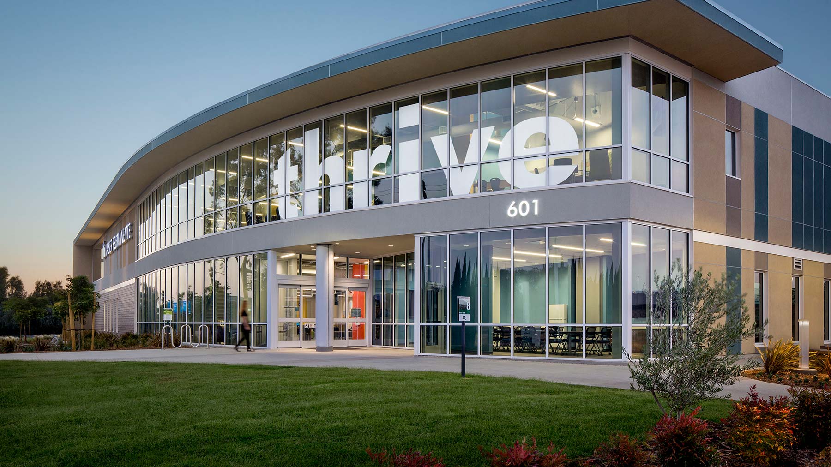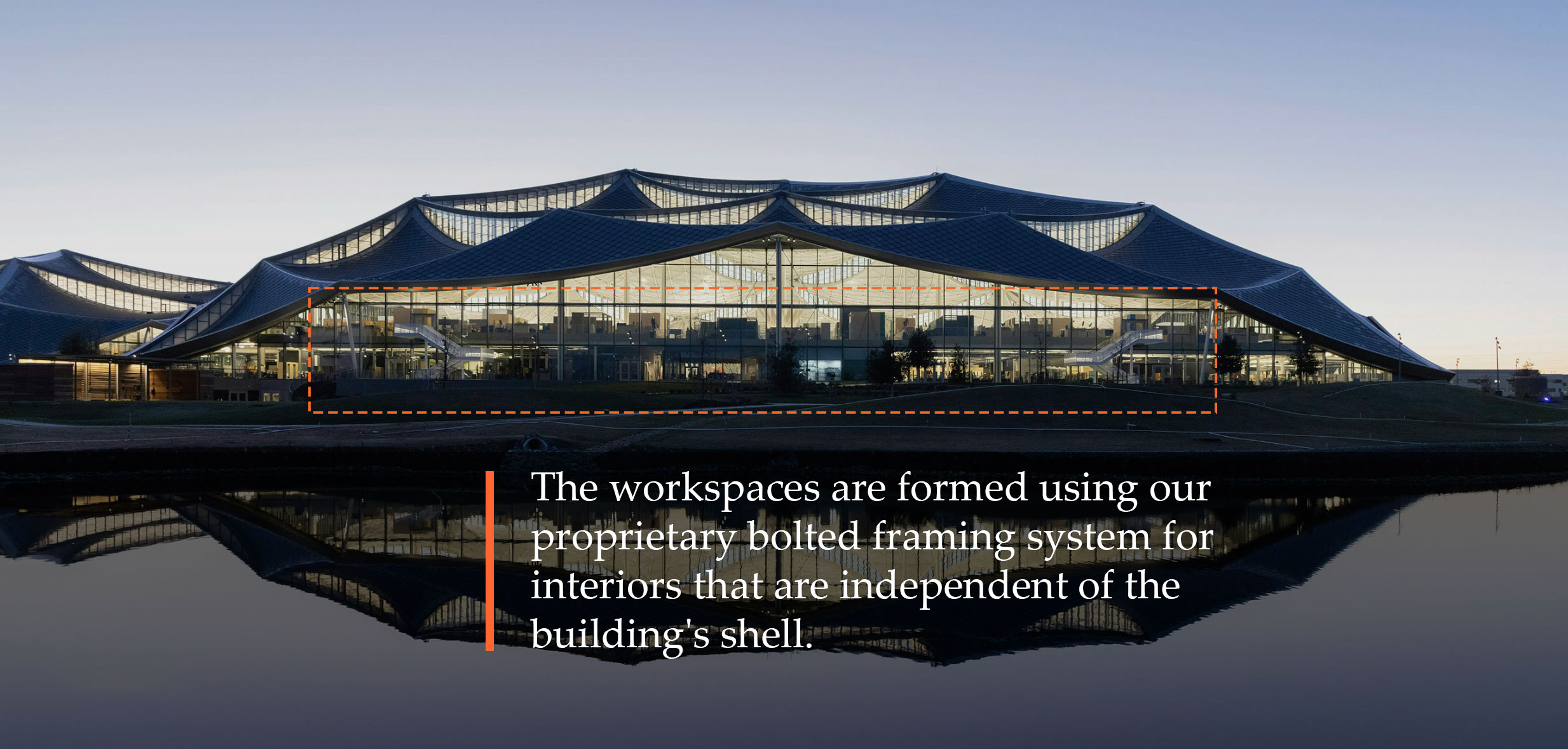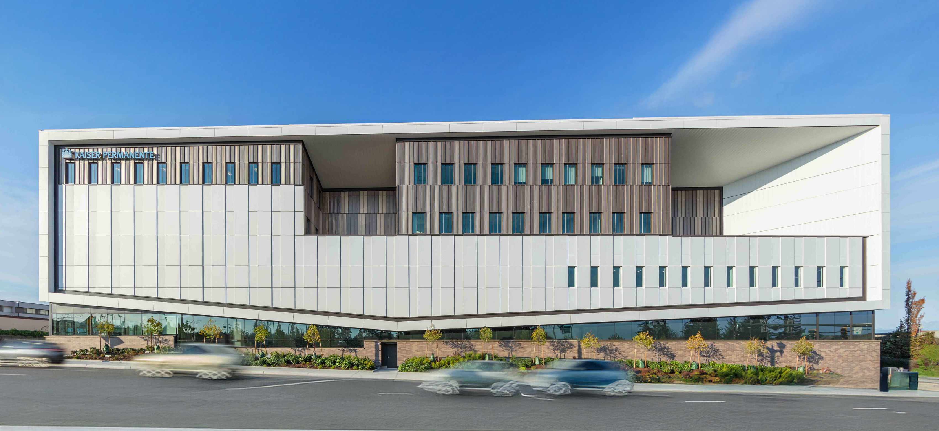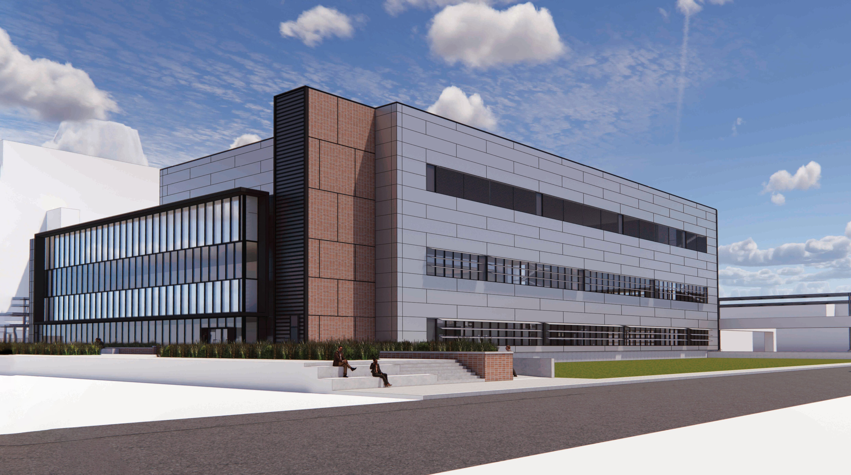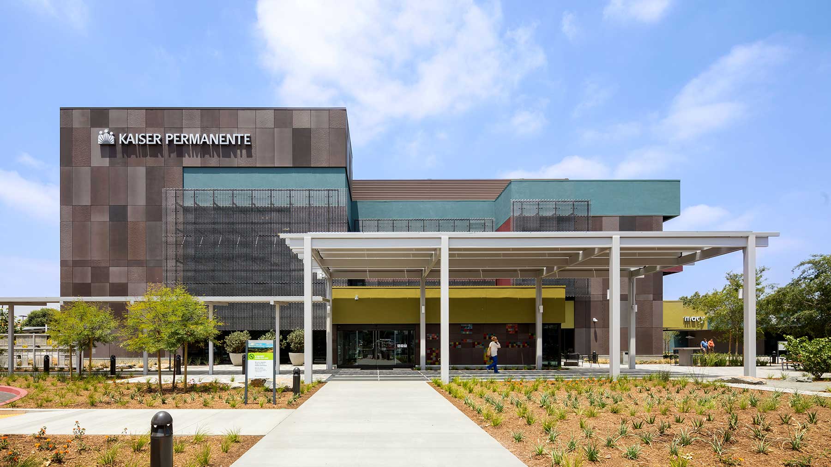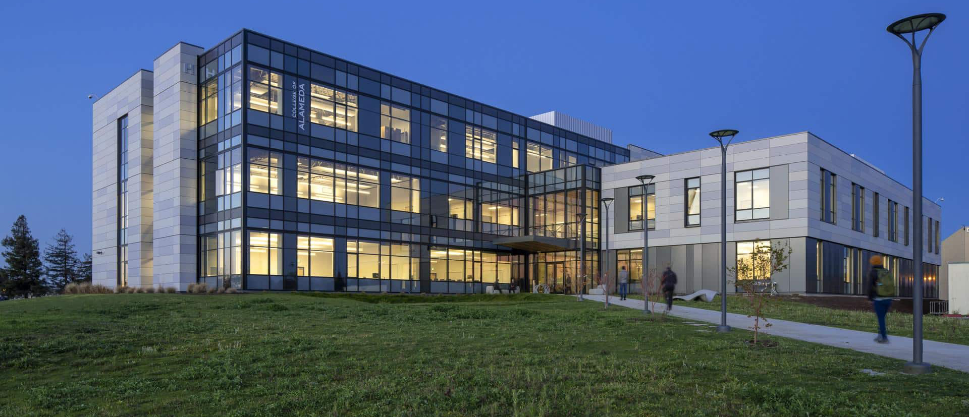Centinela ER Addition (OSHPD)
Project Details
0
square feet
0
days to erect
| Location: | Inglewood, CA |
|---|---|
| Region: | Southern California |
| Owner: | Prime Healthcare Centinela, LLC |
| GC: | CNC Contractors |
| Engineer: | Degenkolb |
| Architect: | Puchlik Design Associates |
Project Narrative
This structure is an OSHPD designed, 2,820 ft2 emergency room addition to the main hospital structure.
ConX Solutions
This hospital and ER are among the busiest in the region, so it was imperative that construction not disrupt current operations. ConX frame assembly was much faster than conventional methods, with a smaller construction footprint. Throughout construction hospital staff had uninterrupted access to the rest of the hospital and existing emergency room.
