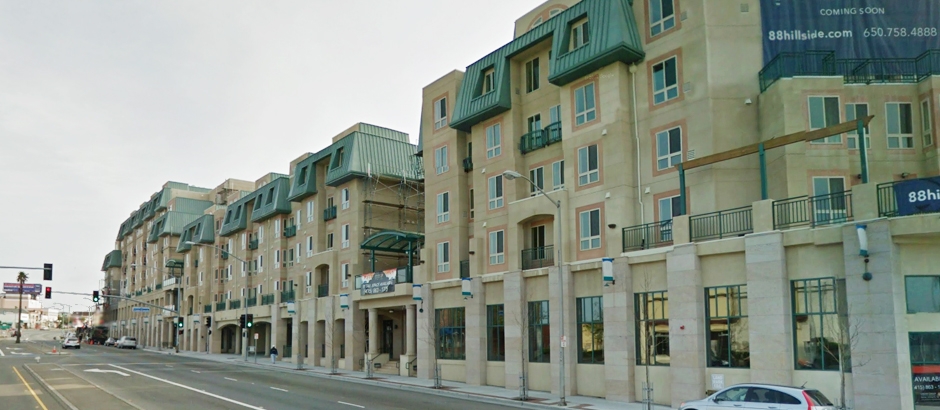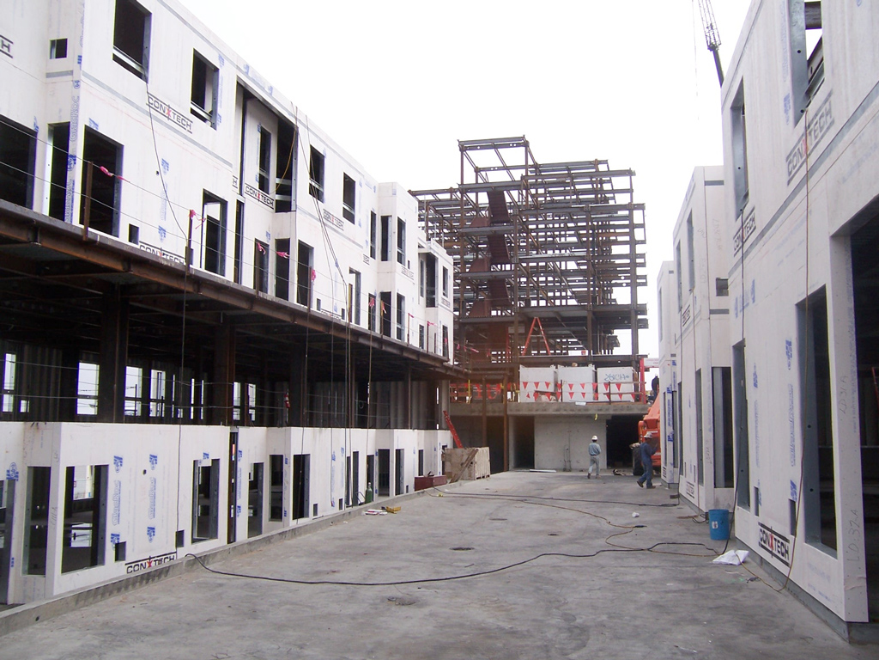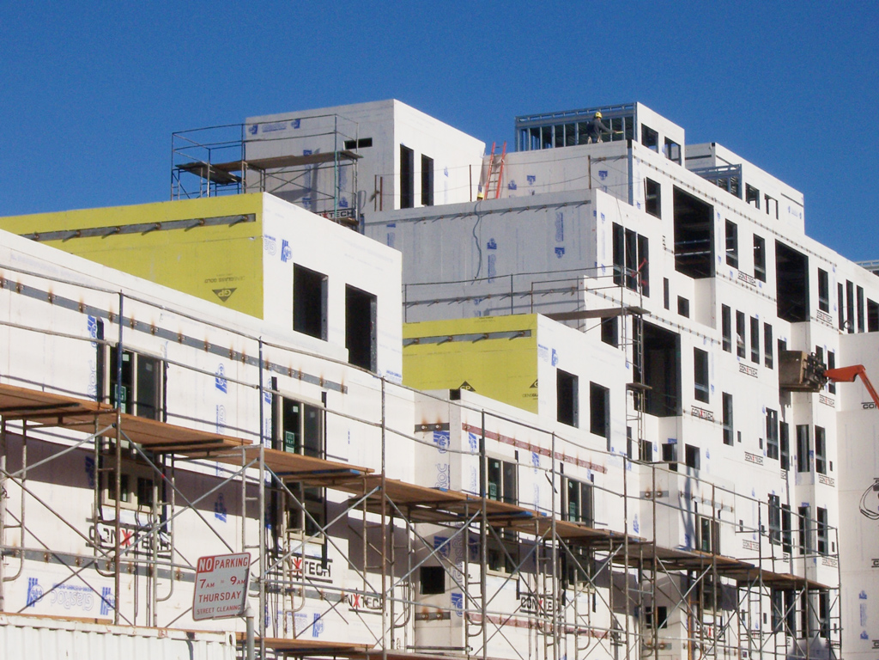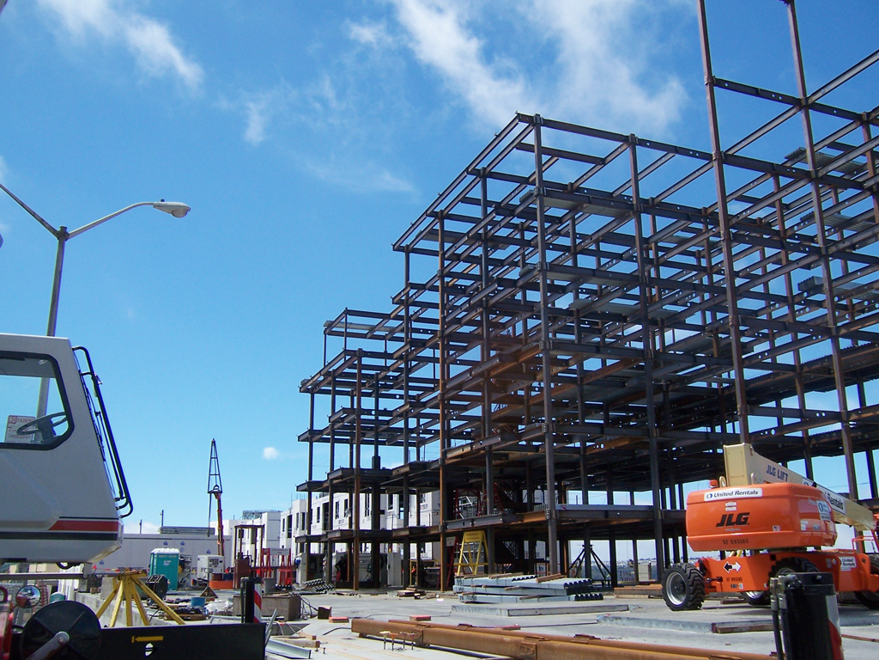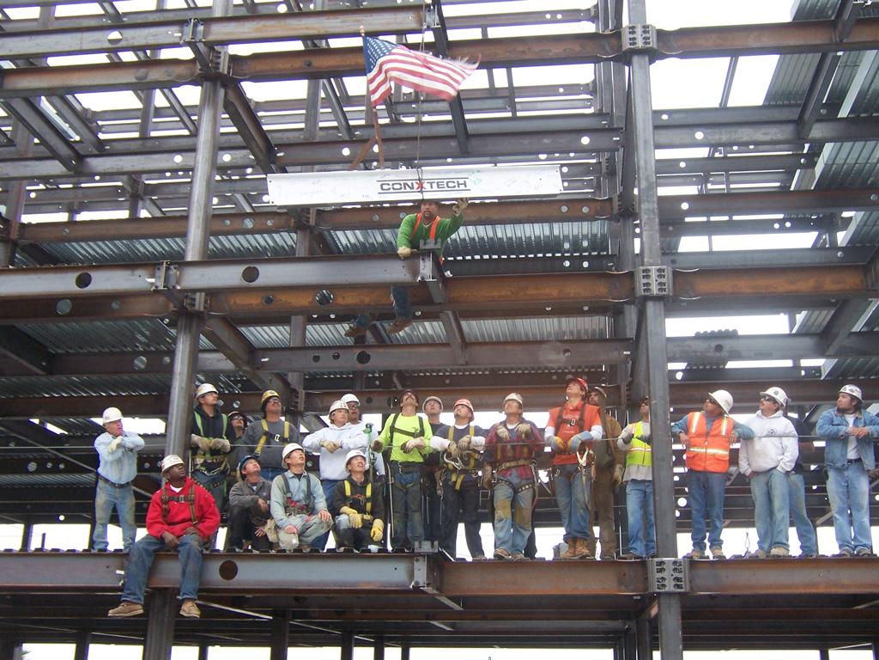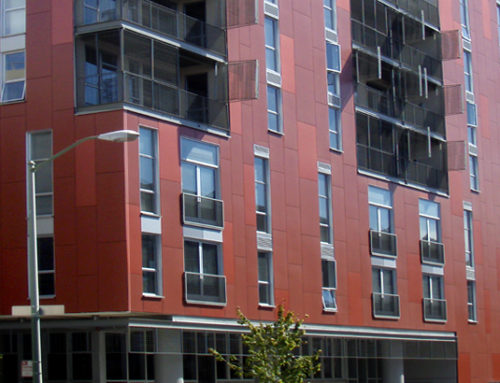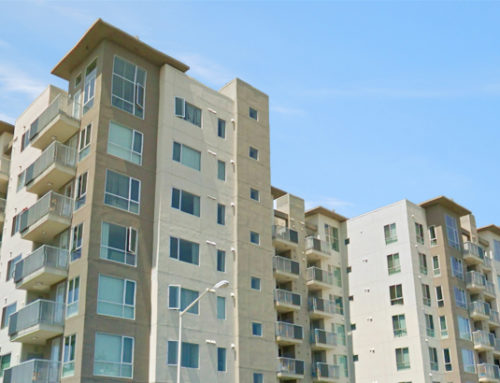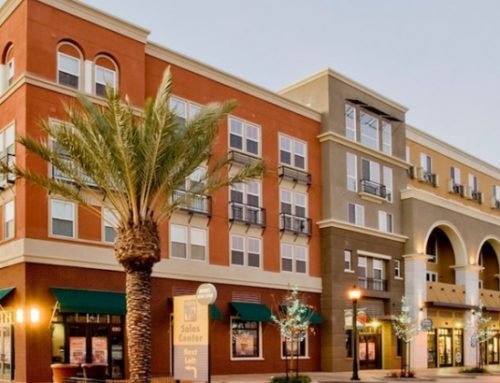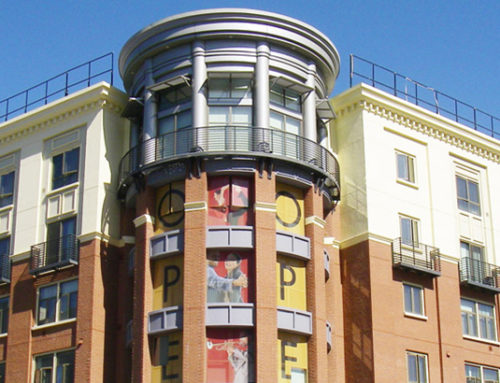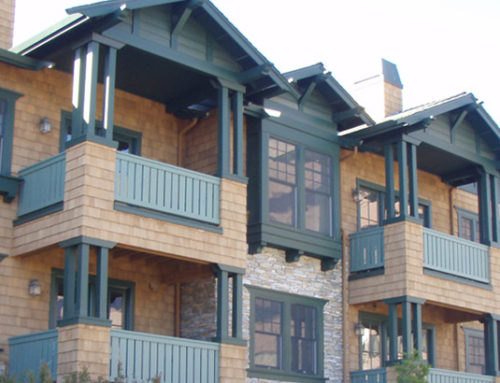Landmark Plaza
Project Details
0
square feet
0
days to erect
| Location: | Daly City, CA |
|---|---|
| Owner: | Landmark Daly City, LLC |
| Architect: | DIAP |
Project Narrative
This 117,000 ft2, mixed-use infill project is located in Daly City, CA. The development also features ground level retail and an underground parking structure. The ConXR System was an excellent choice for this project due to its ability to accommodate the structure’s challenging location on an oddly shaped, narrow lot with a steep slope. Not only was the building’s unit count maximized considering it was such a narrow plot of land, but quick steel erection with no field welding and minimal surrounding road closures facilitated the ease of erection.
Photo Gallery
This project has a ConXR™ 200 chassis:
Lower & Locking™ Connection
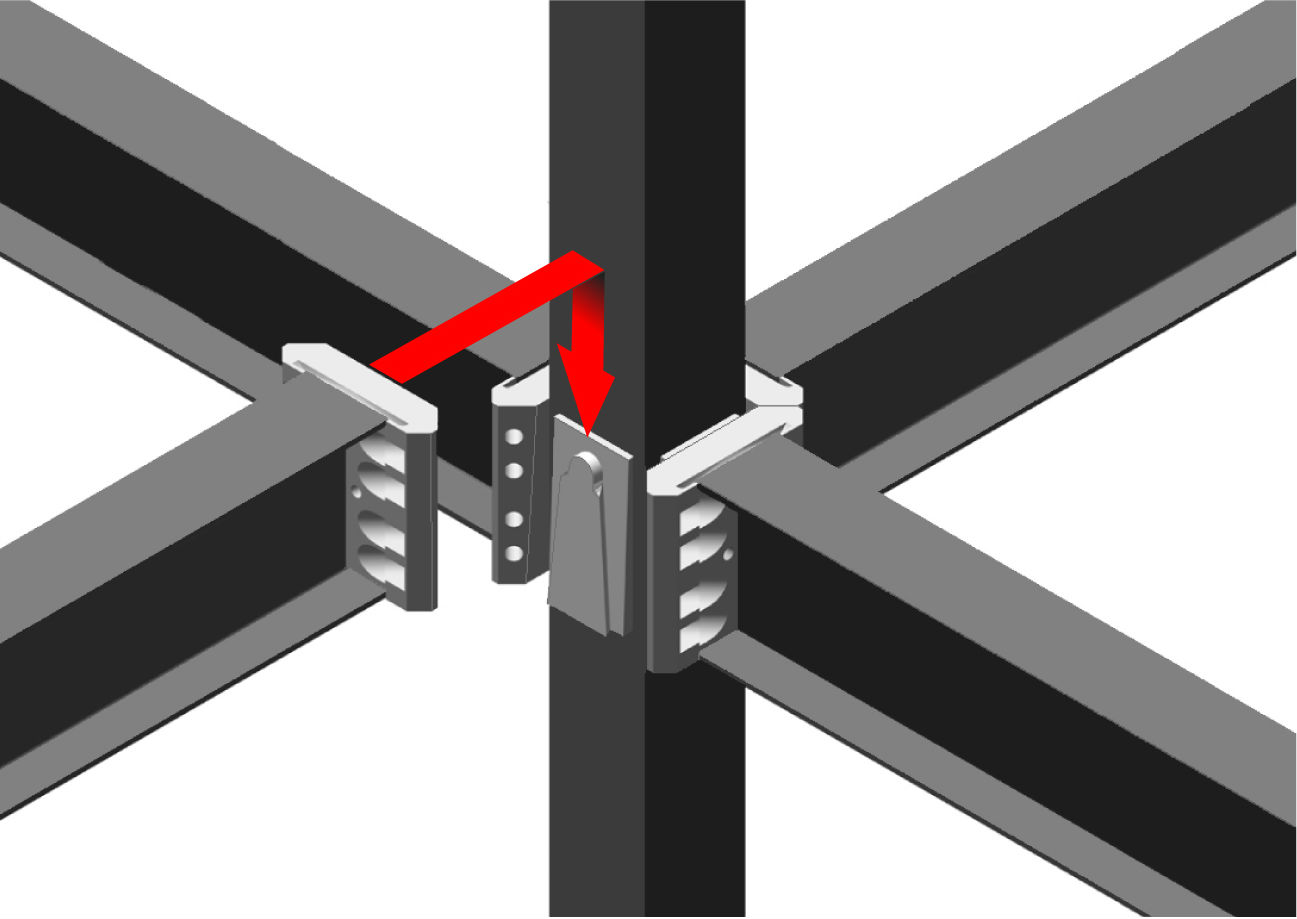
ConXR 200
Height & Assembly Speed
4 to 8 Stories, up to 12
3 to 5,000 ft2 per day
Design Parameters
| Column Size | 200 mm (8″ HSS) |
| Beam Depth | 12″ (variable weight) |
| Beam Spans | 8′ to 20′ |
