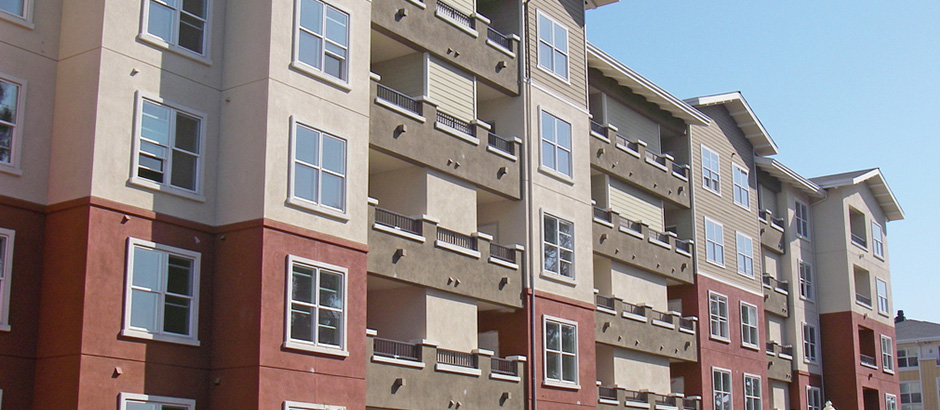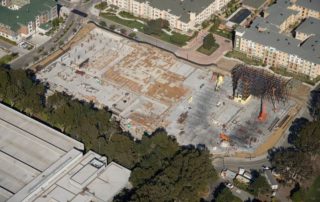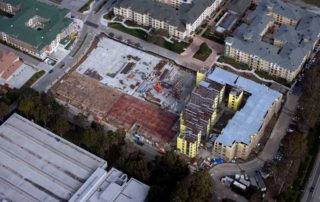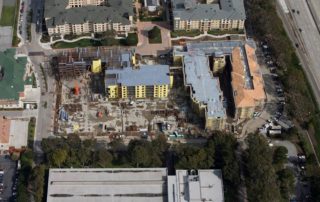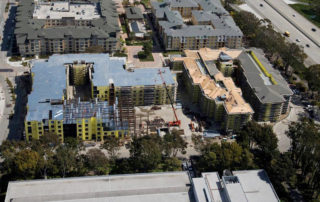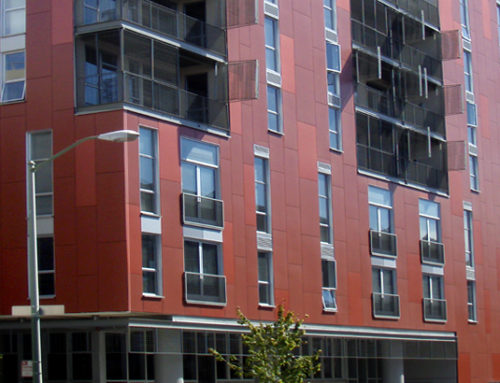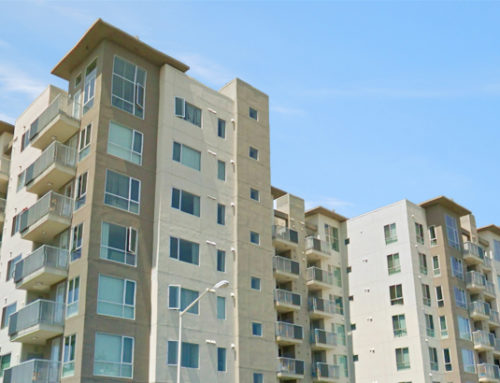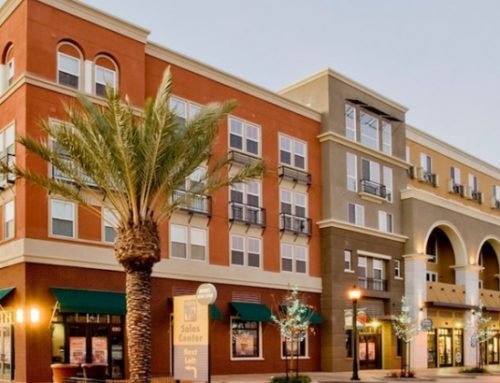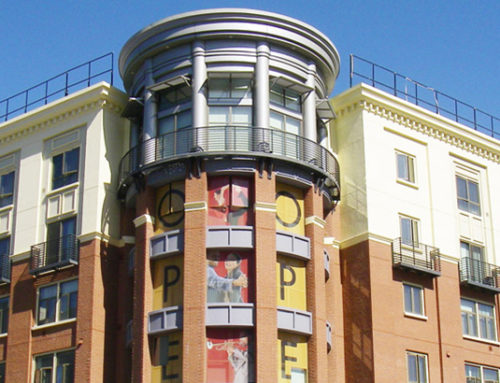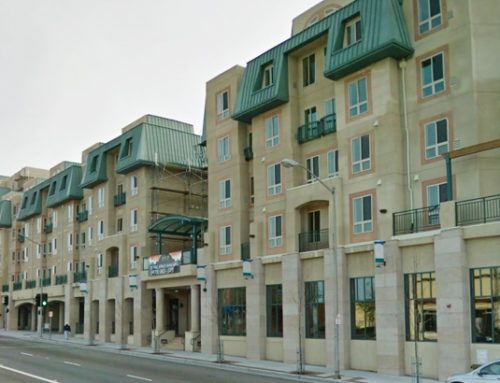The Crossing
Project Details
| Location: | San Bruno, CA |
|---|---|
| Owner: | SNK Development |
| GC: | SNK Construction |
| Architect: | HDO Architects |
Project Narrative
The Crossing’s two 5-story ConX structures provide 525,000 ft2 of luxury apartments and condominiums over a 2-level subterranean parking podium. Without the 4-story limitation of the surrounding wood structures, ConX was able to deliver the much needed extra floor at a competitive price, maximizing floor area ratio.
The ConX team delivered over 4,000 ft2/day of structure as well as decking, concrete on deck, exterior wall panels and exit stairs, accelerating the delivery of the completed project. The project was constructed sequentially in vertical sections, enabling fire sprinkler, plumbing, electrical and roofing contractors to commence their work quickly and efficiently right behind ConXtech.
ConX Solutions
With the close proximity to the San Andreas fault line, ConXtech utilized a combination of both special moment frames and eccentrically braced frames to deliver the most cost effective structure for the demanding seismic conditions.
Photo Gallery
This project has a ConXR™ 200 chassis:
Lower & Locking™ Connection
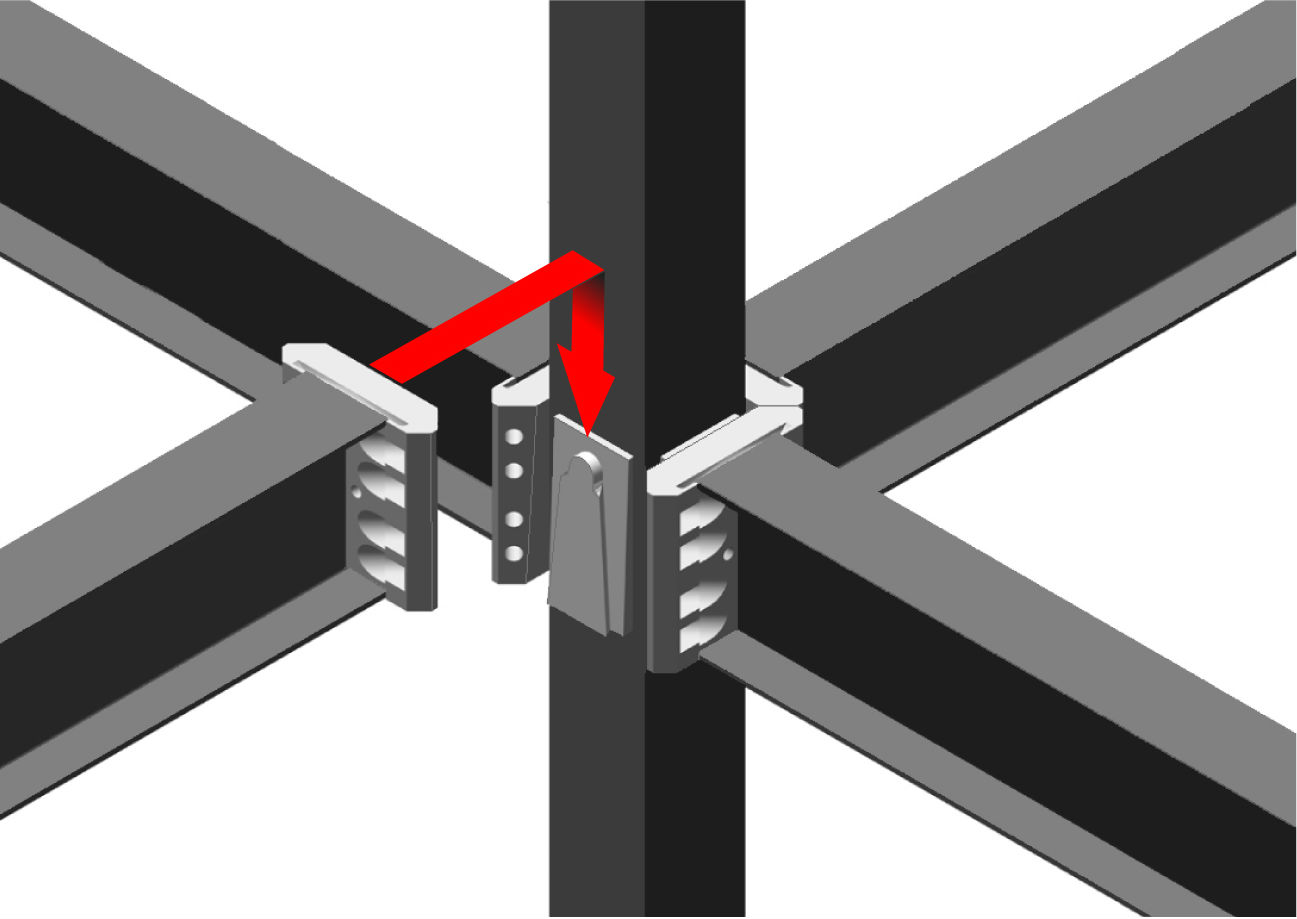
ConXR 200
Height & Assembly Speed
4 to 8 Stories, up to 12
3 to 5,000 ft2 per day
Design Parameters
| Column Size | 200 mm (8″ HSS) |
| Beam Depth | 12″ (variable weight) |
| Beam Spans | 8′ to 20′ |
