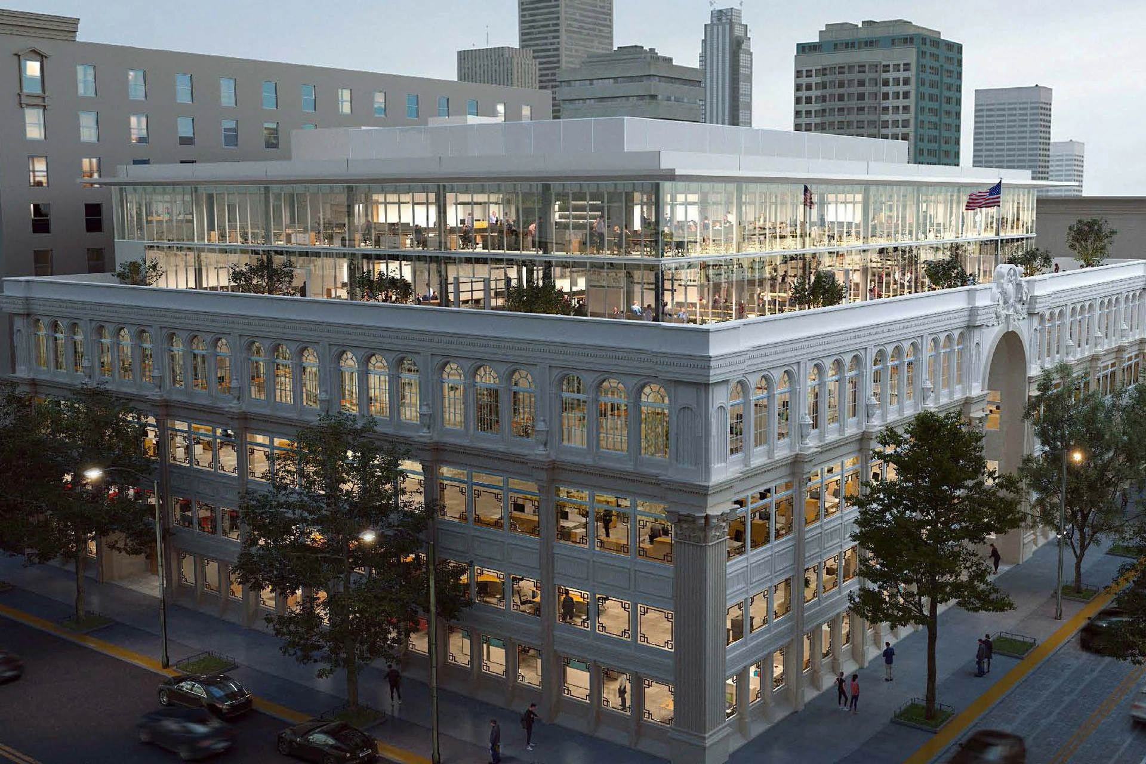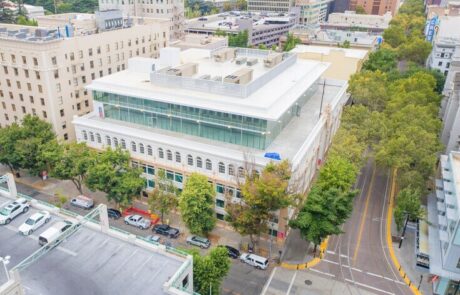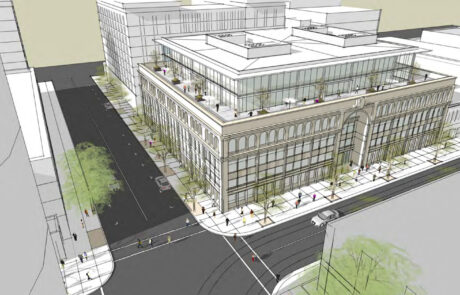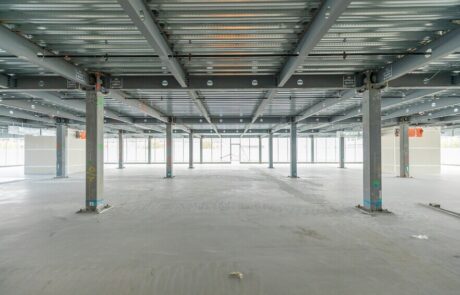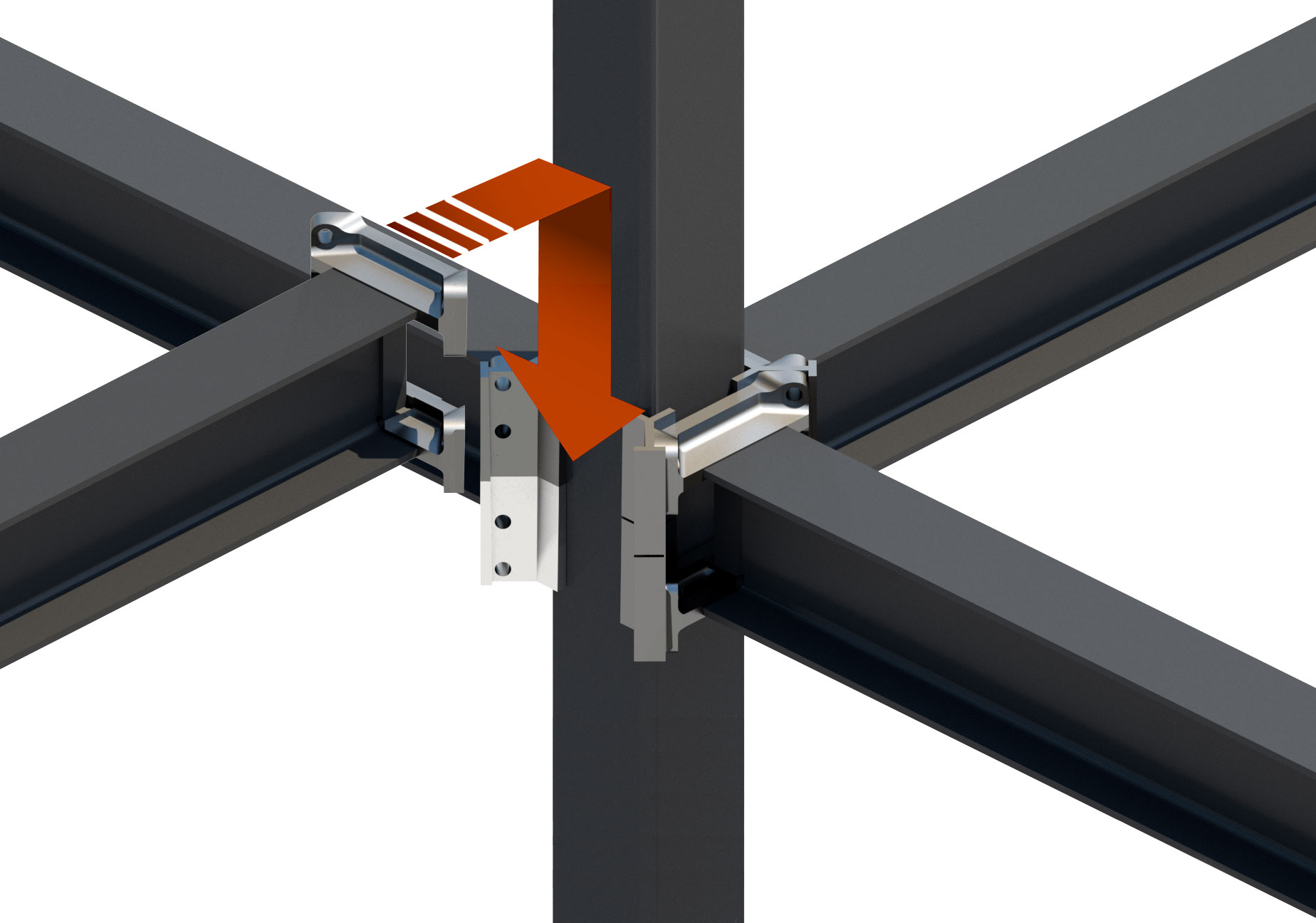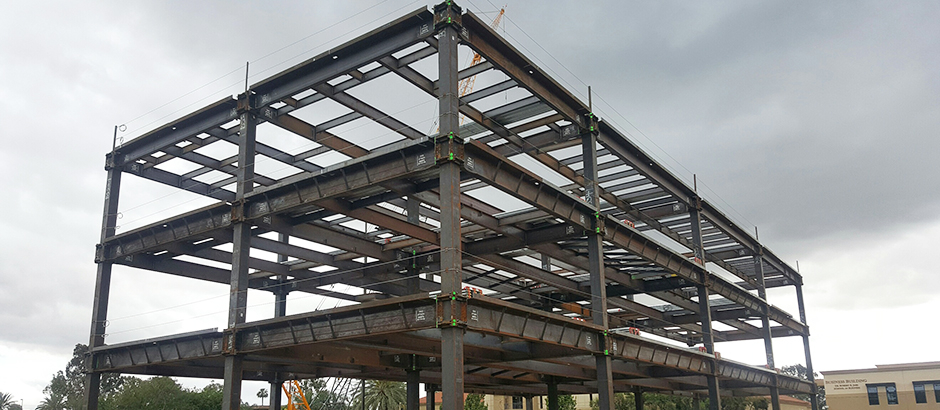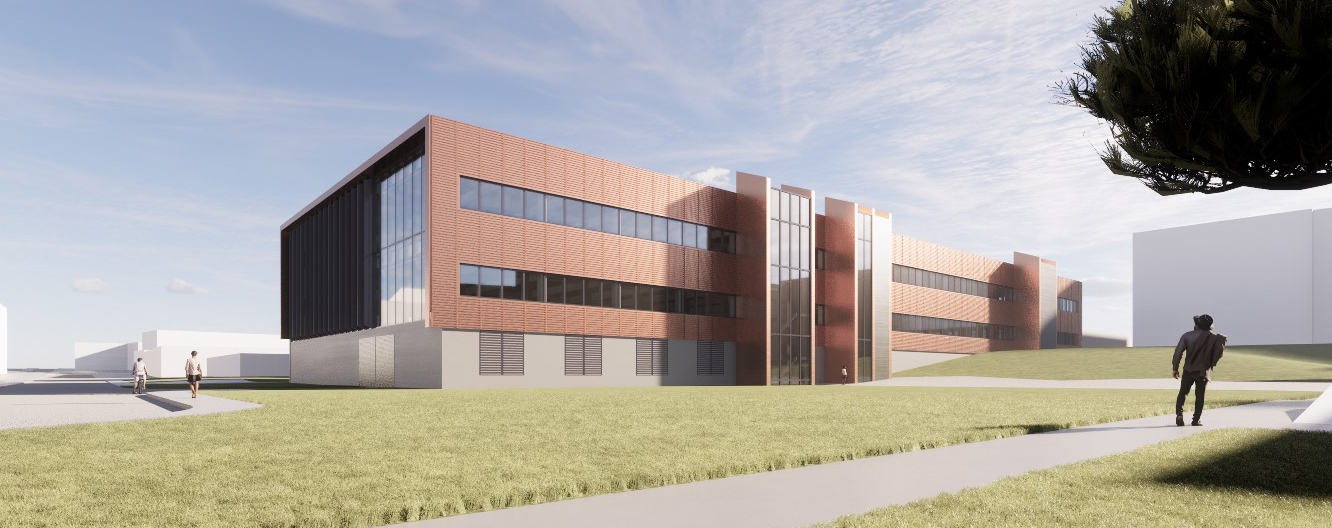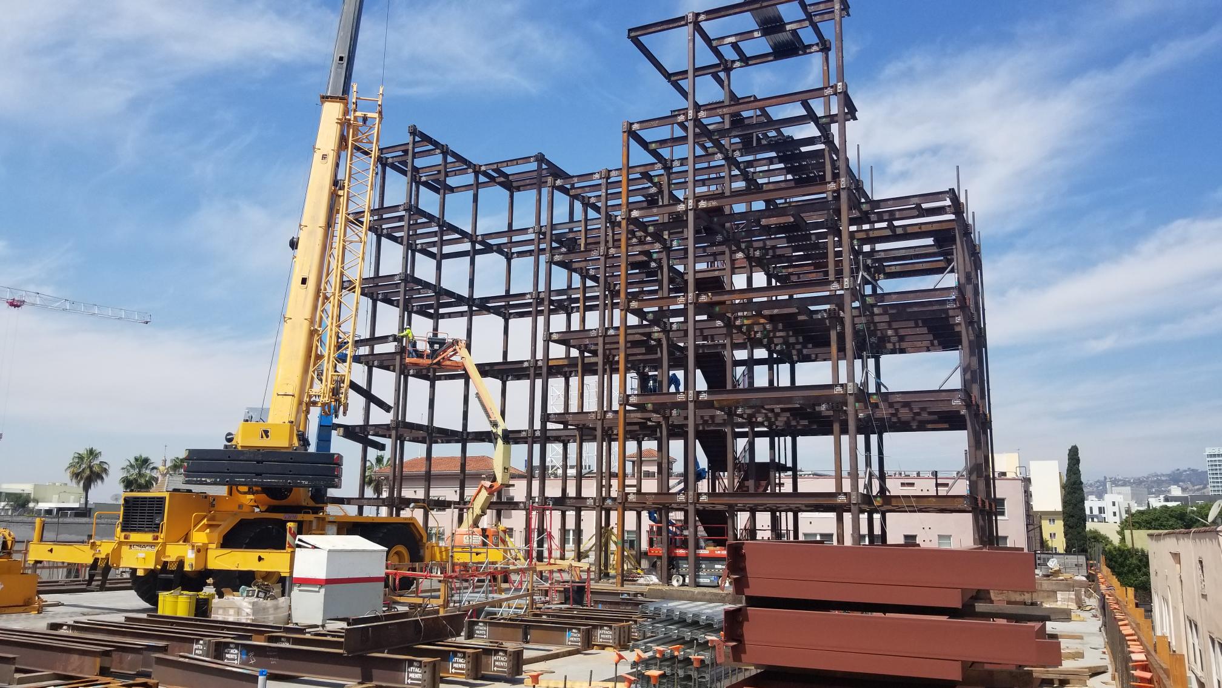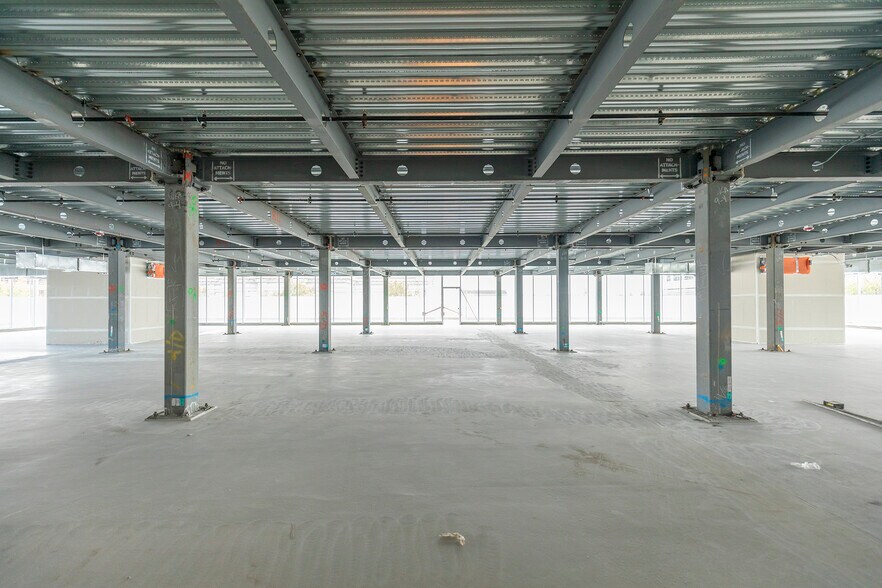1130 K Street
Project Details
| Location: | Sacramento, CA |
|---|---|
| Region: | Northern California |
| Owner: | Bauen Development |
| GC: | White Star Construction |
| Engineer: | Miyamoto |
| Architect: | Vrilakas Groen Architects |
| Steel Fabricator: | ConXtech Manufacturing |
| Steel Erector: | ConXtech Construction |
| ConXtech Scope: | Structural Steel, Decking |
Project Narrative
The rehabilitation and expansion project for the 1130 K Street office building in Sacramento, CA, involved a unique design for a modern-style two-story addition on top of this four-story historic building. The addition provides 42,000 square feet of office space and, through use of juxtaposition, highlights the historic rich detailing of the Weinstock, Lubin & Company Building, which opened its doors in 1924. The addition adopts a simple modern form that is set back 20 feet from the parapet, except on the building’s southern side. ConXtech’s moment frames were selected as the ideal solution because the biaxial space frame design reduced foundation demands on the existing building.
Awards
2023 Best Real Estate Project in New Office, Awarded by the Sacramento Business Journal
