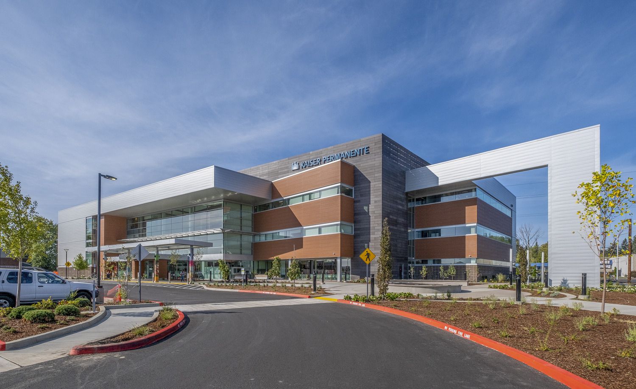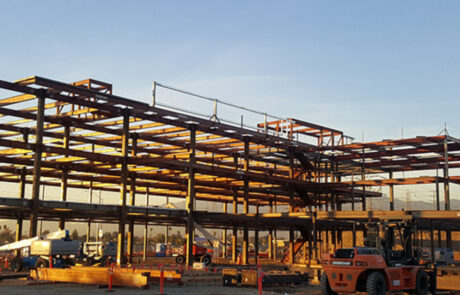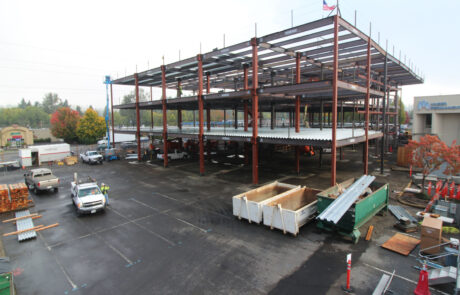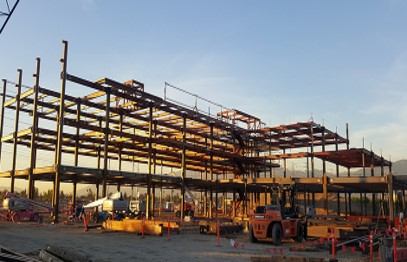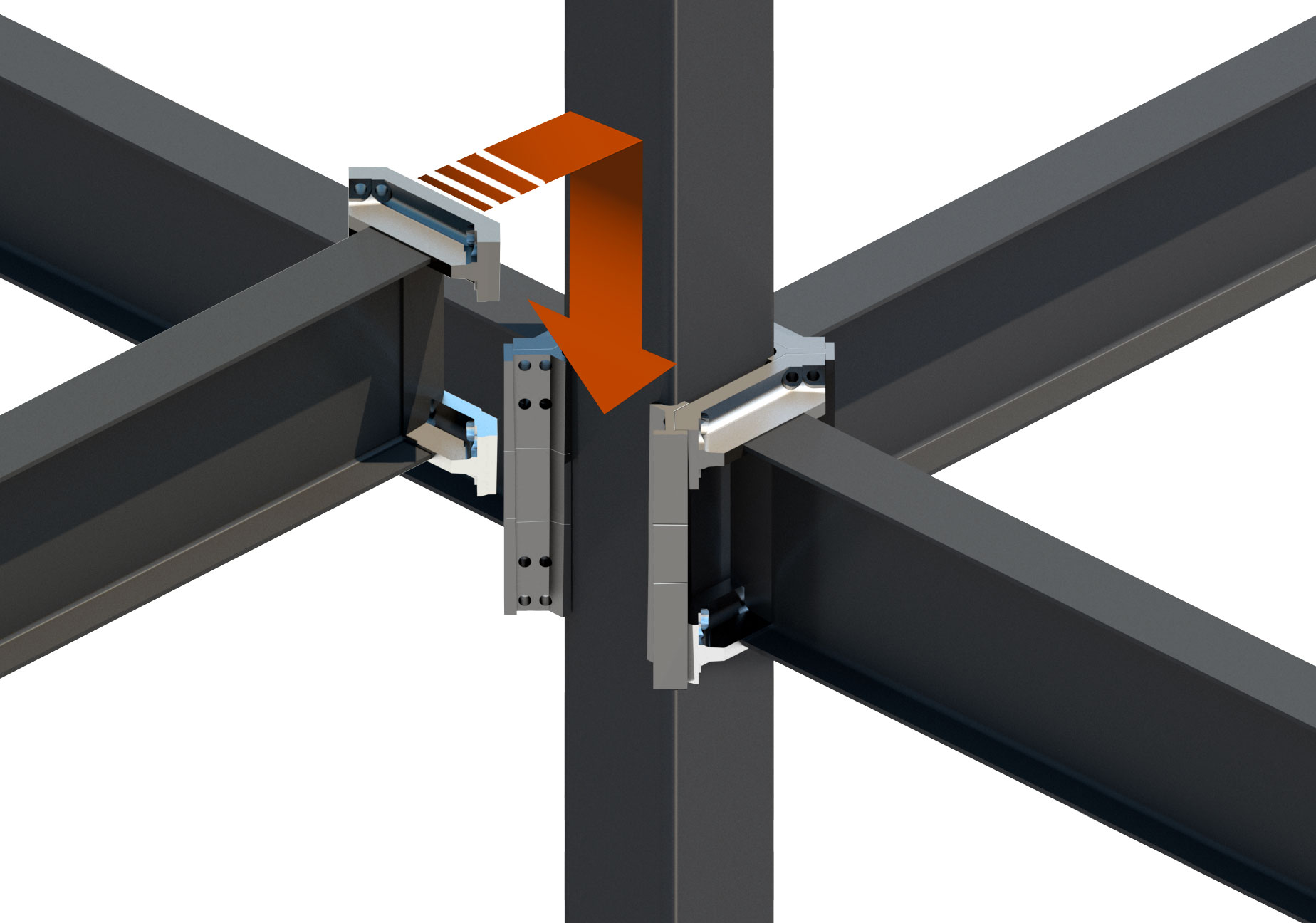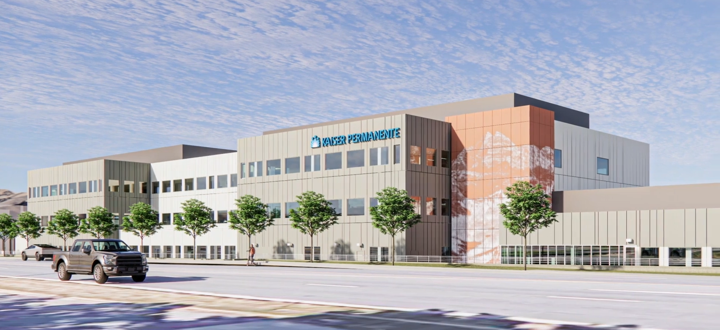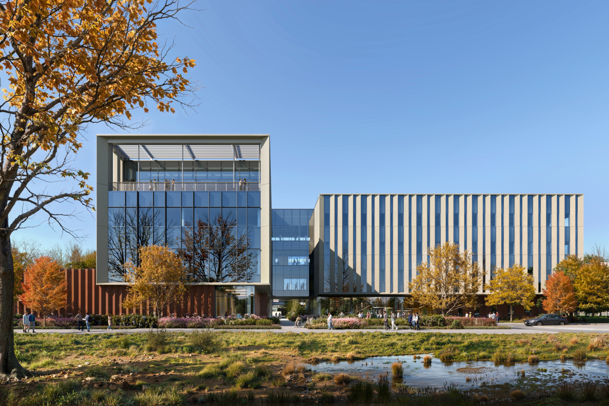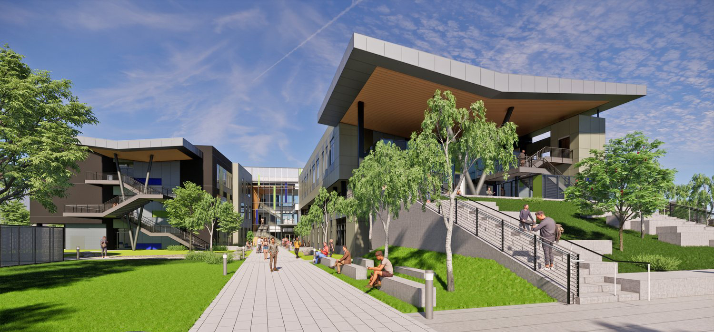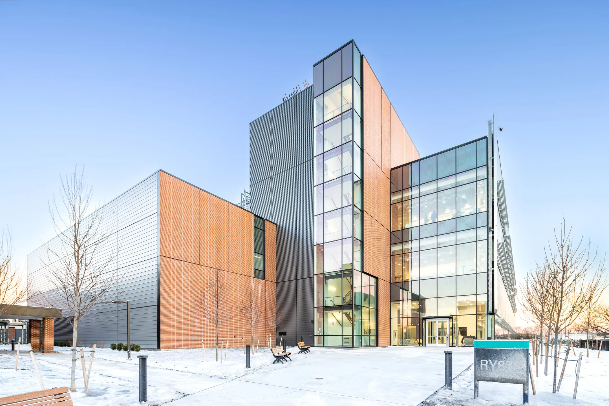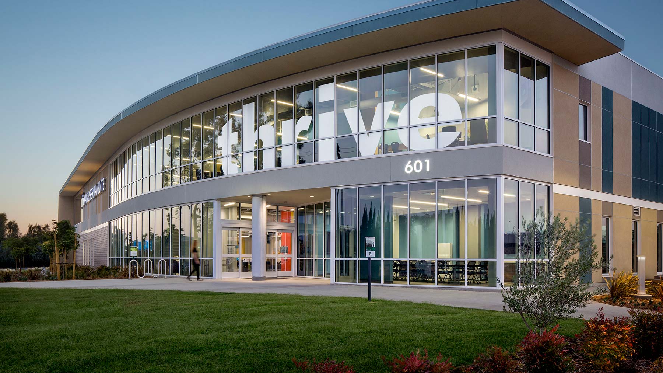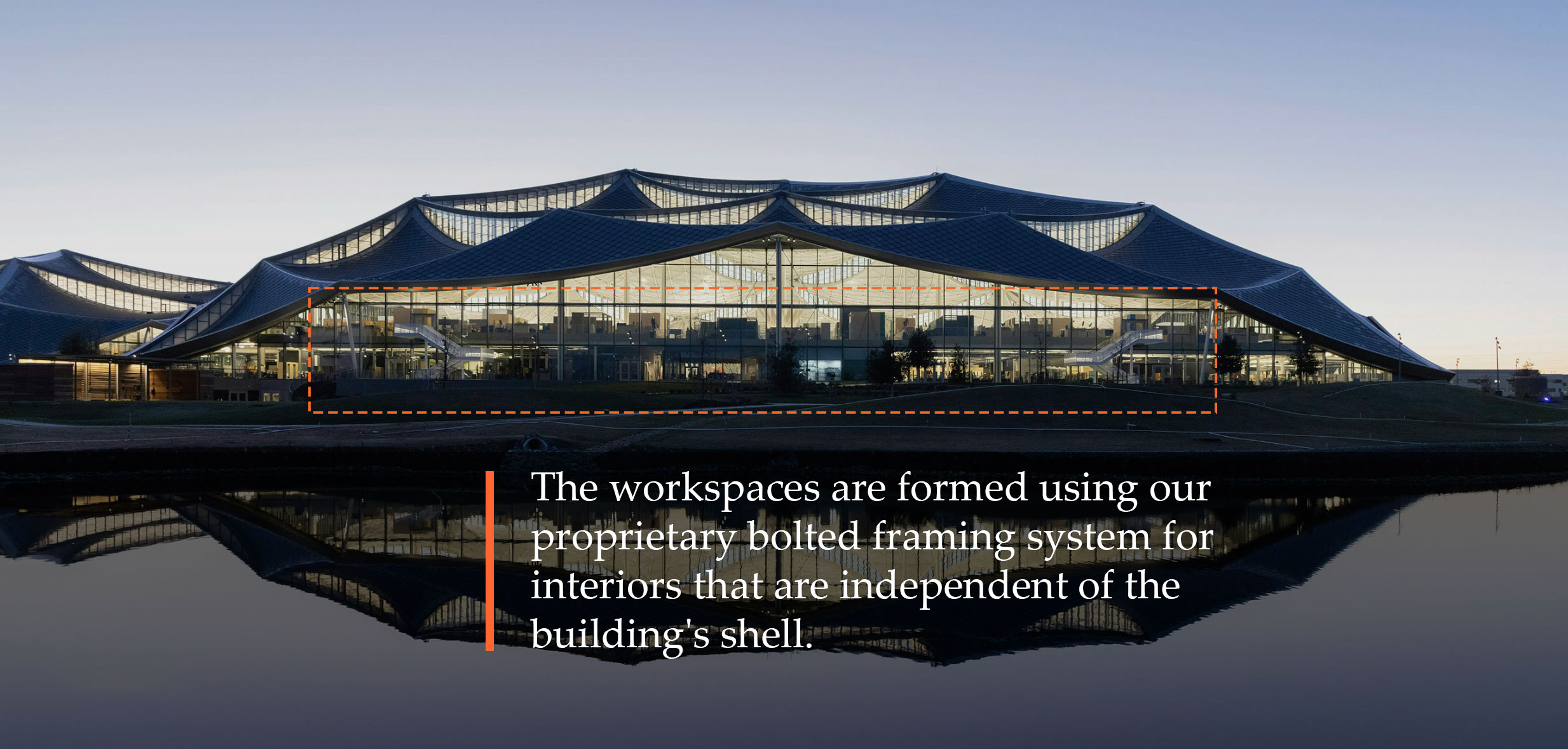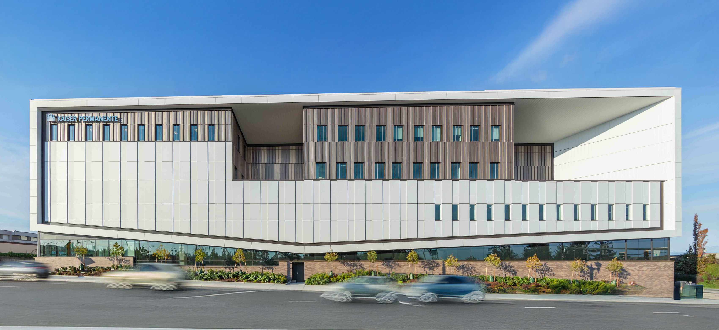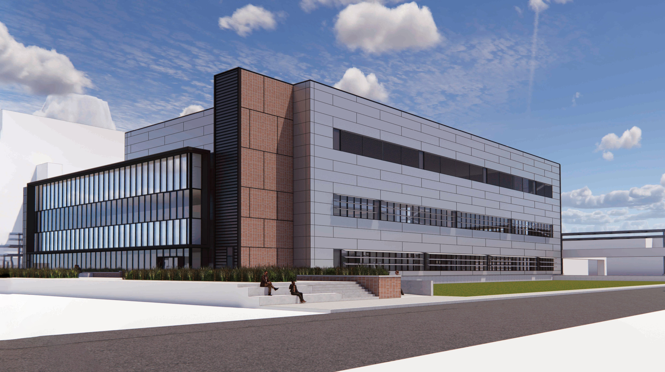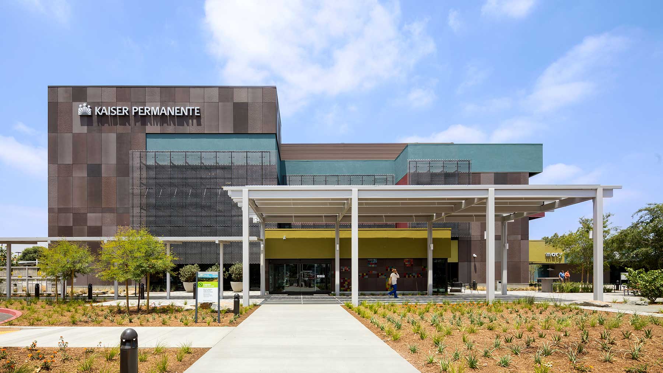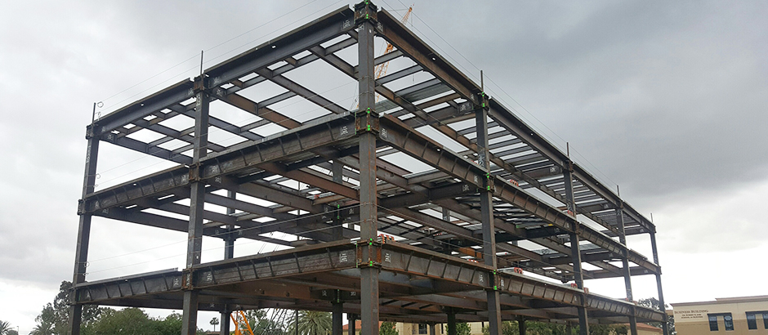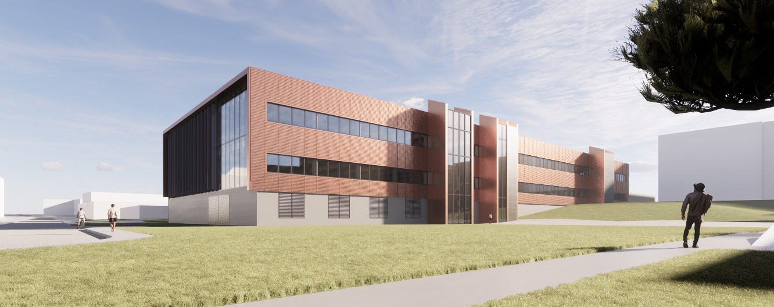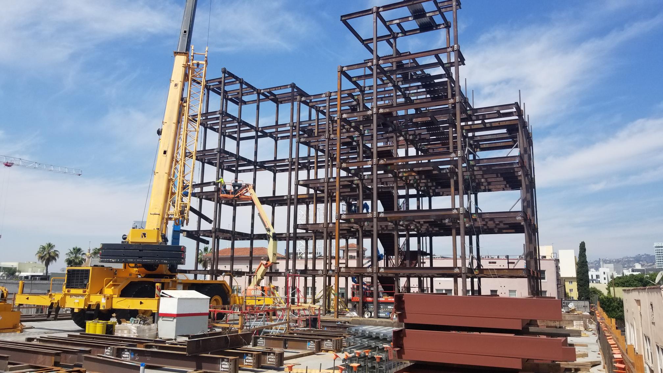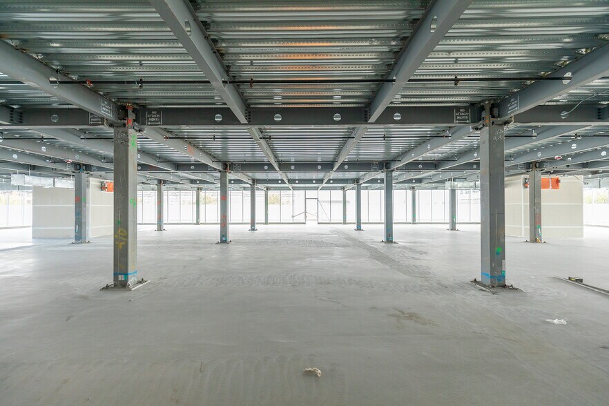Kaiser Permanente, Beaverton Medical Office
Project Details
0
square feet
0
days to erect
| Location: | Beaverton, OR |
|---|---|
| Region: | Pacific Northwest |
| Owner: | Kaiser Permanente |
| GC: | Fortis Construction |
| Engineer: | KPFF |
| Architect: | PKA Architecture |
| Steel Fabricator: | ConXtech Fabrication |
| Steel Erector: | ConXtech Construction |
| ConXtech Scope: | Structural Steel, Stairs, Roof Screen, Decking |
Project Narrative
This three-story, 89,964 ft2 facility is a new model facility that incorporates both medical and dental care in one building. It is the first of its kind for a Kaiser Permanente facility in the Northwest US. It will replace an existing building that has served Kaiser members for over 40 years. It is also targeted to be a LEED Gold building.
