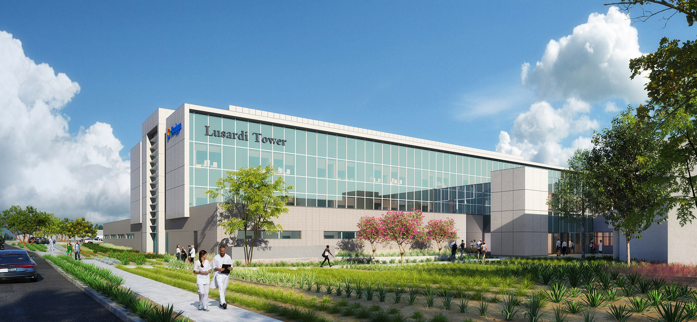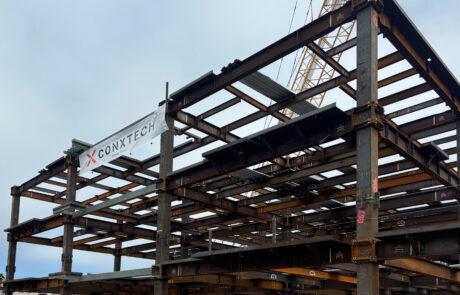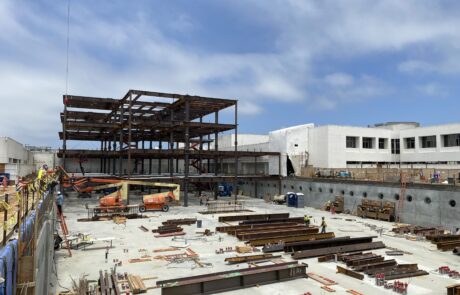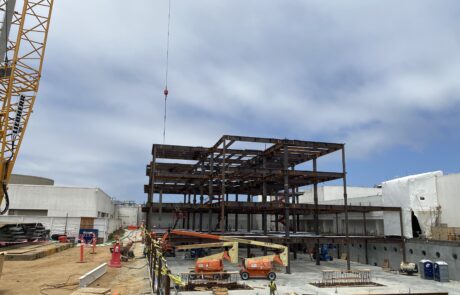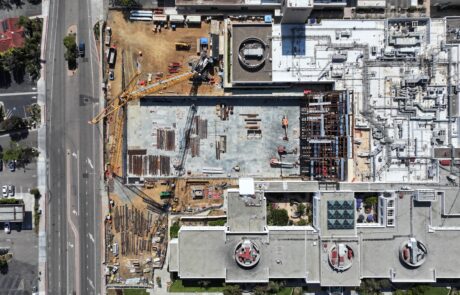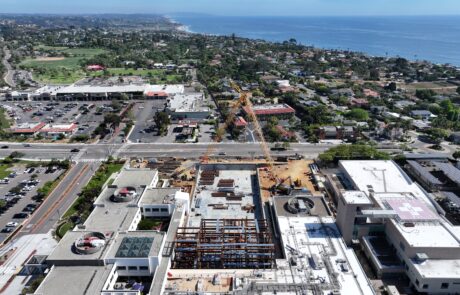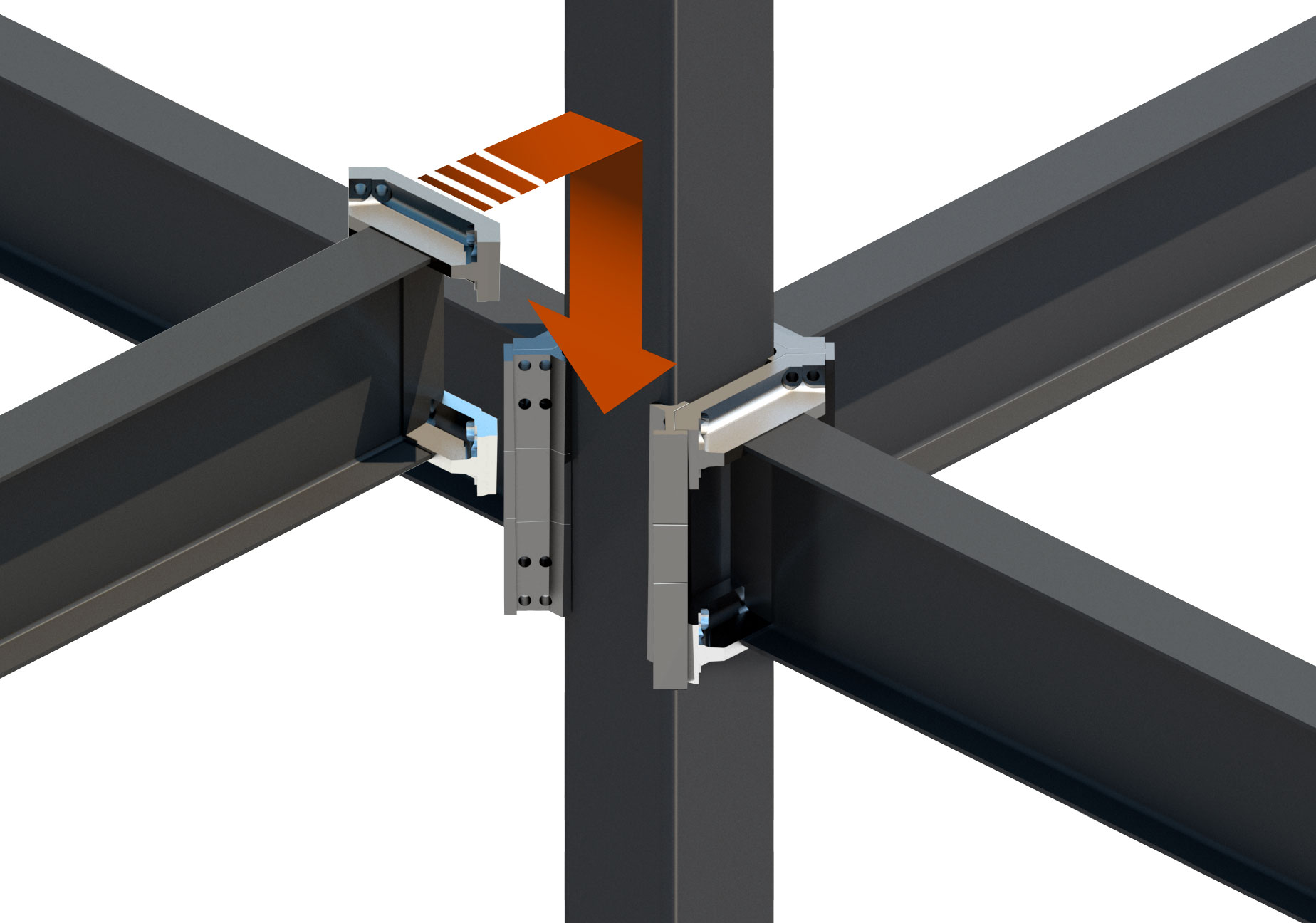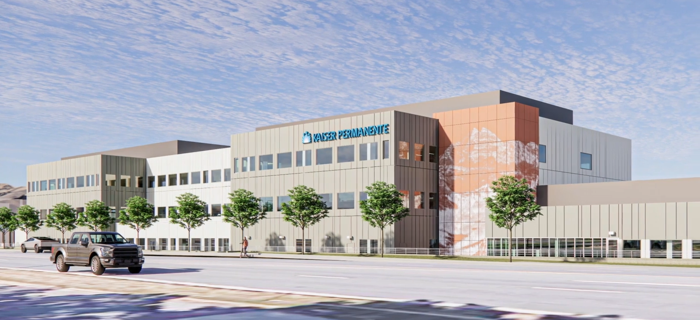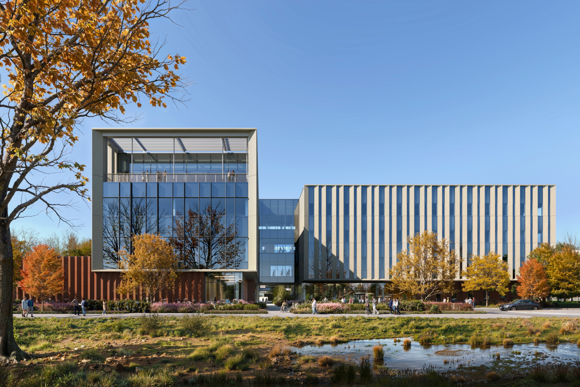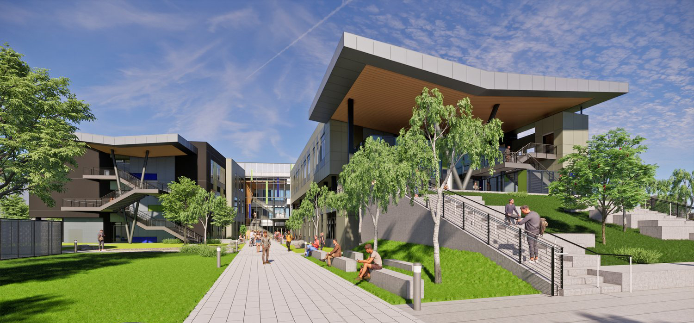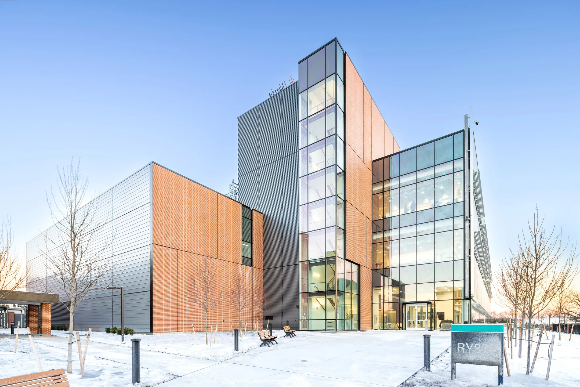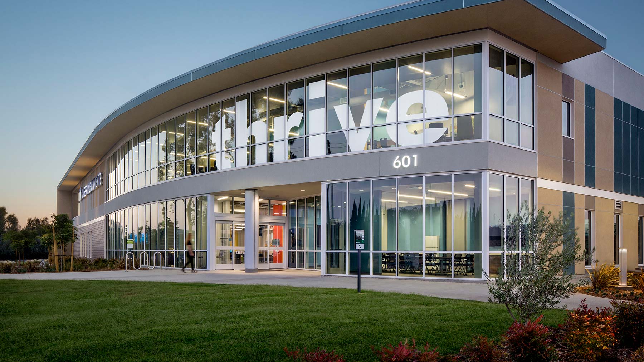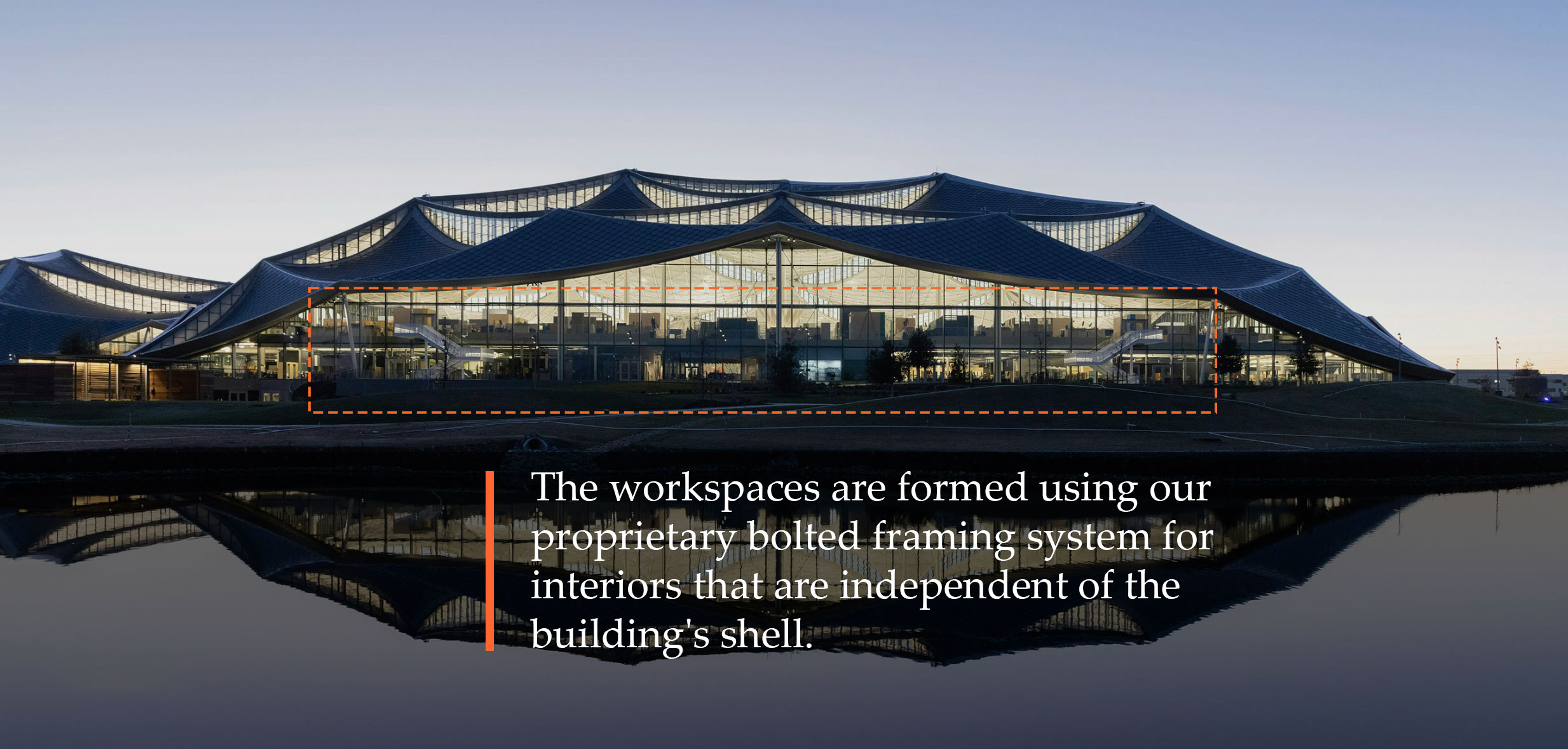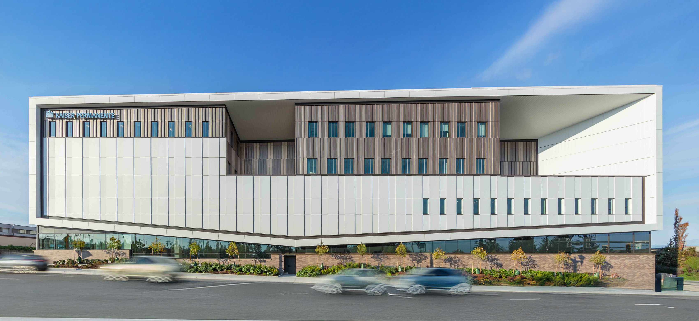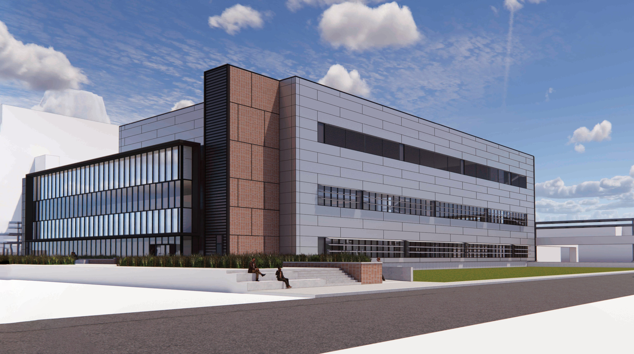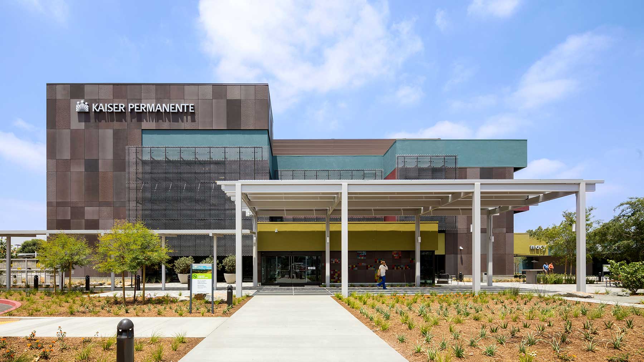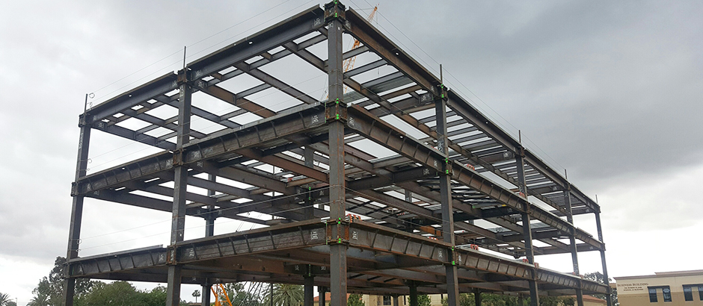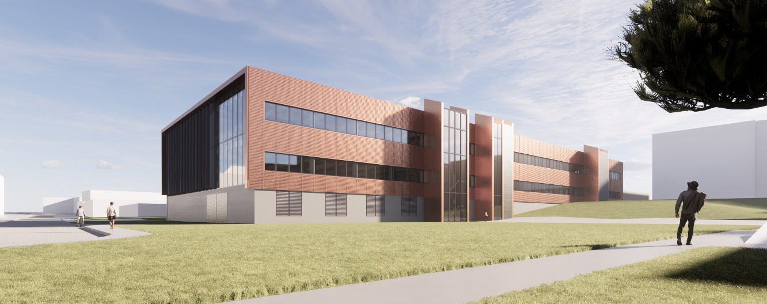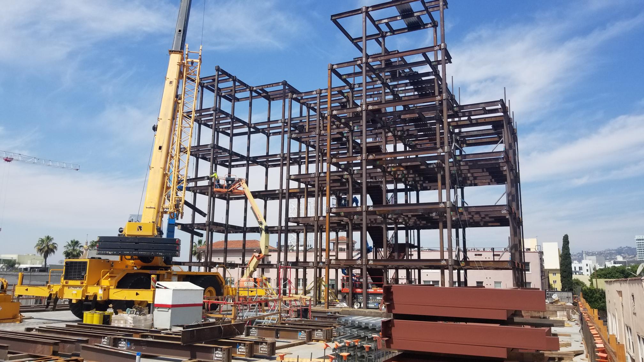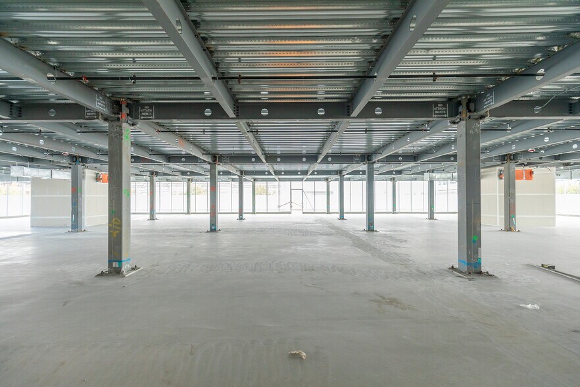Scripps Acute Care Lusardi Tower, San Diego
Project Details
| Location: | Encinitas, CA |
|---|---|
| Region: | Southern California |
| Owner: | Scripps Health |
| GC: | Rudolph and Sletten |
| Engineer: | Paragon |
| Architect: | Taylor Design |
| Steel Fabricator: | Preacero Pellizzari |
| Steel Erector: | ConXtech Construction |
| ConXtech Scope: | Main Steel (XL & XR), Stairs, Roof Screen |
Project Narrative
The new hospital building, called Lusardi Tower, is a three-story, 224,000-square-foot facility that offers a broad range of patient care services. It includes 64 inpatient beds that will be used for a variety of clinical needs, including medical-surgical care, intensive care and progressive (or intermediate) care, as well as additional operating suites.
ConX Solutions
ConXtech’s innovative “billboard erection” method is a game-changer for this project in particular. Unlike traditional steel erection, which builds up in tiers, we go full height and across the building’s footprint in one continuous process. Starting in one corner, we move outward, eliminating the need to retrace steps and saving valuable time. This is a critical advantage on a tight site. As you can see from the aerial shots, we are hemmed in on three sides by existing structures. ConXtech’s efficient erection methods can only be accomplished by our precision fit, prefabricated components creating a seamless construction process.
