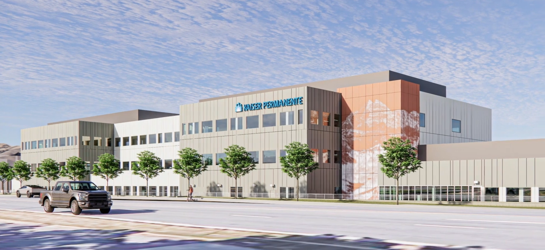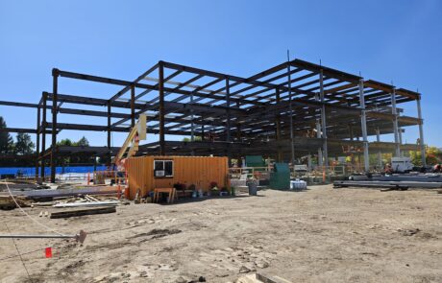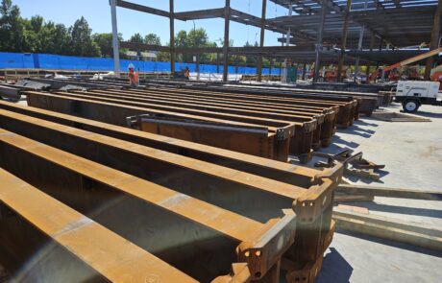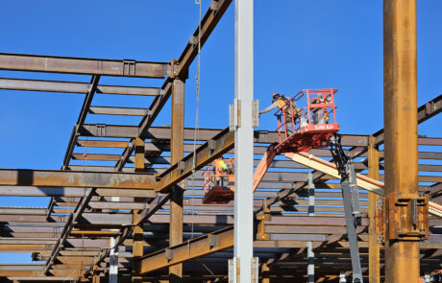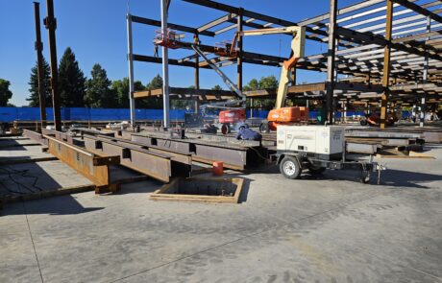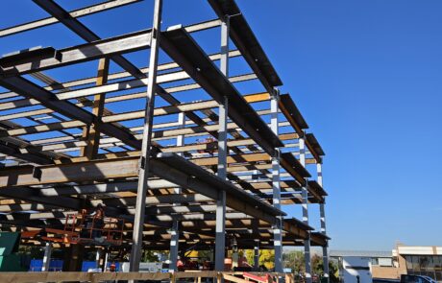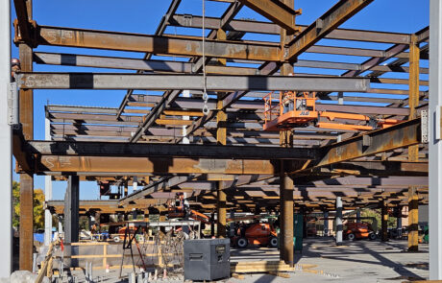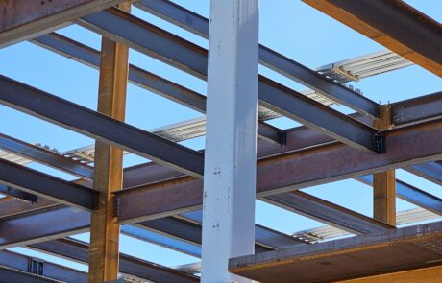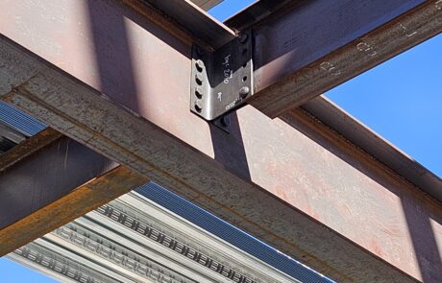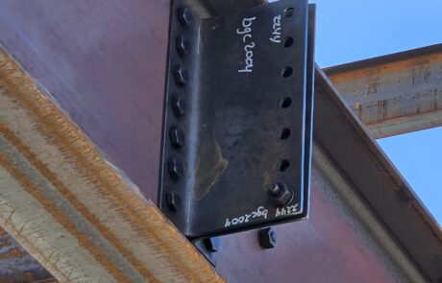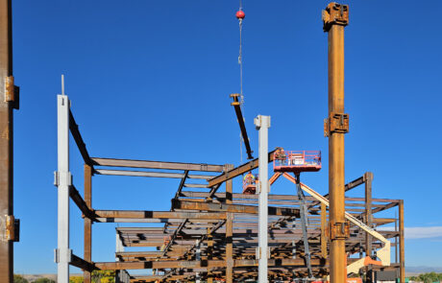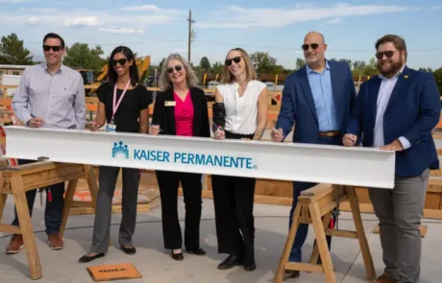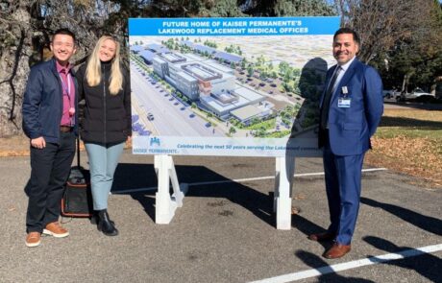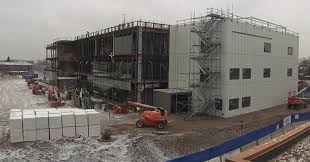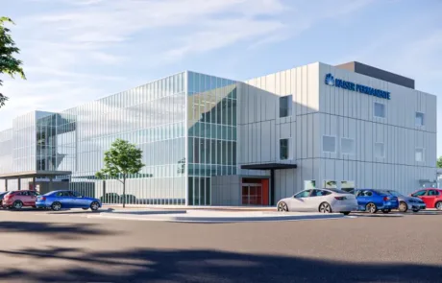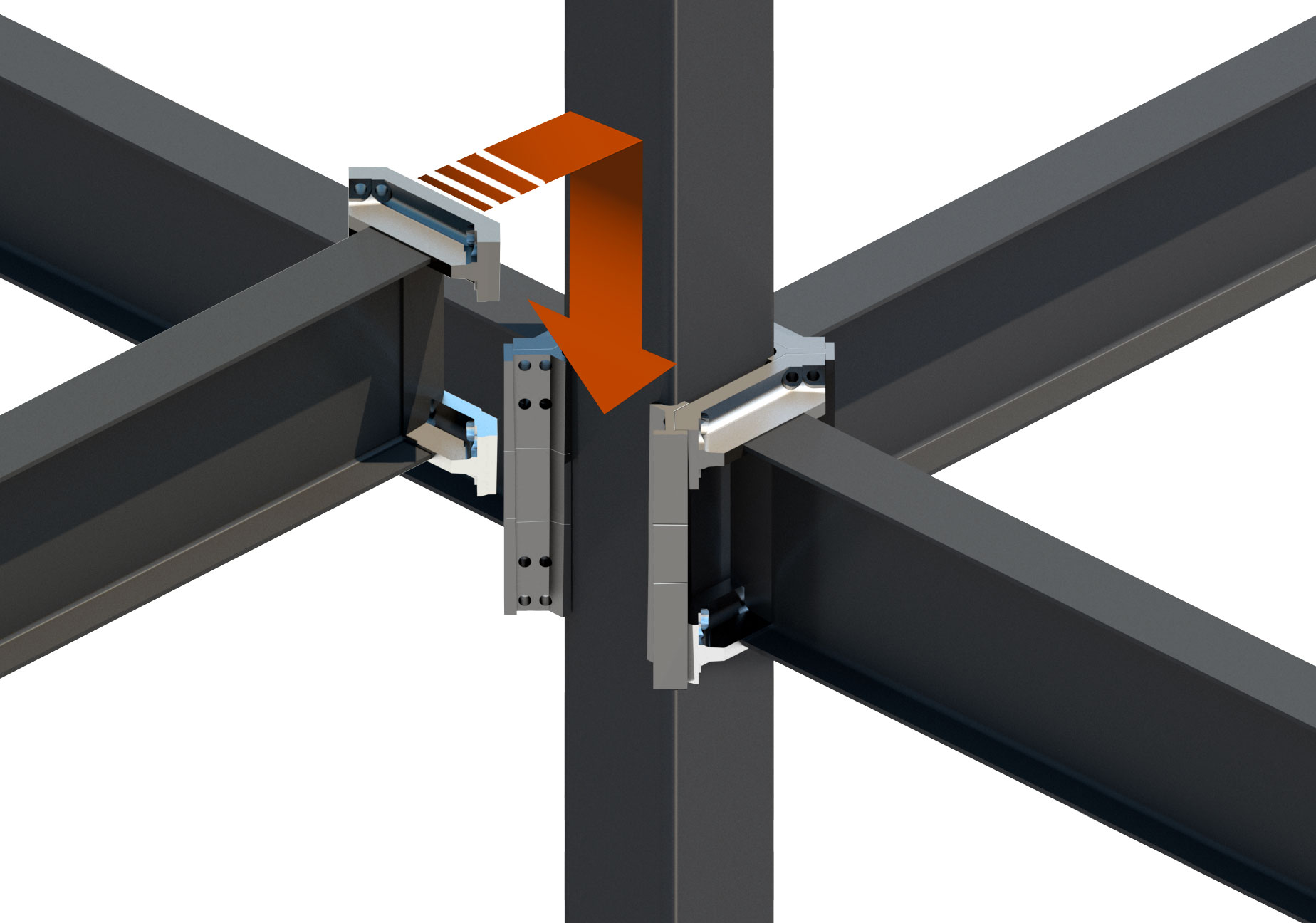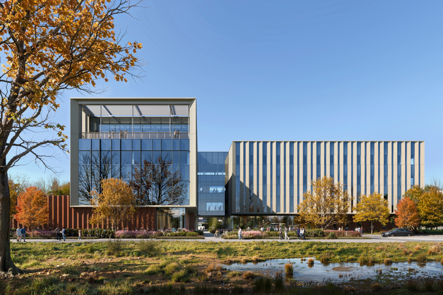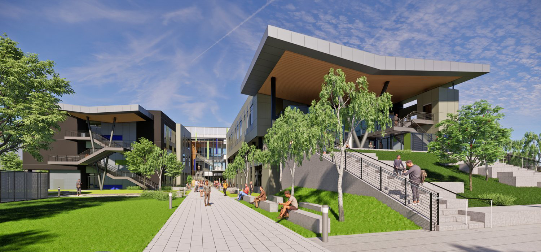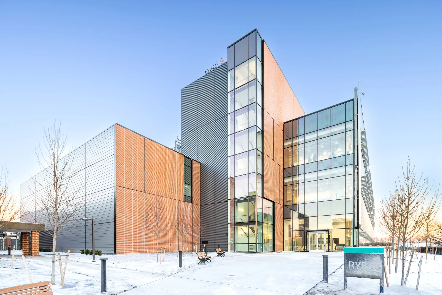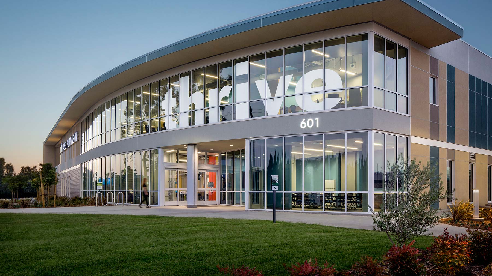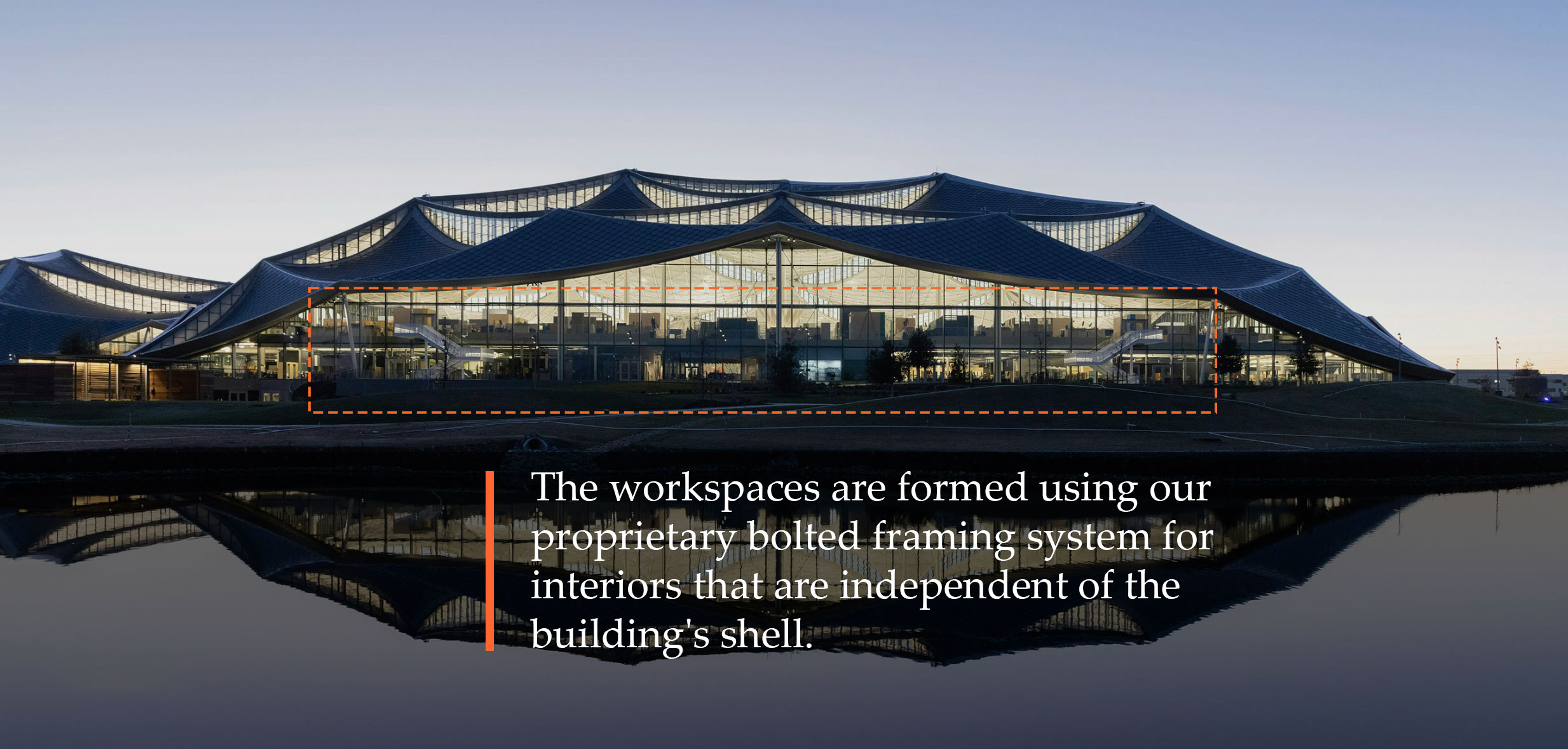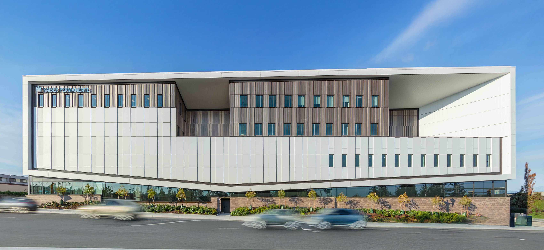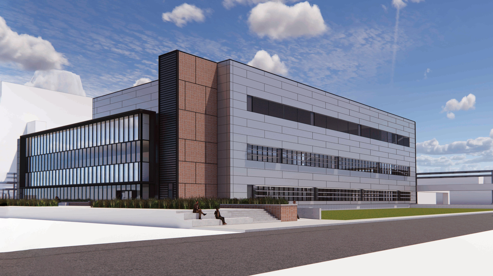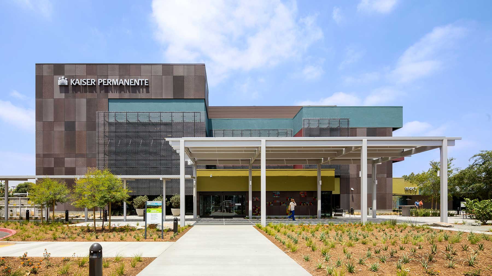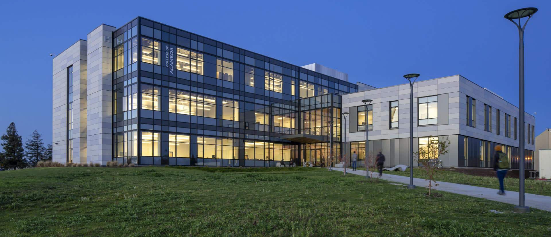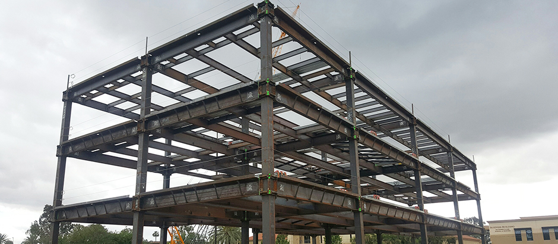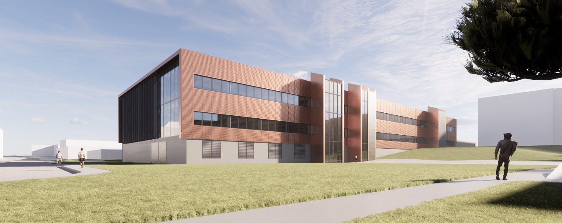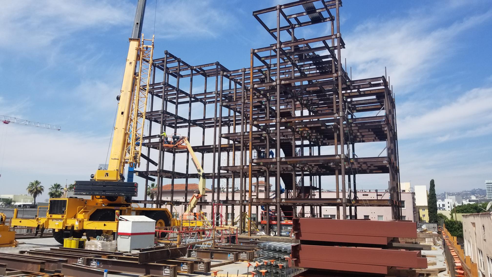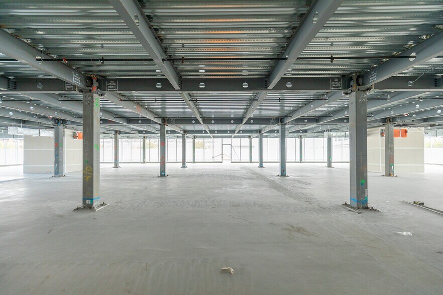Kaiser Permanente, Lakewood
Project Details
| Location: | Denver, CO |
|---|---|
| Region: | Southwest |
| Owner: | Kaiser Permanente |
| GC: | DPR Construction, Inc. |
| Engineer: | KPFF |
| Architect: | Davis Partnership Architects / Gresham Smith |
| Steel Fabricator: | ConXtech Manufacturing |
| Steel Erector: | ConXtech Construction |
| ConXtech Scope: | Structural Steel, Stairs, Metal Decking |
Project Narrative
This new 116,500-square-foot, 3-story medical office building is located in Denver, CO, and is scheduled to open mid-year 2026. The state-of-the-art facility is being built next to the current Kaiser Permanente Lakewood location. Designed to improve the patient experience, it will also feature innovative technology with a focus on environmental sustainability.
This facility will be one of the first medical facilities of its kind constructed using a new environmentally sustainable modular building method, which will speed up construction, reduce environmental impacts, and keep costs lower. The new building aims to achieve LEED Gold certification, meeting more than 60 LEED benchmarks with green technology and a focus on environmental sustainability.
Available services include:
- Complementary medicine
- Laboratory
- Medical imaging
- Nurse visits
- Ob-gyn
- Optometry – Ophthalmology
- Pediatrics
- Pharmacy
- Physical therapy
- Primary care
- Urgent care
- Vision Essentials
ConX Solutions
As part of the environmentally friendly, modular construction team, ConXtech’s individual framing components of the building were manufactured off-site, assembled into sections, and rapidly installed at the construction site.
Modular construction reduced transport emissions, accelerated the building process, and cuts landfill waste by 50%. It’s also projected to save approximately $10 million in construction costs
