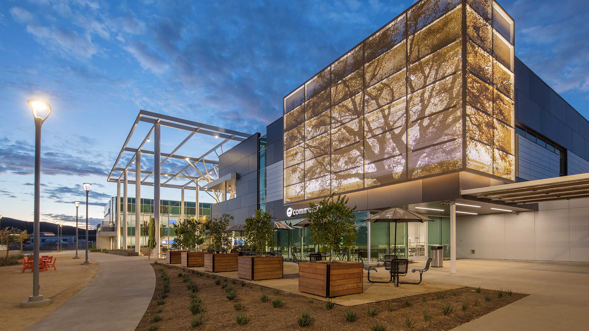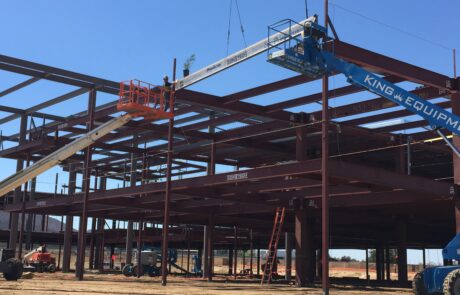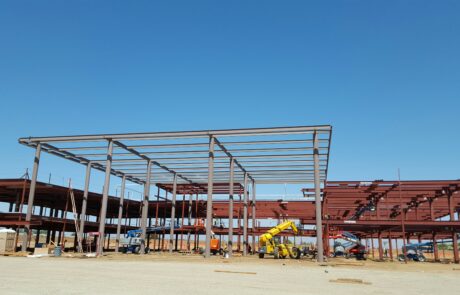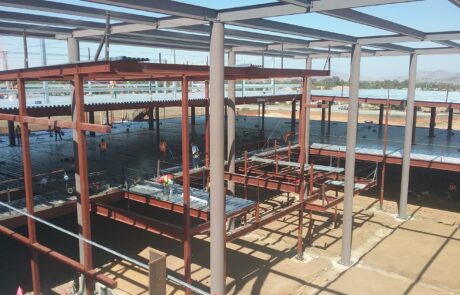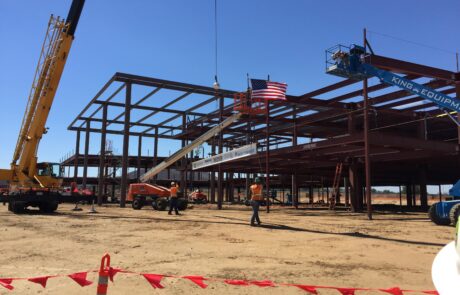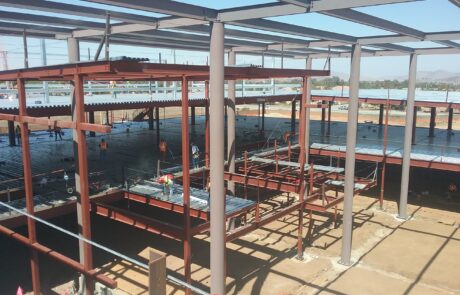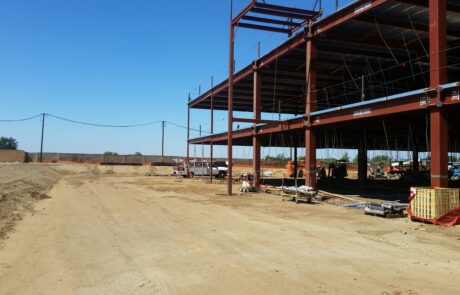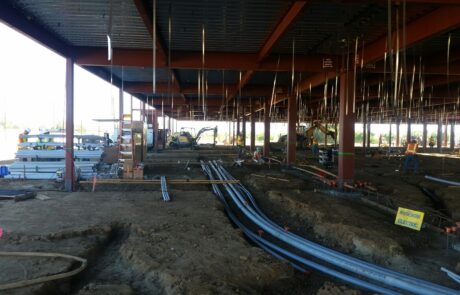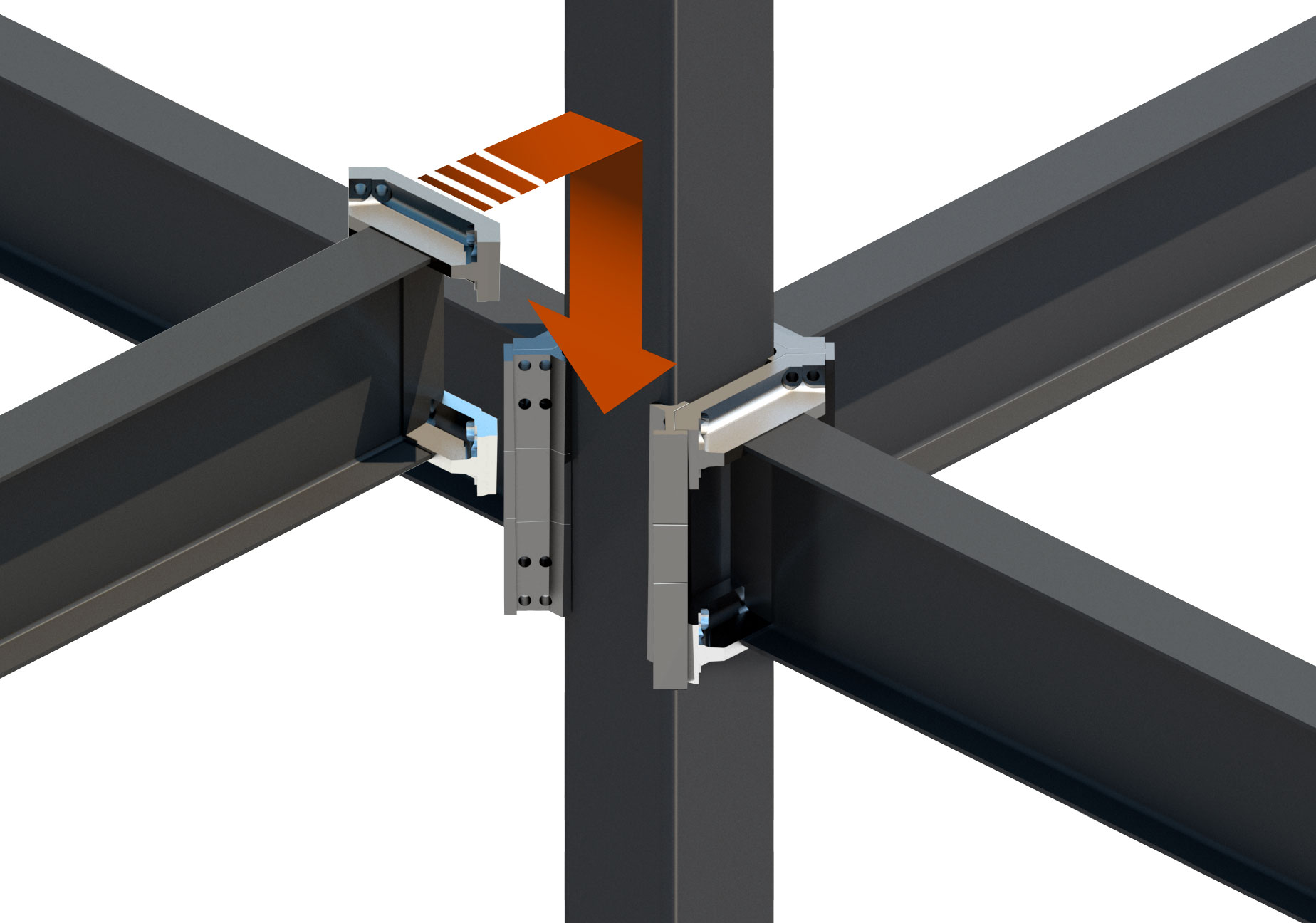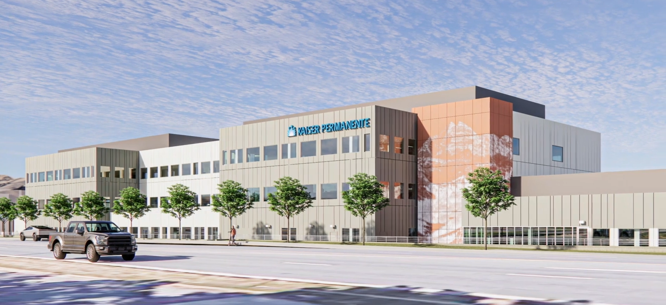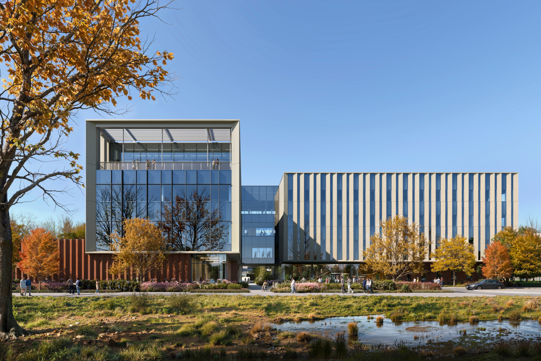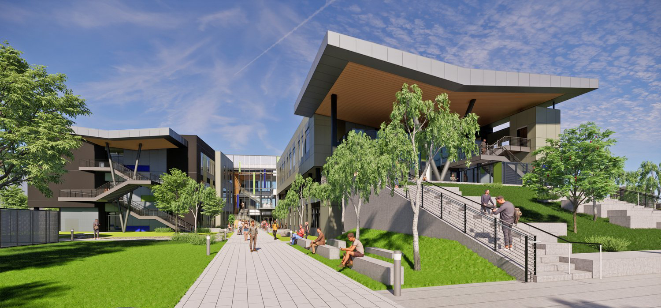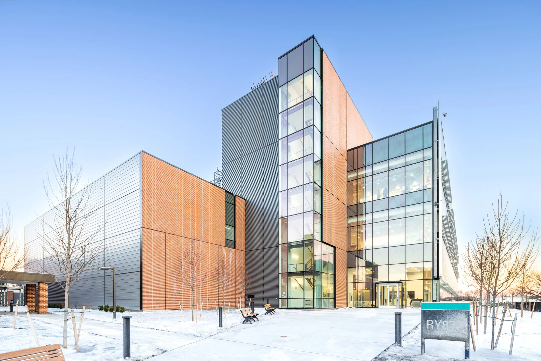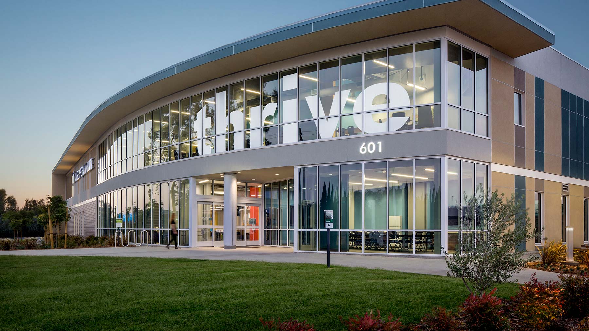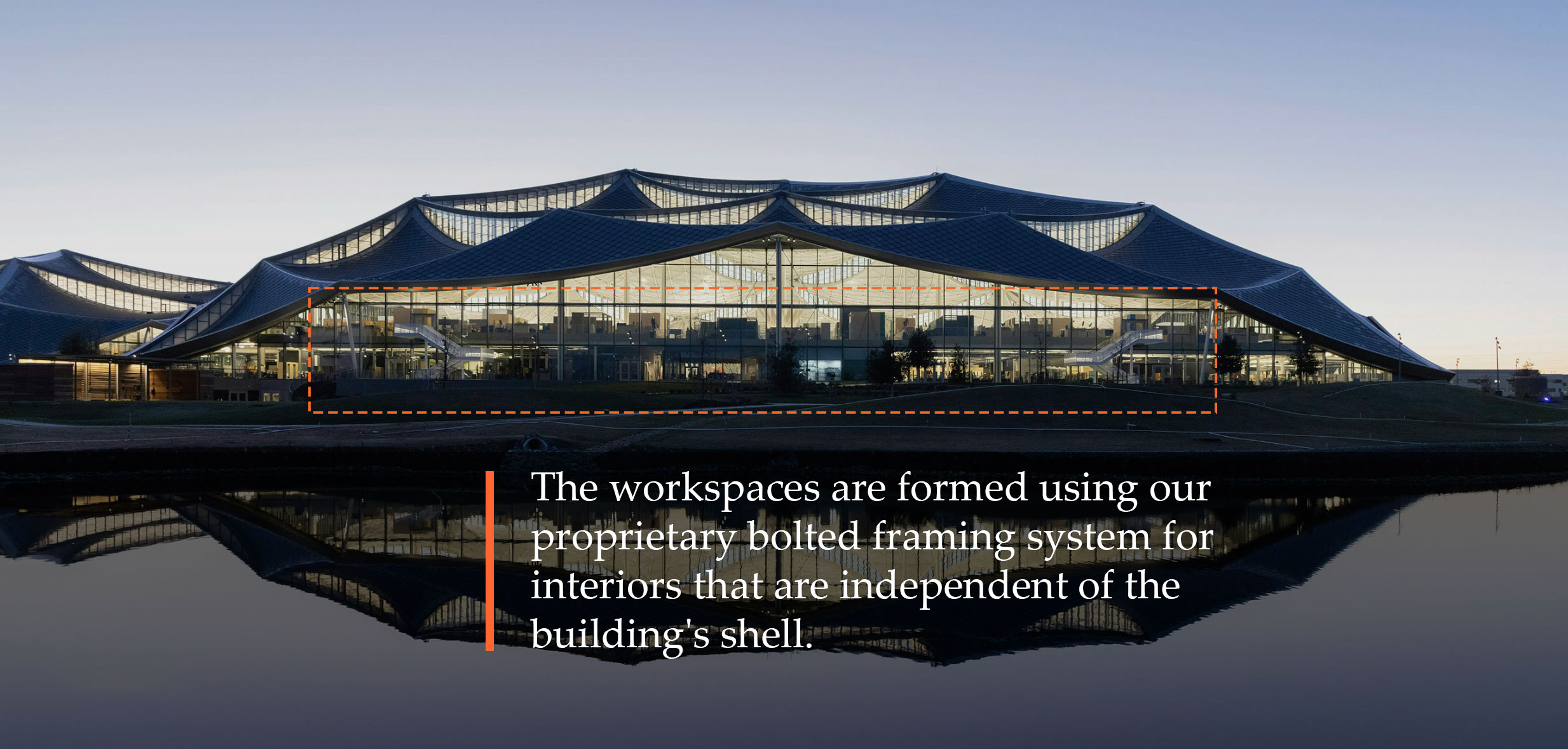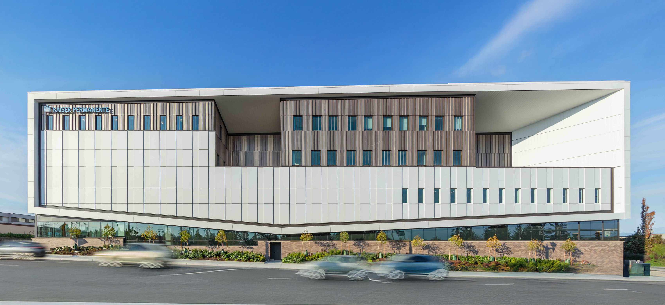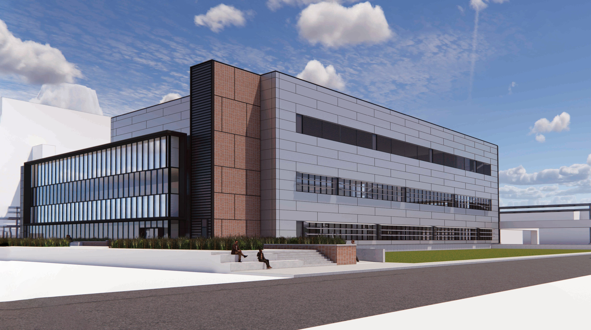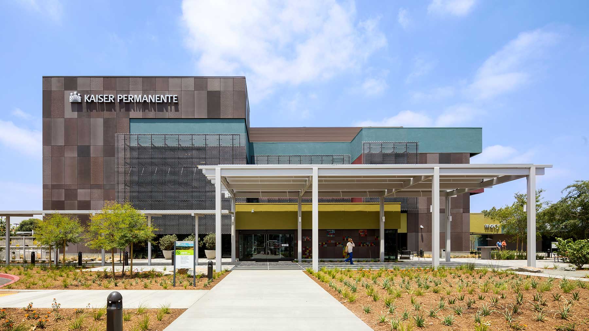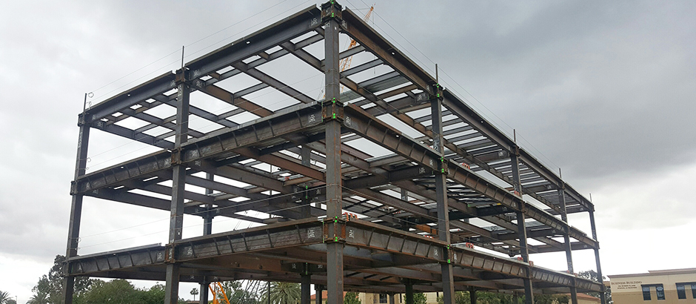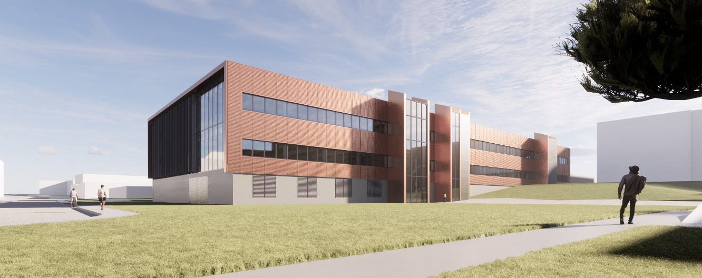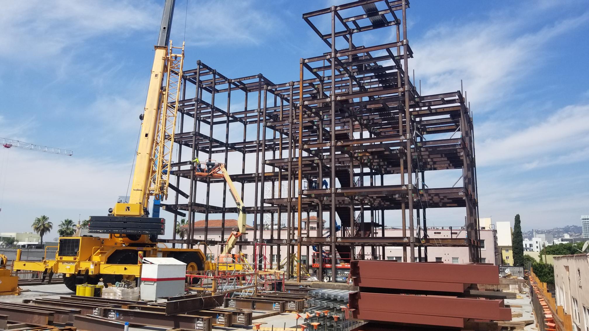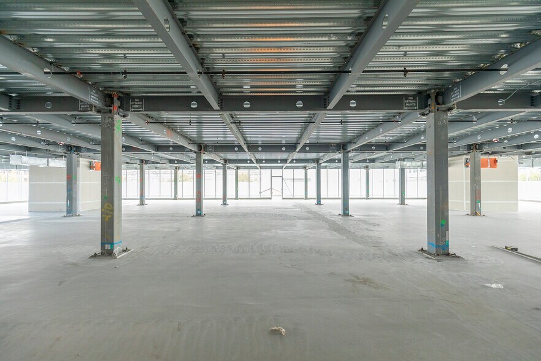Kaiser Permanente, Murrieta
Project Details
0
square feet
0
days to erect
| Location: | Murrieta, CA |
|---|---|
| Region: | Southern California |
| Owner: | Kaiser Permanente |
| GC: | Pankow Builders |
| Engineer: | John A. Martin & Associates |
| Architect: | Frank R. Webb Architects |
| Steel Fabricator: | ConXtech Manufacturing |
| Steel Erector: | ConXtech Construction |
| ConXtech Scope: | Structural Steel, Stairs (1), AESS Canopy |
Project Narrative
This 3-story ConXL structure sits atop a 2-story parking garage. Street level retail areas complete this innovative building located directly on Pacific Coast Highway and the beach.
This project was complicated by the need to configure and anchor the ConXL columns to existing concrete columns previously poured and set within the existing parking garage structure.
