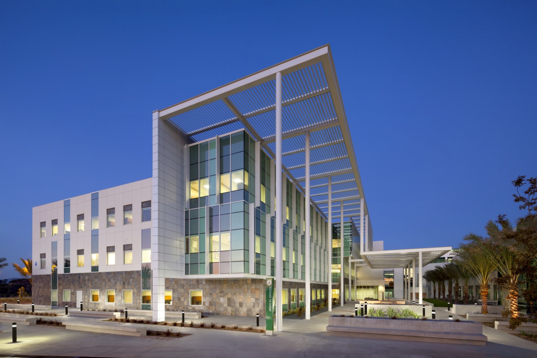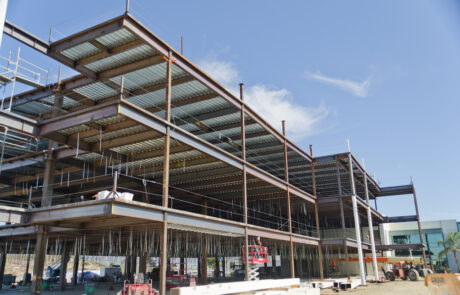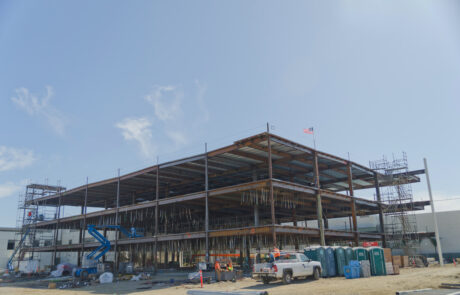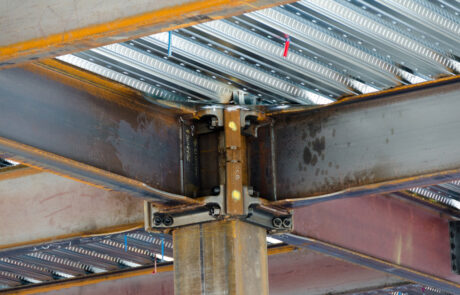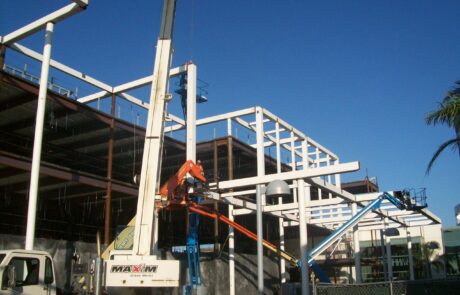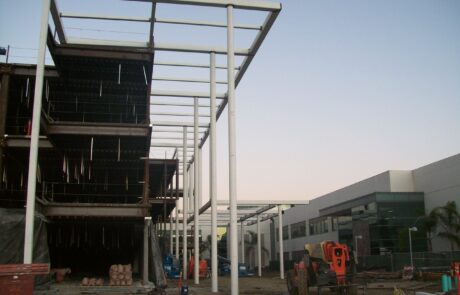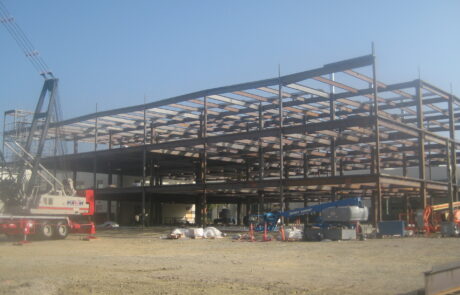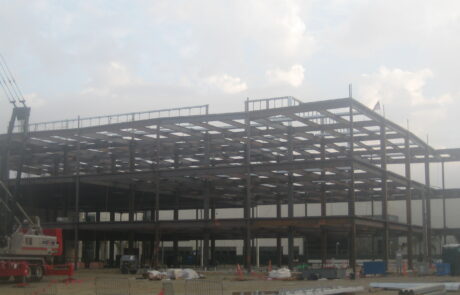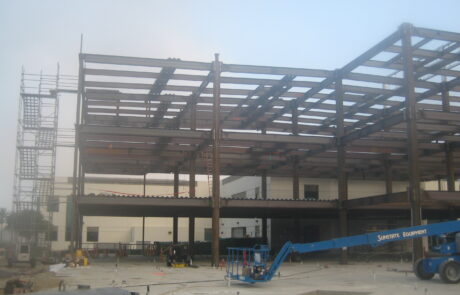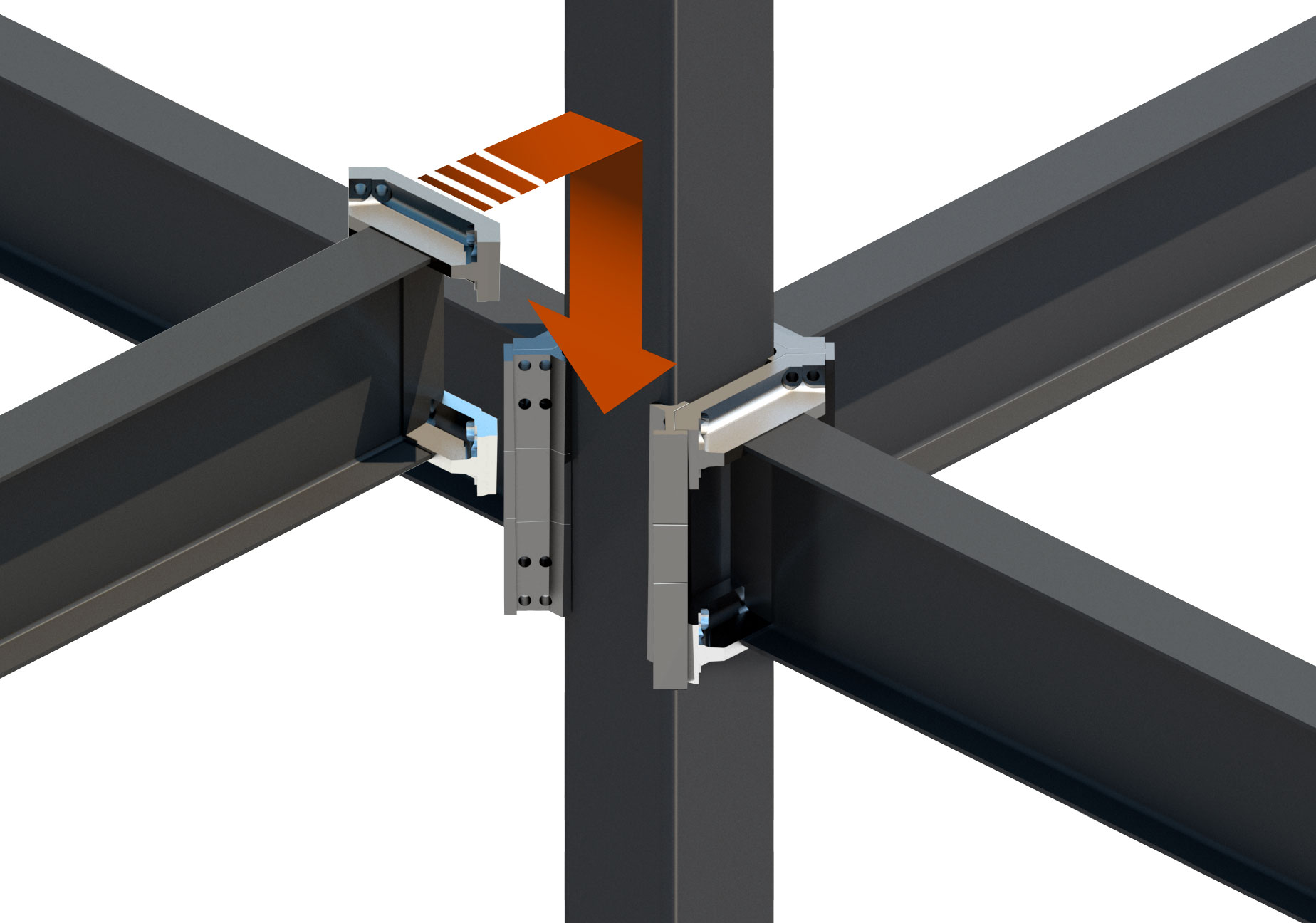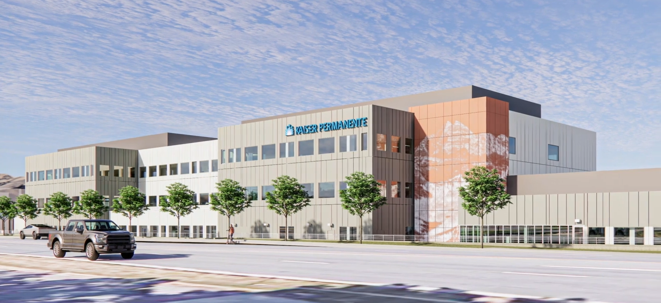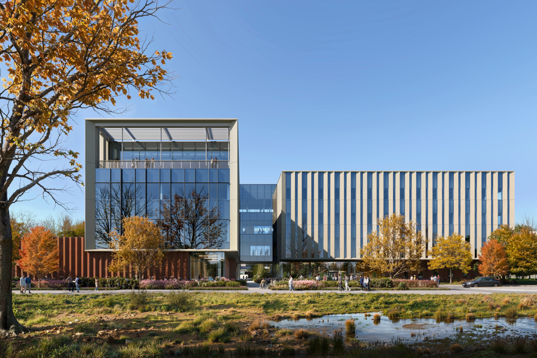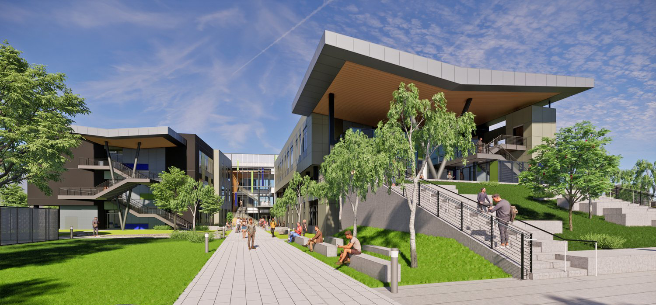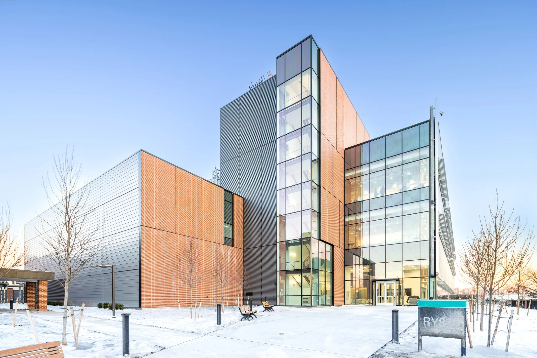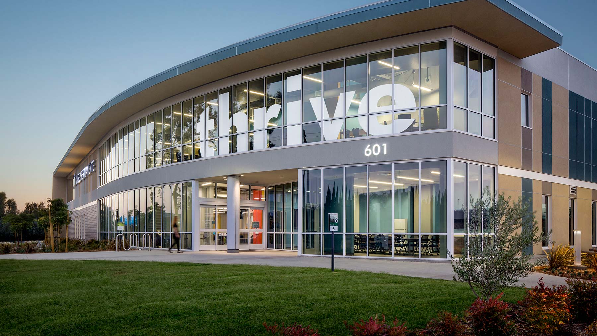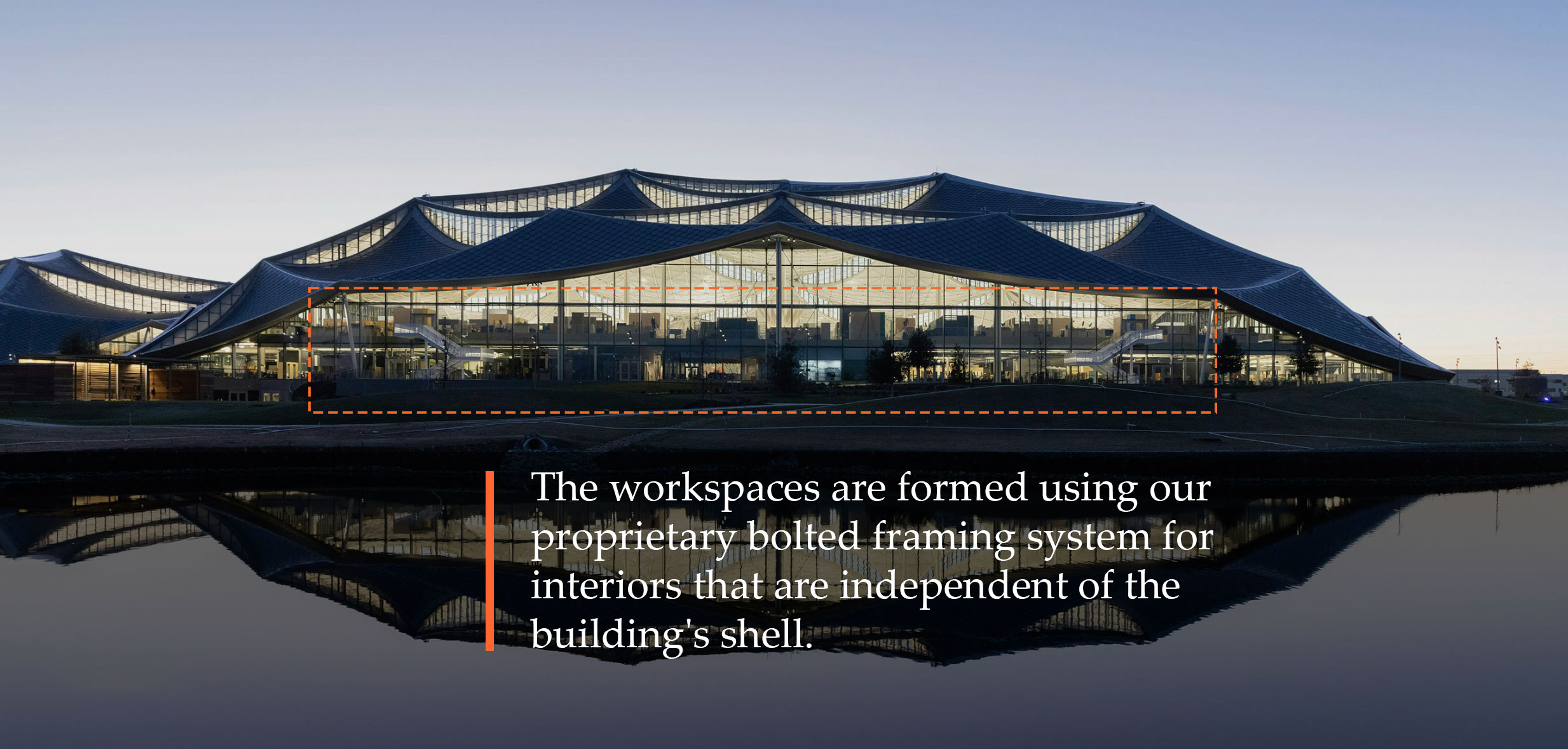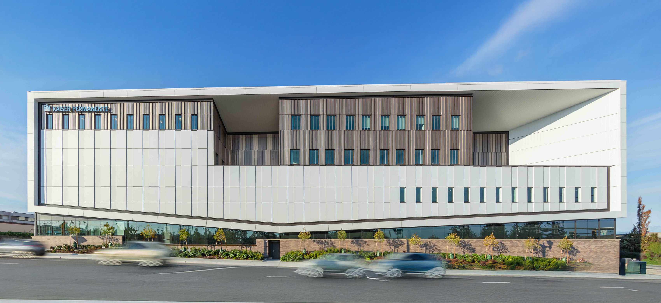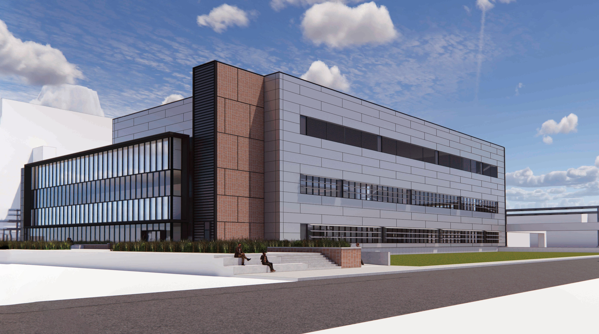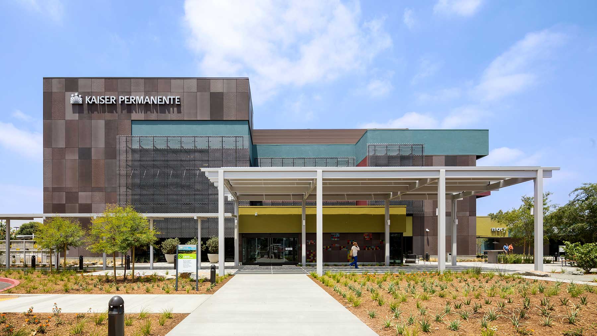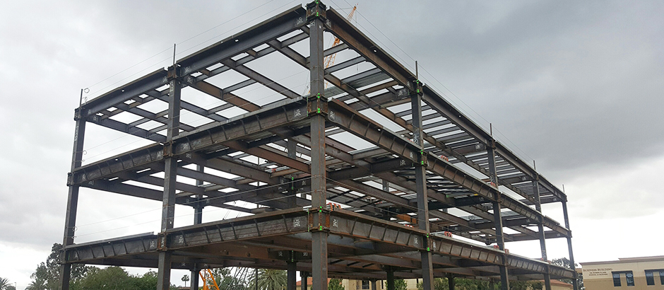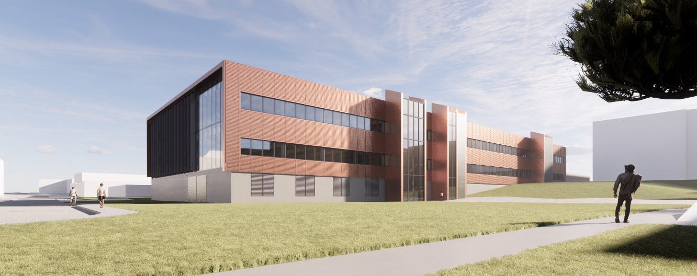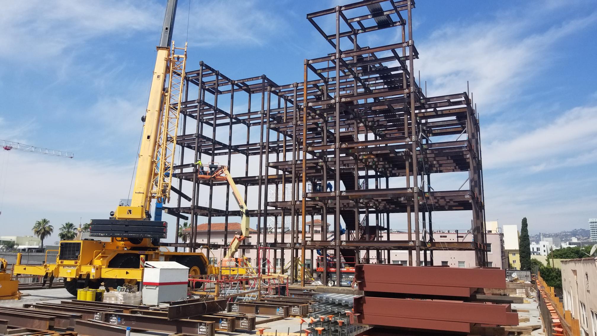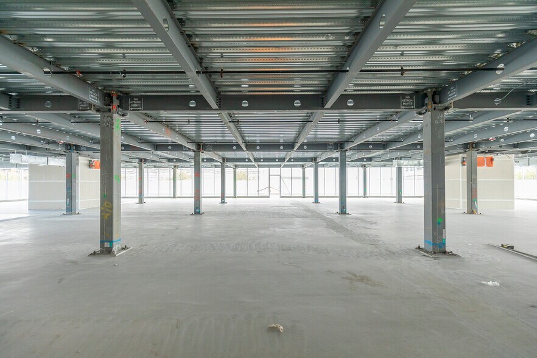Kaiser Permanente, San Marcos
Project Details
0
square feet
0
days to erect
| Location: | San Marcos, CA |
|---|---|
| Region: | Northern California |
| Owner: | Kaiser Permanente |
| GC: | Swinerton Builders |
| Engineer: | Hope Engineers |
| Architect: | HMC Architects |
| Steel Fabricator: | ConXtech Manufacturing |
| Steel Erector: | ConXtech Construction |
| ConXtech Scope: | Structural Steel, Stairs, Metal Decking, Trellis, Misc. Metals |
Project Narrative
Kaiser Permanente is expanding the existing medical office building facility in San Marcos, California adding an additional 71,800 square foot 3-story facility directly adjacent to the current building. The building has a contemporary design with curtain wall and glass exterior and an significant exposed steel awning. The structure including trellis were erected in just 12 days, with the remaining decking, misc. metals and concrete fill completed over the subsequent 12 days.
