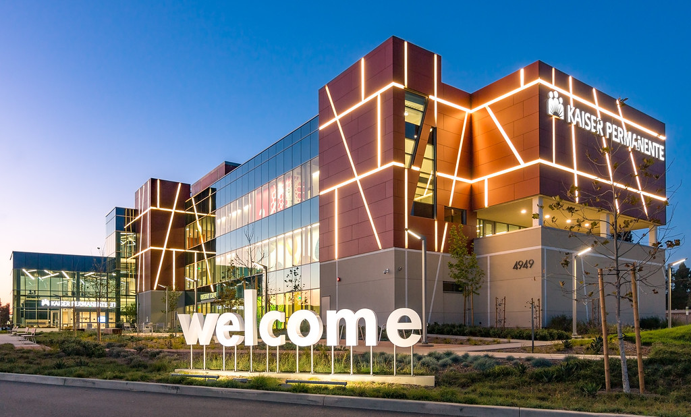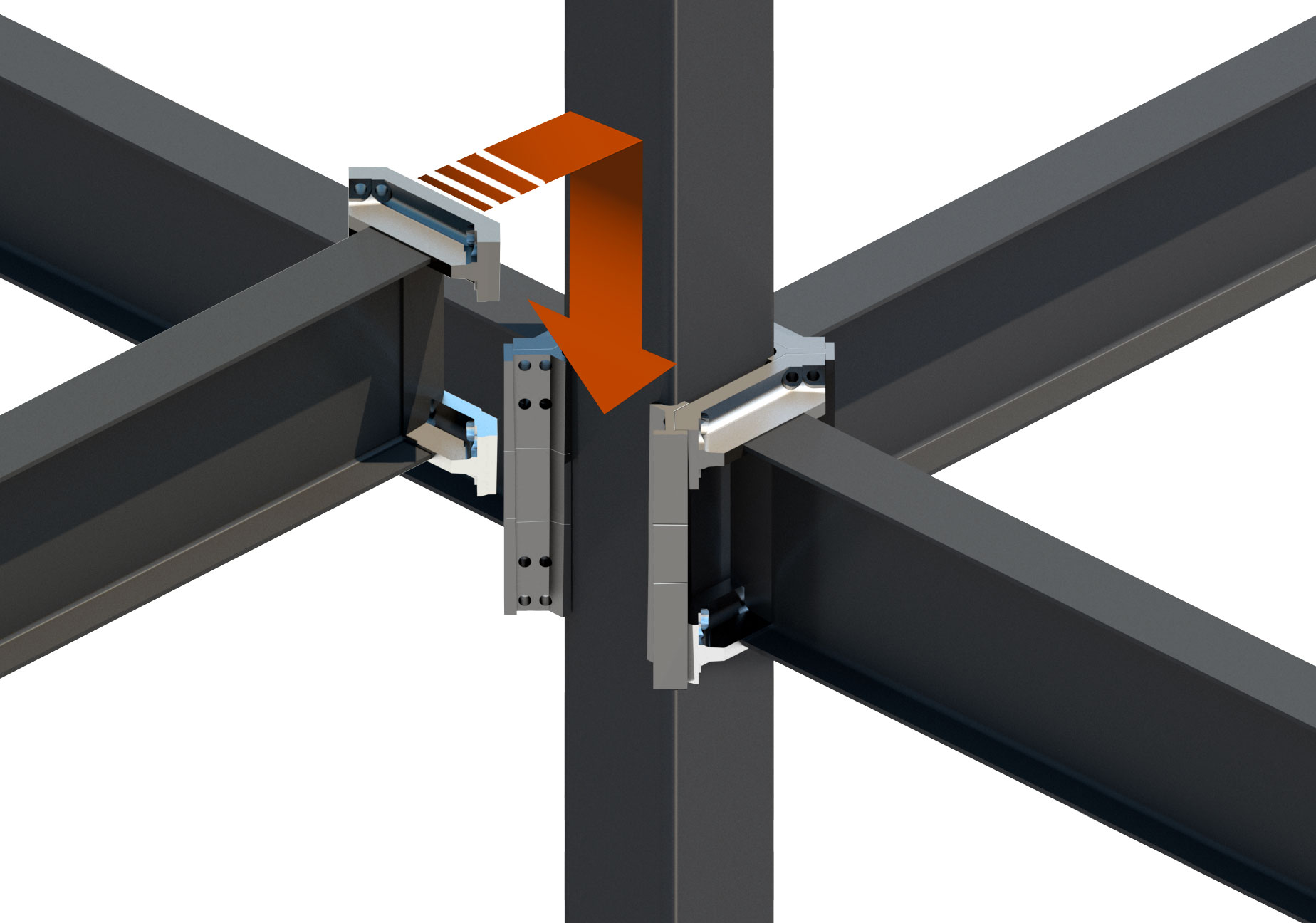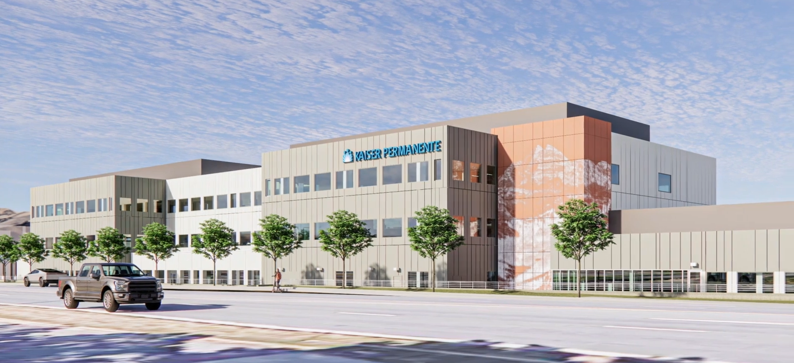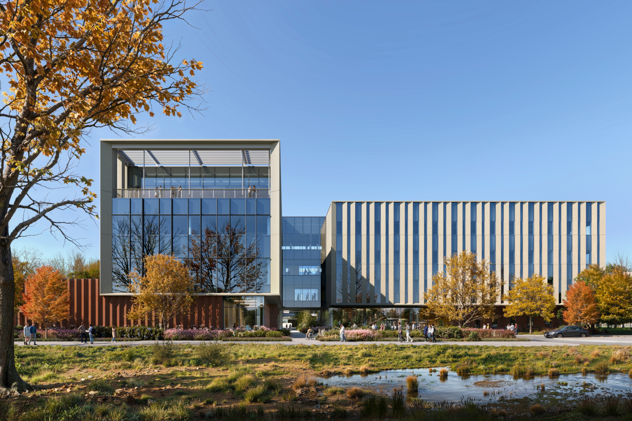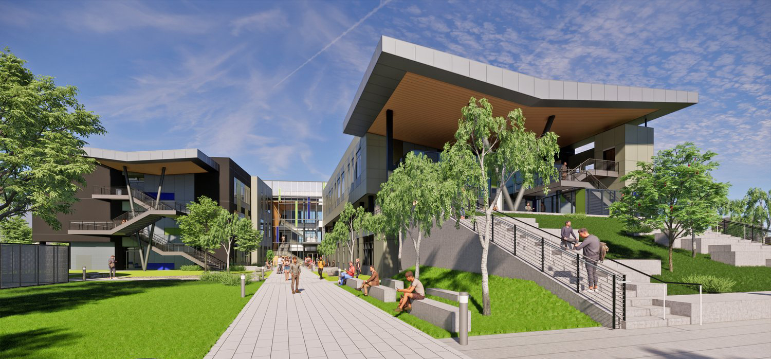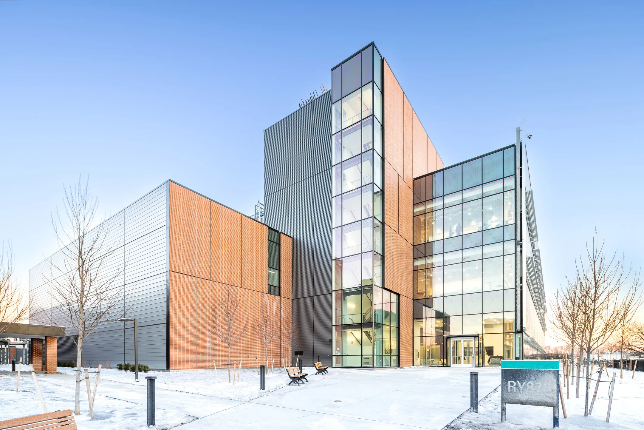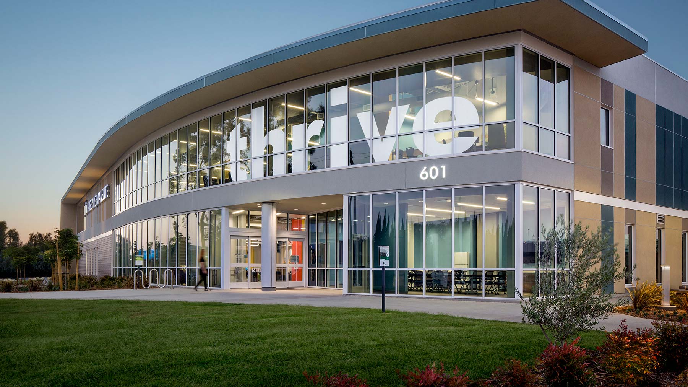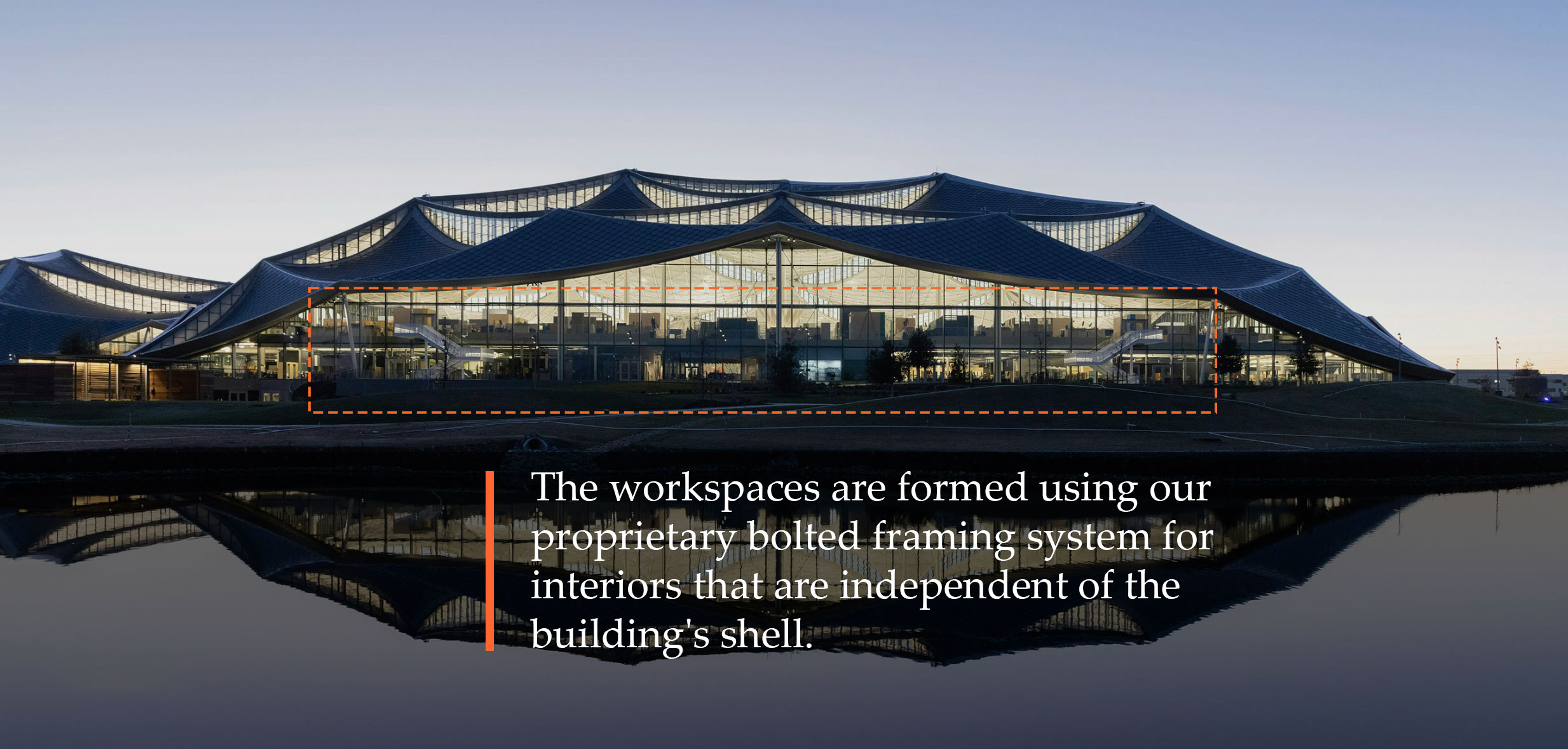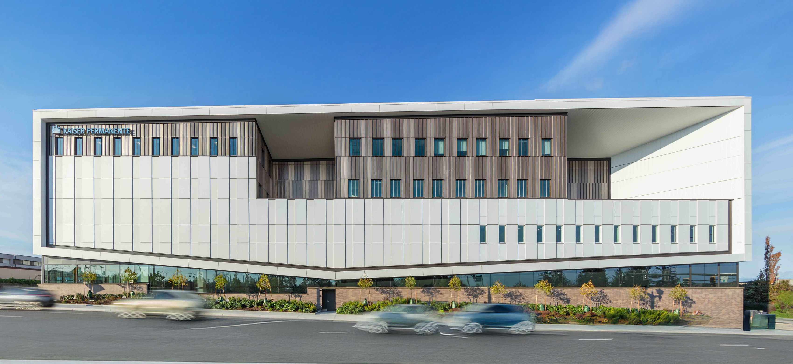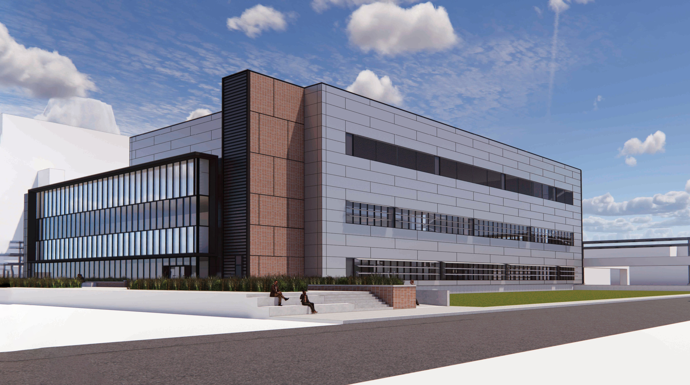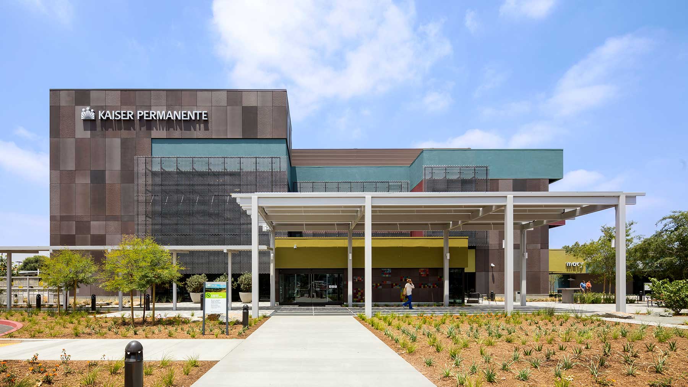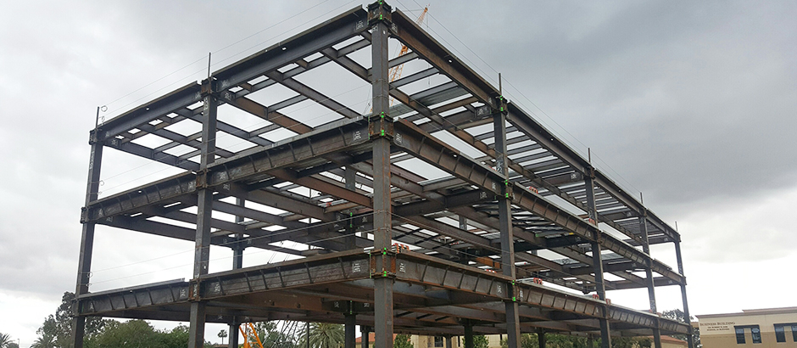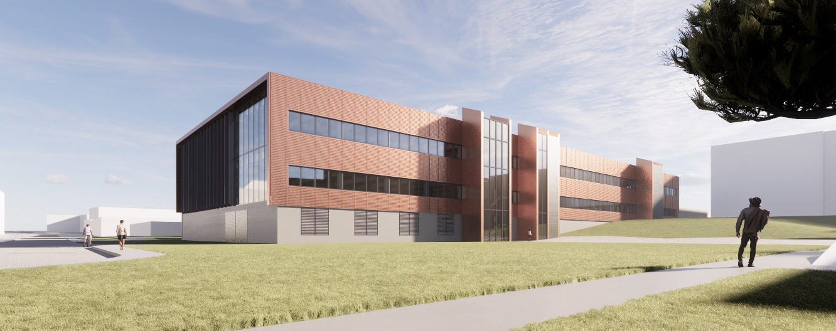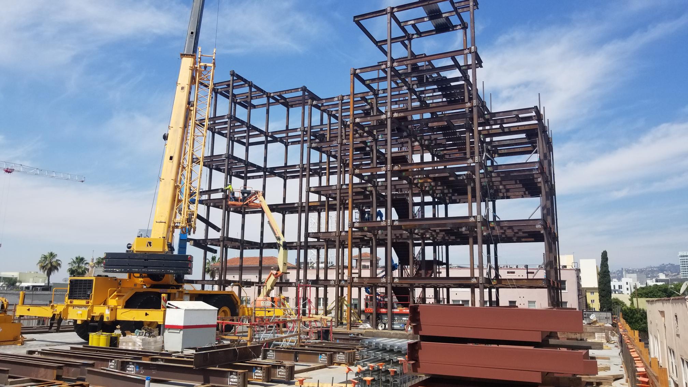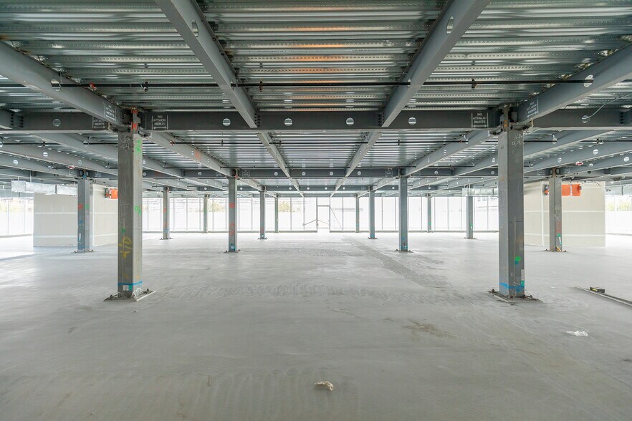Kaiser Permanente, Market Street
Project Details
| Location: | Ventura, CA |
|---|---|
| Region: | Southern California |
| Owner: | Kaiser Permanente |
| GC: | McCarthy Building Companies |
| Engineer: | John A. Martin & Associates |
| Architect: | Taylor Design |
| Steel Fabricator: | ConXtech Manufacturing |
| Steel Erector: | ConXtech Construction |
| ConXtech Scope: | Structural Steel, Roofscreen, Penthouse, Stairs (2) |
Awarded “2018 Best Healthcare Project, Southern California” by ENR California!
Project Narrative
This 57,000 ft2 Kaiser Permanente medical office building in Ventura, CA offers a new approach to medical care, allowing members to develop relationships with physicians and staff, and encouraging members and the broader community to integrate health into their everyday lives. It will be LEED Gold certified for energy, lighting, water, and material use efficiencies, incorporating drought tolerant landscaping, solar covered parking, a green roof and water reclamation. It will also achieve Net Zero Energy Certification, ensuring that it generates as much energy as it consumes.
The structural steel was assembled in just six days, and incorporates both the ConXR 200 and ConXL 400 Systems (with ConXR framing a small secondary platform on the side of the building).
Other Information
Article: ENR California Best Projects 2018 Health Care: Kaiser Permanente, Market Street (ENR California)
