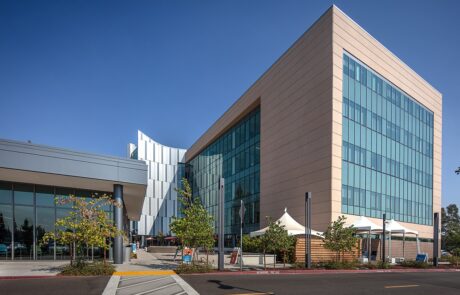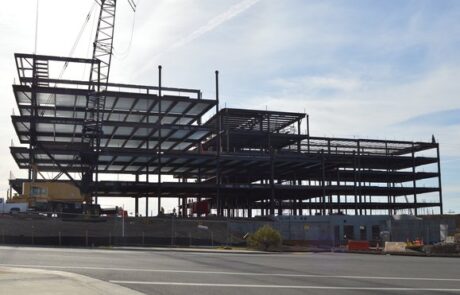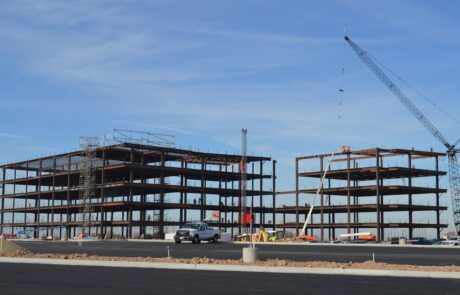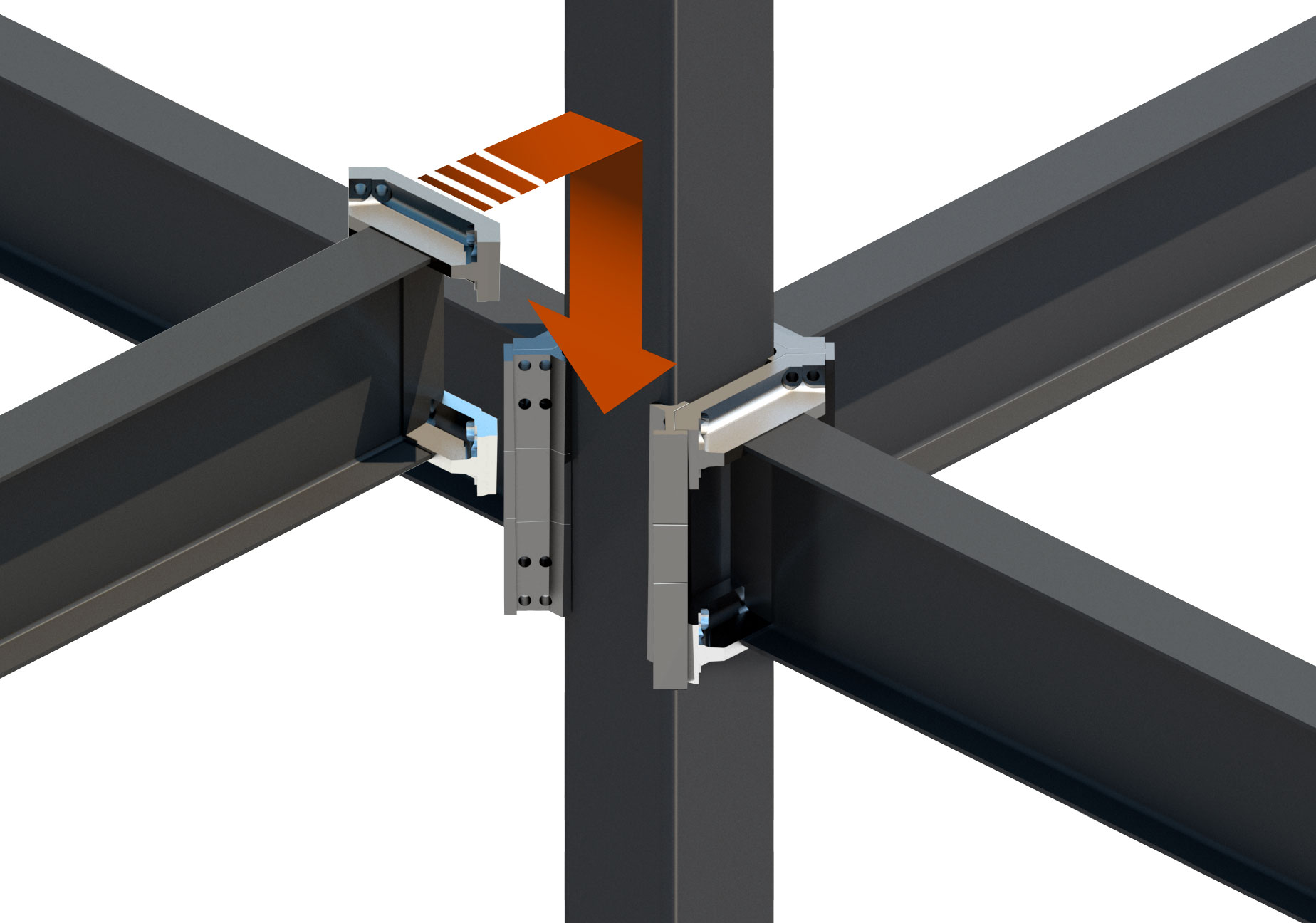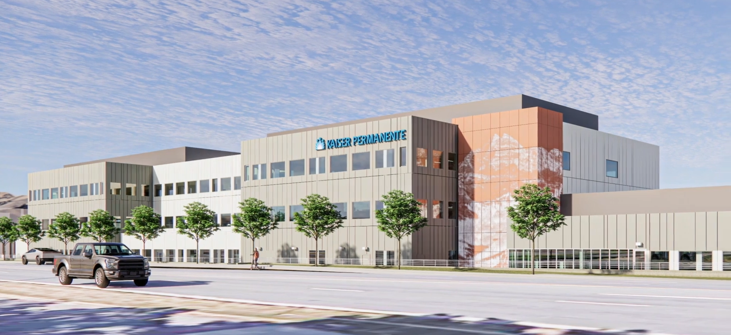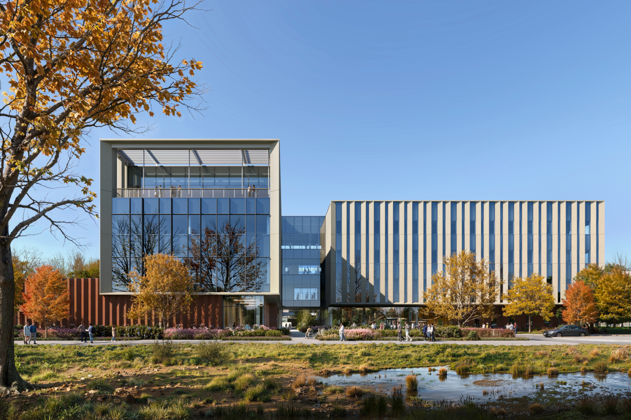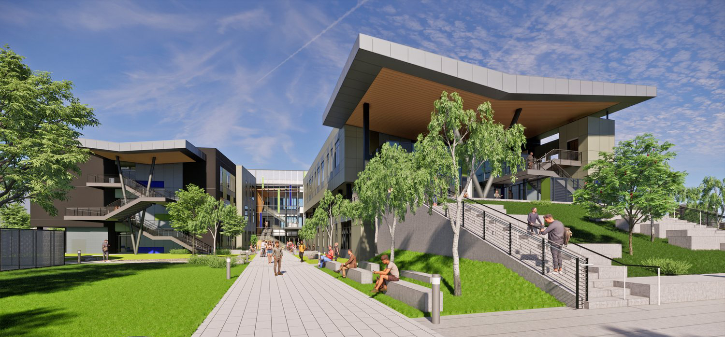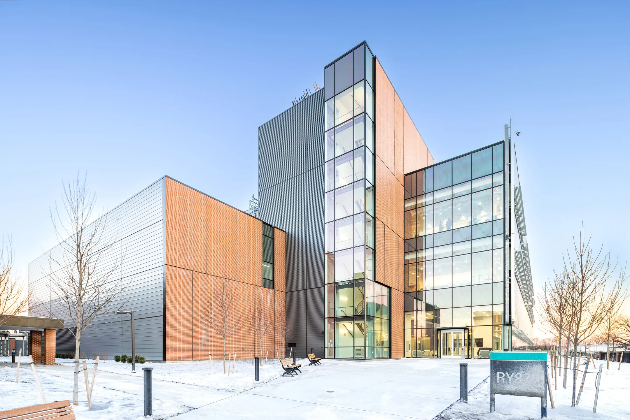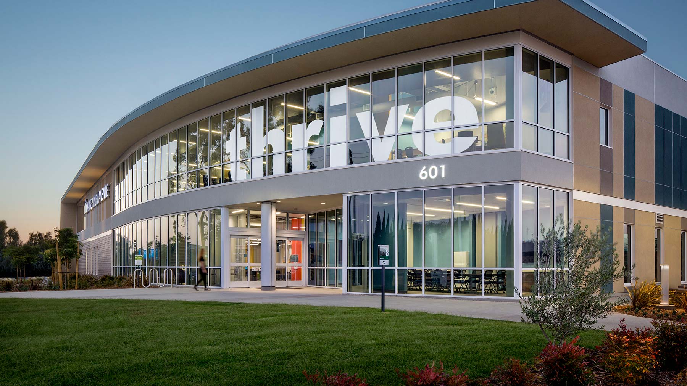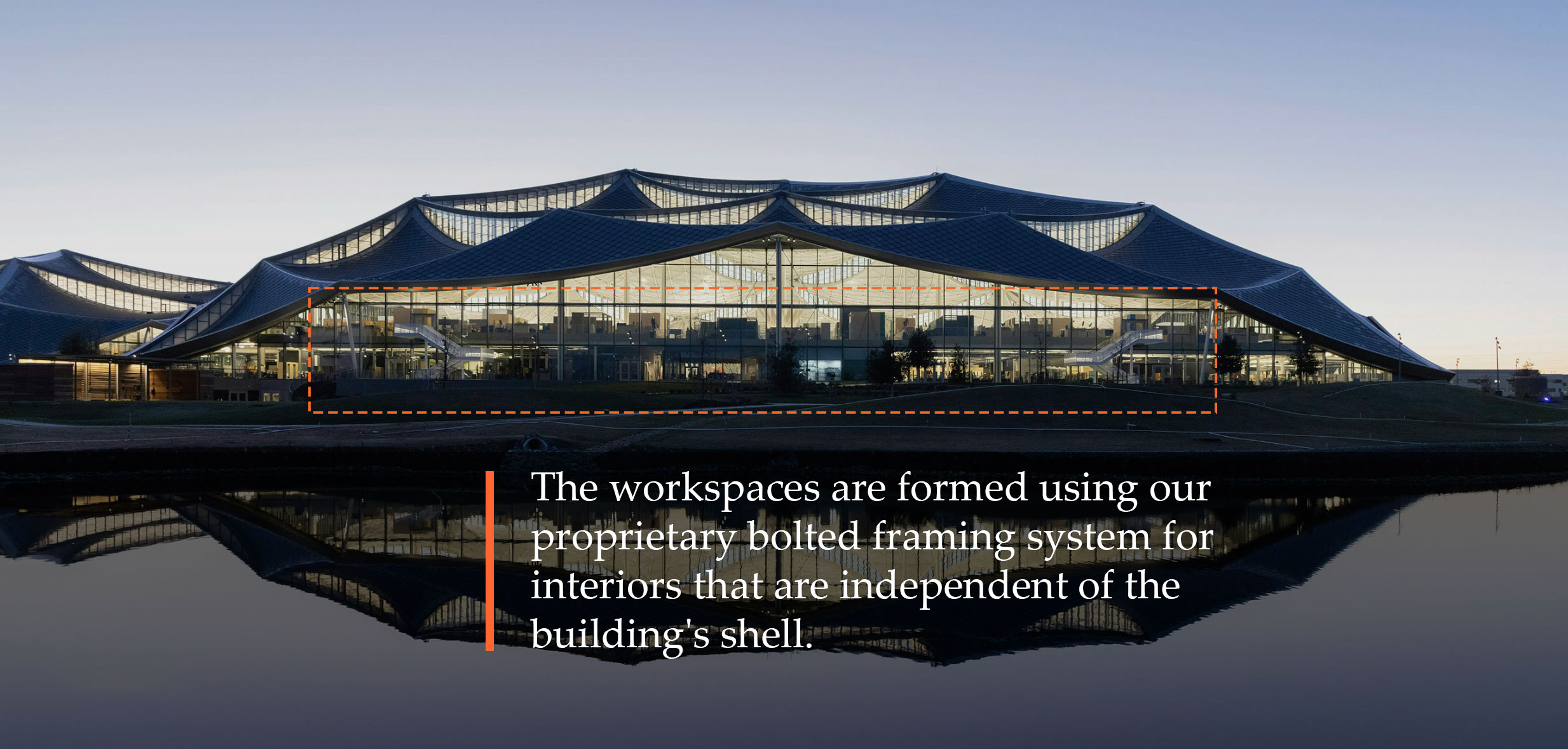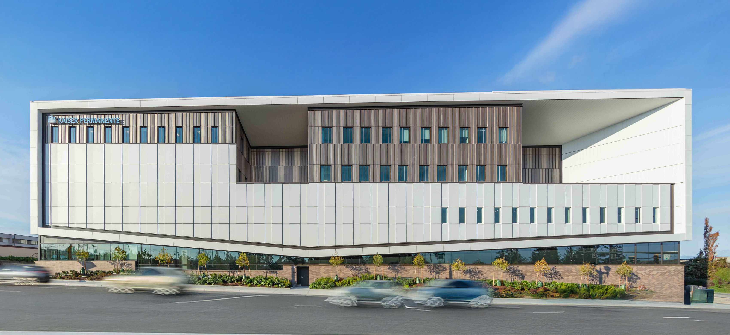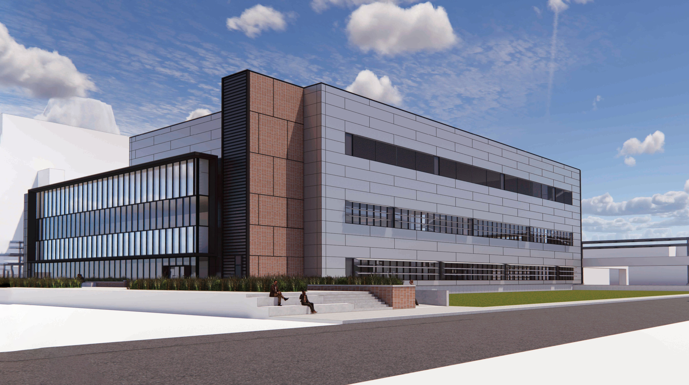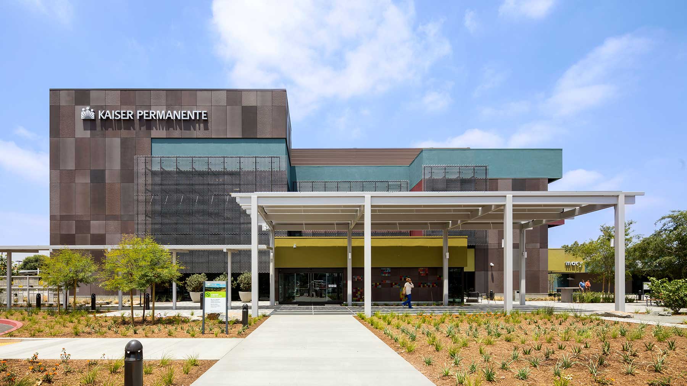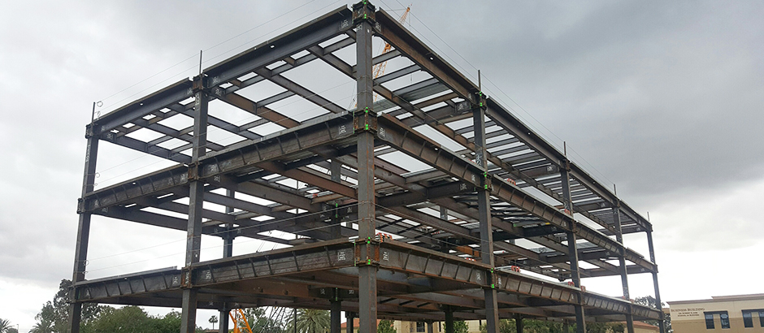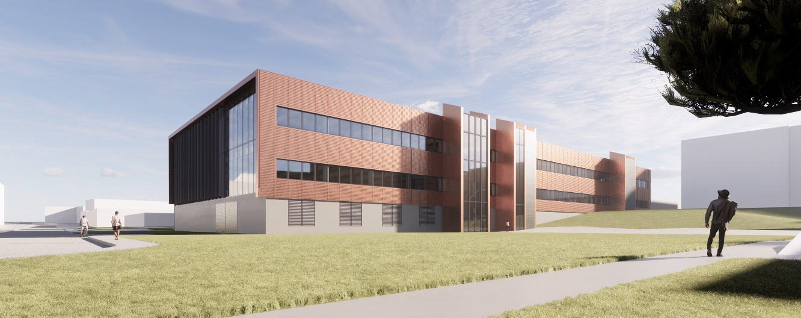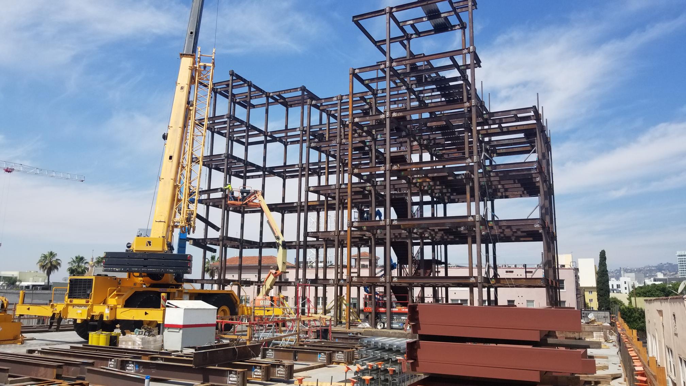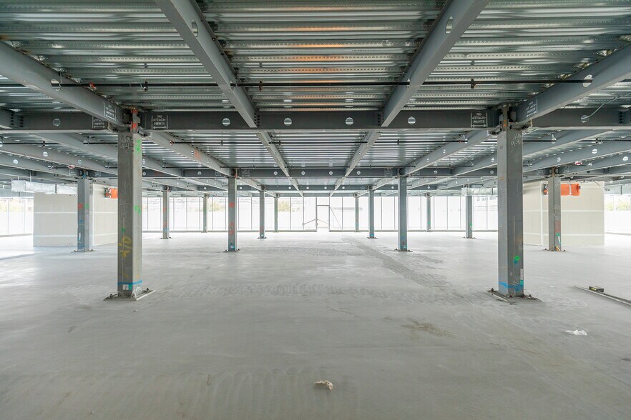Kaiser Permanente, Roseville
Project Details
| Location: | Roseville, CA |
|---|---|
| Region: | Northern California |
| Owner: | Kaiser Permanente |
| GC: | Rudolph and Sletten |
| Engineer: | ConXtech / John A. Martin & Associates |
| Architect: | Clark Pacific / HoK |
| Steel Fabricator: | ConXtech Fabrication |
| Steel Erector: | ConXtech Construction |
| ConXtech Scope: | Structural Steel, Stairs, Roof Screen Steel, Parapet Steel, Elevator Guide Rail Support Steel, Exterior Skin Embeds |
Project Narrative
This 196,500 ft², five-story medical office building sits on Kaiser Permanente’s existing 14-acre campus in Roseville, CA. This Kaiser facility will house multiple departments including opthalmology, women’s health, an MRI/imaging suite, optical sales, a pharmacy, and physical therapy.
ConX Solutions
The ConX System easily accommodated the architectural features of the structure, including a large sweeping curved facade. The site where the medical office building is being constructed is also adjacent to both an existing Kaiser facility that remained open during construction and a parking garage that is under construction. The ConX System was an excellent, non-obtrusive solution to these particular site constraints.
