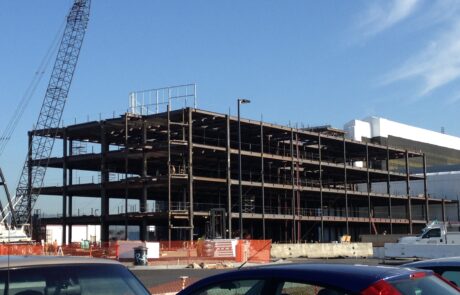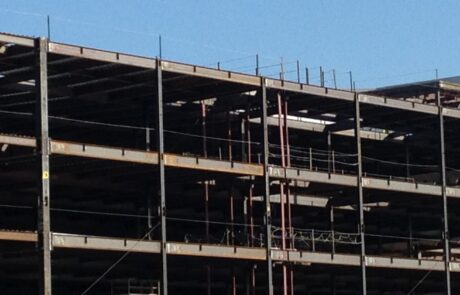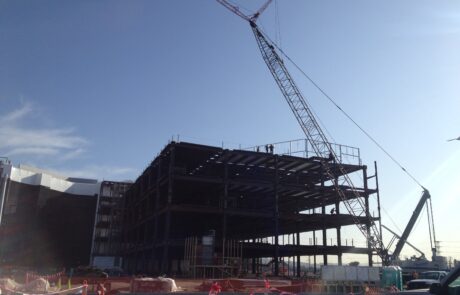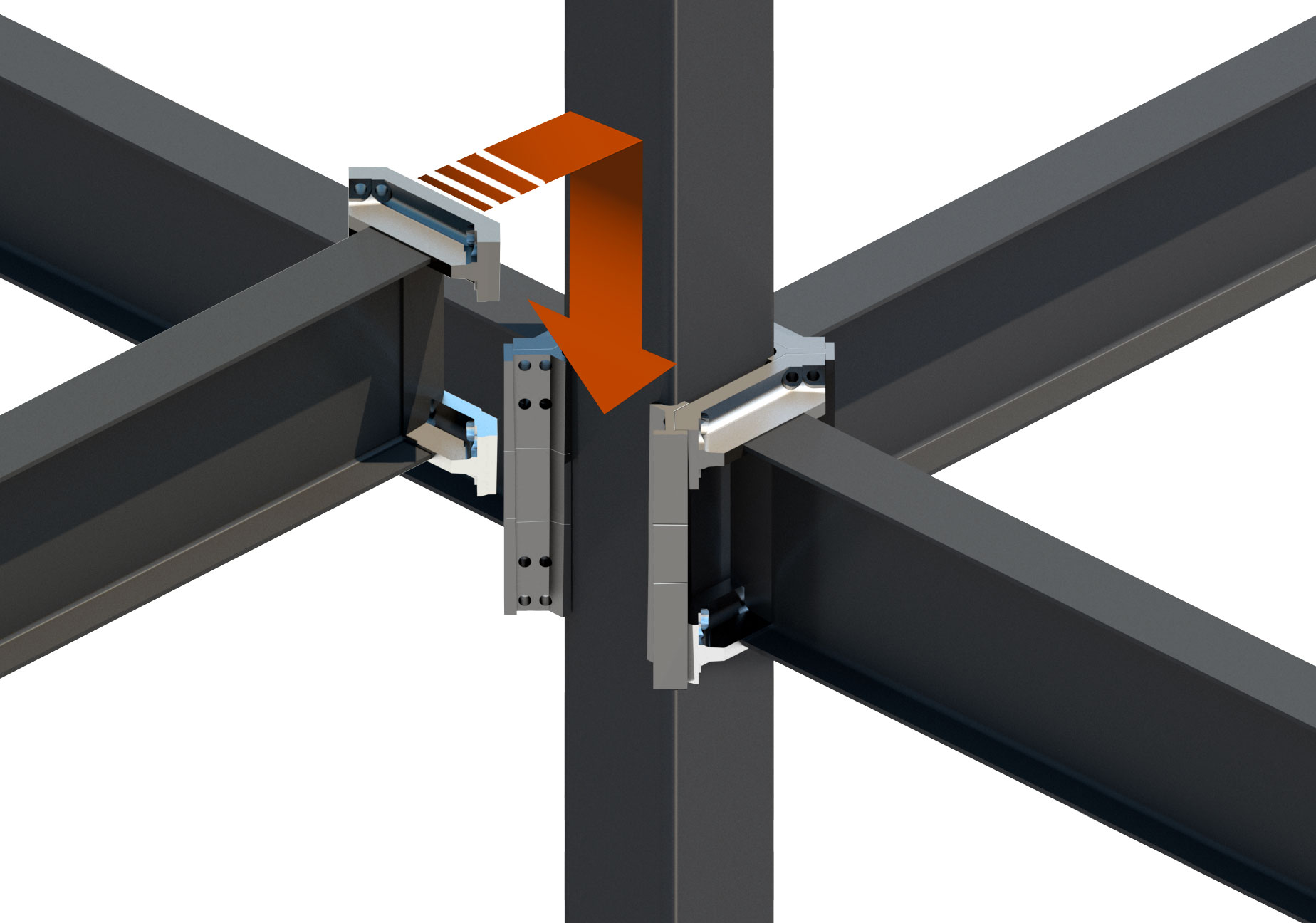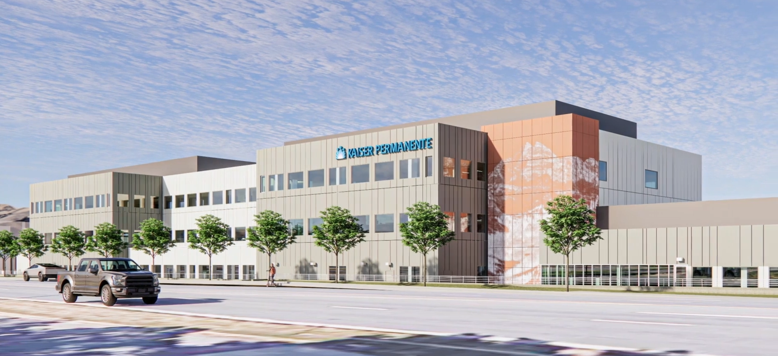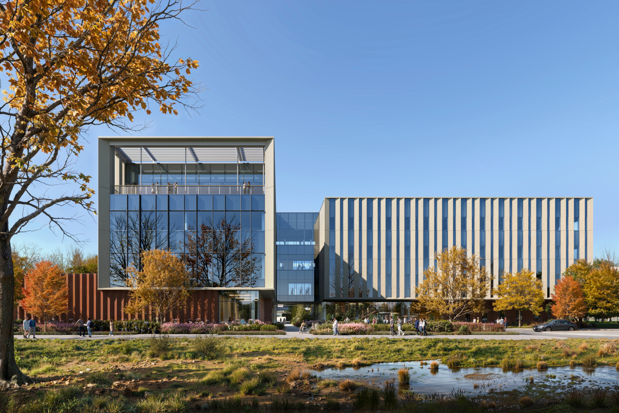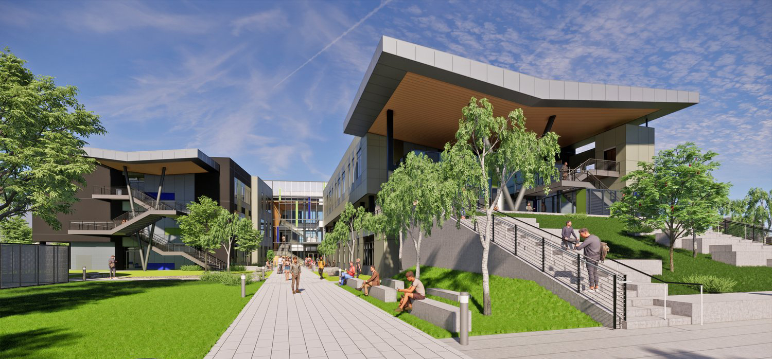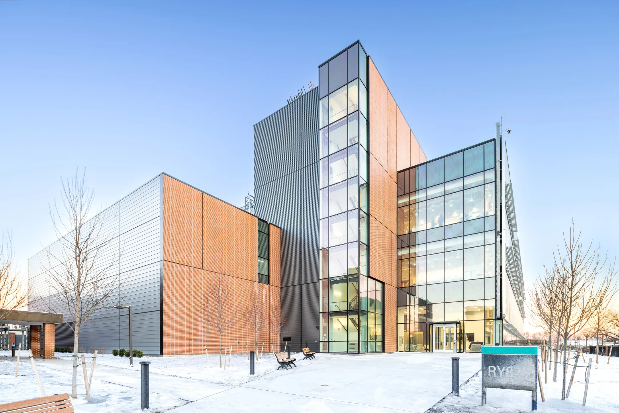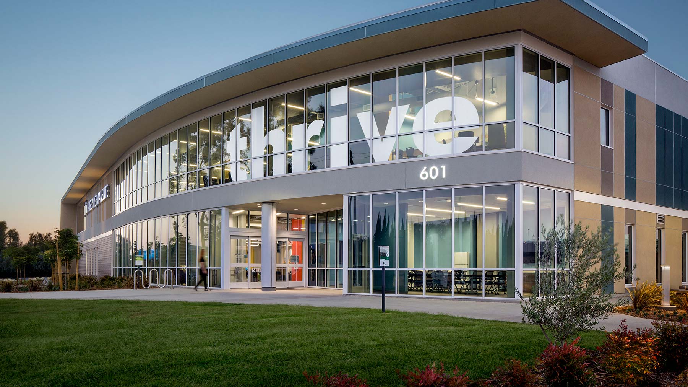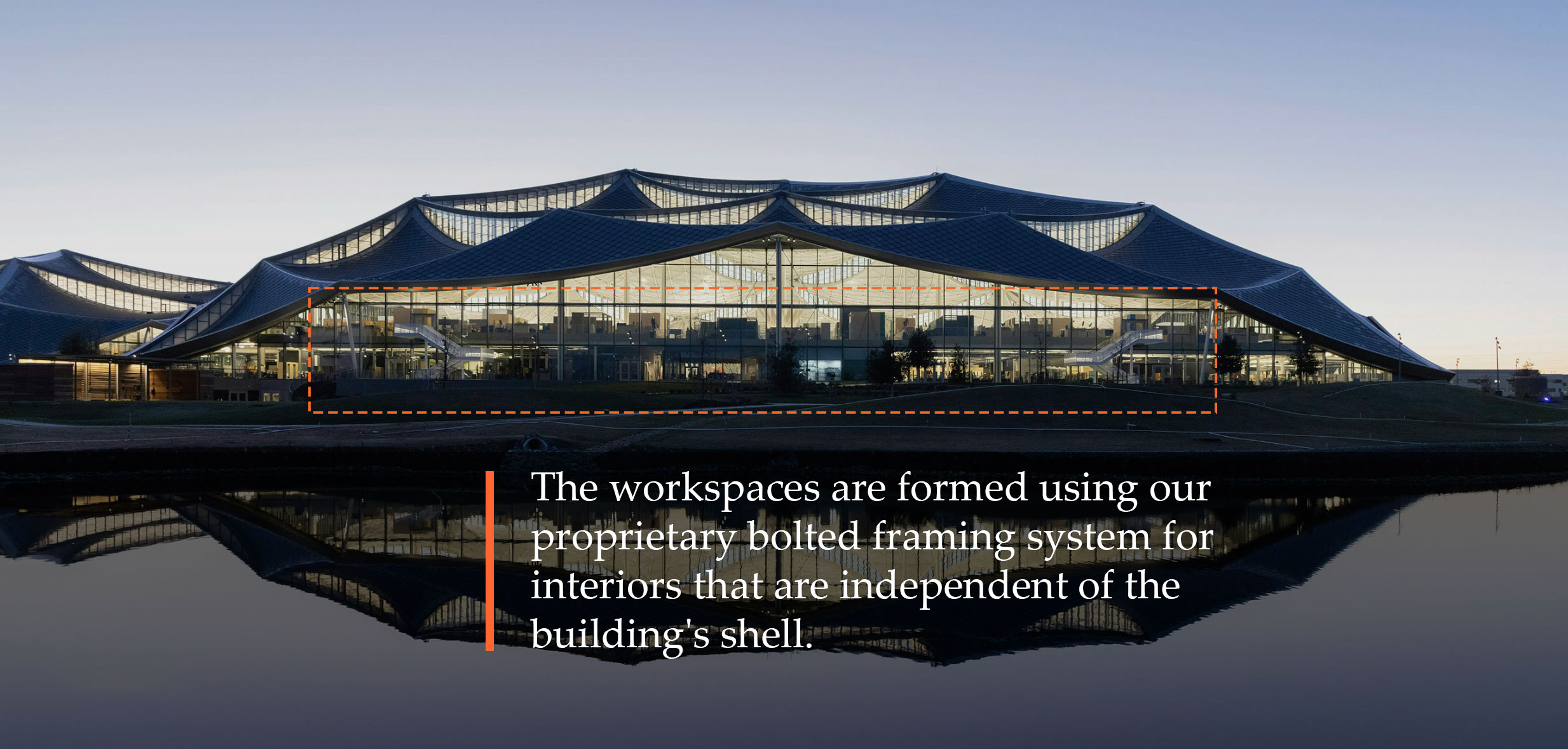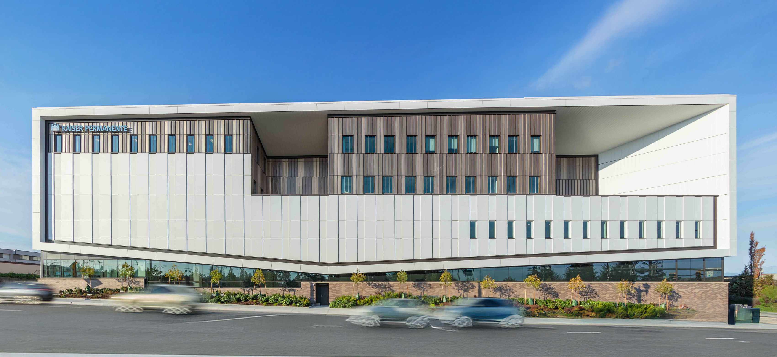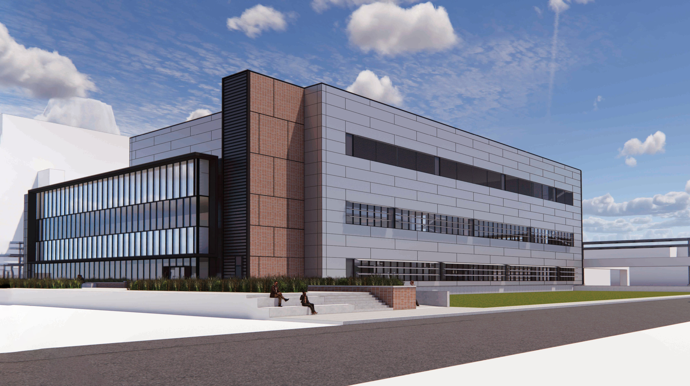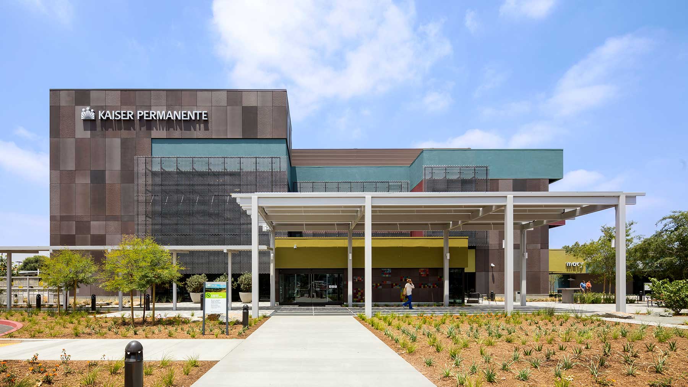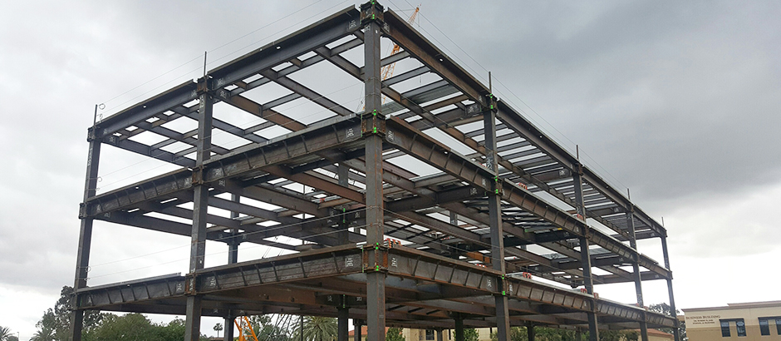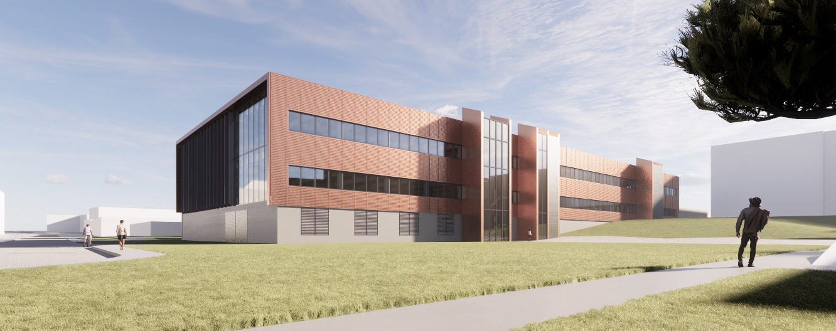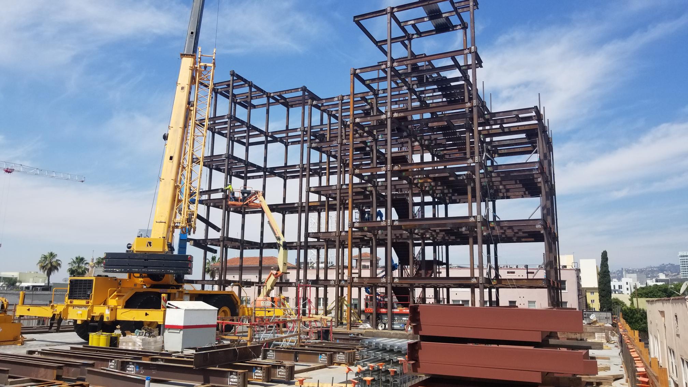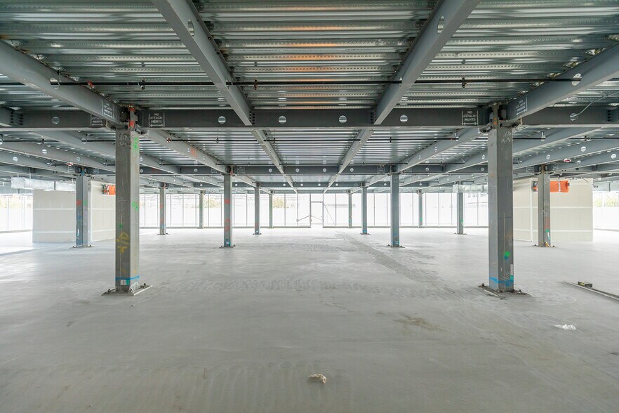Kaiser Permanente, San Leandro
Project Details
0
square feet
0
days to erect
| Location: | San Leandro, CA |
|---|---|
| Region: | Northern California |
| Owner: | Kaiser Permanente |
| GC: | Rudolph and Sletten |
| Engineer: | Rutherford + Chekene |
| Architect: | Ellerbe Becket |
| Steel Fabricator: | ConXtech Construction |
| Steel Erector: | ConXtech Construction |
| ConXtech Scope: | Joint Venture Structural Steel, Misc. Metals |
Project Narrative
This four-story, 275,000 square foot hospital support and medical office building sits adjacent to the main hospital. The facility was designed for easy access for members, with doctors and services including laboratory and pharmacy under one roof. It also has space for 116 primary care and specialty care providers.
ConX Solutions
The ConXL system was an ideal solution for this structure due to Kaiser’s templated architecture. ConX modular structures provide the design freedom Kaiser values in order to simplify programmatic updates during and after construction.

