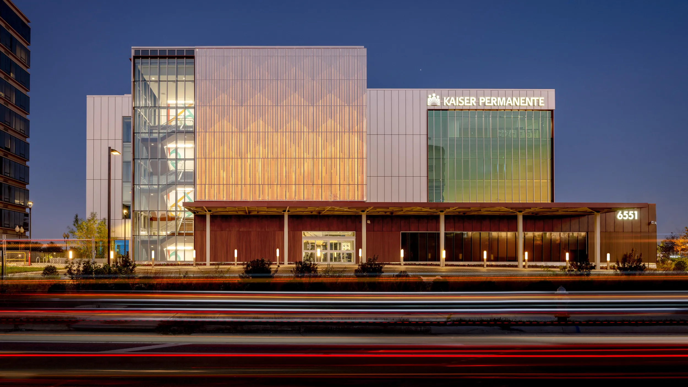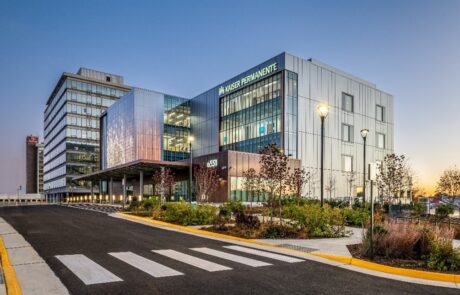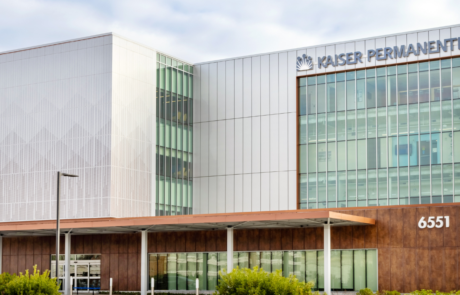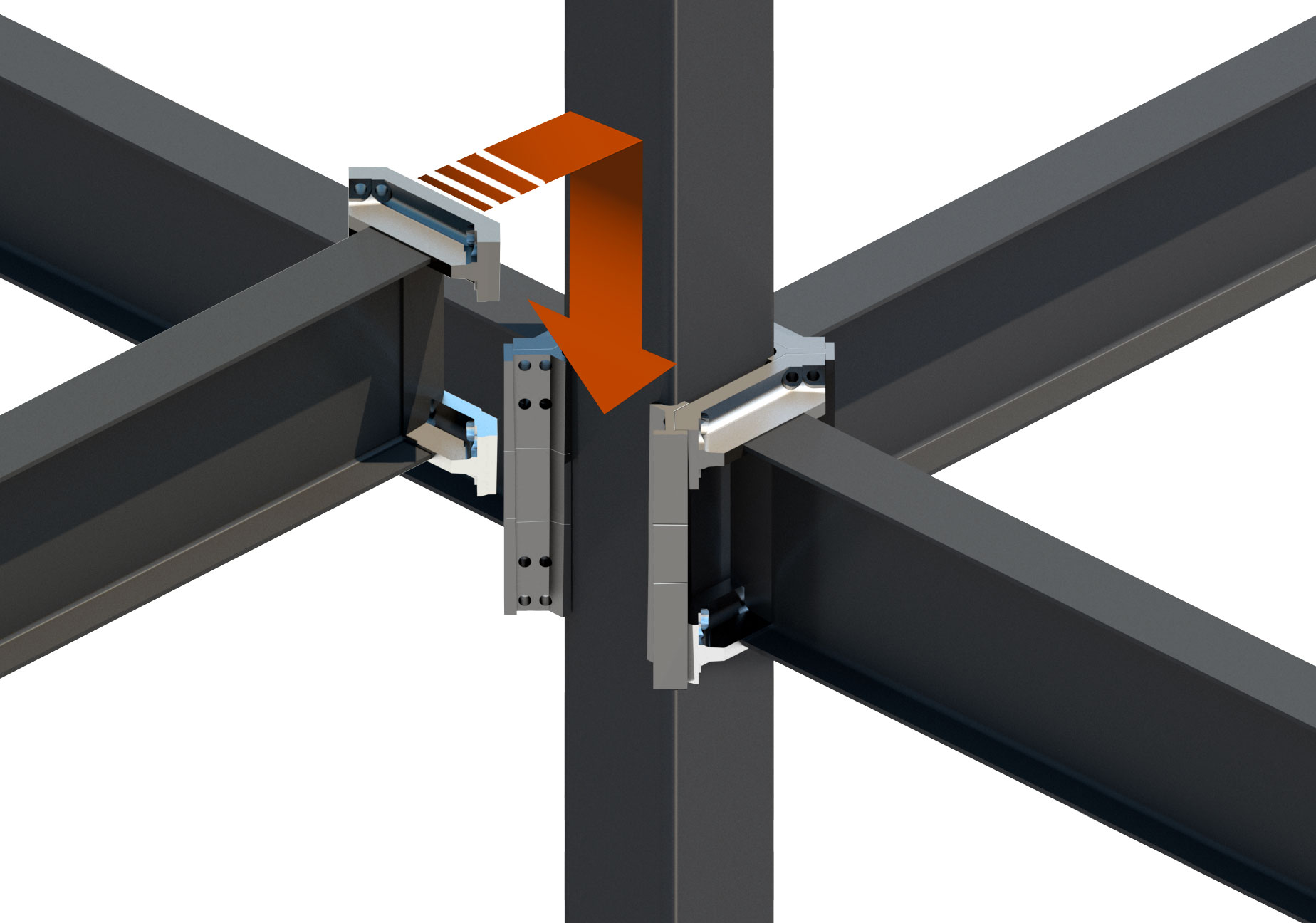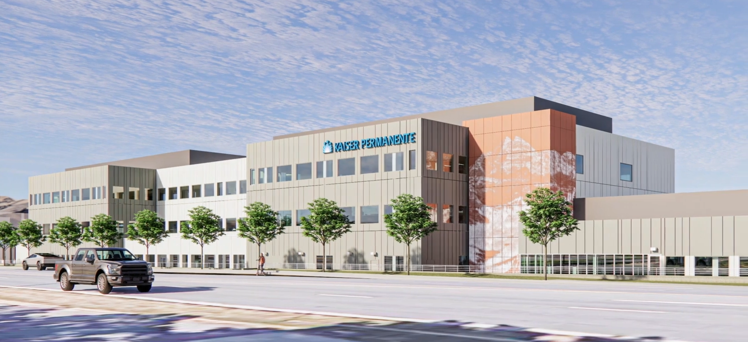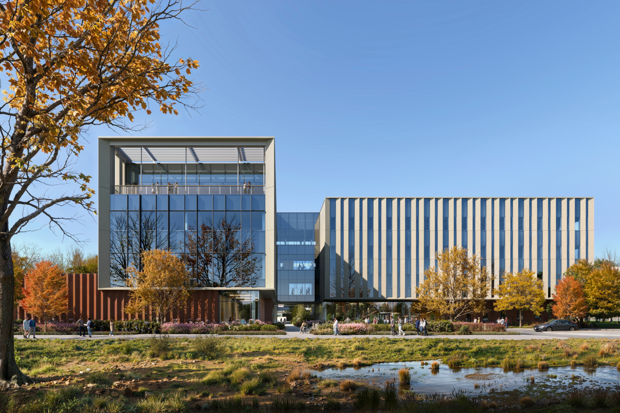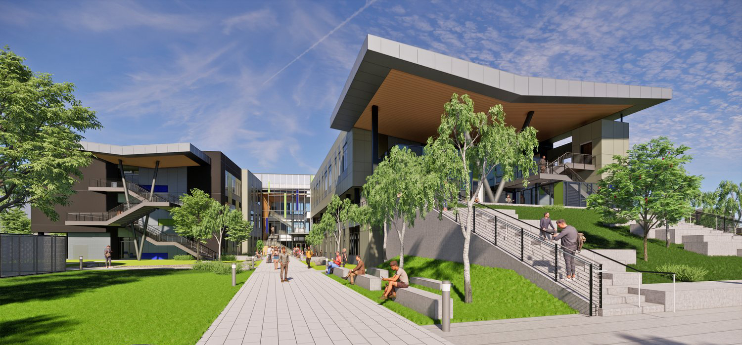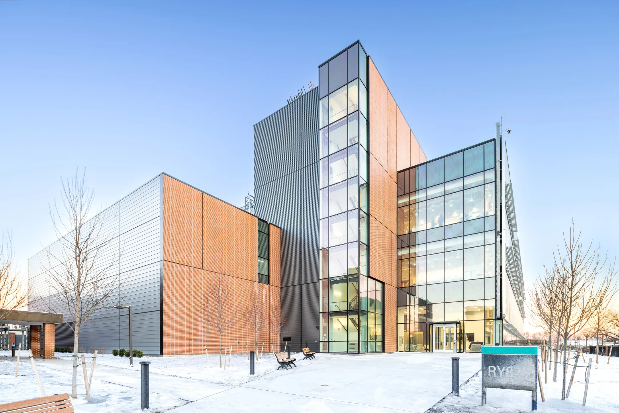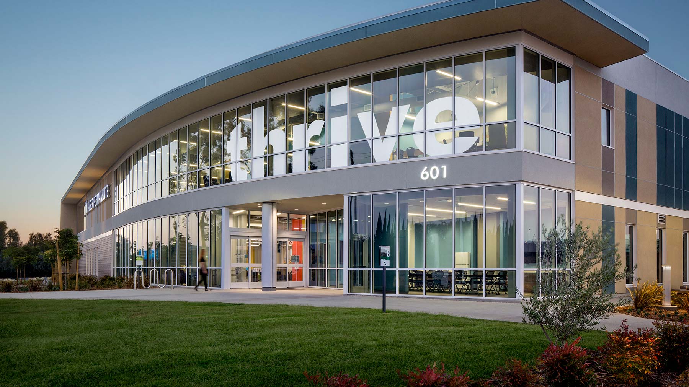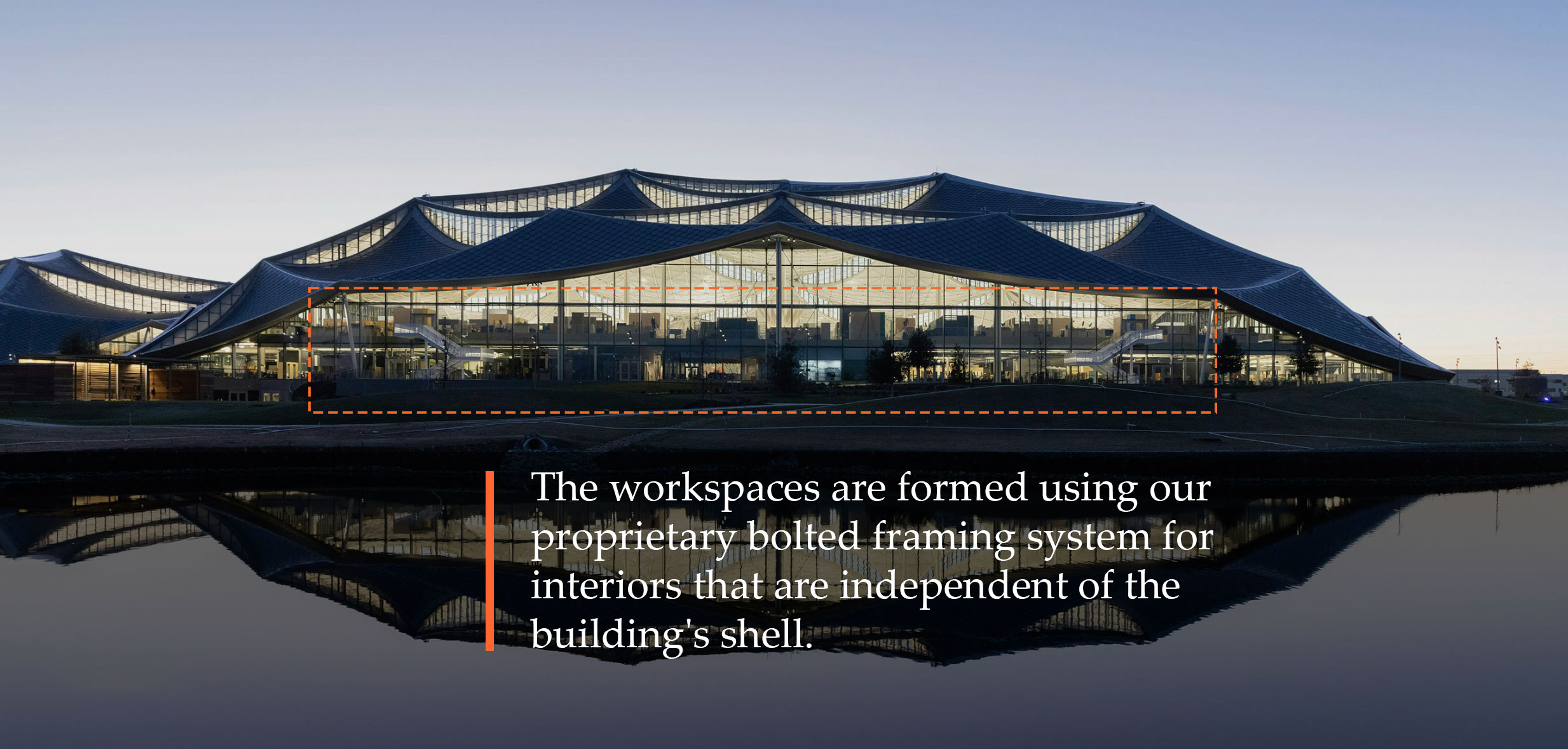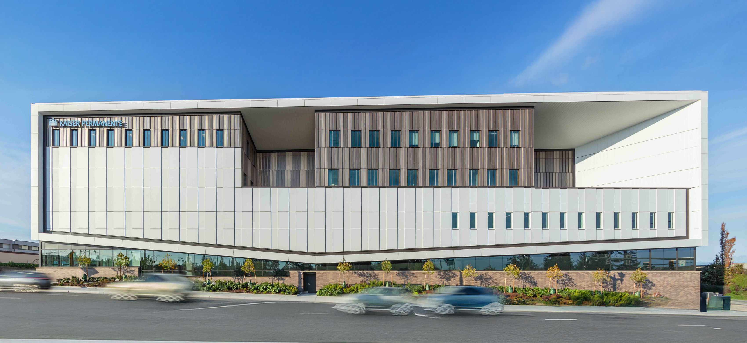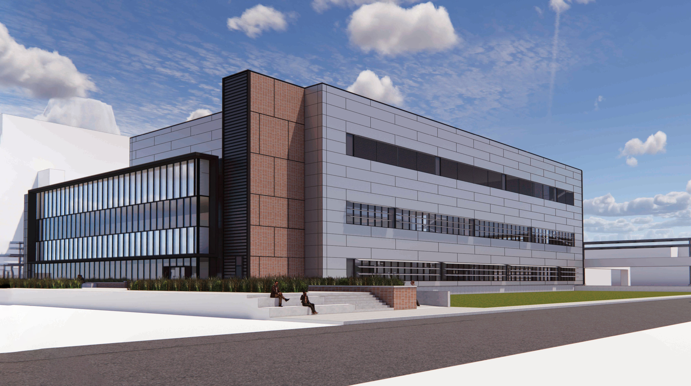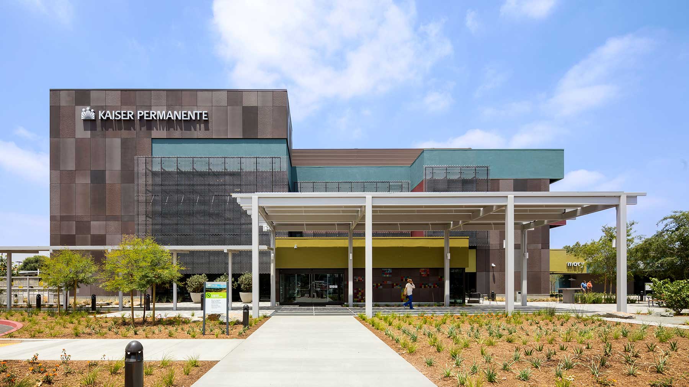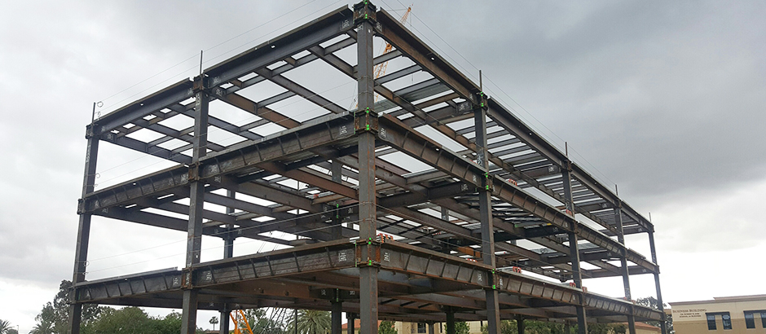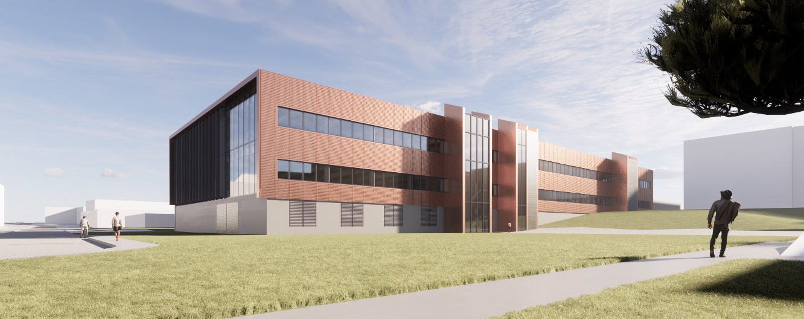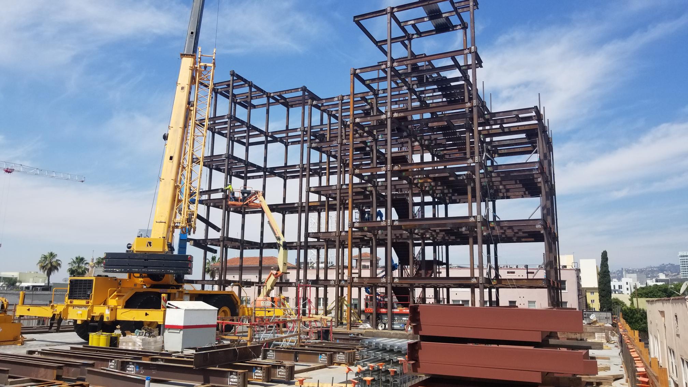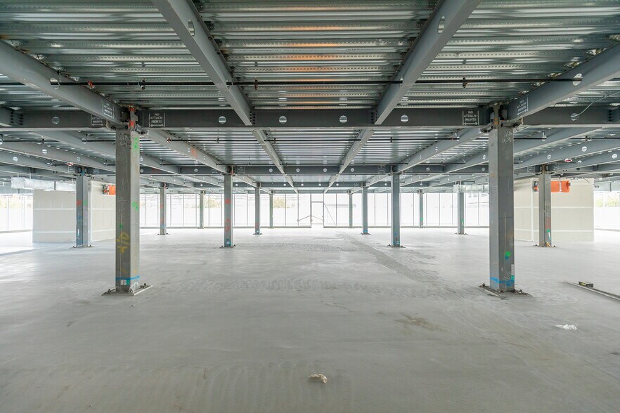Kaiser Permanente, Springfield
Project Details
| Location: | Springfield, VA |
|---|---|
| Region: | North East |
| Owner: | Kaiser Permanente |
| GC: | Hensel Phelps |
| Engineer: | KPFF |
| Architect: | Cannon Design |
| Steel Fabricator: | ConXtech Fabrication |
| Steel Erector: | ConXtech Construction |
| ConXtech Scope: | Structural Steel |
Project Narrative
The newly constructed 98,250 SF medical office building in Springfield, VA accommodates Kaiser Permanente personnel from the existing office, while the old structure is demolished and converted into surface parking in a second phase. The new five-story medical office building includes three templated outpatient clinics, a retail pharmacy, vision essentials, a physical therapy area, imaging, a nurse’s clinic and a clinical lab.
ConX Solutions
KP’s program leverages national supply partnerships, design and production guidelines, and our “kit of parts” methodology that enables consistency in schedule, building performance and cost. As Kaiser Permanente’s construction partner, our team is implementing prefabricated structural components systemically to support the development of more than 6,500+ exam rooms nationwide inclusive of imaging, lab and pharmacy services.
Learn more about this project and others here: MOB Center of Excellence Program Employing a supply-chain mindset to reinvent MOB development
