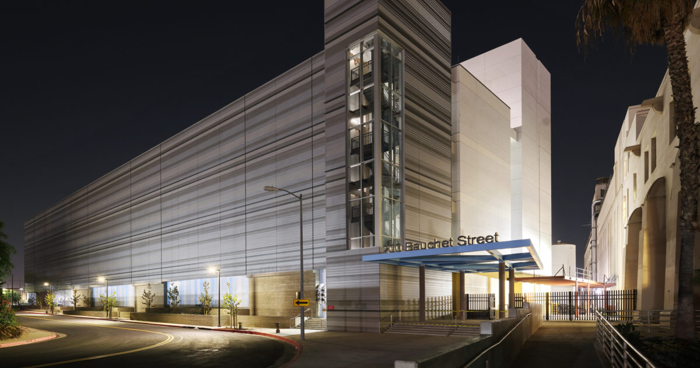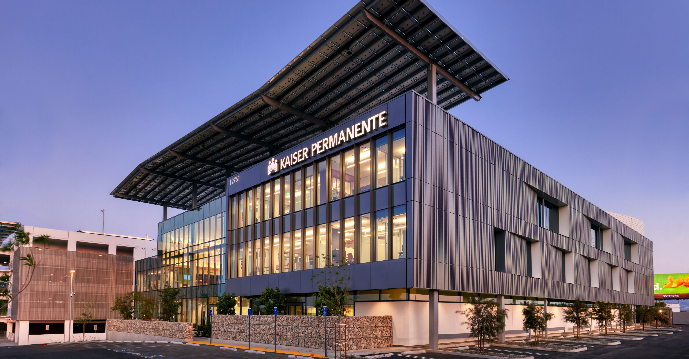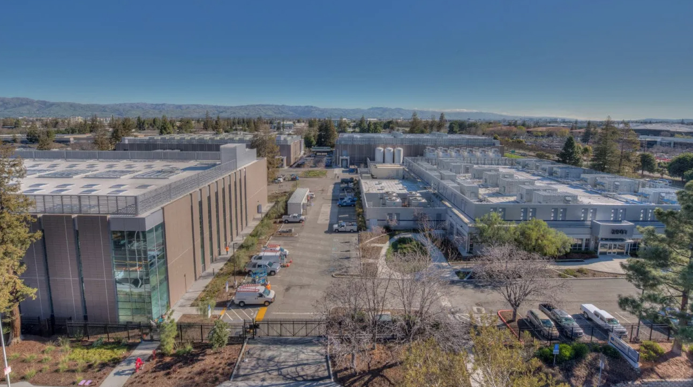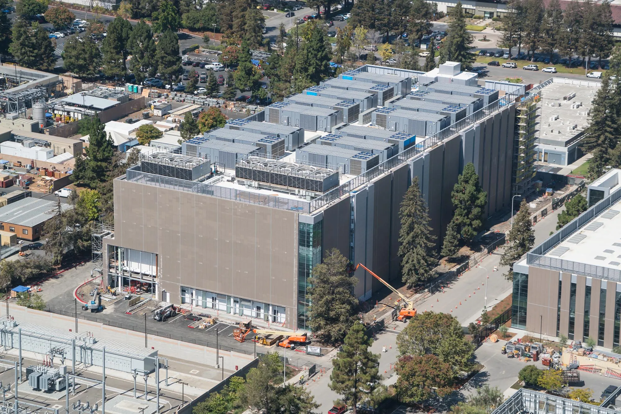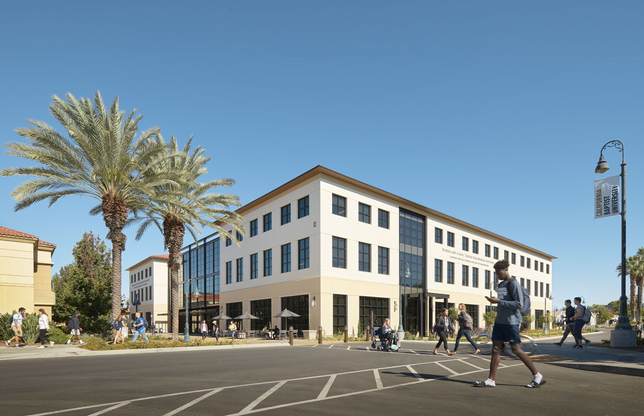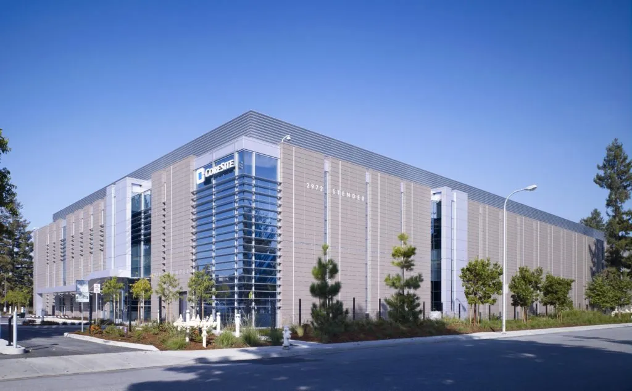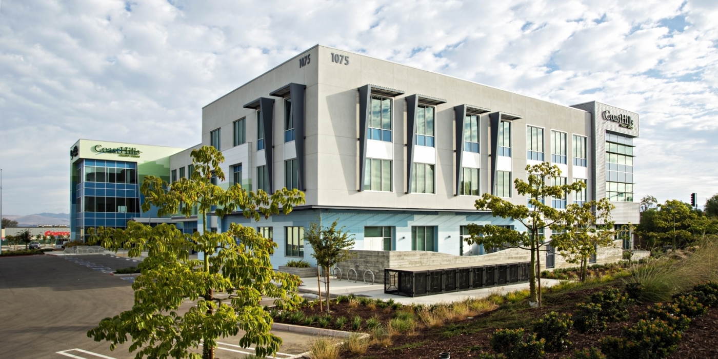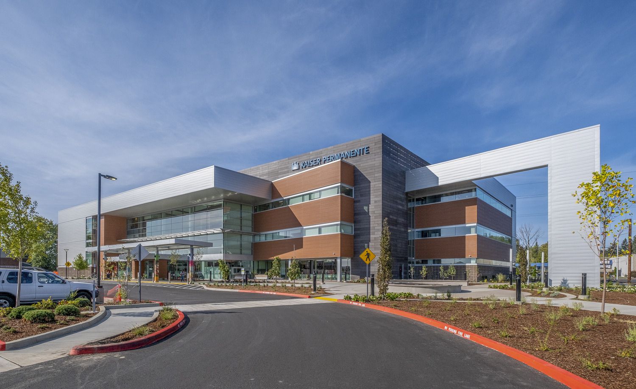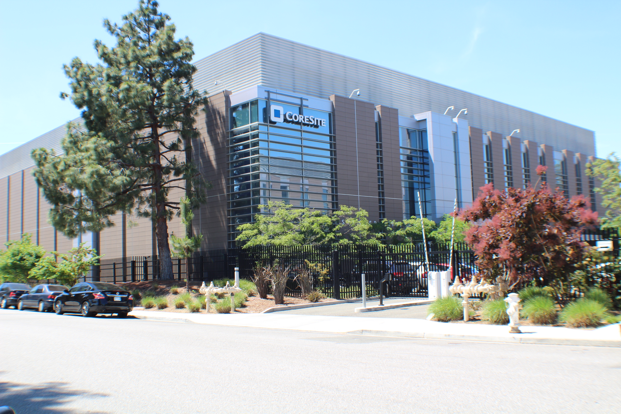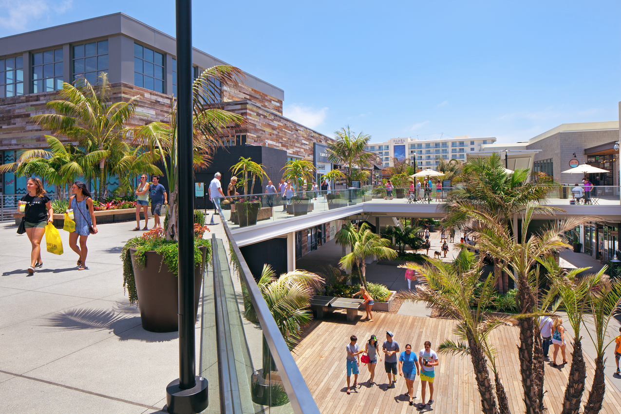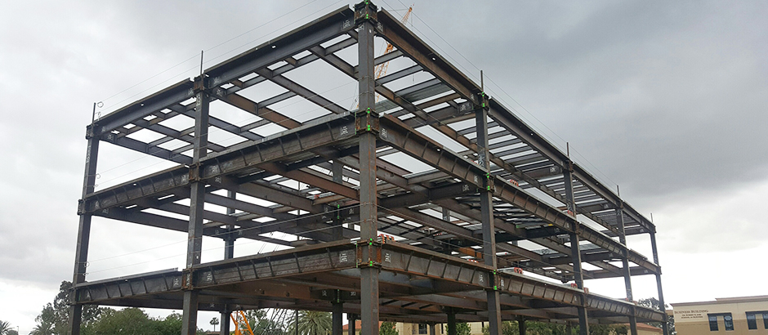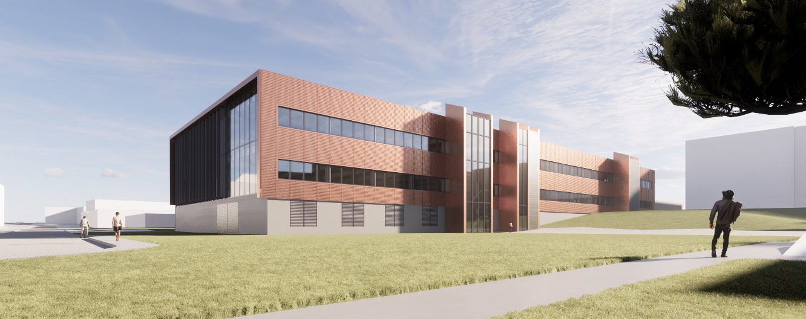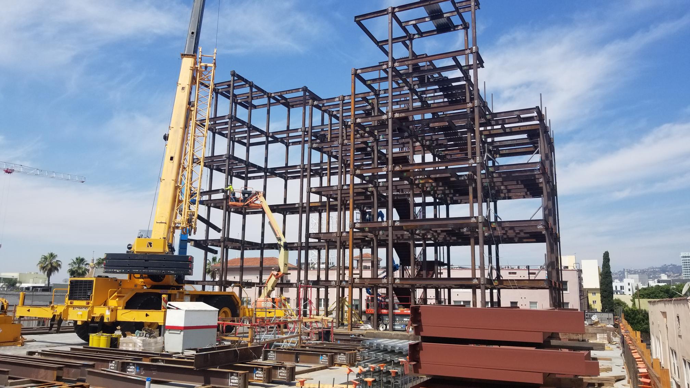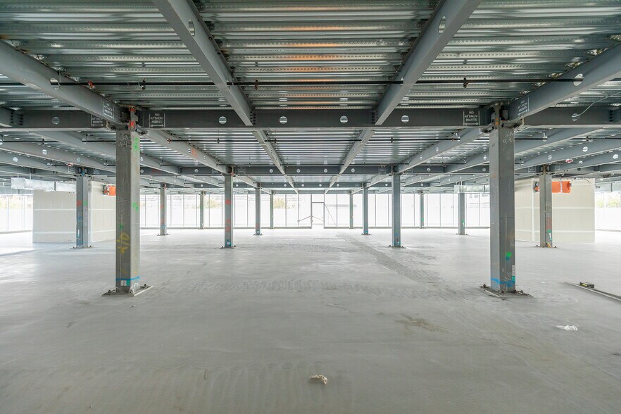CoreSite LA-3 Data Center Project Details Project Narrative The Coresite LA3 project is a 4 story Data Center with a rooftop mechanical platform. This 180,000+ Sq.Ft. data center building offers a robust, long-span steel data center frame devoid of shear walls and bracing which provides for a fully [...]
Kaiser Permanente, Irwindale
SKY12025-05-16T15:47:10-07:00This 196,500 ft², five-story medical office building sits on Kaiser Permanente’s existing 14-acre campus in Roseville, CA. This Kaiser facility will house multiple departments including opthalmology, women’s health, an MRI/imaging suite, optical sales, a pharmacy, and physical therapy. The ConX System easily accommodated the architectural features of the structure, including a large sweeping curved facade. The site where the medical office building is being constructed is also adjacent to both an existing Kaiser facility that remained open during construction and a parking garage that is under construction. The ConX System was an excellent, non-obtrusive solution to these particular site constraints.
CoreSite SV-4 Data Center
SKY12025-05-16T15:58:07-07:00CoreSite SV-4 Data Center Project Details Project Narrative The ConXL System frame for this 100,000 ft2 data center was erected in 9 working days. The building was designed to LEED Gold standards, featuring energy efficiency initiatives such as 97% efficient UPS units, variable frequency drive (VFD) cooling units, and [...]
CoreSite SV-7 Data Center
SKY12025-06-17T13:13:32-07:00CoreSite SV-7 Data Center Project Details Project Narrative This 230,000 ft2 data center was erected in just 15 days. SV-7 is the fourth data center using the ConX System structural frame on CoreSite’s Silicon Valley campus. The ConXL System addressed CoreSite’s need for a robust, long-span steel data center [...]
CBU Engineering Facility
SKY12025-05-16T15:53:07-07:00CBU Engineering Facility Project Details Project Narrative This new Engineering facility at California Baptist University will provide classroom, faculty and administrative space. Large, hangar-style doors connect the entrance and exhibit plaza, where students and faculty will be able to display ongoing projects. Some of the roof is accessible [...]
CoreSite SV-6 Data Center
SKY12025-05-16T15:56:46-07:00CoreSite SV-6 Data Center Project Details Project Narrative This 136,000 ft2 data center was erected in just 9 days. SV-6 is the third CoreSite data center with a ConXL structural frame on CoreSite’s Silicon Valley campus. ConX Solutions The ConXL System addressed CoreSite’s need for a robust, [...]
CoastHills Credit Union
SKY12025-05-16T15:45:38-07:00Your Content Goes Here Project Details Project Narrative This 102,000 ft², three-story commercial office will be the new CoastHills Credit Union Headquarters in Santa Maria, CA, the heart of California’s Central Coast. The design includes a new branch location, corporate office space and a 300-seat auditorium and meeting space. [...]
Kaiser Permanente, Beaverton
SKY12025-05-16T15:54:37-07:00Kaiser Permanente, Beaverton Medical Office Project Details Project Narrative This three-story, 89,964 ft2 facility is a new model facility that incorporates both medical and dental care in one building. It is the first of its kind for a Kaiser Permanente facility in the Northwest US. It will replace an existing [...]
CoreSite SV-5 Data Center
SKY12025-05-16T15:57:24-07:00CoreSite SV-5 Data Center Project Details Project Narrative This 101,250 ft2 data center was erected in just 9 days. SV-5 is part of CoreSite’s 618,000 ft2 campus at Coronado Drive and Stender Way. ConX Solutions The ConXL System addressed CoreSite’s need for a robust, long-span steel data center [...]
Pacific City
SKY12025-05-16T16:00:46-07:00Pacific City Project Details Project Narrative This 3-story ConXL structure sits atop a 2-story parking garage. Street level retail areas complete this innovative building located directly on Pacific Coast Highway and the beach. This project was complicated by the need to configure and anchor the ConXL columns to [...]
