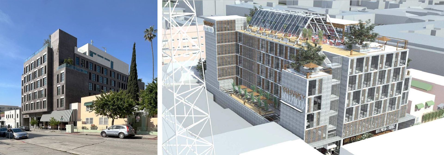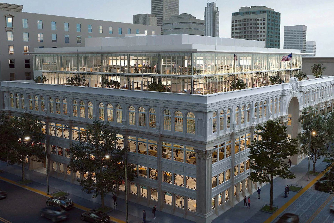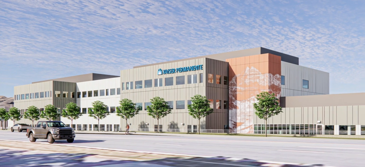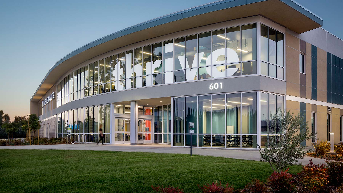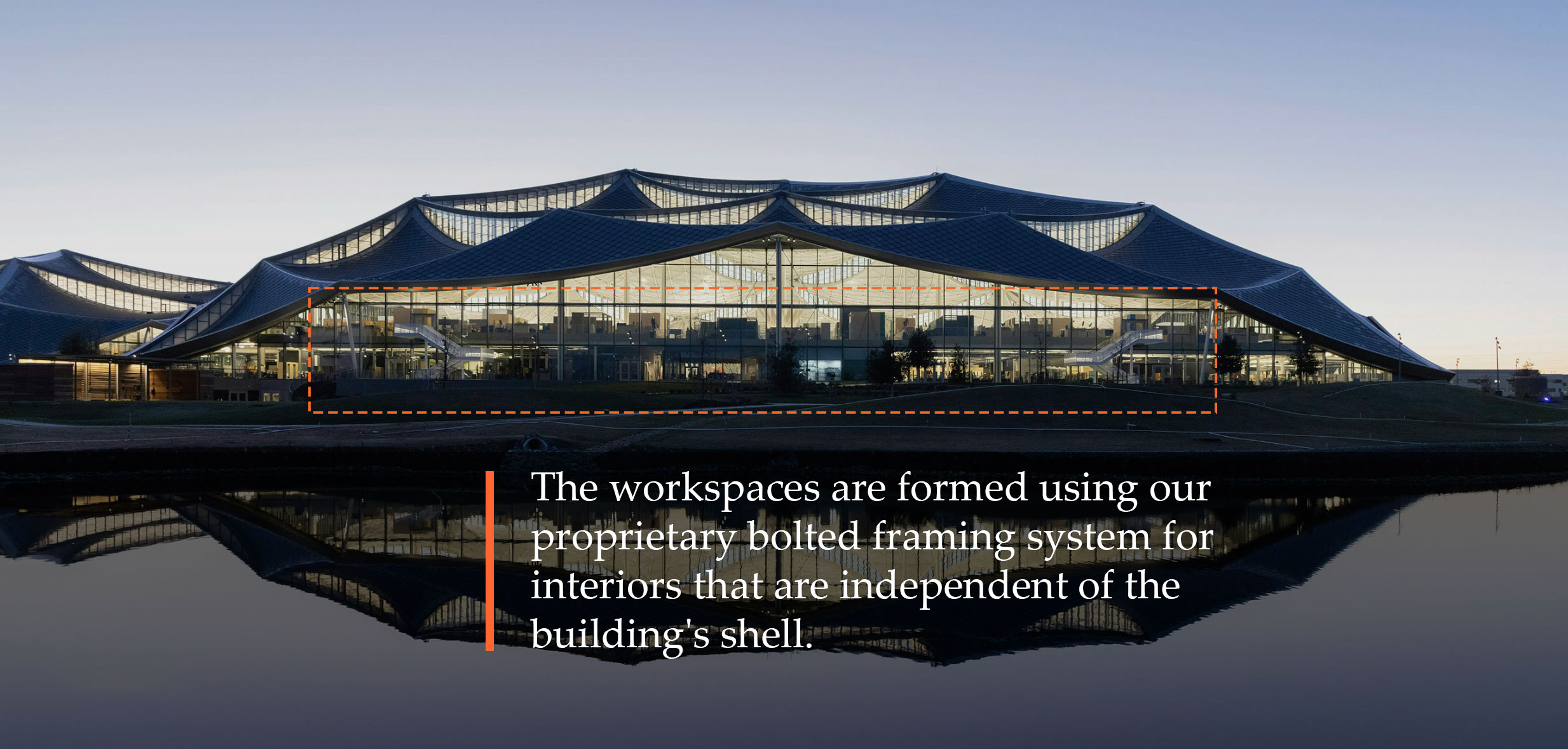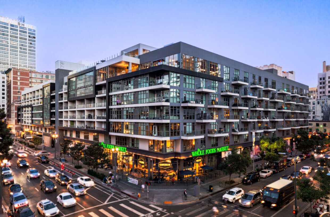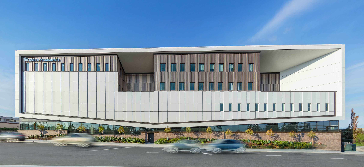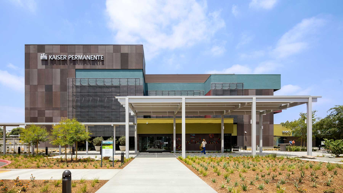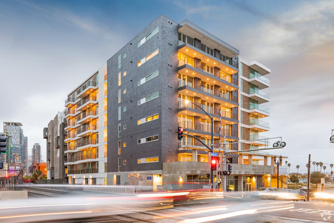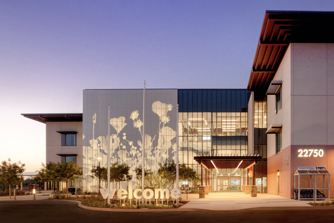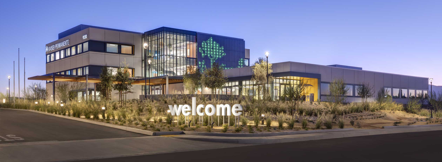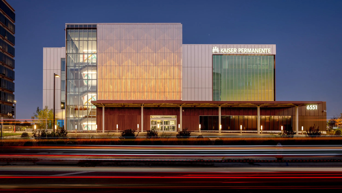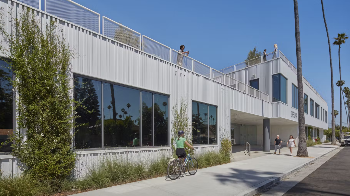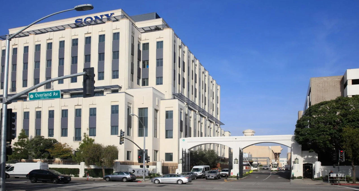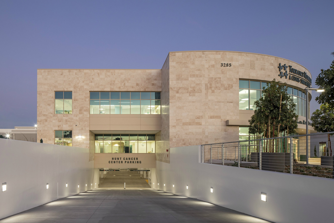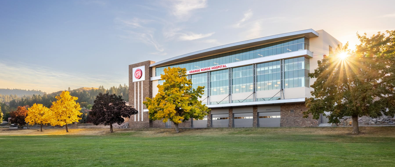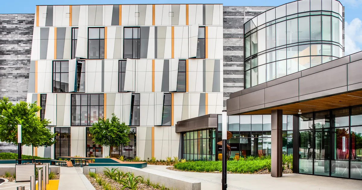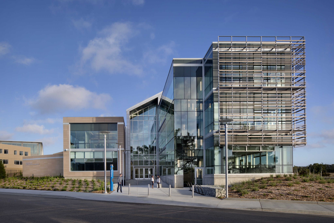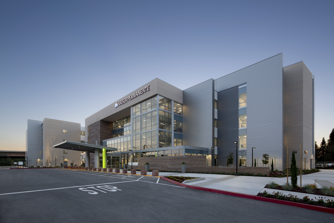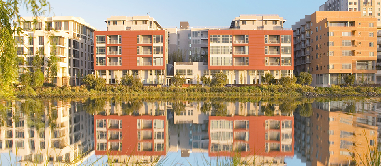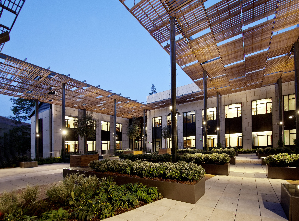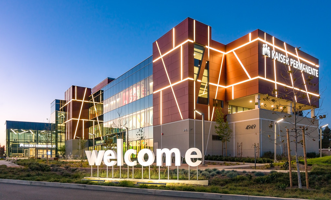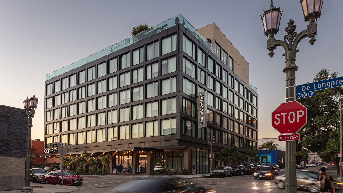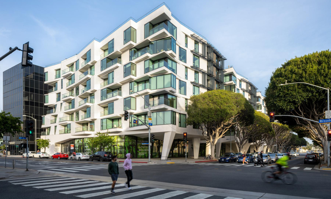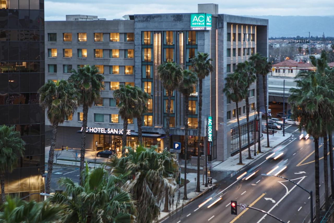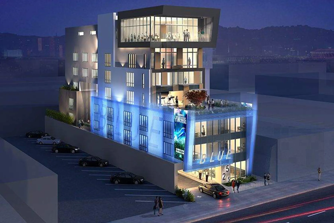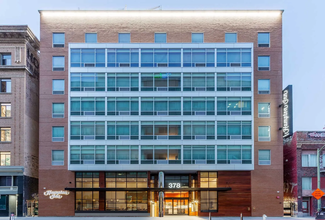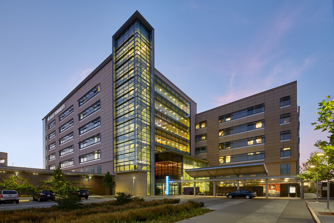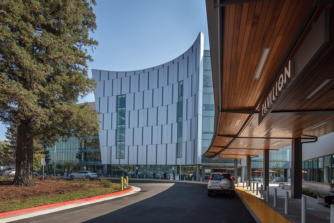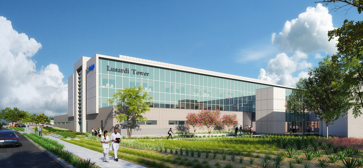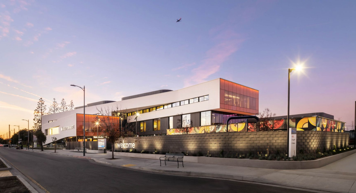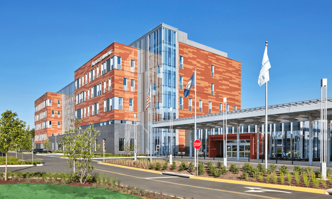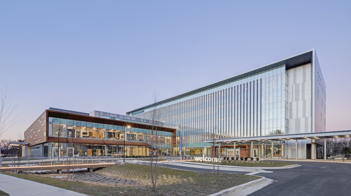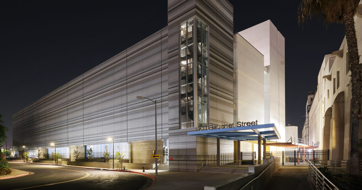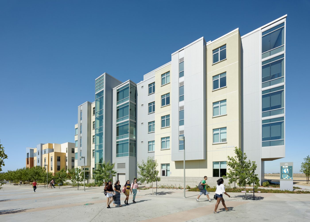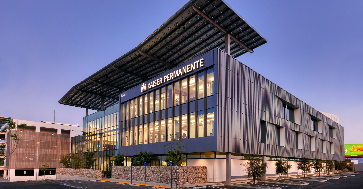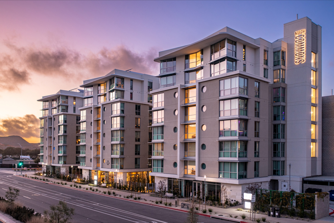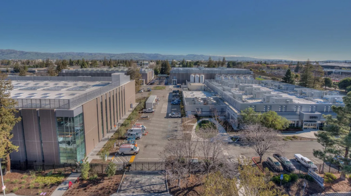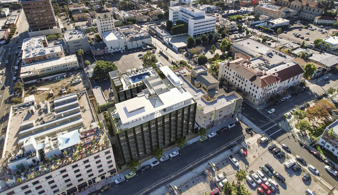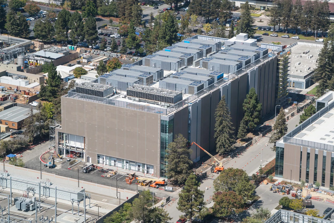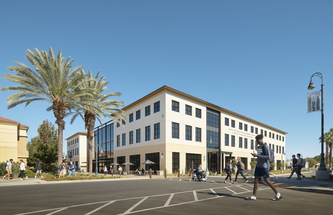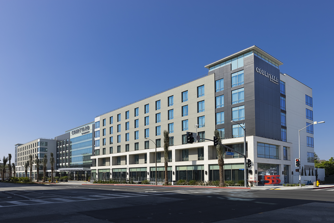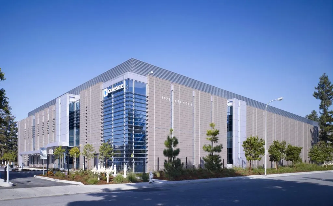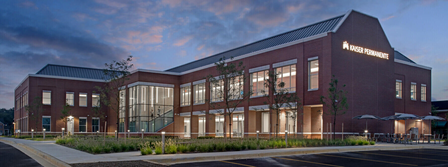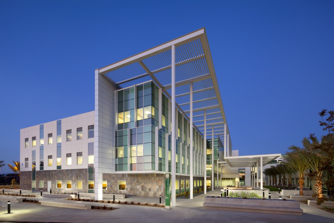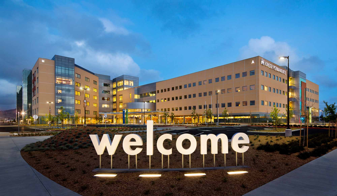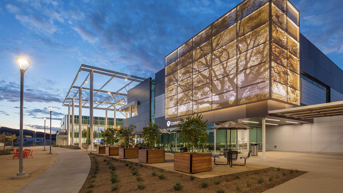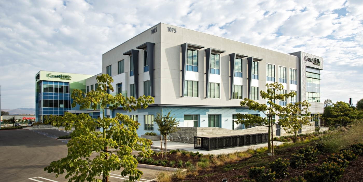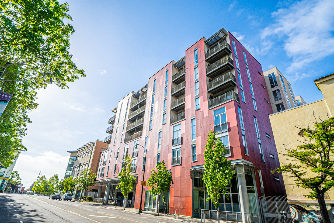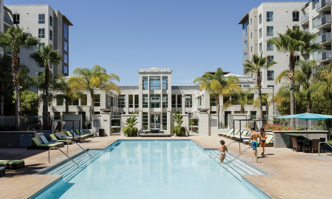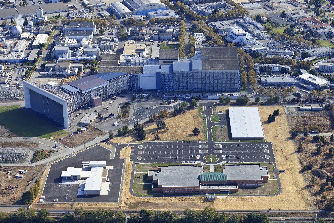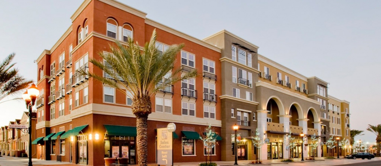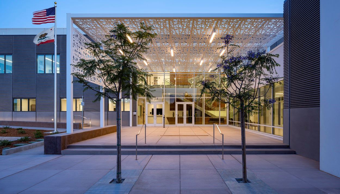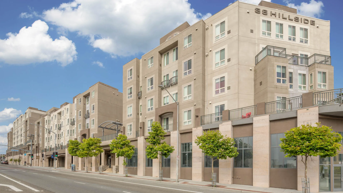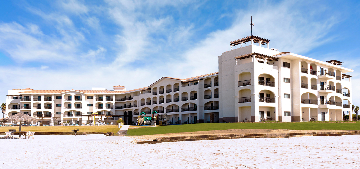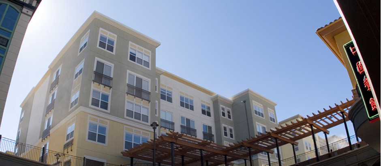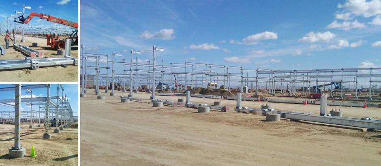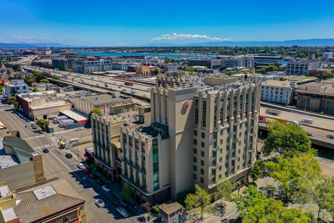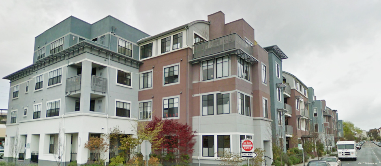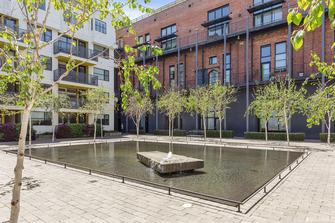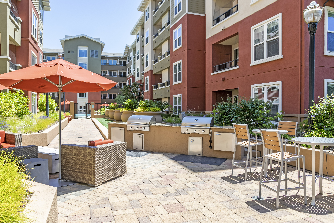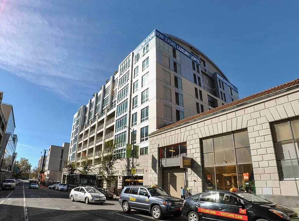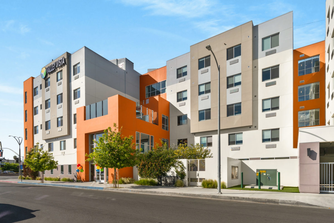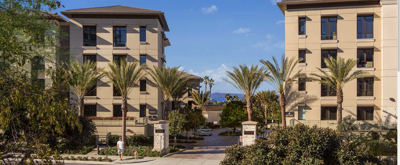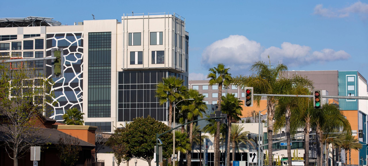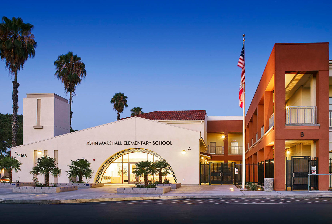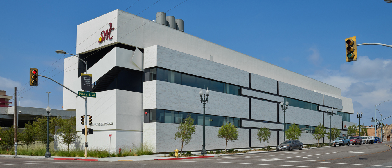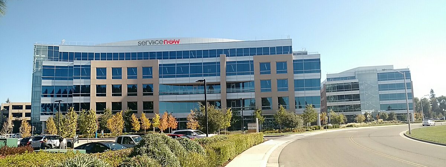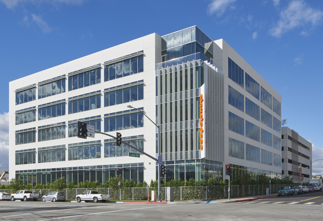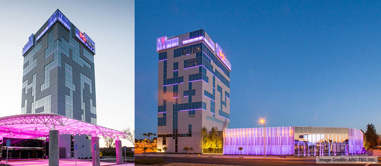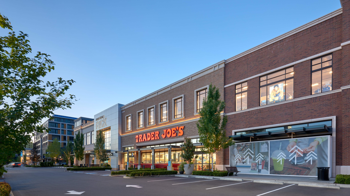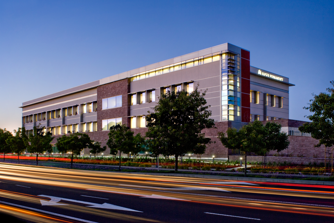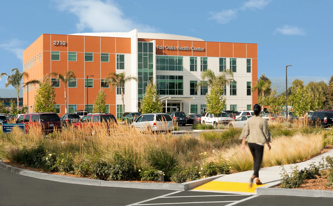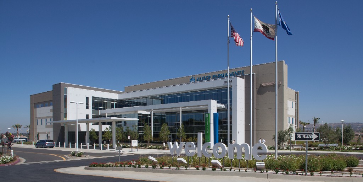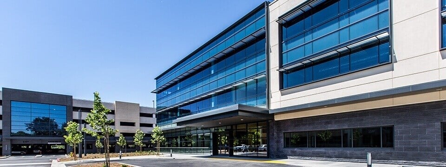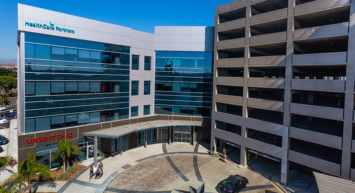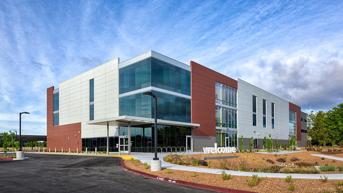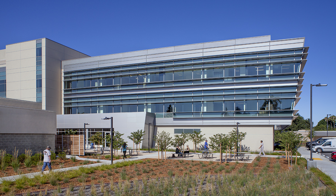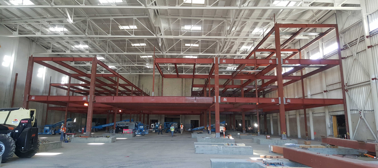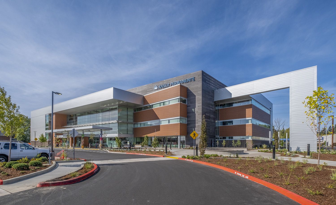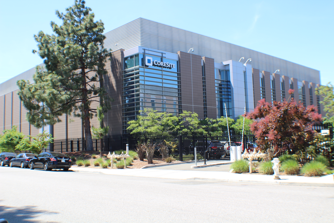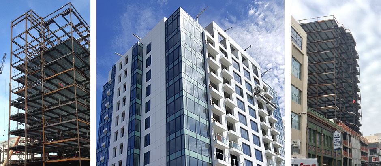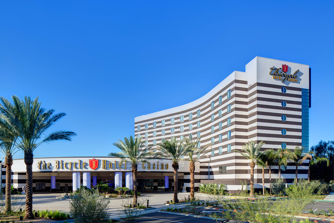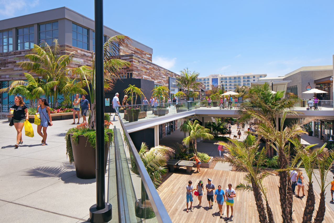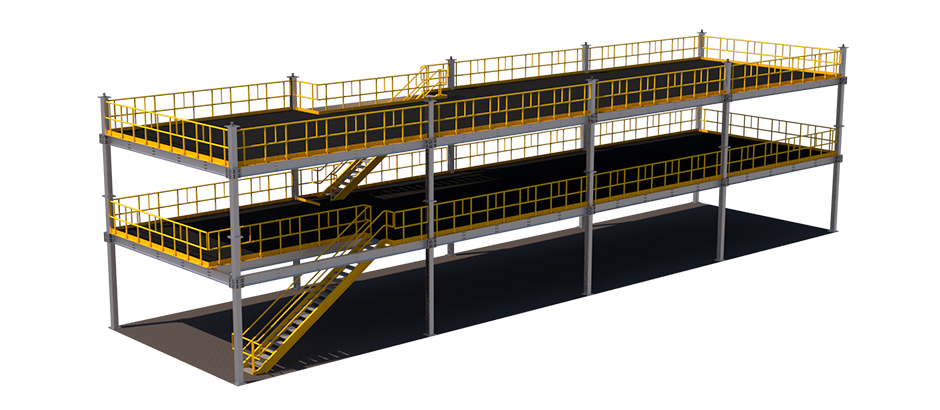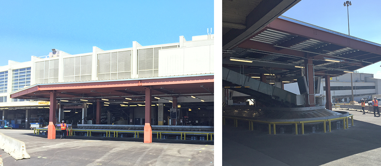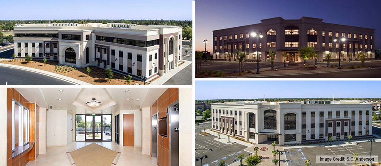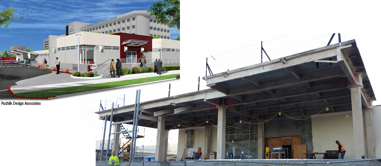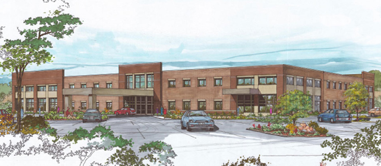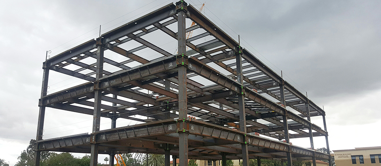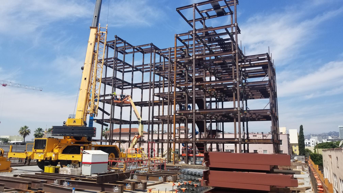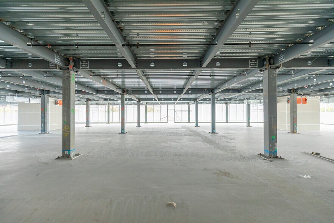Whisky Hotel Project Details Project Narrative This 60,000 ft², 6-story boutique hotel features a variety of room types, 2 restaurants, 2 floors of below-grade parking. The hotel, located at 1717 N. Wilcox Avenue in Hollywood, CA, has 132 rooms and is designed with a blend of vintage and [...]
1130 K Street
Matthew Blanchard2025-08-07T15:12:13-07:001130 K Street Project Details Project Narrative The rehabilitation and expansion project for the 1130 K Street office building in Sacramento, CA, involved a unique design for a modern-style two-story addition on top of this four-story historic building. The addition provides 42,000 square feet of office space and, [...]
Kaiser Permanente, Lakewood
Matthew Blanchard2025-08-07T15:18:56-07:00Kaiser Permanente, Lakewood Project Details Project Narrative This new 116,500-square-foot, 3-story medical office building is located in Denver, CO, and is scheduled to open mid-year 2026. The state-of-the-art facility is being built next to the current Kaiser Permanente Lakewood location. Designed to improve the patient experience, it will [...]
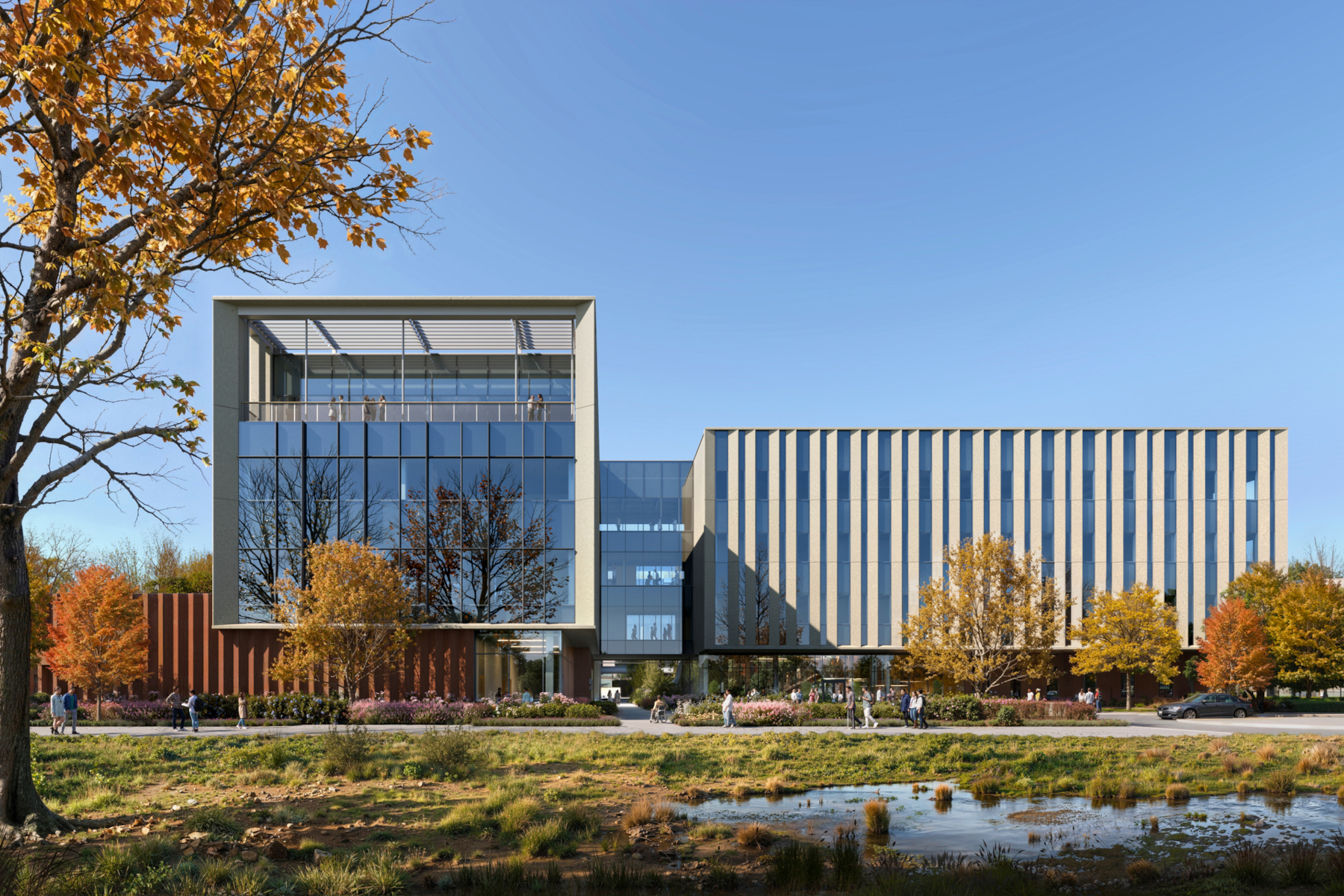
University of California, Merced Medical Education Building
Matthew Blanchard2025-08-07T16:28:42-07:00University of California, Merced Medical Education Building Project Data Project Narrative ConXtech's 2nd UC Merced Project is Rising! We're thrilled to share exciting progress from the University of California, Merced Medical Education Building, a project that will bring much-needed medical training facilities to the Central Valley. This 4-story, [...]
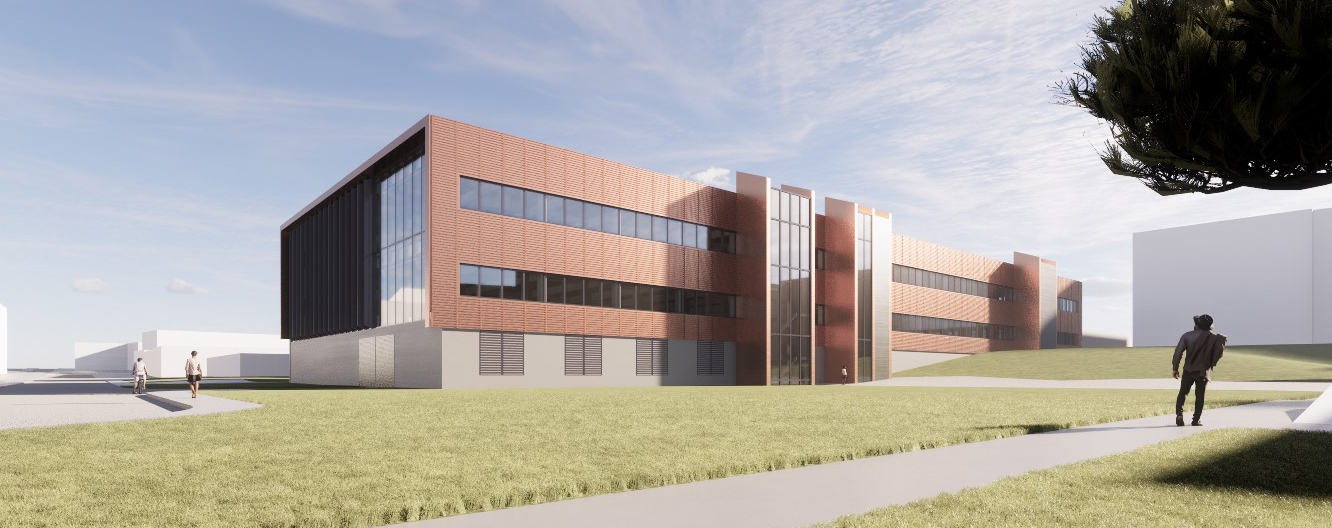
Confidential Life Sciences R&D Laboratory
Matthew Blanchard2025-05-30T13:31:12-07:00Confidential Life Sciences R&D Laboratory Project Details Project Narrative This 120,000 SQFT research & development laboratory, located on an existing campus, will expand manufacturing and testing for pharmaceuticals, vaccines, and biological products for US-based preclinical and clinical work. Jacobs selected ConXtech for Structural Steel Design-Assist and Fabrication / [...]
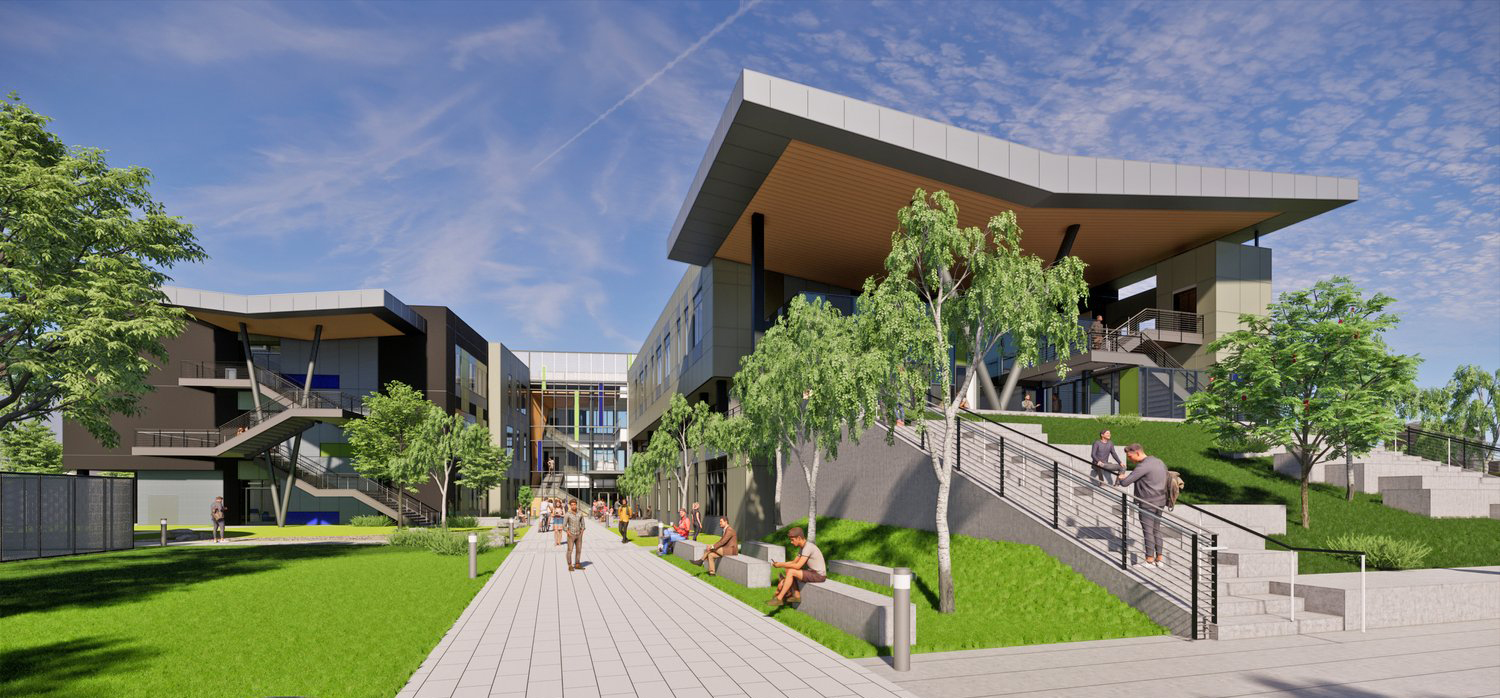
Los Angeles Valley College: Academic Complex 1
Matthew Blanchard2025-06-09T16:30:21-07:00Los Angeles Valley College: Academic Complex 1 Project Data Project Narrative 84,000 square foot, three-story educational hub designed to foster innovation and learning. Features of the New Academic Complex: Smart Classrooms: Equipped with the latest technology to enhance learning experiences. Advanced Computer Labs: State-of-the-art facilities to support cutting-edge computer science [...]
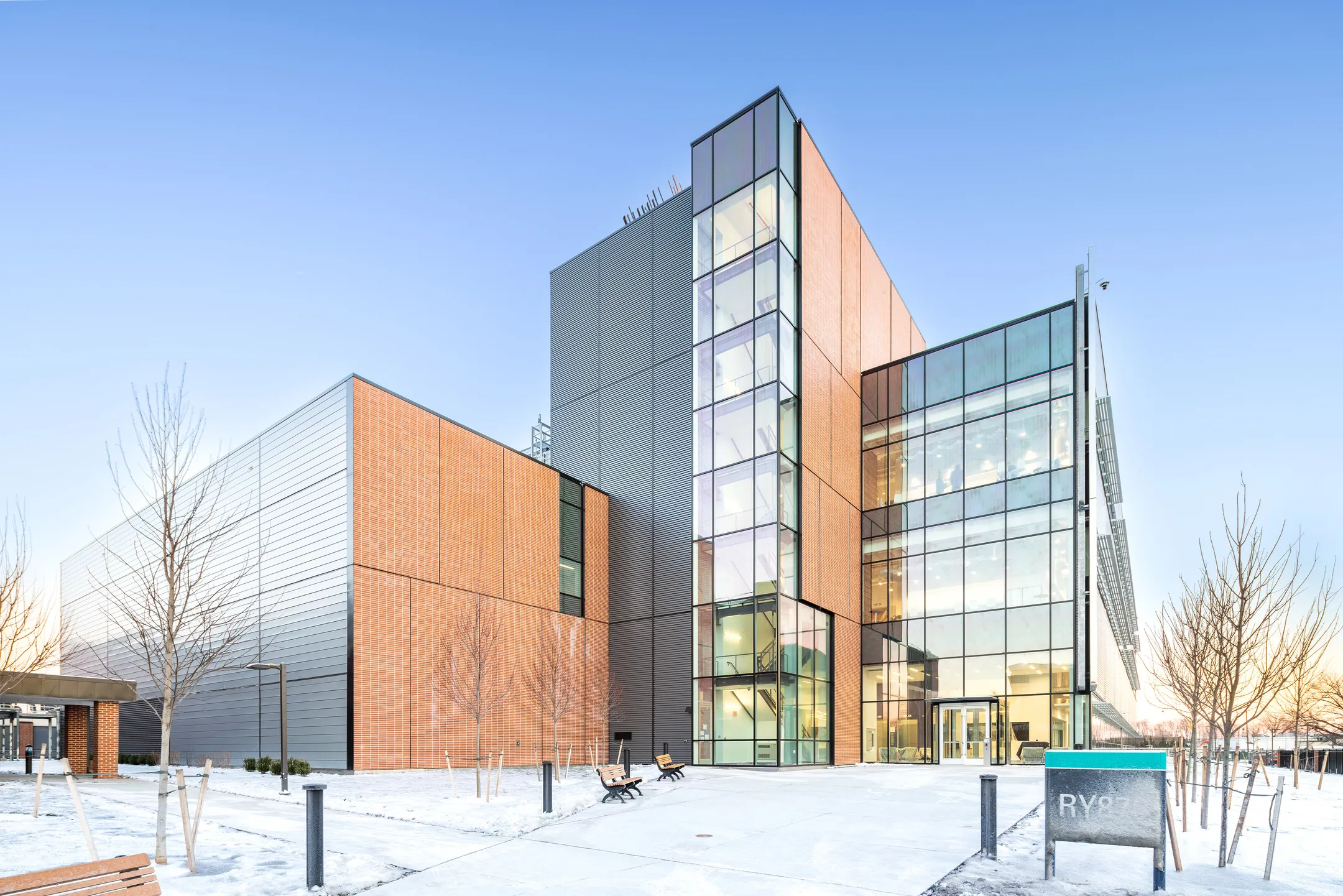
Confidential Life Sciences R&D: Pilot Plant Development
SKY12025-05-16T15:18:17-07:00Life Sciences R&D | Pilot Plant Project Details Project Narrative DPR approached ConXtech in mid-2021 with a unique project opportunity. DPR had been tasked with developing prefabrication strategies that aligned the Owner’s goals of reducing onsite labor hours, improving field safety, and accelerating overall schedule. This new 207,000 SQFT [...]
Kaiser Permanente, La Habra
SKY12025-05-16T15:15:06-07:00Kaiser Permanente, La Habra Project Details Project Narrative This 29,800 ft2 medical office building located in La Habra, CA incorporates a new, community-minded design. In one of Kaiser Permanente’s first facilities of its kind in California, the concept offers both standard medical facilities, preventative care and wellness features such [...]
Google Bay View
Matthew Blanchard2025-05-16T15:21:29-07:00Google Bay View Project Details Learn More About Mezzanines Project Narrative 1.2 million square feet complex consisting of office space and short-term employee accommodation units on 42 acres in Mountain View at the NASA Ames Research Center. Designed with a sweeping canopy roof, the sprawling tent-like roof [...]
Eighth & Grand
SKY12025-05-15T17:42:44-07:00Eighth & Grand Project Details Project Narrative “Eighth & Grand,” located prominently in downtown Los Angeles, is a 7-story mixed use building with four levels of underground parking that offers 700 apartments with shared amenities including courtyards, roof pools, a clubhouse and fitness center. LA’s first downtown Whole Foods is [...]
Kaiser Permanente, Everett
SKY12025-06-17T15:26:49-07:00Kaiser Permanente, Everett Project Details Project Narrative A four-story, 165,000-square-foot outpatient surgery center recently added to the existing 73,000-square-foot building. The expanded facility includes primary and specialty care, surgical services, an ambulatory surgery center, 24/7 urgent care, imaging, lab, and pharmacy services — all in one convenient location. [...]
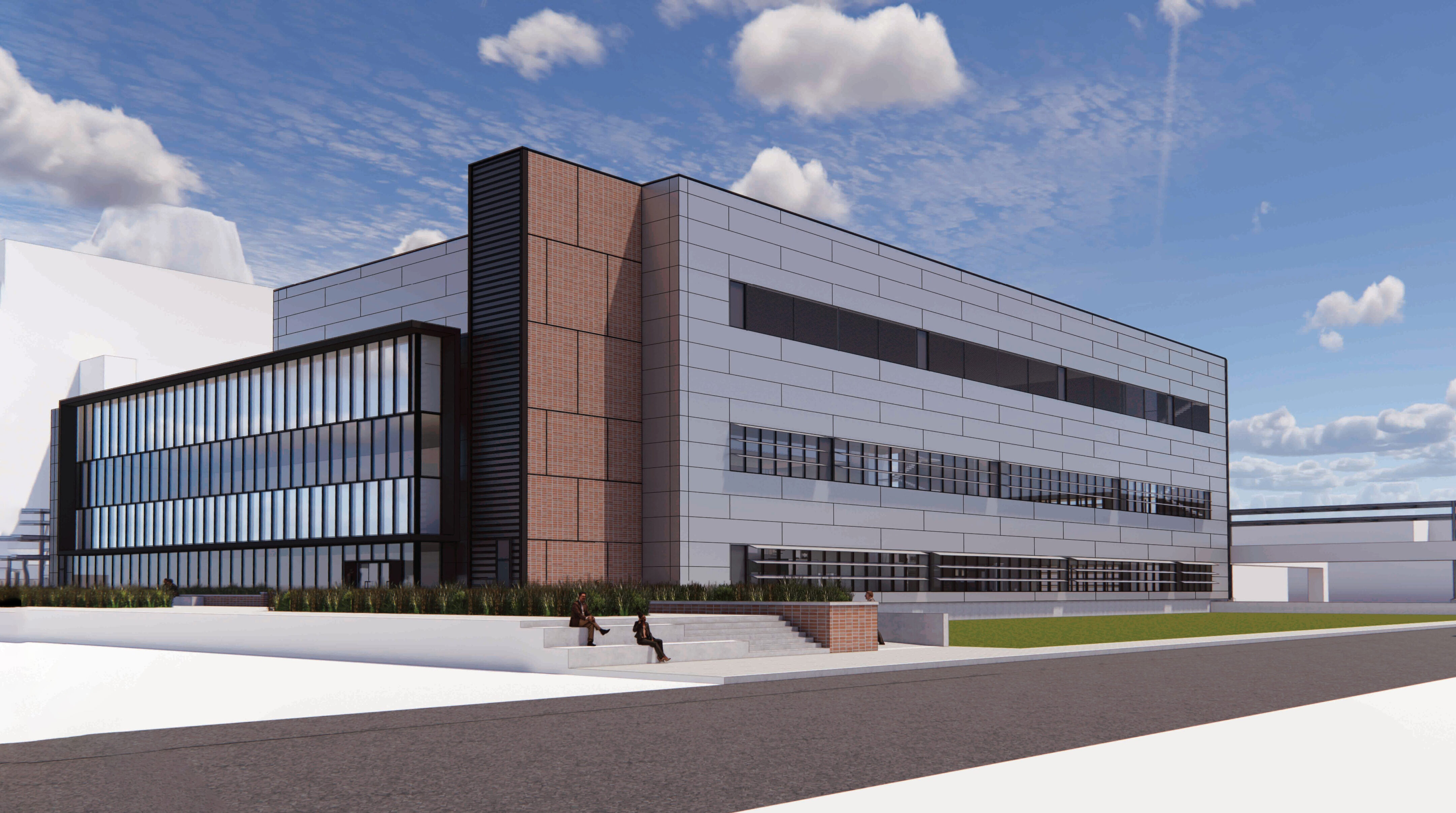
Confidential Life Sciences Pharmaceutical Manufacturing Facility
Matthew Blanchard2025-06-03T09:59:34-07:00Confidential Life Sciences Pharmaceutical Manufacturing Facility Project Details Project Narrative Integrated Project Services (IPS) invited ConXtech to be a part of this life sciences manufacturing campus. During the early stages of conceptual design, IPS suggested to the owner and building end-user that they attend a ConXtech presentation to [...]
Kaiser Permanente, Chino Grand
SKY12025-05-16T15:10:48-07:00Kaiser Permanente, Chino Grand Project Details Project Narrative Kaiser Permanente Chino Grand offers 57 patient exam rooms and 42 provider offices. This location will have many new features and technologies including check-in kiosks, wait-time calculators, mobile physician workstations (for tablets and other devices), and an enhanced environment that [...]
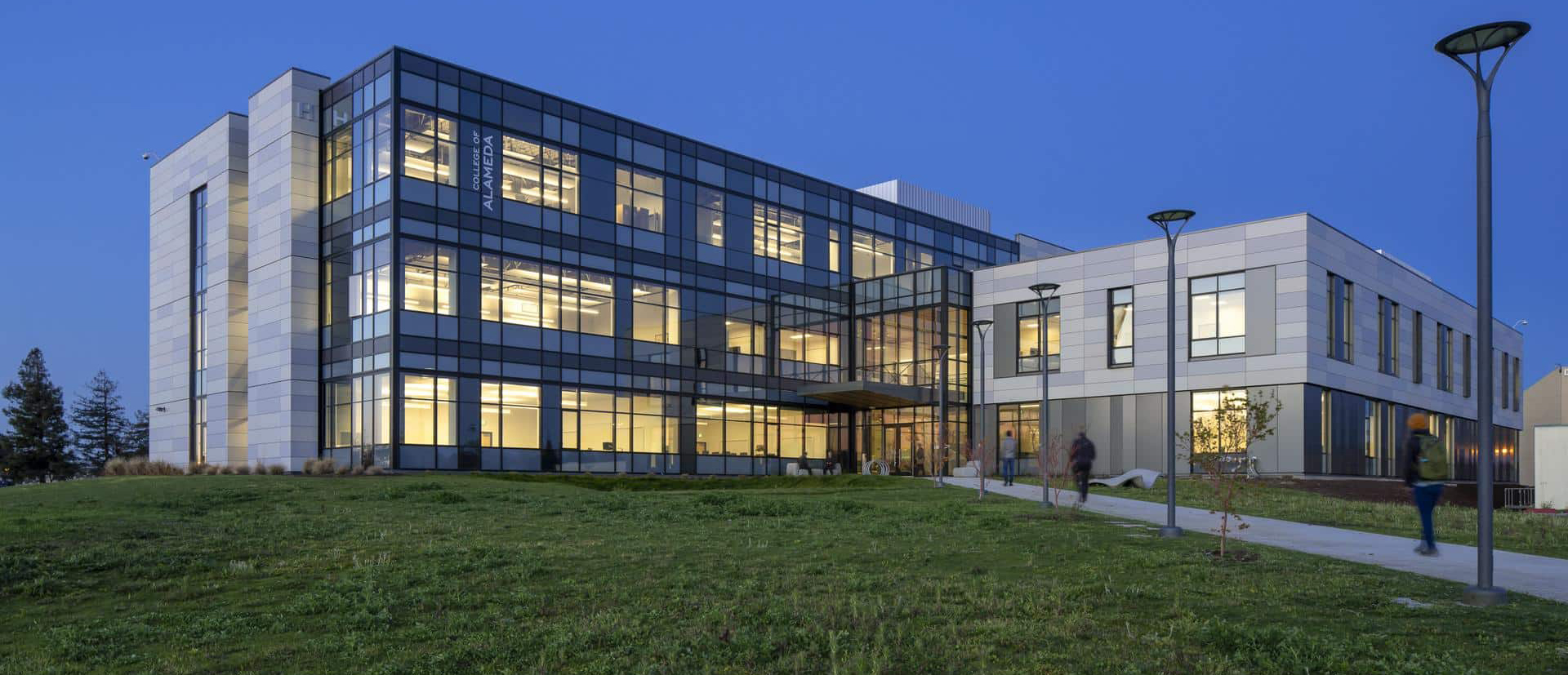
Center for Liberal Arts at the College of Alameda
Matthew Blanchard2025-05-15T16:48:12-07:00Center for Liberal Arts at the College of Alameda Education Project Data Project Narrative The 54,000 SF facility features two specialized buildings joined by a central atrium. A two-story administration wing houses conference rooms, offices spaces, seminar rooms, and Dean’s offices. A three-story classroom building houses lecture rooms, [...]
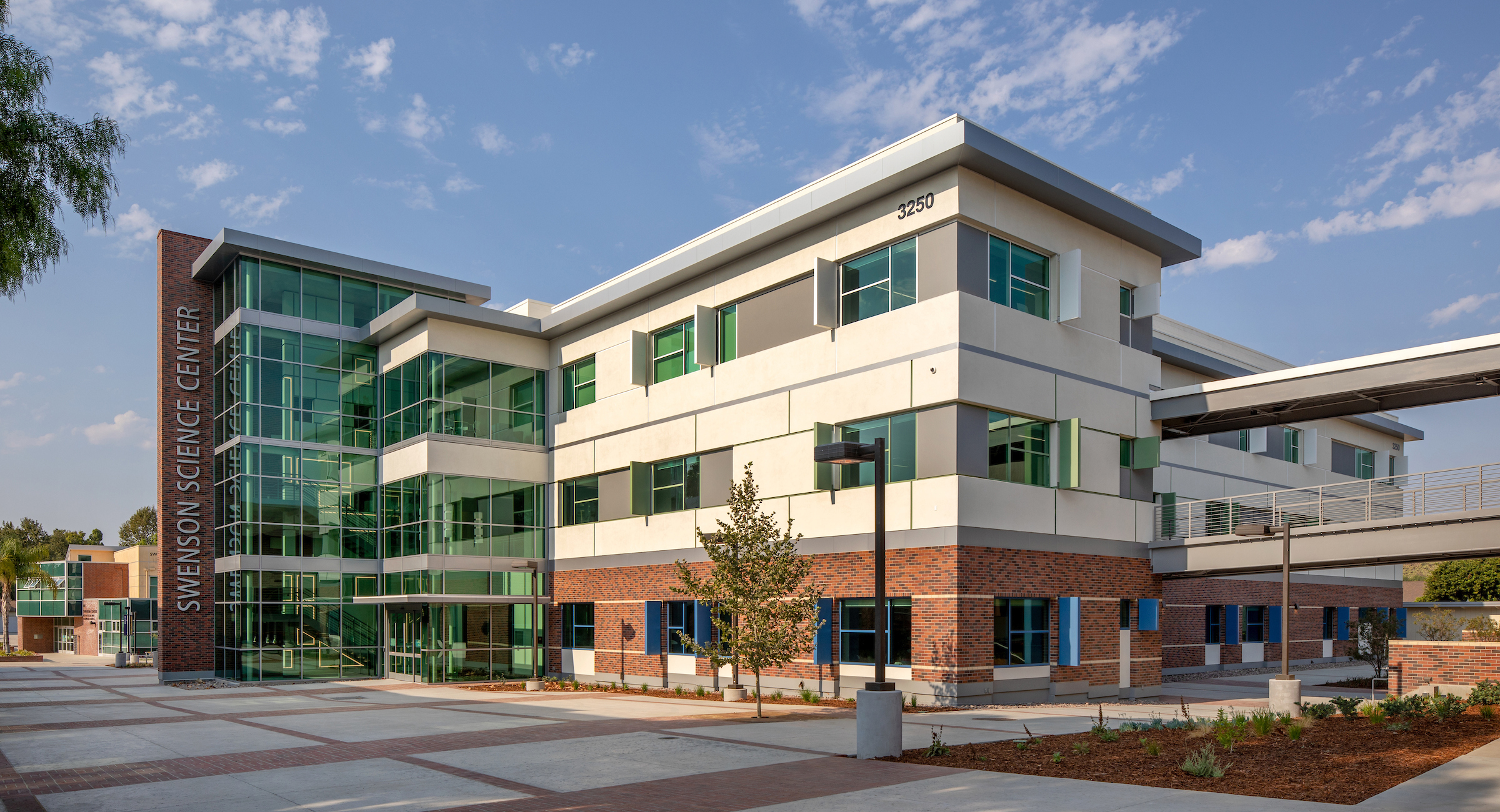
California Lutheran University Swenson Science Center
Matthew Blanchard2025-05-15T16:46:59-07:00California Lutheran University Swenson Science Center Education Project Data Project Narrative The building is a three-story, 47,000 SF science laboratory building located near the center of campus. An enclosed bridge connects the Math and Sciences building to the second floor of the adjacent building to the north. Architectural [...]
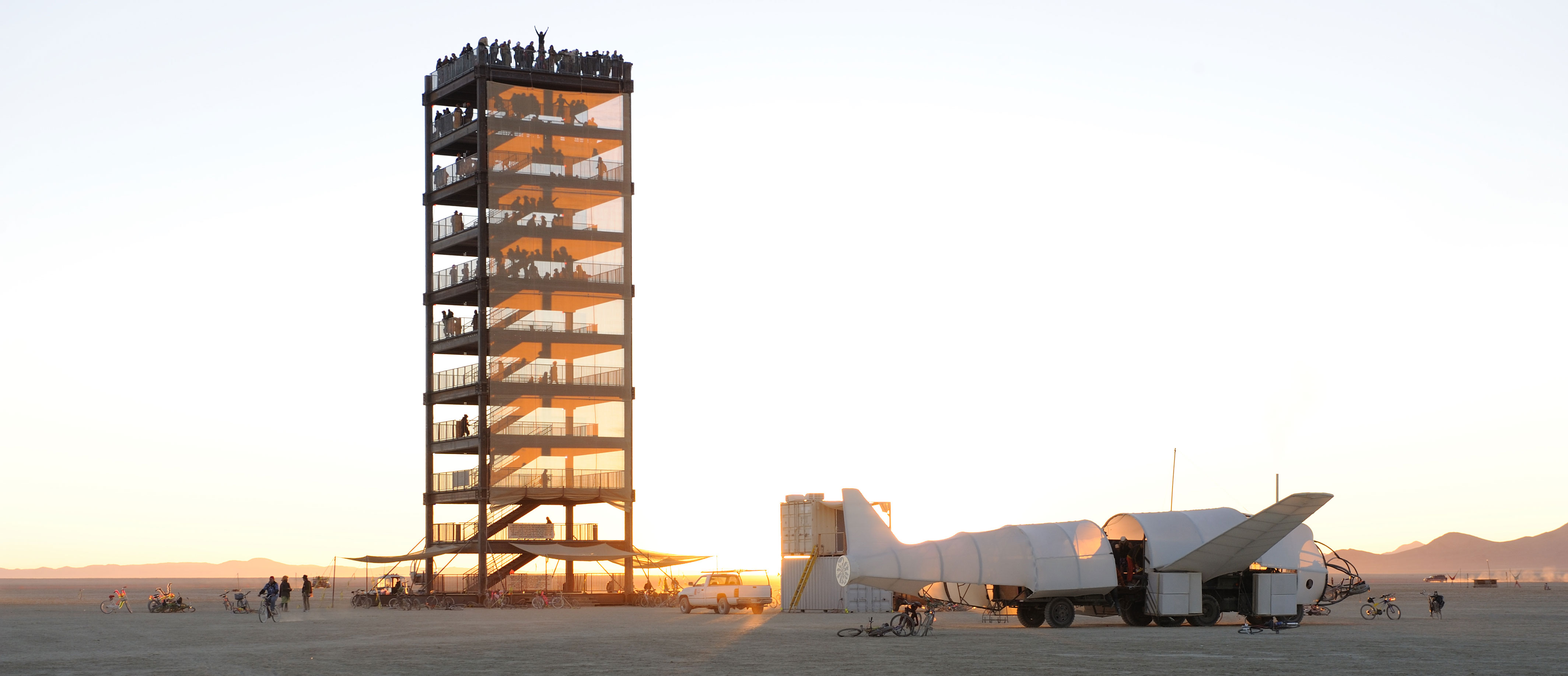
Portable Tower of Babylon at Burning Man
Matthew Blanchard2025-05-15T16:44:56-07:00Portable Tower of Babylon at Burning Man Project Details stories days to erect Project Narrative The 10-story Portable Tower was erected at Burning Man in Black Rock Desert, NV, in 3.5 days and disassembled in 1.5 days. Burning Man Participant Quote A Frenchman once made [...]
Cielo
Matthew Blanchard2025-05-15T16:48:44-07:00Cielo Project Details Project Narrative Cielo, a $33M Development in San Diego, CA, has 76,000 square feet of rentable space with 70 apartments in a mix of studio apartments, one-bedroom apartments, and two-bedroom apartments. The building was designed with sustainable planning in mind, primarily through the inclusion of [...]
Kaiser Permanente, Wildomar
Matthew Blanchard2025-05-15T16:49:54-07:00Kaiser Permanente, Wildomar Project Details Project Narrative This new 84,000 sqft. Medical Office Building was constructed to meet the U.S. Green Building Council Leadership in Energy and Environmental Design (LEED) Gold certification. The MOB meets the robust needs of the community in Wildomar and the surrounding areas to [...]
Kaiser Permanente, Hesperia
Matthew Blanchard2025-05-15T16:51:00-07:00Kaiser Permanente, Hesperia Project Details Project Narrative 55,000-square-foot Hesperia (CA) MOB, first opened doors in December 2020. The three-story, state-of-the-art facility is home to 30 provider offices along with an array of ancillary services synonymous with the Kaiser Permanente member experience. The MOB provides Kaiser Permanente members in [...]
Kaiser Permanente, Springfield
Matthew Blanchard2025-05-30T15:06:11-07:00Kaiser Permanente, Springfield Project Details Project Narrative The newly constructed 98,250 SF medical office building in Springfield, VA accommodates Kaiser Permanente personnel from the existing office, while the old structure is demolished and converted into surface parking in a second phase. The new five-story medical office building includes [...]
The Depot
Matthew Blanchard2025-05-15T16:53:03-07:00The Depot Project Details Project Narrative What was formerly known as the dairy truck servicing depot for Unified Grocers has now been reimagined as The Depot—a new ground-up three-story creative office fittingly named with a nod to its former life. On its three floors, The Depot provides 77,000 [...]
Sony Pictures Entertainment
Matthew Blanchard2025-08-08T13:59:11-07:00Sony Pictures Entertainment Project Details Project Narrative This 207,000 ft², eight-story commercial office building sits at the entrance of the seven-acre Sony Pictures Entertainment lot in Culver City, CA. This ConXL 400 structure was part of an extensive site improvement, including a 1,100-car parking structure and a health [...]
Icon at Silverleaf
Matthew Blanchard2025-04-23T09:40:38-07:00Icon at Silverleaf Project Data Project Narrative Located in the exclusive neighborhood of Silverleaf, the first phase of this luxury condominium development in Scottsdale, Arizona is comprised of three buildings (Buildings 1, 2 & 8). The full development will include a total of 72-units, with each unit ranging [...]
Torrance Hunt Cancer Center
Matthew Blanchard2025-05-15T16:54:09-07:00Torrance Hunt Cancer Center Project Details Project Narrative This state-of-the-art medical facility consolidates Torrance Memorial’s existing cancer treatment services into one location, and provides specialists to treat more than 60 types of cancer. It also features a private, 70-car underground parking garage for patients. The ConX System’s capability [...]
Grand Ronde Hospital Expansion
Matthew Blanchard2025-06-13T15:22:21-07:00Grand Ronde Hospital Expansion Project Details Project Narrative This 98,000 sqft. expansion hospital project will service new surgical space for Grande Ronde Hospital to allow them to continue to meet the robust needs of their community and offer continuity of care. ConX Solutions ConXtech provided a [...]
Kaiser Permanente, Clairemont Mesa
Matthew Blanchard2025-05-15T16:55:31-07:00Kaiser Permanente, Clairemont Mesa Project Details Project Narrative The Kaiser Permanente Clairemont Mesa Medical Offices is a new four-story, 90,000-sq.-ft. center that replaces the aging facility demolished on the same lot. The low-rise wing houses a large pharmacy, lab, Vision Essentials retail store and optometry offices, two radiation [...]
Cal State University, Monterey Bay
SKY12025-08-08T14:03:42-07:00Cal State University, Monterey Bay Project Details Project Narrative This 58,000 square foot building is the new home of the school of Business and Information Technology on the California State University Monterey Bay campus. It was designed to be LEED Gold Certified, with features including natural light in [...]
Kaiser Permanente, Skyport
SKY12025-05-16T15:29:12-07:00Photo by David Wakely Kaiser Permanente, Skyport Project Details Project Narrative This 147,700 ft2 structure is part of a massive Kaiser Permanente medical care campus situated on 10 acres in San Jose, CA. The campus will ultimately house 85-95 provider offices, three medical office buildings and [...]
235 Berry Street
SKY12025-05-15T17:38:57-07:00235 Berry Street Project Details Project Narrative Located just blocks from AT&T Stadium in the Mission Bay District of San Francisco, CA, this 127,000 ft2high-end condominium building consists of 99 units ranging from 1,000 to 2,500 ft2. The exterior façade finishes range from metal panel to thin brick. [...]
Stanford Law School
SKY12025-05-15T17:51:06-07:00Stanford Law School Project Details Project Narrative In the footprint once occupied by Kresge Auditorium, the new William H. Neukom academic building provides 65,000 sf of clinic, seminar, meeting and office space. It is efficient, smart, flexible, welcoming and value-engineered to reduce overall environmental impact. The structure has been [...]
Kaiser Permanente, Market Street
SKY12025-05-16T15:34:04-07:00Kaiser Permanente, Market Street Project Details Awarded “2018 Best Healthcare Project, Southern California” by ENR California! Project Narrative This 57,000 ft2 Kaiser Permanente medical office building in Ventura, CA offers a new approach to medical care, allowing members to develop relationships with physicians and staff, and encouraging members [...]
Godfrey Hollywood
SKY12025-05-15T17:36:24-07:00Godfrey Hollywood Project Details Project Narrative This contemporary boutique hotel features 200 guest rooms, a restaurant space and a rooftop pool deck. A ground level promenade provides access to an internal courtyard as well as separation from an adjacent structure. Hollywood is the Godfrey’s fourth location, following Chicago, [...]
500 Broadway
Matthew Blanchard2025-05-15T16:56:25-07:00500 Broadway Project Data Project Narrative 249 Units, 265,000 SF Residential, 34,187 SF Retail/Restaurant, 1.0 acre rooftop park. Much of Los Angeles’ multi-unit mixed-use housing is characterized by formulaic streetwall massing. The design for this 249 unit transit-oriented development rethinks the formula by breaking the street wall to [...]
AC Marriott Hotel San Jose
SKY12025-05-15T16:57:02-07:00AC Marriott Hotel San Jose Project Details Project Narrative The AC Marriott Hotel is a seven-story, 210-room hotel comprising 79,469 ft² . Located in downtown San Jose, it is the first AC Hotel by Marriott in California. This “design-forward” boutique chain features a contemporary, simple, yet elegant European-style [...]
The Nue Hotel by Hyatt
SKY12025-05-15T16:58:05-07:00The Nue Hotel by Hyatt Project Details Project Narrative This 40,350 ft² boutique hotel in Hollywood, CA features 39 guest rooms, 24 suites, a gound level restaurant, lounge and rooftop pool deck. Called New Urban Experience (NUE), this hotel is a subsidiary of the Hyatt brand, and is [...]
Hampton Inn Oakland
SKY12025-05-15T16:58:39-07:00Hampton Inn Oakland Project Details Project Narrative This six-story hotel features six floors of ConXR steel frame over two levels of concrete. Site access was extremely limited with existing buildings on three sides only a few feet away. This hotel is near the Oakland Convention Center, Oakland City [...]
Kaiser Permanente, Redwood City
SKY12025-05-15T17:00:14-07:00Kaiser Permanente, Redwood City Project Details Project Narrative This medical office building provides specialty medical services delivered in Kaiser’s new collaborative care concept, “Reimagining Ambulatory Care Design (RAD)”. The facility also includes wellness education and retail services. ConX Solutions 2x-5x faster than conventional steel. 10,000 -15,000 [...]
Kaiser Permanente, Roseville
SKY12025-05-15T17:01:14-07:00Kaiser Permanente, Roseville Project Details Project Narrative This 196,500 ft², five-story medical office building sits on Kaiser Permanente’s existing 14-acre campus in Roseville, CA. This Kaiser facility will house multiple departments including opthalmology, women’s health, an MRI/imaging suite, optical sales, a pharmacy, and physical therapy. ConX Solutions [...]
Scripps Acute Care Lusardi Tower
SKY12025-05-15T17:01:42-07:00Scripps Acute Care Lusardi Tower, San Diego Project Details Project Narrative The new hospital building, called Lusardi Tower, is a three-story, 224,000-square-foot facility that offers a broad range of patient care services. It includes 64 inpatient beds that will be used for a variety of clinical needs, including [...]
Kaiser Permanente, Watts
SKY12025-05-15T17:03:31-07:00Kaiser Permanente, Watts Project Details Project Narrative A 65,000-square-foot, 3-story medical office building located in Los Angeles, CA offering a range of amenities to the residents of Watts and surrounding communities. Those amenities include new medical services; expanded counseling, education, and preschool services; an open-air play yard; community [...]
Kaiser Permanente, Caton Hill
SKY12025-05-15T17:04:16-07:00Kaiser Permanente, Caton Hill Project Details Project Narrative This 5 story, 258,000 ft² Kaiser Permanente medical office building features otpatient surgery, diagnostic services, imaging services, 4 operating/procedure rooms, interventional radiology, outdoor healing gardens and a 1,000-car parking structure. ConX Solutions The Integrated Project Delivery and pre-established [...]
Kaiser Permanente, Lutherville-Timonium
SKY12025-05-15T17:05:23-07:00Kaiser Permanente, Lutherville-Timonium Project Details Project Narrative In addition to primary care, 24/7 urgent care, and a full range of radiology services and pharmacy operations, the 225,000-square-foot space also houses specialty medical and surgical care, including optometry, oncology, orthopedics, obstetrics/gyn, behavioral health, and more. All-in-all, sustainable strategies are [...]
CoreSite LA-3 Data Center
SKY12025-08-07T15:19:35-07:00CoreSite LA-3 Data Center Project Details Project Narrative The Coresite LA3 project is a 4 story Data Center with a rooftop mechanical platform. This 180,000+ Sq.Ft. data center building offers a robust, long-span steel data center frame devoid of shear walls and bracing which provides for a fully [...]
UC Merced Student Housing
SKY12025-05-16T16:03:42-07:00UC Merced Student Housing Project Details "This was the smoothest structural system I’ve ever erected in my 30 years of being an ironworker." “The ConX stair system was the easiest stair system I’ve ever installed.” Project Narrative The UC Merced Housing 4: The Summits project consists [...]
Kaiser Permanente, Irwindale
SKY12025-05-16T15:47:10-07:00This 196,500 ft², five-story medical office building sits on Kaiser Permanente’s existing 14-acre campus in Roseville, CA. This Kaiser facility will house multiple departments including opthalmology, women’s health, an MRI/imaging suite, optical sales, a pharmacy, and physical therapy. The ConX System easily accommodated the architectural features of the structure, including a large sweeping curved facade. The site where the medical office building is being constructed is also adjacent to both an existing Kaiser facility that remained open during construction and a parking garage that is under construction. The ConX System was an excellent, non-obtrusive solution to these particular site constraints.
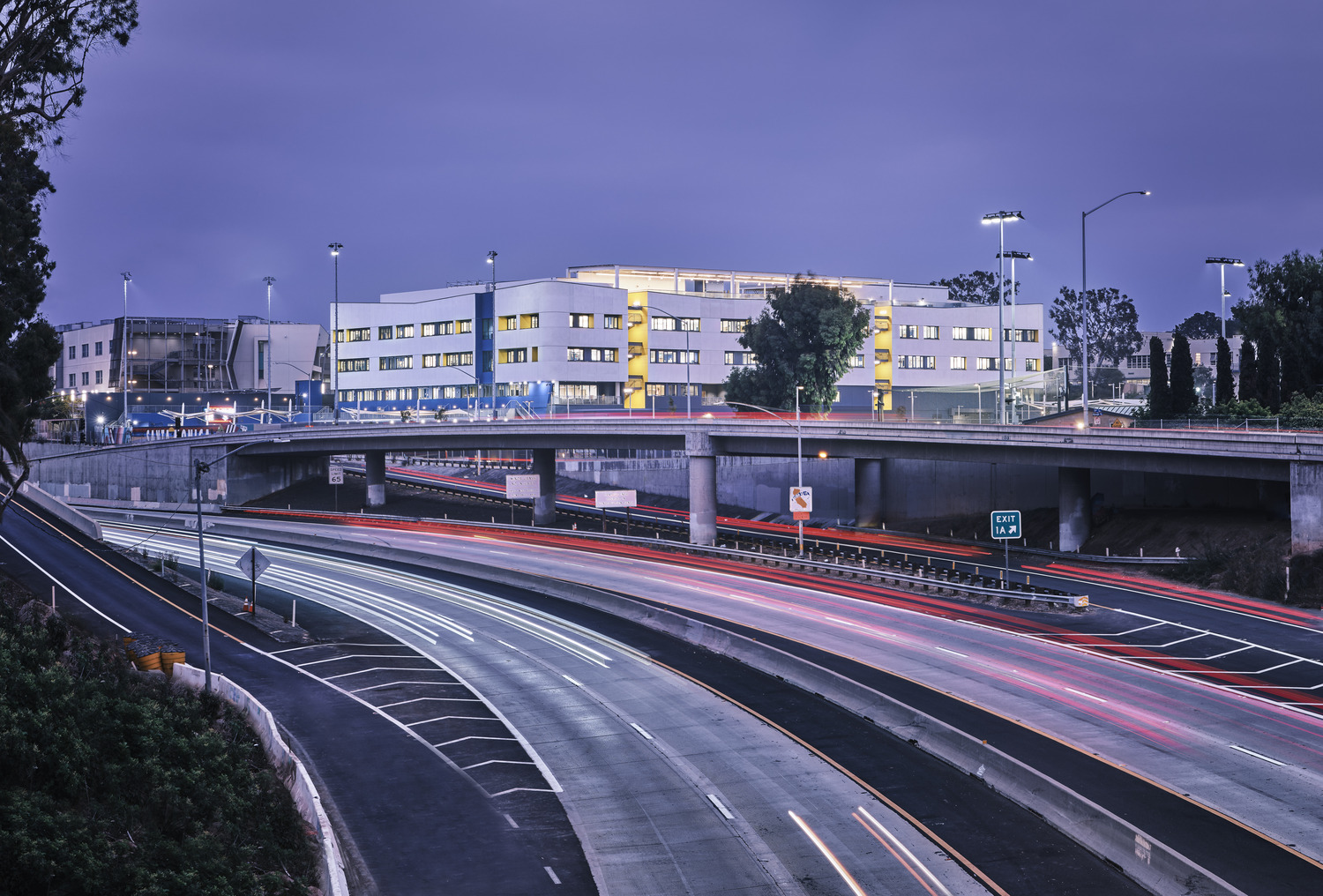
Santa Monica High School Discovery Building Education
SKY12025-05-15T17:06:52-07:00SANTA MONICA HIGH SCHOOL DISCOVERY BUILDING Education Project Data Number of Collars Bay Spacing Structure Weight 153 38’-0” 1360 tons Project Narrative The Santa Monica High School Discovery Building is a new 3-story structure erected on top of podium level parking. This innovative building was designed using the [...]
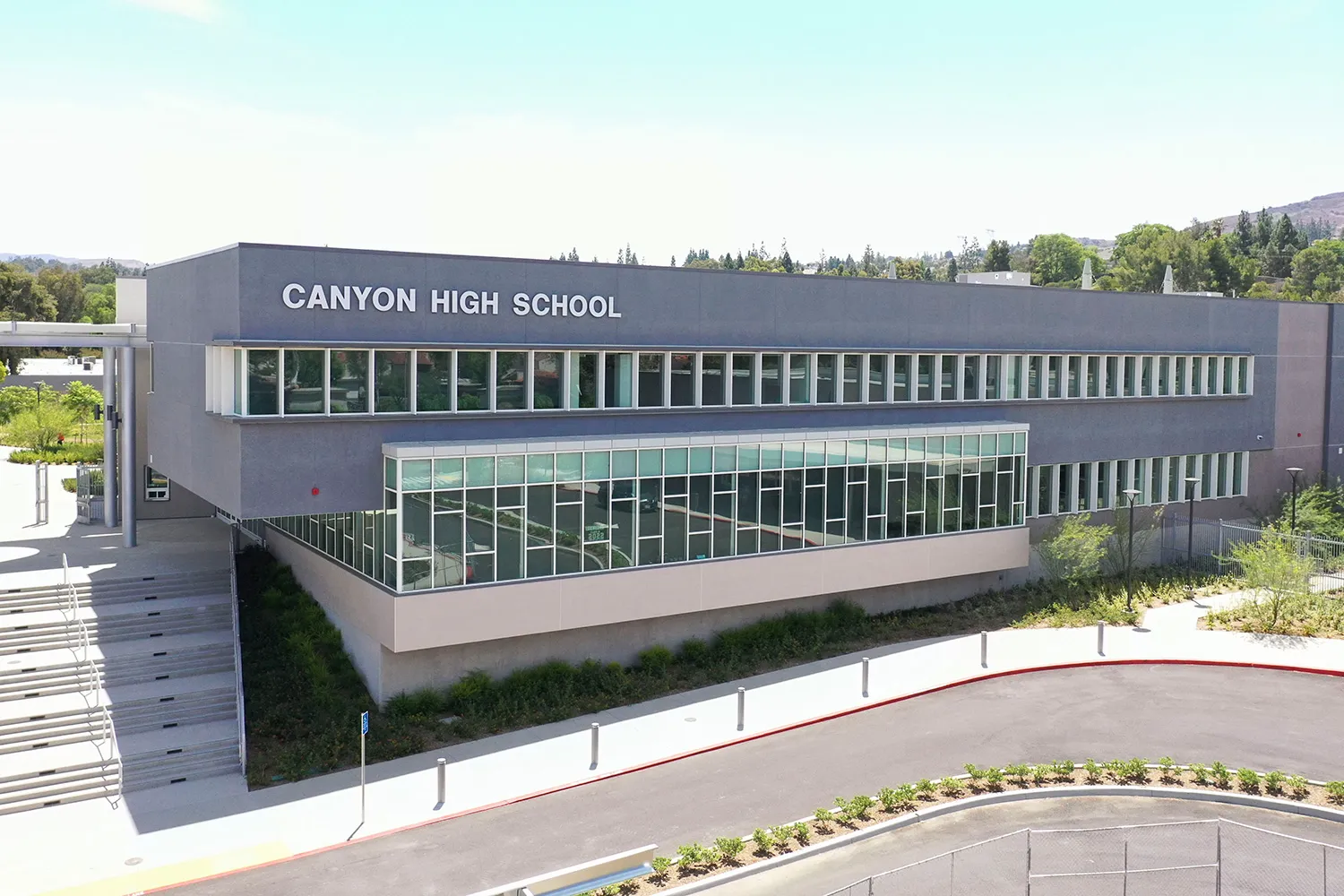
CANYON HIGH SCHOOL S.T.E.M. FACILITY EDUCATION
SKY12025-05-15T17:07:33-07:00CANYON HIGH SCHOOL S.T.E.M. FACILITY Education Project Data Number of Collars Bay Spacing 68 Varied, 8’-6” to 14’-9” Project Narrative Part of the Canyon High School Campus Modernization program, the new 2-story, 67k SQFT Canyon High School STEM building houses 12 science labs, 12 classrooms, student services, and administrative [...]
North Commons Student Housing
SKY12025-05-15T17:08:40-07:00North Commons Student Housing Project Data Number of Collars Bay Spacing Structure Weight 386 Varied, 8’-6” to 14’-9” 483 tons; 14.5 lbs./ft² Project Narrative This eight-story, 340 bed student housing complex is the fourth student housing complex of its kind in North City, a thriving new development in [...]
CoreSite SV-4 Data Center
SKY12025-05-16T15:58:07-07:00CoreSite SV-4 Data Center Project Details Project Narrative The ConXL System frame for this 100,000 ft2 data center was erected in 9 working days. The building was designed to LEED Gold standards, featuring energy efficiency initiatives such as 97% efficient UPS units, variable frequency drive (VFD) cooling units, and [...]
Selma Tommie Hotel
SKY12025-05-15T17:15:12-07:00SELMA TOMMIE HOTEL Project Details Project Narrative Selma Tommie Hotel is an 9 story a commercial building consists of 212 Hotel guest room with ground floor courtyard, roof top pool and roof deck and 173 parking stalls Selma Tommie hotel is an XR200 project with 560 nodes and [...]
CoreSite SV-7 Data Center
SKY12025-06-17T13:13:32-07:00CoreSite SV-7 Data Center Project Details Project Narrative This 230,000 ft2 data center was erected in just 15 days. SV-7 is the fourth data center using the ConX System structural frame on CoreSite’s Silicon Valley campus. The ConXL System addressed CoreSite’s need for a robust, long-span steel data center [...]
CBU Engineering Facility
SKY12025-05-16T15:53:07-07:00CBU Engineering Facility Project Details Project Narrative This new Engineering facility at California Baptist University will provide classroom, faculty and administrative space. Large, hangar-style doors connect the entrance and exhibit plaza, where students and faculty will be able to display ongoing projects. Some of the roof is accessible [...]
Courtyard Marriott Monterey Park
SKY12025-08-08T14:03:23-07:00Courtyard Marriott Monterey Park Project Details Project Narrative This six-story, 210,000 ft² hotel features 288 guest rooms, a second floor pool deck, ground floor retail space, and two levels of subterranean parking. The structural steel portion of the construction was assemled in only eight days, with more than [...]
CoreSite SV-6 Data Center
SKY12025-05-16T15:56:46-07:00CoreSite SV-6 Data Center Project Details Project Narrative This 136,000 ft2 data center was erected in just 9 days. SV-6 is the third CoreSite data center with a ConXL structural frame on CoreSite’s Silicon Valley campus. ConX Solutions The ConXL System addressed CoreSite’s need for a robust, [...]
Kaiser Permanente, Bowie
Matthew Blanchard2025-08-07T16:17:21-07:00Kaiser Permanente, Bowie Project Details Project Narrative Just outside of our nation’s capital and a short drive away from Baltimore, Maryland, Prince George’s County is a consistently growing suburb in need of better access to healthcare services. When demand was exceeding that of Kaiser Permanente’s main facility in [...]
Kaiser Permanente, San Marcos
SKY12025-05-16T14:03:42-07:00Kaiser Permanente, San Marcos Project Details Project Narrative Kaiser Permanente is expanding the existing medical office building facility in San Marcos, California adding an additional 71,800 square foot 3-story facility directly adjacent to the current building. The building has a contemporary design with curtain wall and glass exterior [...]
Kaiser Permanente, San Leandro
SKY12025-05-16T14:05:10-07:00Kaiser Permanente, San Leandro Project Details Project Narrative This four-story, 275,000 square foot hospital support and medical office building sits adjacent to the main hospital. The facility was designed for easy access for members, with doctors and services including laboratory and pharmacy under one roof. It also has [...]
Kaiser Permanente, Murrieta
SKY12025-05-16T15:13:26-07:00Kaiser Permanente, Murrieta Project Details Project Narrative This 3-story ConXL structure sits atop a 2-story parking garage. Street level retail areas complete this innovative building located directly on Pacific Coast Highway and the beach. This project was complicated by the need to configure and anchor the ConXL columns [...]
CoastHills Credit Union
SKY12025-05-16T15:45:38-07:00Your Content Goes Here Project Details Project Narrative This 102,000 ft², three-story commercial office will be the new CoastHills Credit Union Headquarters in Santa Maria, CA, the heart of California’s Central Coast. The design includes a new branch location, corporate office space and a 300-seat auditorium and meeting space. [...]
Thomas Berkley Square
SKY12025-05-15T17:09:45-07:00Thomas Berkley Square Project Details Project Narrative Originally designed to be framed using bearing-wall light-gauge steel studs, The Bedford Group wanted to utilize the simplicity and speed of the ConX System. The 4 story above grade parking podium was under construction when the switch to ConX was made for the [...]
550 Moreland
SKY12025-05-15T17:10:31-07:00550 Moreland Project Details Project Narrative Located in Santa Clara, CA, this luxury apartment complex features two 8-story buildings and a rental & recreation building totaling 388,000 ft2 built with ConXR 200 over a 2-level subterranean parking podium. ConX Solutions These apartments were originally designed as two [...]
Moffett Field
SKY12025-05-15T17:11:37-07:00Moffett Field Project Details Project Narrative Armed Forces Reserve Center (AFRC) located at Moffett Field, CA. Upon completion, the project was LEED® certified by the U.S. Green Building Council. The 30-acre site supports regional Army Reserve units with an Armed Forces Reserve Center, a Regional Readiness Support Command [...]
Vidrio
SKY12025-05-15T17:12:29-07:00Vidrio Project Details Project Narrative This 5-story, 120,100 ft2 mixed use development in Pittsburg, CA features 196 units on top of nearly 40,000 ft2 of retail space below. Also included are two public plazas. This development on Railroad Avenue, the city’s main drag, is a key piece to the revitalization [...]
Contra Costa County EOC Building
SKY12025-08-08T11:41:59-07:00Contra Costa County EOC Building Project Details Project Narrative This Emergency Operations Center (EOC) for Contra Costa County is set to replace the outdated existing EOC. It will house a training lecture hall, as well as a planning/media center and office space for the sheriff's department. A unique [...]
Broadway Grand
SKY12025-05-15T17:14:16-07:00Broadway Grand Project Details Project Narrative Located on the corner of Broadway and Grand in downtown Oakland CA, the 186,000 ft2 4 and 5 story ConX moment frame structure sits atop a 2 and 3 story parking and retail concrete podium. Originally designed entirely as a concrete structure, ConXtech’s [...]
88 Hillside
SKY12025-05-15T17:16:35-07:0088 Hillside Project Details Project Narrative This 117,000 ft2, mixed-use infill project is located in Daly City, CA. The development also features ground level retail and an underground parking structure. The ConXR System was an excellent choice for this project due to its ability to accommodate the structure’s [...]
Navy Lodge
SKY12025-05-15T17:18:32-07:00Navy Lodge Project Details Project Narrative This 146,500 ft2, 205 room Navy Lodge project was originally designed as 4 story wood over grade. When the Department of Defense updated their Unified Facilities Criteria, aggressive Anti Terrorism Force Protection (ATFP), Progressive Collapse, and blast resistance standards needed to be [...]
Santana Row
SKY12025-05-15T17:41:35-07:00Santana Row Project Details square feet days to erect Location: San Jose, CA Owner: Federal Realty Investment Trust Architect: MBH Architects Project Narrative In 2002 the nearly complete residential core of the Santana Row development in San Jose, CA, was devastated by a 13 alarm fire. Efforts [...]
Aera Pipe Rack
SKY12025-07-07T16:59:14-07:00Aera Pipe Rack Project Details Project Narrative Water Processing Plant on Central California Oil Field ConXtech has an ideal solution for Pipe Rack and Processing structures. Safe and rapid to erect, ConXtech’s modular approach brings efficiencies in cost and materials. The brace free and structurally robust ConXR System made it [...]
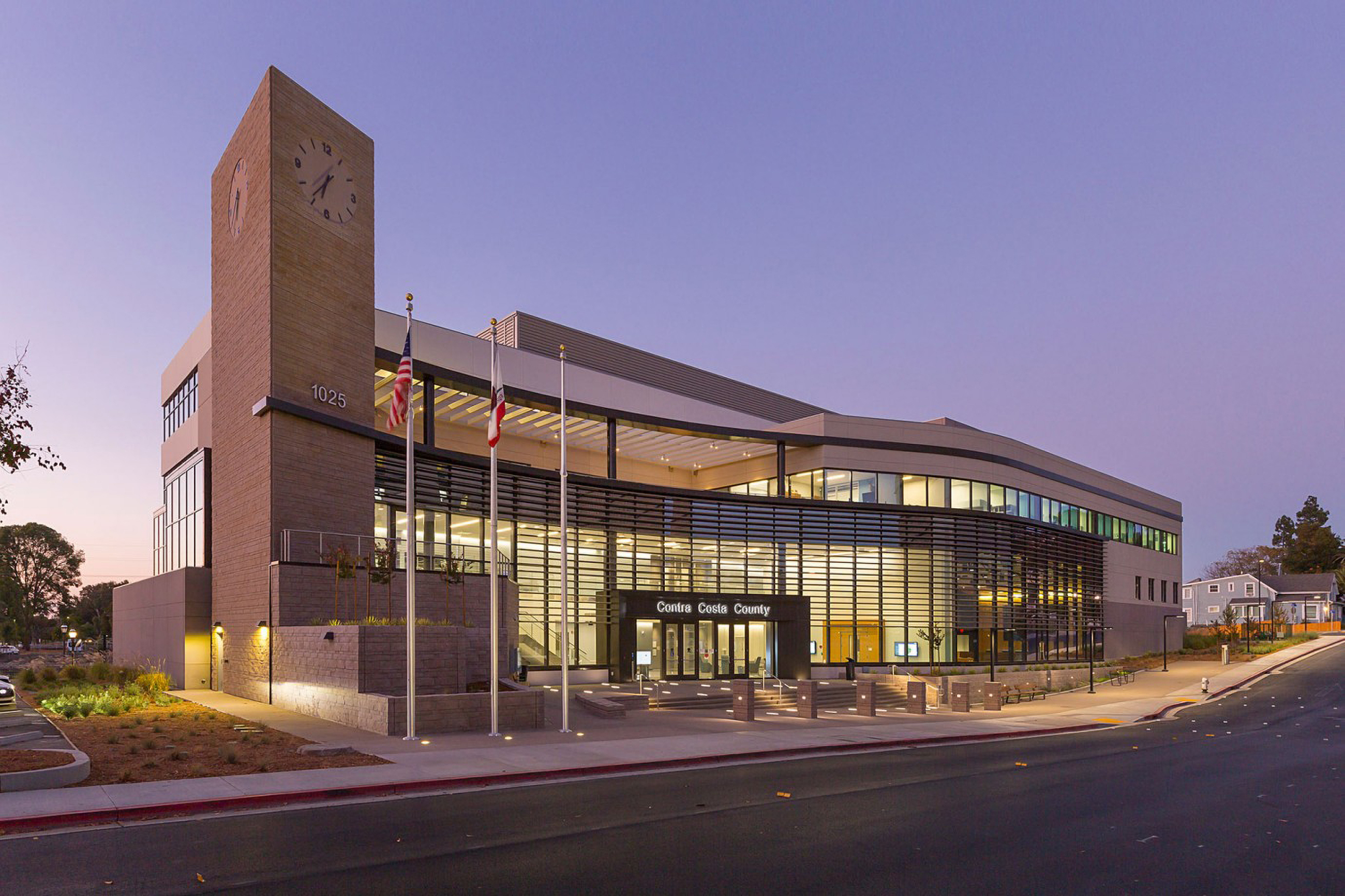
Contra Costa County Administration Building
SKY12025-05-15T17:35:29-07:00Contra Costa County Administration Building Project Details Project Narrative Replacing the current Contra Costa County Administration building, this new four-story structure is designed to be more efficient and community friendly. The building will house a variety of county departments including a large assembly chamber, offices, conference rooms, work [...]
8 Orchids
SKY12025-05-15T17:38:12-07:008 Orchids Project Details Project Narrative This nine-story ConXR structure atop a 3-story concrete podium offers over 200,000 ft2 of residential space. Common areas include a 20-foot high entry lobby, community room, courtyards and rooftop garden. The rounded building front was designed to accommodate an existing freeway off-ramp and [...]
800 High Street
SKY12025-05-15T17:37:28-07:00800 High Street Project Details Project Narrative This four-story luxury condominium complex is situated in the heart of downtown Palo Alto, CA, just a short distance from Stanford University.
Esprit Park
SKY12025-05-15T17:39:53-07:00Esprit Park Project Details Project Narrative Esprit Park is a 162,122 ft2 luxury condominium project located in the heart of the historic Dog Patch district of San Francisco, CA. Taking full advantage of the existing ornate brick building and timber framing that once served as a winery and adding [...]
The Crossing
SKY12025-05-15T17:40:57-07:00The Crossing Project Details Project Narrative The Crossing’s two 5-story ConX structures provide 525,000 ft2 of luxury apartments and condominiums over a 2-level subterranean parking podium. Without the 4-story limitation of the surrounding wood structures, ConX was able to deliver the much needed extra floor at a competitive price, [...]
The Arpeggio
SKY12025-08-08T14:05:21-07:00The Arpeggio Project Details Project Narrative This 9-story, 143-unit condominium complex in downtown Berkeley, CA features 15,000 ft2 of retail on the first floor, and a 160-car subterranean garage. The ConXR System easily accomodated the interior design features of these loft-style condominiums, such as spacious open floor plans and [...]
Van Nuys Assisted Living
SKY12025-05-15T17:44:24-07:00Van Nuys Assisted Living Project Details Project Narrative This 80,500 ft2 assisted living facility in Van Nuys, CA features 132 units and includes amenities such as a fitness center, beauty salon, movie theater, library, bistro lounge, wine bar, two-story “Great Room” and multiple courtyards. ConX Solutions The ConXR 200 [...]
Meridian Residences
SKY12025-05-15T17:45:13-07:00Meridian Residences Project Details Project Narrative This five-building, 262,000 square foot luxury condominium and townhome development features 79 units ranging from 2,335 to 3,905 ft2. Its resort-like amenities include a junior Olympic saltwater pool, semi-private elevators, a 2,200 ft2 gym and underground parking. Located within walking distance to Newport Beach’s Fashion Island [...]
Hilton at The Source
SKY12025-05-15T17:47:43-07:00Hilton at The Source Project Details Project Narrative This 94,000 ft2, 172-room Hilton hotel is part of The Source, a 400,000 ft2 urban destination center featuring retail, dining, Class-A office space and a cinema complex. This showcase Hilton, constructed with ConXR 200, was assembled on top of a 72 [...]
Marshall Elementary School
SKY12025-05-16T11:14:39-07:00Marshall Elementary School Project Details Project Narrative ConXtech’s scope includes this two-story, 43,604 square foot educational facility, erected in 18 days. The entire scope of the Marshall Elementary School reconstruction includes three two-story educational buildings and one single-story multi-use building. Marshall Elementary is one of four schools being [...]
Southwestern College HEC
SKY12025-05-16T11:15:42-07:00Southwestern College HEC Project Details Project Narrative This 2-story, 22,400 ft2 educational building on Southwestern College’s National City, CA campus features classrooms, a lecture hall, four laboratories and a medical clinic. This added classroom space will enable students focusing on the Sciences to take courses at the National City [...]
Lawson Lane
SKY12025-05-16T11:20:49-07:00Lawson Lane Project Details Project Narrative The Lawson Lane Campus, located at Central Expressway and San Tomas in Santa Clara, CA, is the development of three new office buildings totaling 516,000 ft2. It is being developed by Sobrato Development Companies. The buildings will incorporate sustainable features throughout and [...]
Nickelodeon Studios
SKY12025-05-16T11:16:32-07:00Nickelodeon Studios Project Details Project Narrative This 110,000 ft2 expansion to Nickelodeon Studios’ existing 72,000 ft2 complex will serve as the West Coast “hub” for their animation and live-action production teams. The expansion allows the company to bring all of its creative personnel back under one roof. ConX Solutions [...]
Casino M8trix
SKY12025-05-16T11:21:45-07:00Casino M8trix Project Details Project Narrative This 8-story, 36,000 ft² casino cardroom in San Jose, CA offers table games, card games and several restaurants & bars.
The Village at Totem Lake
SKY12025-05-16T11:25:42-07:00The Village at Totem Lake Project Details Project Narrative This 117,800 ft2 ConXL 400 structure in Kirkland, WA is part of an extensive redevelopment of this lifestyle center anchored by Whole Foods and Nordstrom Rack. The Totem Lake development features 850 luxury apartments, restaurants, retail, movie theater and a [...]
Kaiser Permanente, San Mateo
SKY12025-05-16T14:00:28-07:00Kaiser Permanente, San Mateo Project Details Project Narrative Kaiser Permanente built a 64,700 square foot 3-story medical office building to provide additional services for its 40,000 San Mateo County members north of its Redwood City hospital campus. The medical office building has a contemporary design with precast concrete, [...]
Fair Oaks Health Center
Ed Kim2025-05-16T14:53:47-07:00Fair Oaks Health Center Project Details Project Narrative This three-story, 35,000 ft2 Full Service Medical Office Building services include primary care, dental, optometry, laboratory, mental health services, pharmacy.
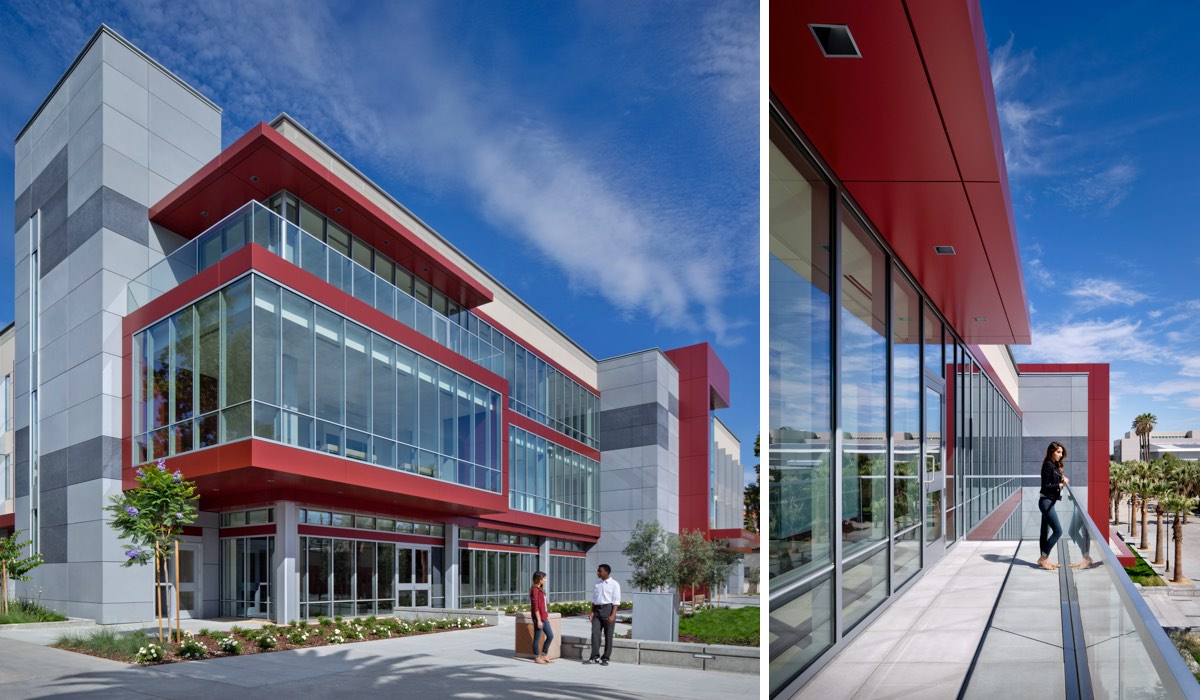
San Jose State University, Student Wellness Center
SKY12025-05-16T14:29:08-07:00San Jose State University, Student Wellness Center Project Details Project Narrative This three-story, 53,000 ft2 facility on the San Jose State University campus provides complete health and wellness services and supports the university’s overall student health services program. It includes exam and treatment rooms, offices and training workrooms, dental [...]
Kaiser Permanente, Moreno Valley
Ed Kim2025-05-16T14:56:13-07:00Kaiser Permanente, Moreno Valley Project Details Project Narrative This three-story, 73,760 square foot medical office building serves patients in greater Riverside County. ConX Solutions Herrick Steel fabricated and erected this building showcasing the ease and versatility of working with the ConXL System. More Information [...]
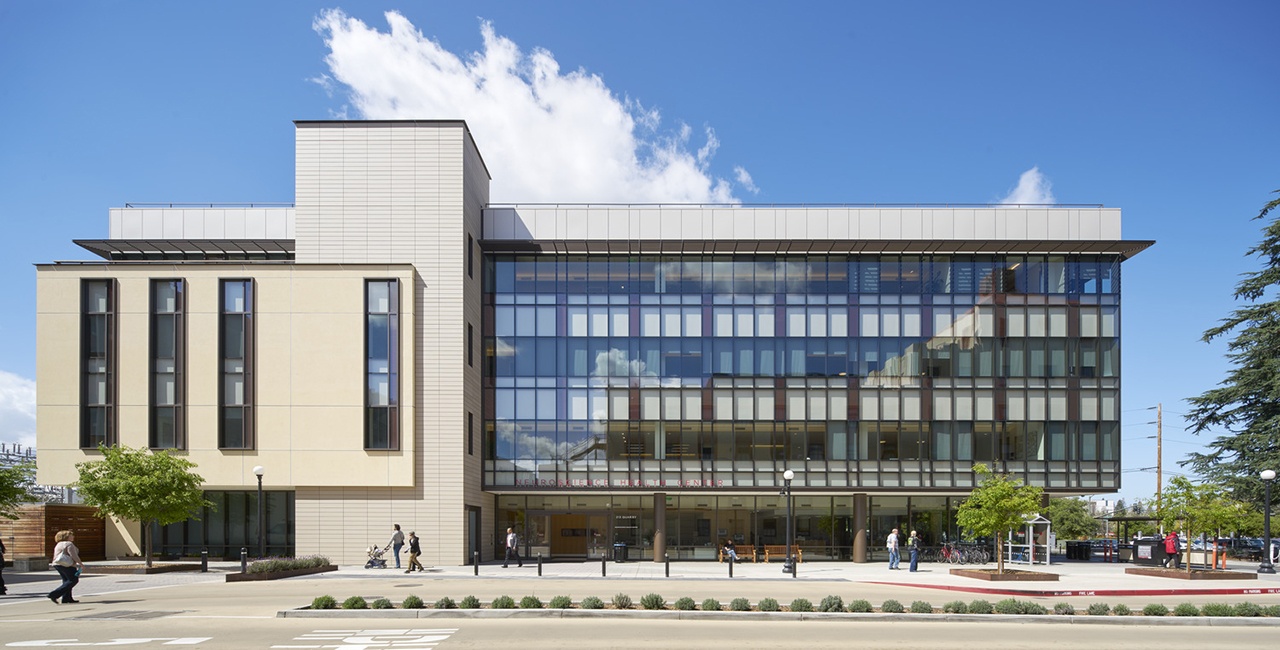
Stanford Neuroscience Health Center
SKY12025-05-16T15:07:58-07:00Stanford Neuroscience Health Center Project Details Project Narrative Located on the Stanford University campus, this 92,000 ft2 medical office building is comprised of four levels of above grade clinic space and one basement level with an imaging department. This will be home to the Stanford Neuroscience Health Center, providing [...]
Riverside Community Hospital
SKY12025-05-16T15:17:32-07:00Riverside Community Hospital Project Details Project Narrative This four-story, 61,400 ft2 ConXL structure is part of the Riverside Community Hospital’s $315 million campus expansion project. It provides practices with state of the art medical space to meet the growing healthcare needs of Riverside and the surrounding areas. ConX [...]
Downtown West MOB
SKY12025-05-16T15:41:52-07:00Downtown West MOB Project Details Project Narrative ConXtech assembled this four-story, 57,700 ft² structure adjacent to the I-10 corridor in Los Angeles, one of the busiest roadways in the country. As a Class-A medical office building, it’s the only one of its kind in the West Downtown LA [...]
Kaiser Permanente, Santa Rosa
SKY12025-06-17T13:10:50-07:00Kaiser Permanente, Santa Rosa Medical Office Project Details Project Narrative This three-story, 88,000 ft² medical office building will offer a wide range of primary and specialty care services, including pharmacy, lab and imaging. It will be the first all-electric facility in the Kaiser Permanente system, including heating and [...]
NorthBay Hospital Expansion
SKY12025-05-16T15:44:18-07:00NorthBay Hospital Expansion Project Details Project Narrative This 78,130 ft2 hospital expansion is an OSHPD-licensed critical care facility in Northern California designed using the ConXL System. The scope includes a renovation of 9,000 ft2 of the existing Emergency Department, as well as a new 4,500 ft2 freestanding lobby. Diagnostic facilities, central [...]
San Diego Navy Facility P499
SKY12025-05-16T15:15:55-07:00San Diego Navy Facility P499 Project Details Project Narrative Erected inside an existing building at the Naval Base San Diego, this ConXL structure includes main frame steel, stairs and elevator components to facilitate a new warship training facility for the US Navy. ConXtech has done work for the [...]
Kaiser Permanente, Beaverton
SKY12025-05-16T15:54:37-07:00Kaiser Permanente, Beaverton Medical Office Project Details Project Narrative This three-story, 89,964 ft2 facility is a new model facility that incorporates both medical and dental care in one building. It is the first of its kind for a Kaiser Permanente facility in the Northwest US. It will replace an existing [...]
CoreSite SV-5 Data Center
SKY12025-05-16T15:57:24-07:00CoreSite SV-5 Data Center Project Details Project Narrative This 101,250 ft2 data center was erected in just 9 days. SV-5 is part of CoreSite’s 618,000 ft2 campus at Coronado Drive and Stender Way. ConX Solutions The ConXL System addressed CoreSite’s need for a robust, long-span steel data center [...]
1450 Franklin
SKY12025-05-16T15:59:43-07:001450 Franklin Project Details Project Narrative This 10-story ConXR steel structure sits atop four levels of concrete podium including garage space and retail. Comprised of 67 units, this luxury condominium complex is located in Pacific Heights, one of San Francisco’s most sought after and iconic neighborhoods. ConX Solutions [...]
Bicycle Club Hotel & Casino
SKY12025-05-16T16:01:55-07:00Bicycle Club Hotel & Casino Project Details Project Narrative This six-story, 71,730 ft2, hybrid linear/polar radial grid hotel tower was erected over a 30 foot, two-story podium. The 99-room tower is adjacent to other peripheral facilities currently under construction, which will include several restaurants, a top-notch brewery, a [...]
Pacific City
SKY12025-05-16T16:00:46-07:00Pacific City Project Details Project Narrative This 3-story ConXL structure sits atop a 2-story parking garage. Street level retail areas complete this innovative building located directly on Pacific Coast Highway and the beach. This project was complicated by the need to configure and anchor the ConXL columns to [...]
Mezzanine
SKY12025-05-15T17:51:56-07:00ConX for Mezzanine Structures Example: A 25’ x 25’ mezzanine module used part-time in a Hayward factory and part-time at events like Autodesk University. This particular structure is comprised of the ConXR 200 system and can be assembled or disassembled in just a few hours with 3 or 4 personnel. [...]
SFO Airport Canopy
SKY12025-05-16T11:22:49-07:00SFO Airport Canopy Project Details Project Narrative This ConXL 400 canopy frame was assembled in 6 hours. Providing cover for a San Francisco International Airport baggage terminal, the structure is part of a larger renovation/expansion described here by LDA Architects, Inc.
Building Y
SKY12025-05-16T11:51:54-07:00Building Y - Commercial Office Building Project Details Project Narrative This 3-story ConXL commercial office building is located in Bakersfield, CA.
Centinela ER Addition (OSHPD)
Ed Kim2025-05-16T15:11:57-07:00Centinela ER Addition (OSHPD) Project Details Project Narrative This structure is an OSHPD designed, 2,820 ft2 emergency room addition to the main hospital structure. ConX Solutions This hospital and ER are among the busiest in the region, so it was imperative that construction not disrupt current operations. [...]
Lake Health – Mentor, OH
Ed Kim2025-05-16T15:30:48-07:00Lake Health - Mentor, OH Project Details Project Narrative This 82,400 ft2 ConXL 400 structure is the first ConX structure to be erected in Ohio. This healthcare / fitness facility will house an urgent care center, imaging, lab, sports medicine, physical therapy, fitness equipment and several swimming pools all under one roof. [...]
